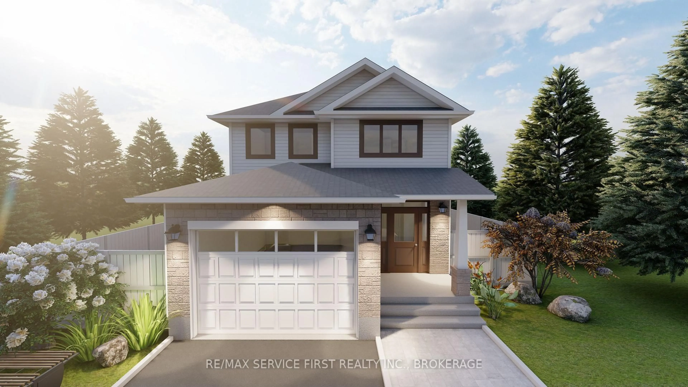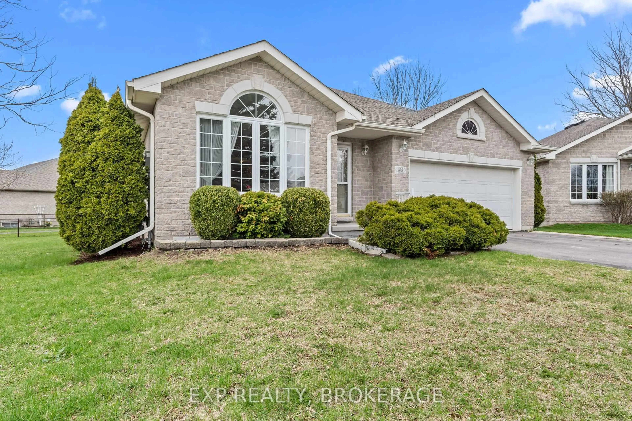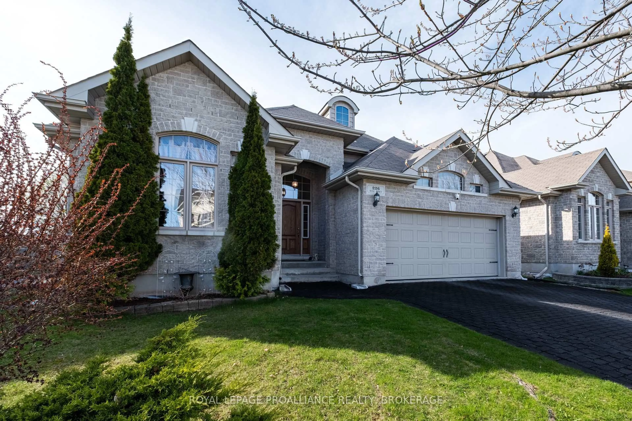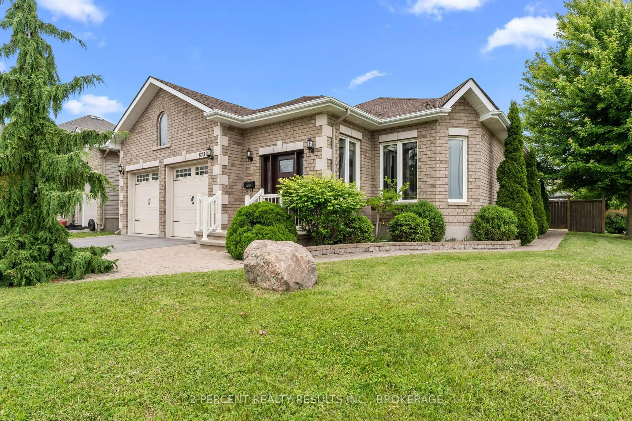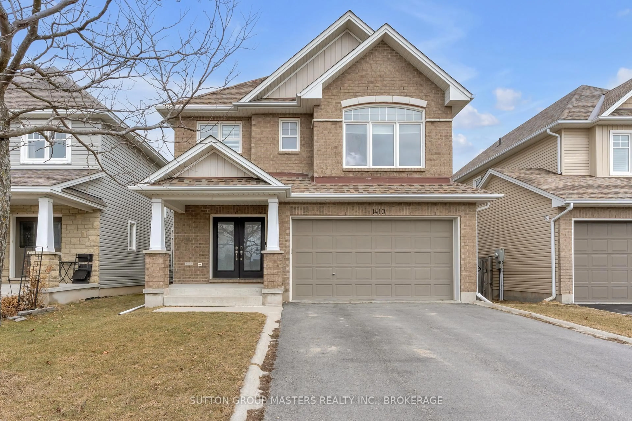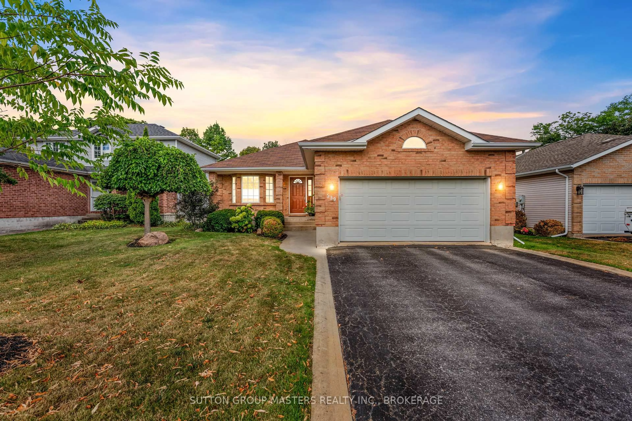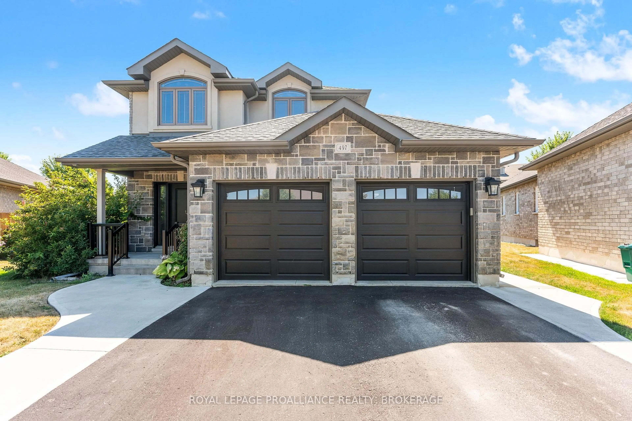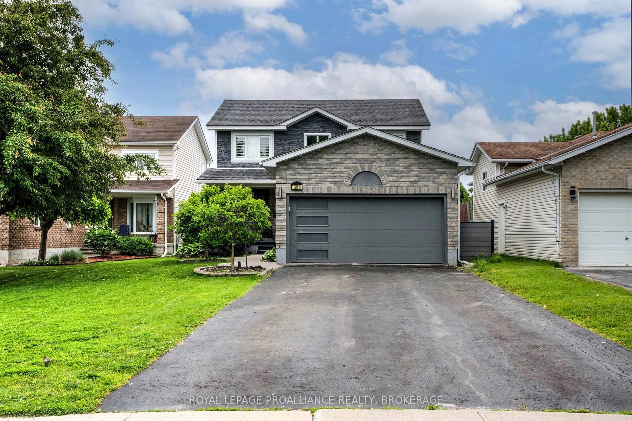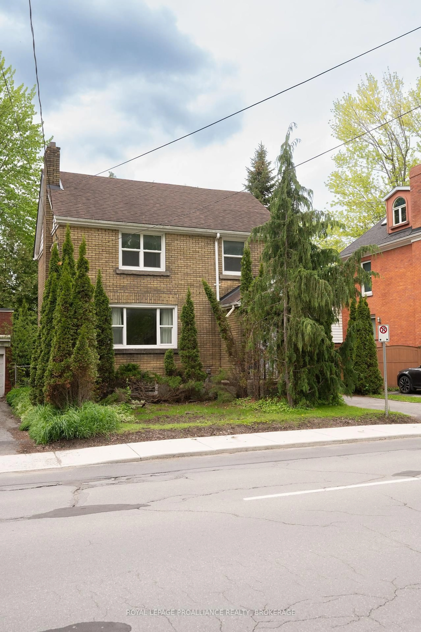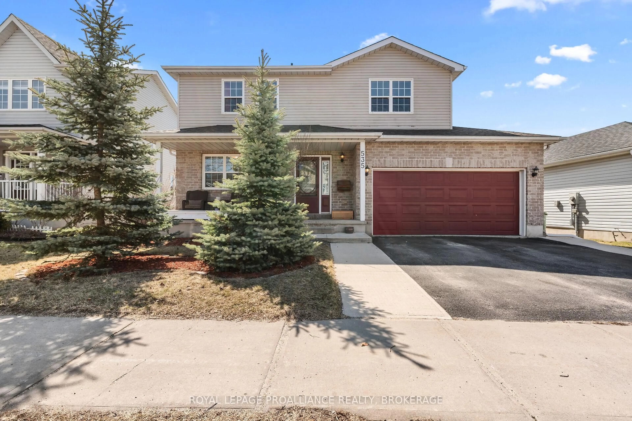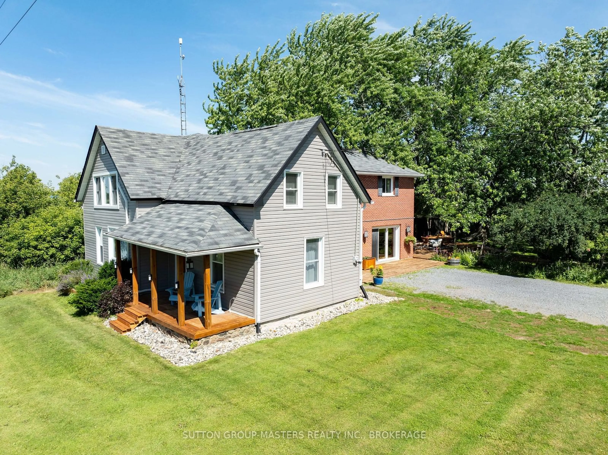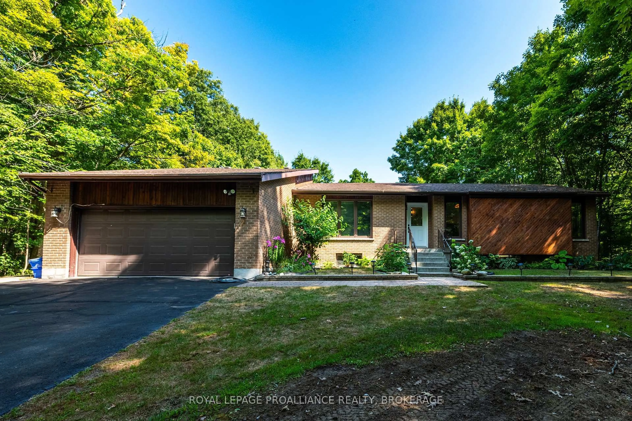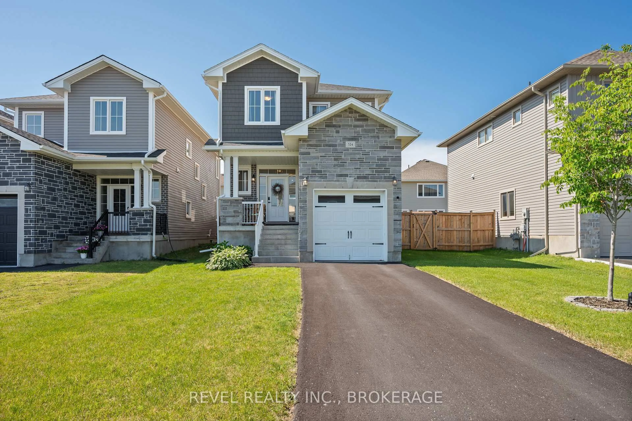1353 Turnbull Way, Kingston, Ontario K7P 0T6
Contact us about this property
Highlights
Estimated valueThis is the price Wahi expects this property to sell for.
The calculation is powered by our Instant Home Value Estimate, which uses current market and property price trends to estimate your home’s value with a 90% accuracy rate.Not available
Price/Sqft$355/sqft
Monthly cost
Open Calculator
Description
Welcome to the Turnstone A model by Greene Homes, located in the sought-after Creekside Valley Subdivision where thoughtfully designed homes meet the charm of parks, a walking trail, and a true sense of community. This beautifully built two-storey home offers a spacious open-concept main floor with a bright great room, modern kitchen, and dining area perfect for both everyday living and entertaining. Enjoy the added convenience of main floor laundry and a stylish 2-piece powder room. Upstairs, you will find four generously sized bedrooms including a luxurious primary suite complete with a walk-in closet and spa-inspired 5-piece ensuite. A well-appointed 4-piece main bath serves the additional bedrooms. This home also features a separate entrance to the lower level, offering fantastic future potential. With a rough-in for a 4-piece bath, second laundry, and more, it's an ideal space for extended family or an in-law suite. Do not miss this opportunity to own a modern, functional, and future-ready home in a vibrant, growing neighborhood.
Property Details
Interior
Features
Main Floor
Dining
2.95 x 3.32Kitchen
2.95 x 3.96Bathroom
1.7 x 1.522 Pc Bath
Laundry
1.52 x 1.52Exterior
Features
Parking
Garage spaces 1
Garage type Attached
Other parking spaces 1
Total parking spaces 2
Property History
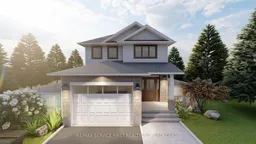 1
1
