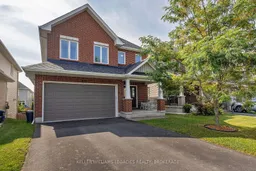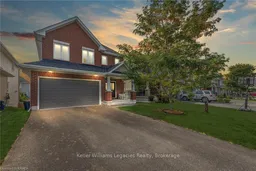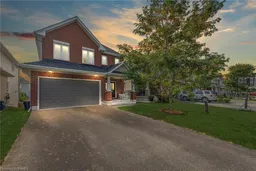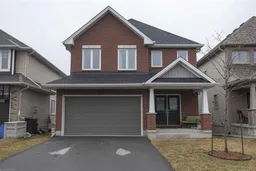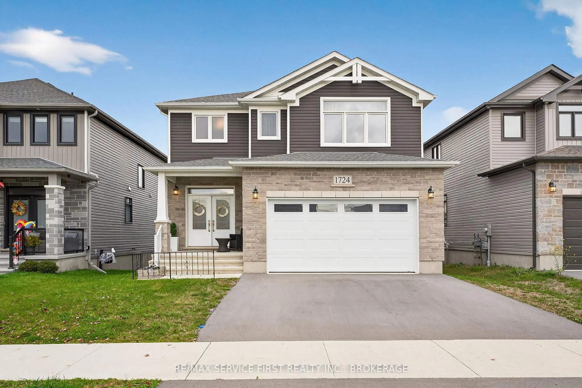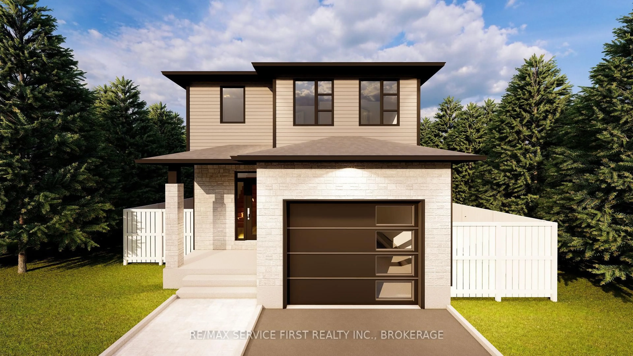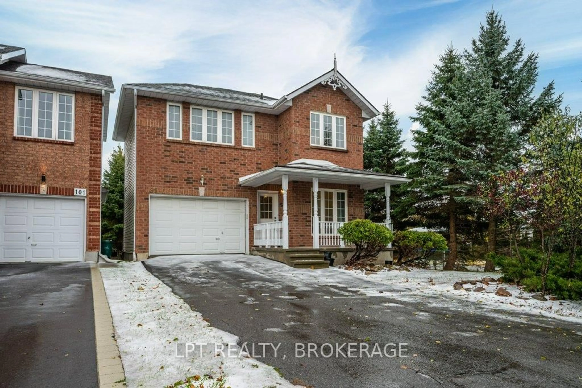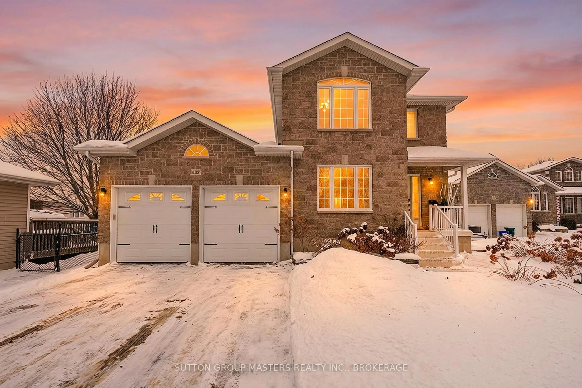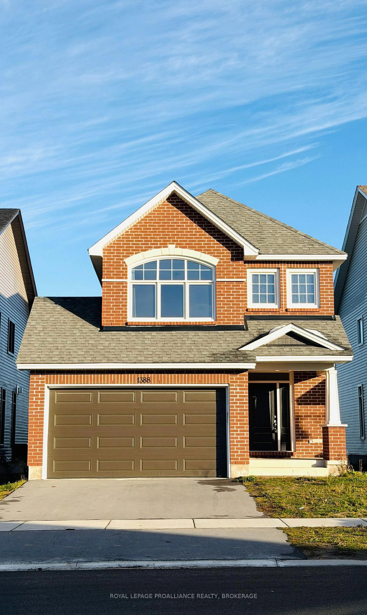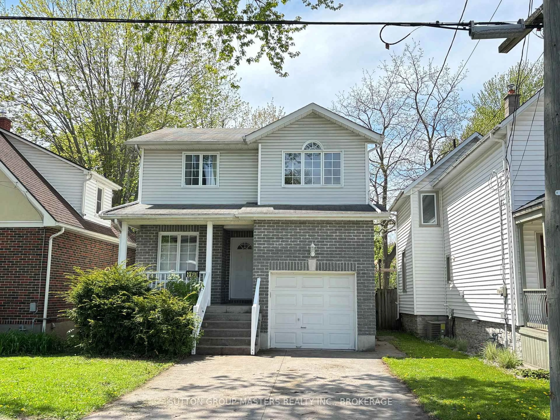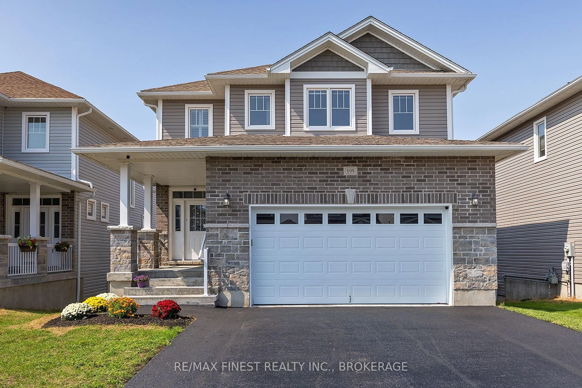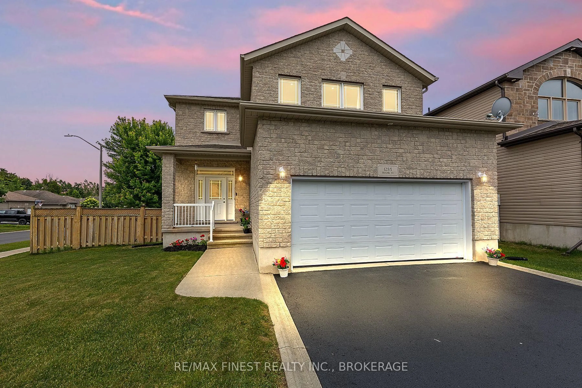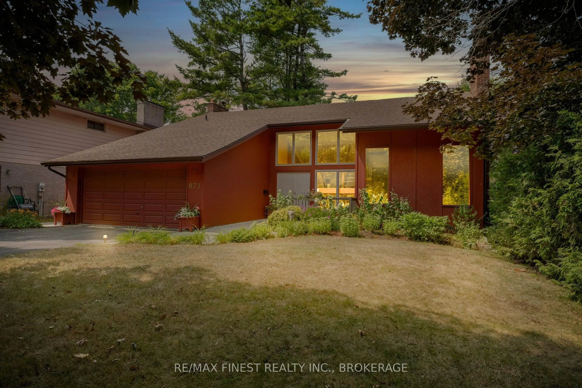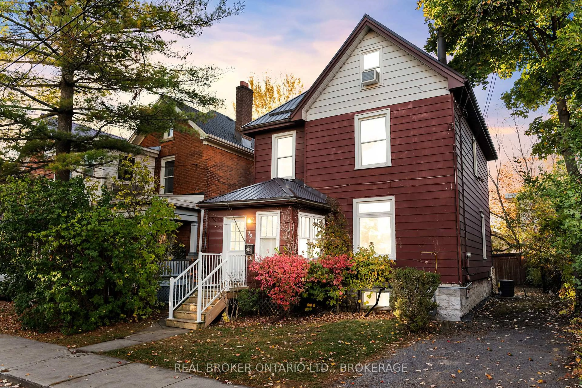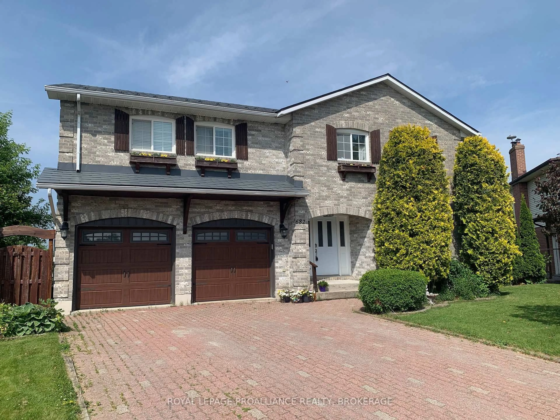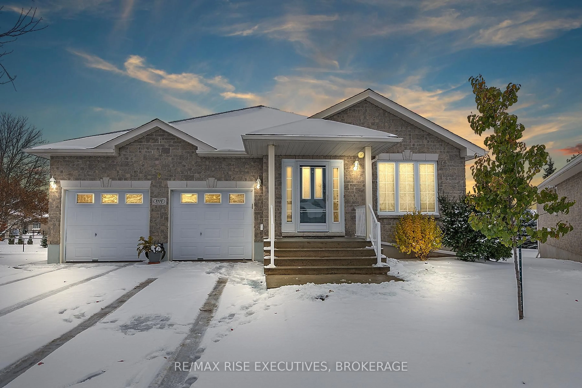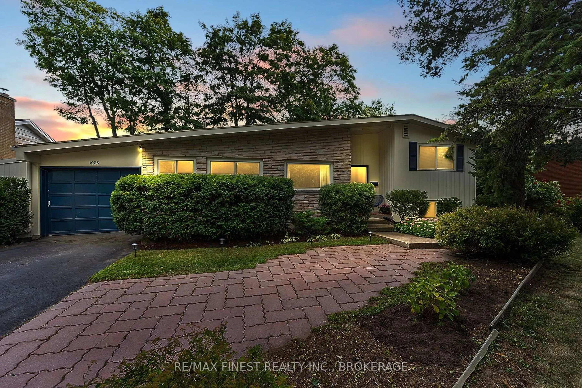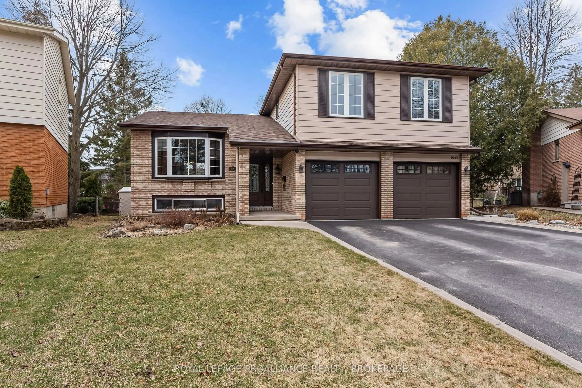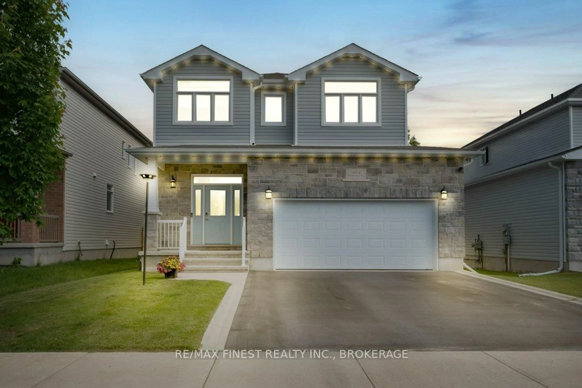Welcome to this move-in ready Tamarack Bristol model home, offering the perfect blend of luxury, comfort, and functionality! Located in a highly sought-after family-friendly neighborhood, this stunning home boasts 4spacious bedrooms, office, 3 baths, and countless upgrades throughout. The main floor features 9-footceilings, a double garage, and a dedicated study, providing ample space for both work and play. The open concept family and dining areas are enhanced by a cozy gas fireplace, while oversized southern-facing windows flood the home with natural light. The custom-designed kitchen is a chefs dream, complete with a huge island, granite countertops, and soft-close drawers. The kitchen also features LED under-cabinet lighting, a built-in lattice wine rack, and a bar fridge. Its also pre-fitted with gas and water lines for easy future upgrades like a gas stove or fridge with a water dispenser. Upstairs, you will find four large bedrooms, including a luxurious master suite with double entry doors, a walk-in closet, and an upgraded 5-piece ensuite featuring double sinks, a separate Roman tub, and a walk-in shower. The convenience of a second-floor laundry room adds to the homes functional design. The bright, walk-out basement offers additional living space for relaxing or entertainments. Step outside to the deck and fenced backyard perfect for family gatherings or quiet times. With a tankless gas hot water heater and gas furnace, this home is equipped for energy efficiency and convenience. Ideally located close to schools, parks, shopping, and more, this property is perfect for families seeking a modern, well-appointed home.
Inclusions: Carbon Monoxide Detector, Central Vac, Dishwasher, Dryer, Garage Door Opener, Microwave, Range Hood, Refrigerator, Smoke Detector, Stove, Washer, Window Coverings, Ecobee thermostat, shed, hot tub (is functional and sold "as is")
