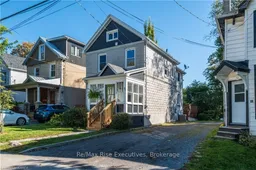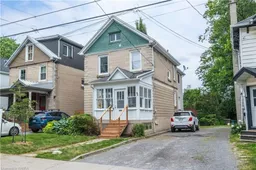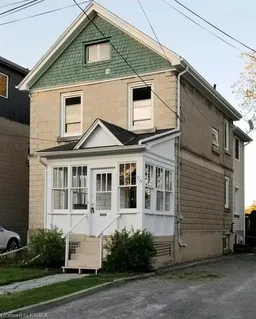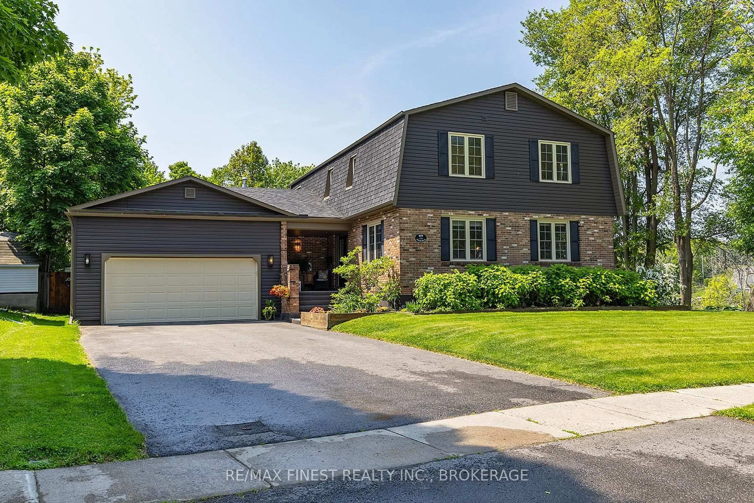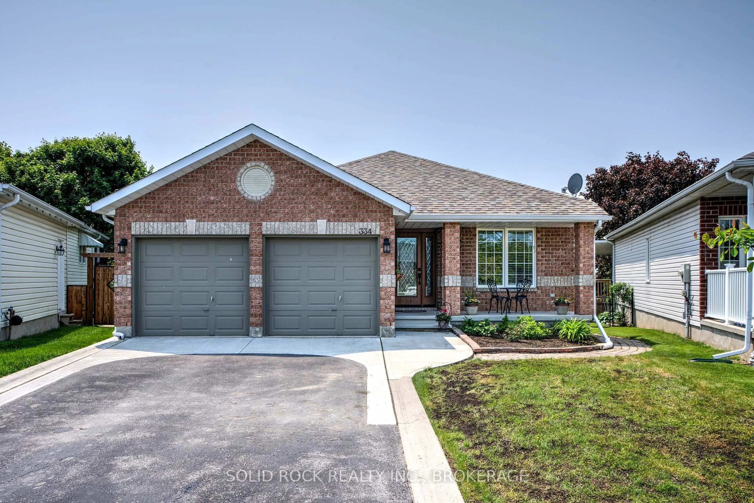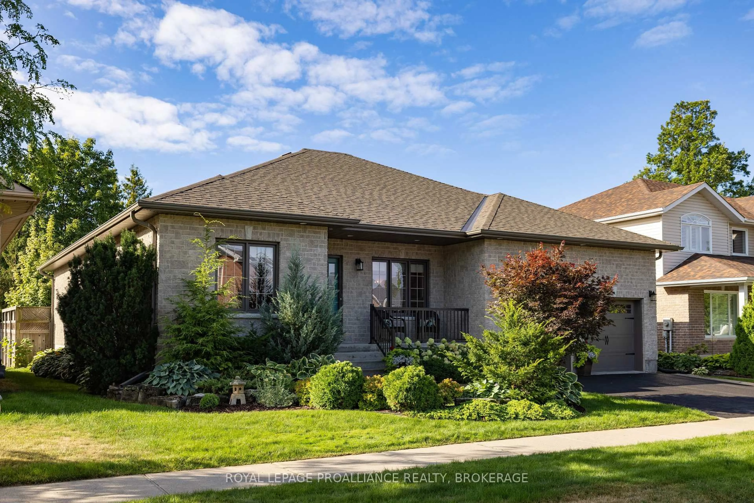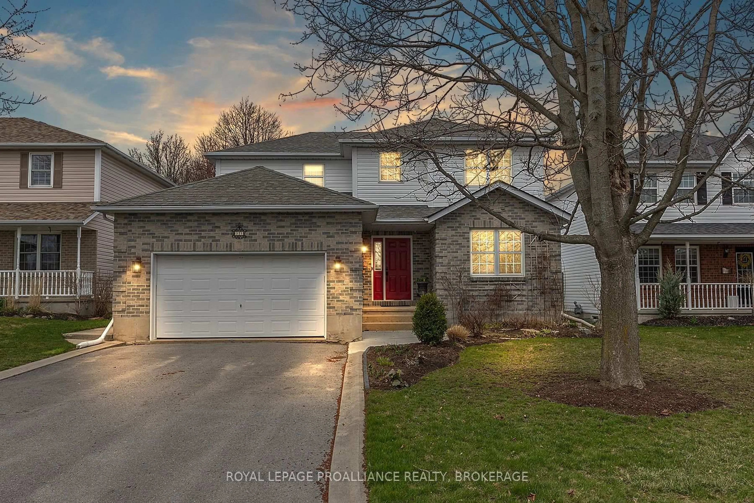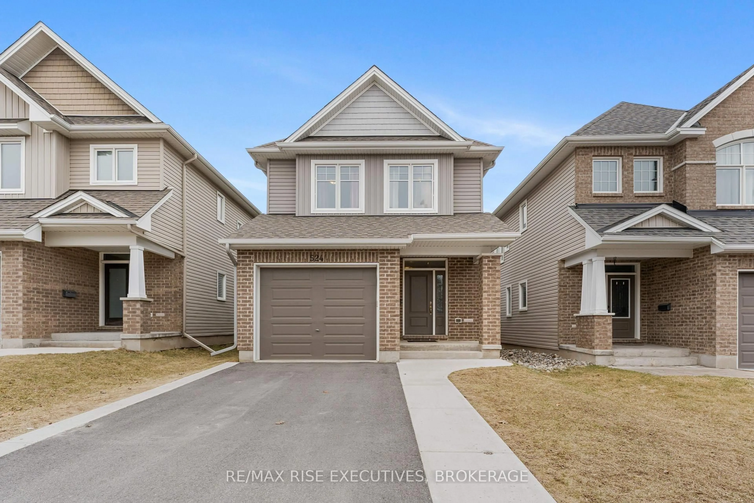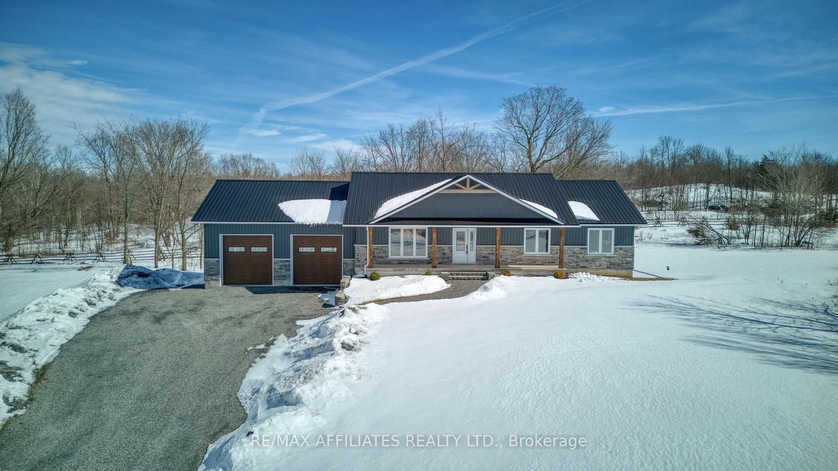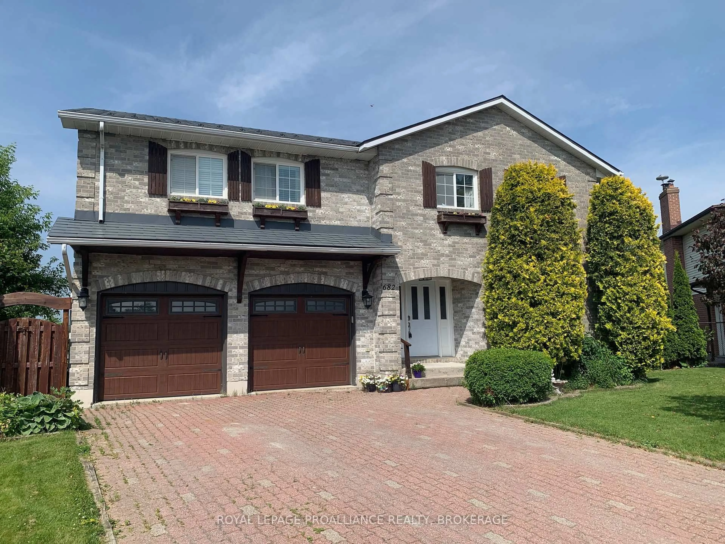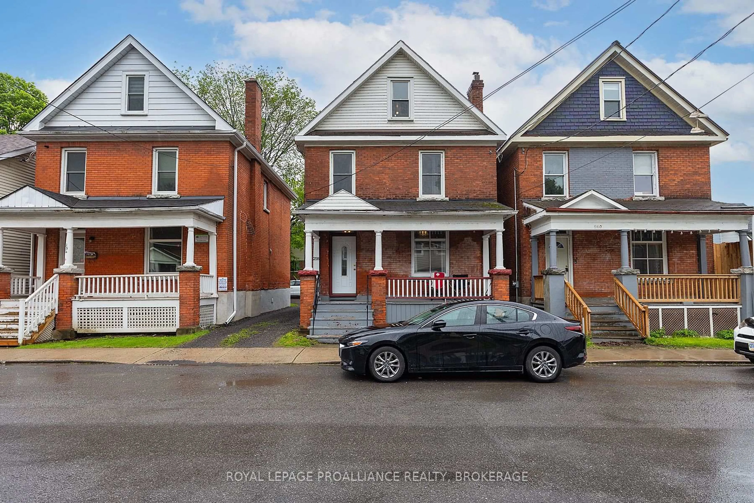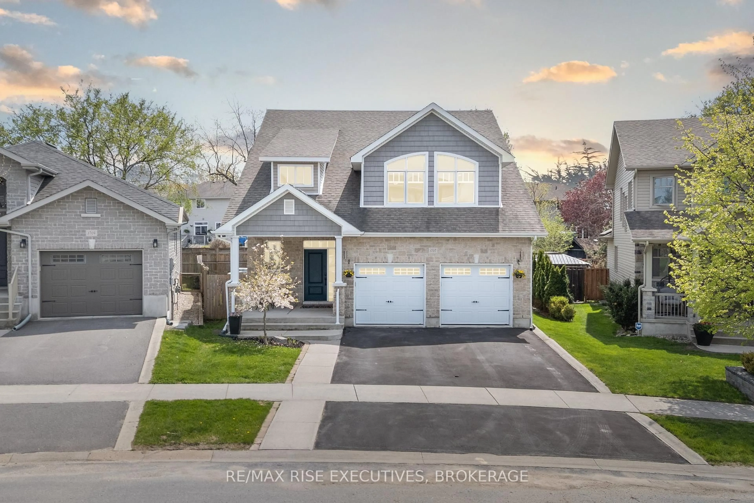Exceptional 2 storey home offering 3 bedrooms, 2 bath - ideally located in the desirable neighborhood of Alwington in the sought-after Winston Churchill PS school district. 7 min walk to Queen's University campus / 5 mins to Tett performing arts centre / 7 mins to Breakwater park + Gord Downie pier. The character and charm is apparent from the moment you walk into the enclosed front porch. Large formal living room with 9ft ceiling and french doors leading to formal dining room. Fluid layout with spacious eat in kitchen made with Cherry wood cabinets and a large centre island loaded with storage. Off the kitchen is a set of patio door leading to a wrap-around deck allowing easy access to the large landscaped lot shaded with mature trees and filled with perennial flowers. The home is filled with elegant trim work, gleaming hardwood floors on both levels, along with 9ft ceilings! Stylish craftsmanship in this well cared for home! Upstairs you will find 3 spacious bedrooms and 1 spacious 4 pc main bath. The primary bedroom is surprisingly large with many windows overlooking the landscaped rear yard and features a large walk in / dressing room. The other 2 bedroom are generously sized and feature large windows bringing in lots of natural light. The basement level is unfinished and currently used as a laundry and storage area. The home could be converted to 4 bedrooms and would make a fantastic option for family home or luxury housing for Queen's U students. Very well kept property offering peaceful enjoyment in a tranquil city setting minutes from downtown Kingston!
