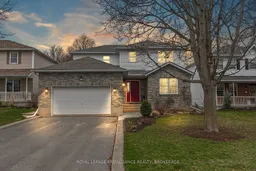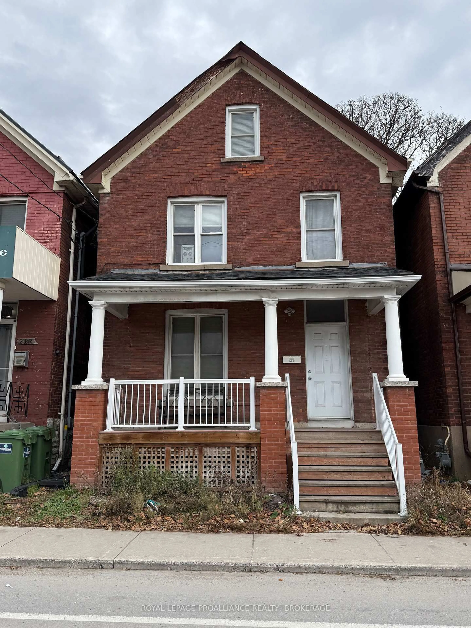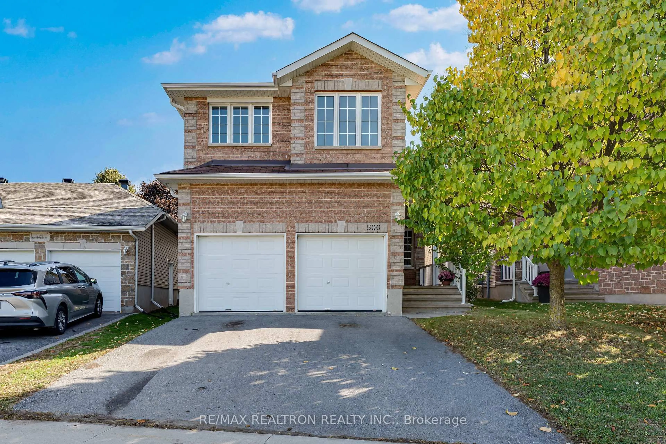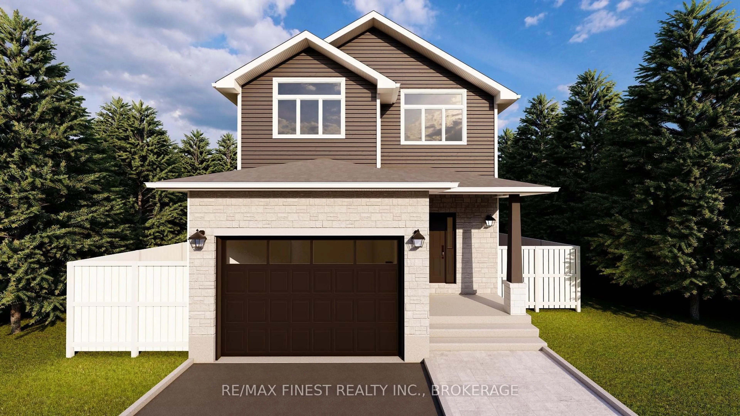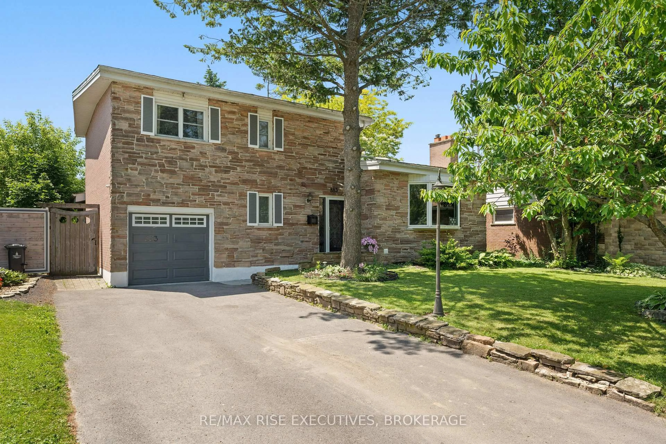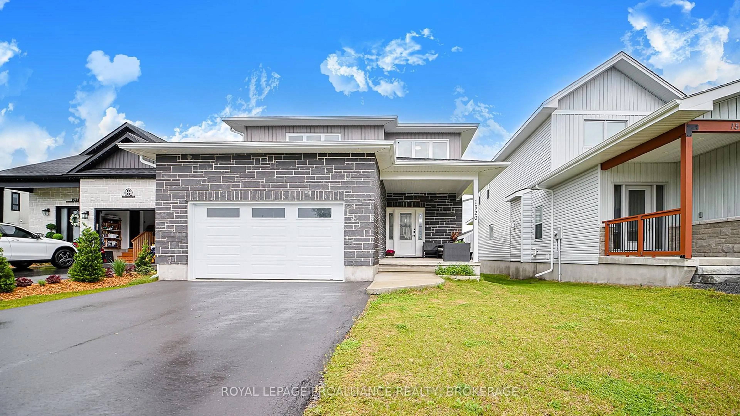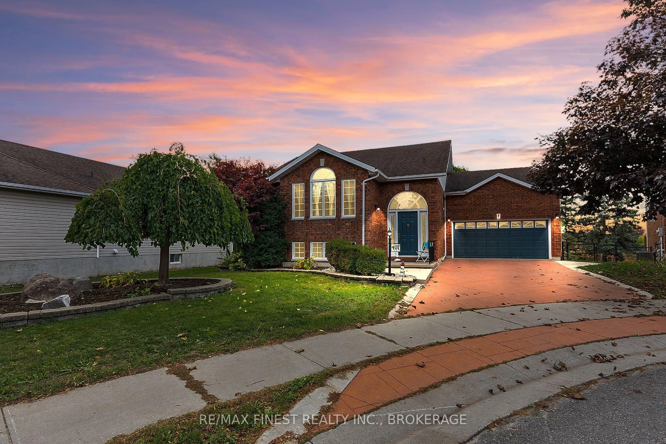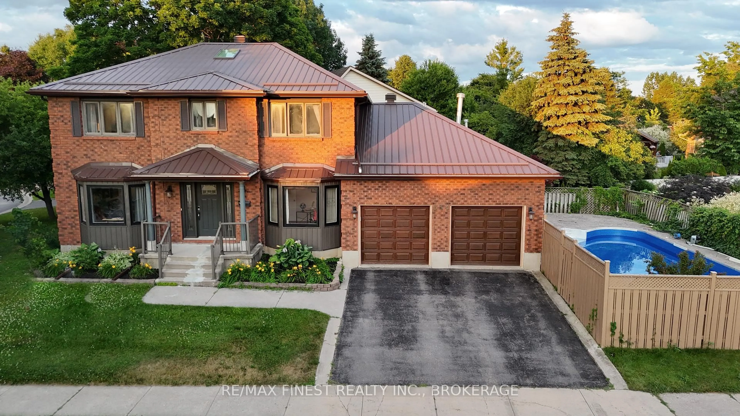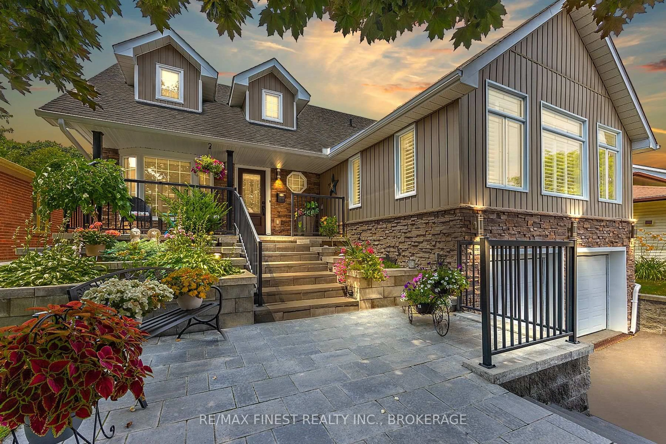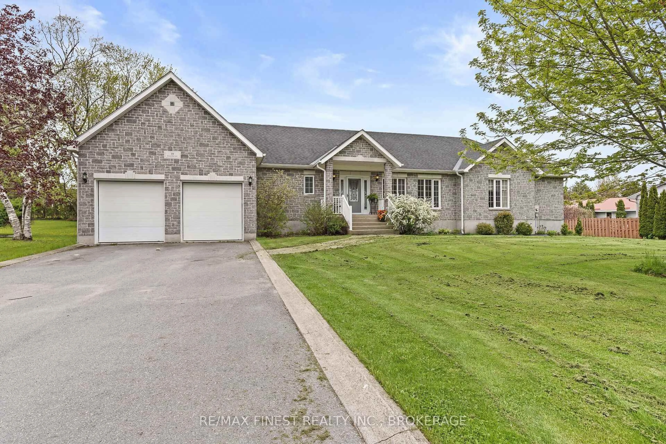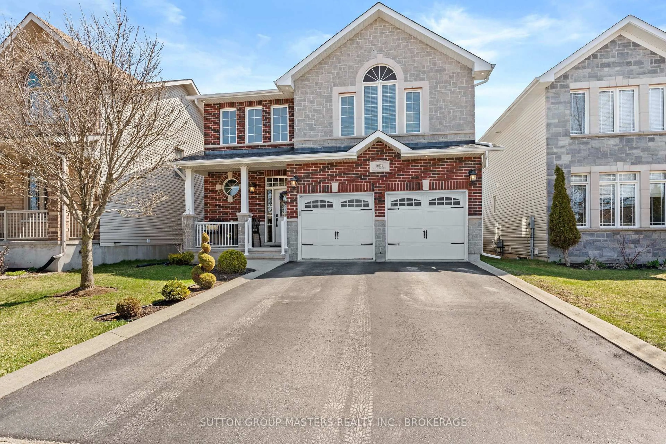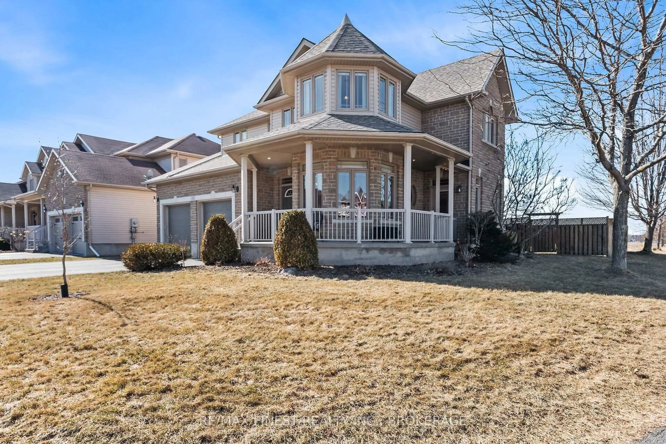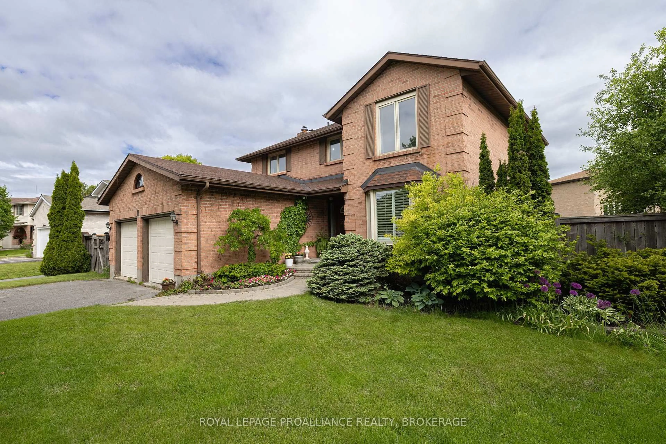Located on coveted Tanglewood Drive in Auden Park, is this truly special home ready for a new family to call it their own. This stunning 3+1 bedroom, 3.5 bath residence is both home and holiday in one, featuring luxurious comforts on the inside and unparalleled tranquility on the outside. Enter the inviting foyer and welcoming ambiance where classic meets contemporary in this expansive open-concept space.The warm hardwood floors lead you through the dining room and into the living room with a cozy gas fireplace and striking stone surround. The vaulted ceiling and transom windows bring in lots of natural light. The spacious gourmet kitchen boasts beautiful neutral-toned cabinetry, ample counter and storage space, stainless-steel appliances with gas range, durable tile flooring and an expansive island with raised breakfast bar. The four-season sunroom is a bonus offering a relaxing area with floor to ceiling sliding windows and door for an indoor-outdoor experience to your private backyard. Two home offices and a 2-pce powder room complete the main level. Upstairs, you will find the laundry room, three large bedrooms and two full bathrooms, including the primary suite with its own 3-pce bathroom. The lower level provides more room for family and guests showcasing a den/fourth bedroom with its own walk-in closet, family room with gas fireplace, media room or exercise space, 3-pce bathroom and ample storage. The fully-fenced backyard encloses your own private oasis, featuring a sparkling heated inground pool, patio, gazebo with lounge area, lush landscaping and vibrant flower beds. Parking for six cars. Walk to the waterfront or play a round of golf. Located in a sought-after executive west-end neighbourhood, close to amenities, excellent schools, bus routes and only minutes to Rotary Park and Lemoine Point Conservation Area. Don't wait, book your own private viewing today!
Inclusions: Refrigerator; stove; dishwasher; OTR microwave; washer; dryer; light fixtures; ceiling fan(s); mirrors in bathrooms; gas BBQ; window coverings & shutters; built-in shelving; concrete garden bench; bistro set (4 chairs & table); garage door opener; central vacuum & accessories; storage shed; pool cover; pool heater; colour-changing underwater light; creepy crawler (electric vacuum); net and broom; outlet for fountain installation; Ecobee thermostat; cupboard in main floor office that backs onto powder room.
