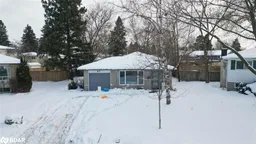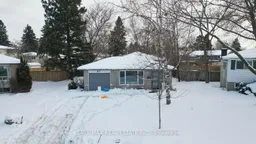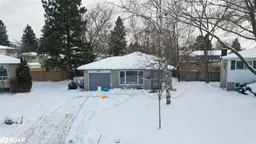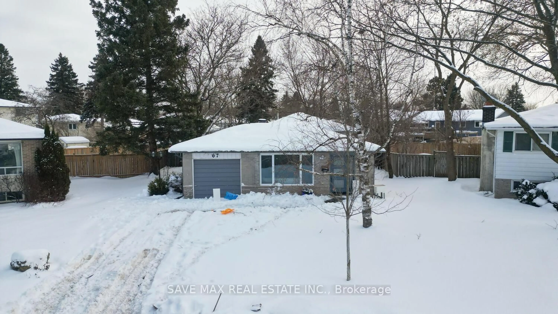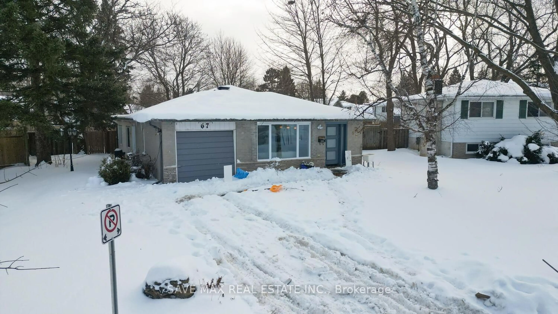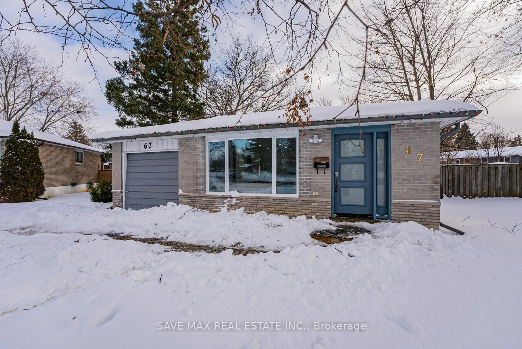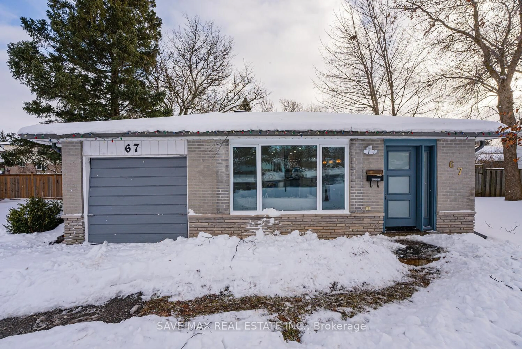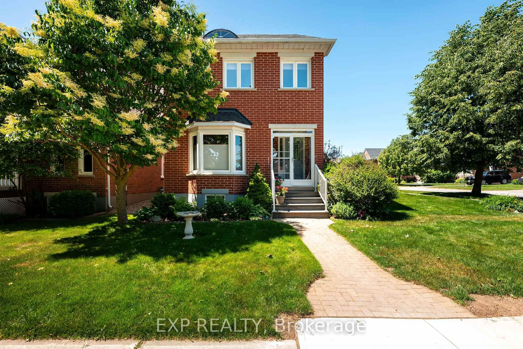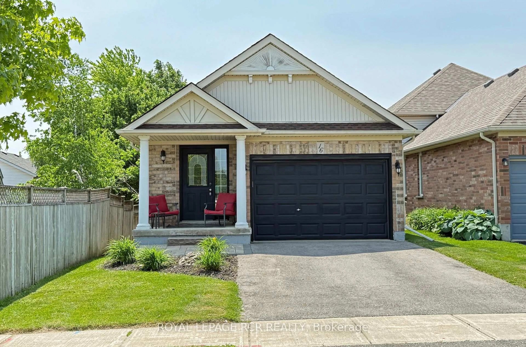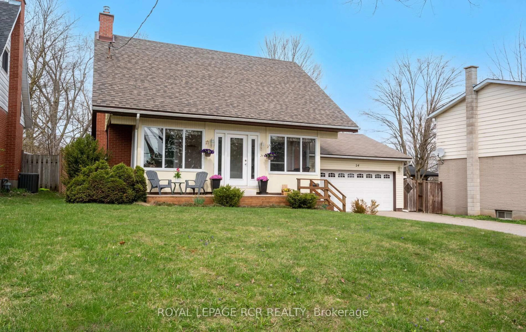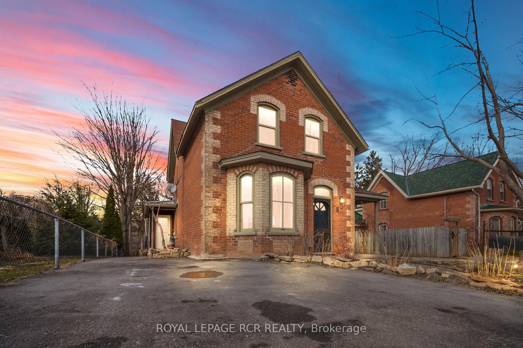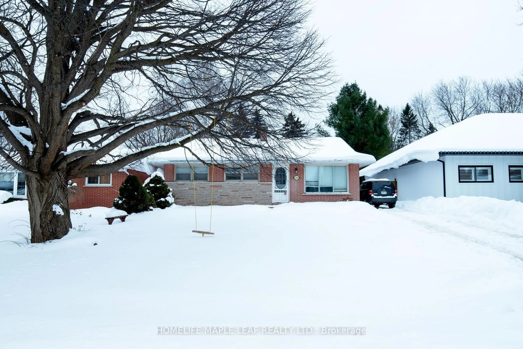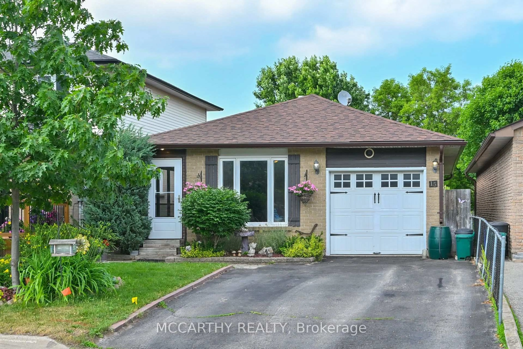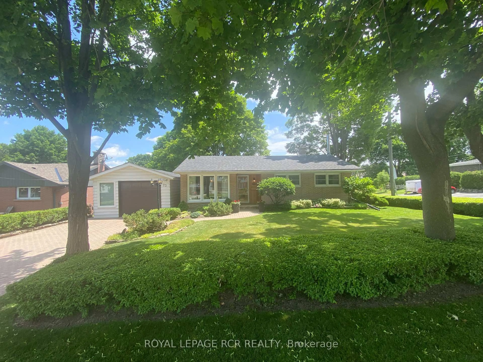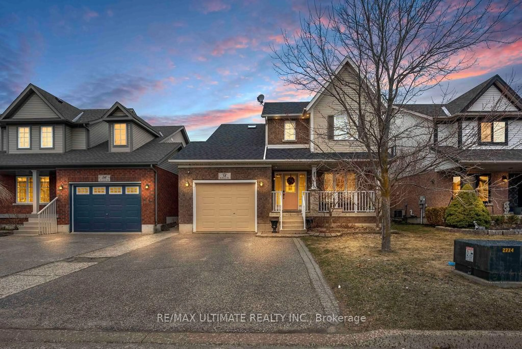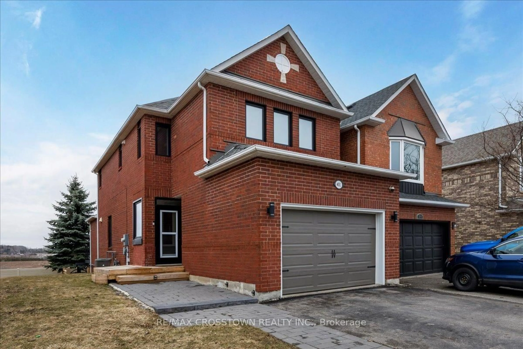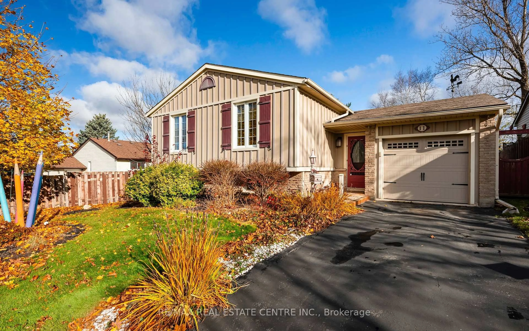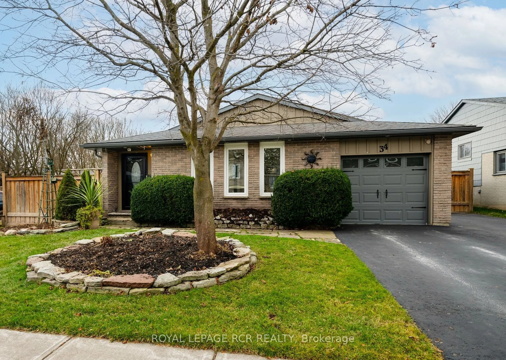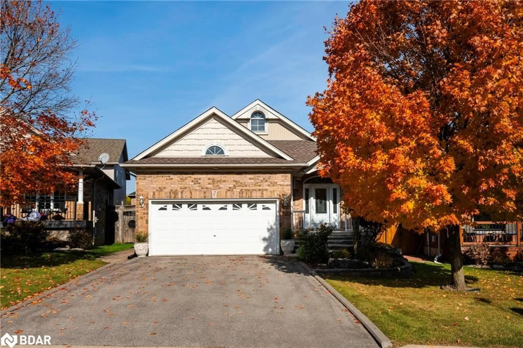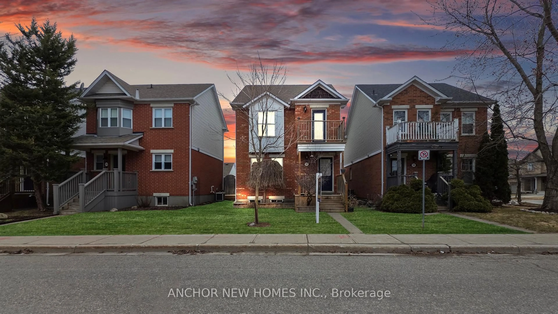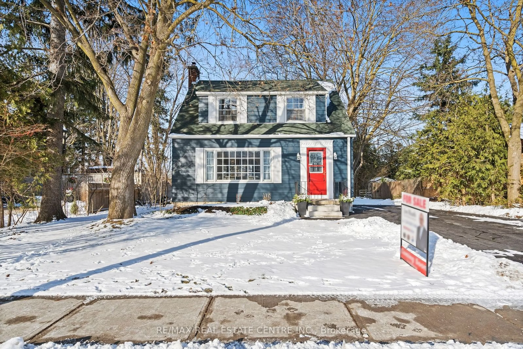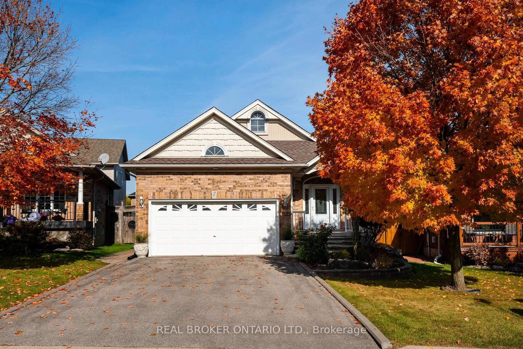67 Rustic Cres, Orangeville, Ontario L9W 1T1
Contact us about this property
Highlights
Estimated valueThis is the price Wahi expects this property to sell for.
The calculation is powered by our Instant Home Value Estimate, which uses current market and property price trends to estimate your home’s value with a 90% accuracy rate.Not available
Price/Sqft$709/sqft
Monthly cost
Open Calculator
Description
Absolute Show Stopper!!! One Of The Demanding Neighborhood In Orangeville, Fully Upgraded Spent Approximate 100 K From Top To Bottom, Freshly Painted, Immaculate 3+1 Bedroom Detached Bungalow With Inground Pool, This House Offer Combined Living/Dining Room With Bay Window/Porcelain Tiles/Pot lights, Acentic Wall In Family Room & Living Room, Open Concept Upgraded Gourmet Kitchen/Granite/Pantry/Backsplash/S/S Appliances, Cozy Family Room With W/O To Fully Fenced Wonderful "Park Like" Backyard To Entertain Big Gathering With Inground Pool Situated In A Desirable Neighborhood, 3 Good Size Bedroom With Closet, Windows & 4 Pc Upgraded Washroom, Finished 1 Bedroom Basement, Basement Offer Open Concept Rec Room & Good Size Room With 3 Pc Upgraded Bath. Entrance To House Through Garage, The Property Also Features An Attached Garage And A Shed For Extra Storage. It's An Ideal Space For Hosting Family And Friends. Great location, Just Steps From Walkway To Local Park, Spacious Fantastic Commuter Location To Hwy 9 & 10.
Property Details
Interior
Features
Main Floor
Living
4.02 x 3.56Porcelain Floor / Combined W/Dining / Bay Window
Dining
4.02 x 3.56Porcelain Floor / Combined W/Living / Open Concept
Family
7.69 x 3.03Laminate / O/Looks Pool / W/O To Yard
Kitchen
6.15 x 4.2Porcelain Floor / Backsplash / Stainless Steel Appl
Exterior
Features
Parking
Garage spaces 1
Garage type Attached
Other parking spaces 3
Total parking spaces 4
Property History
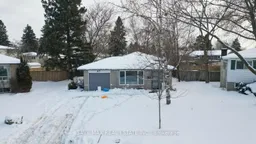 50
50