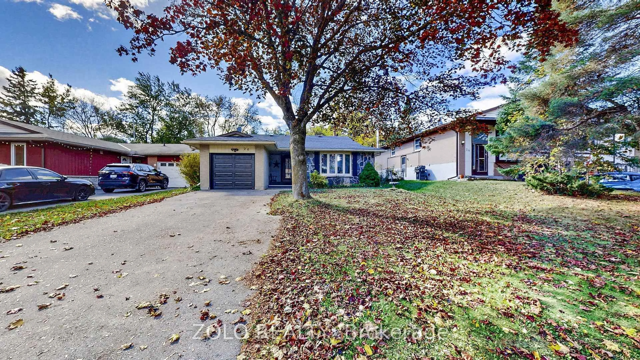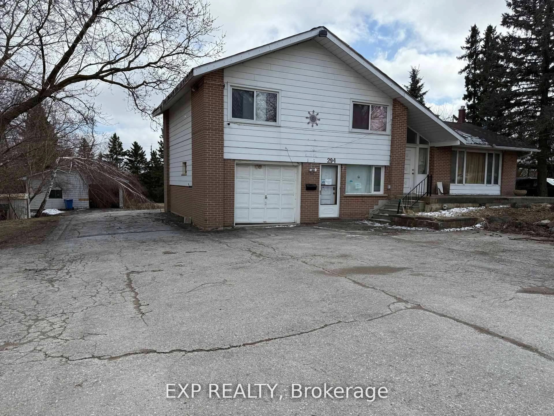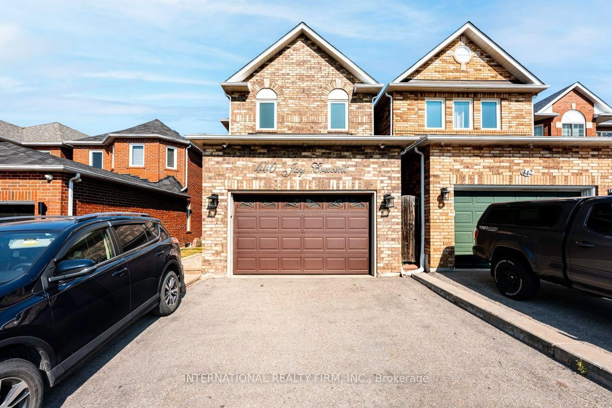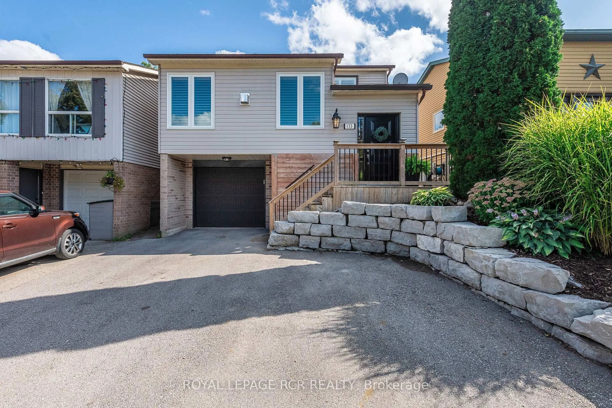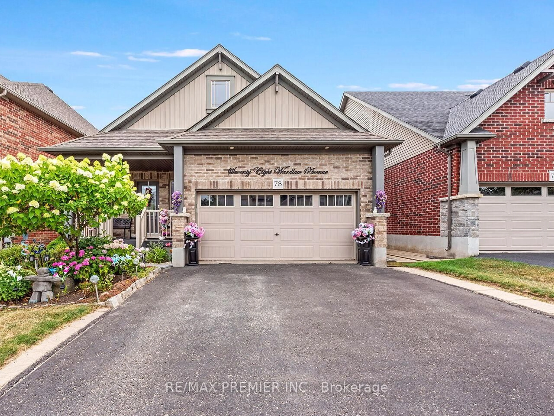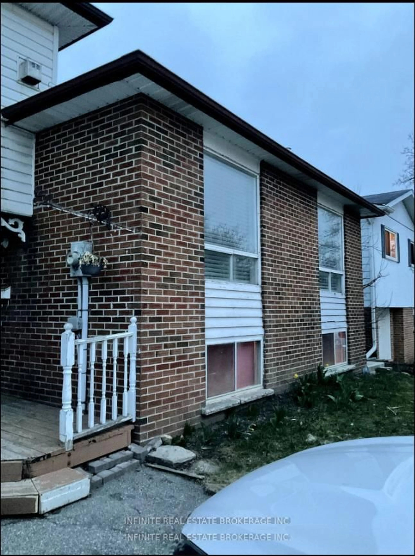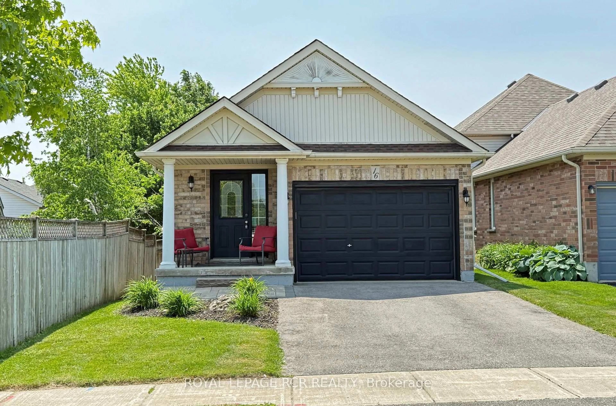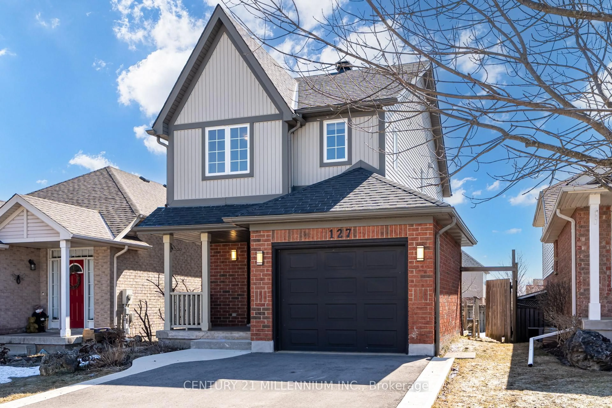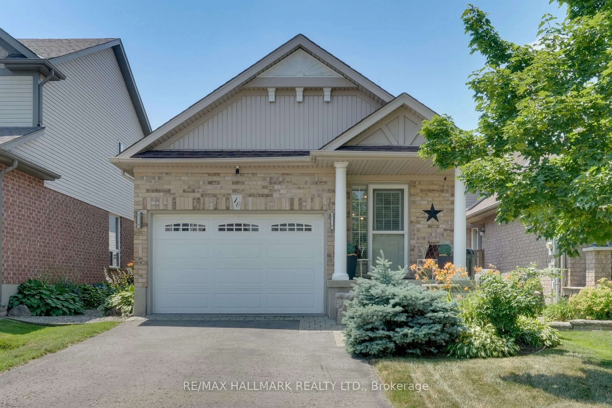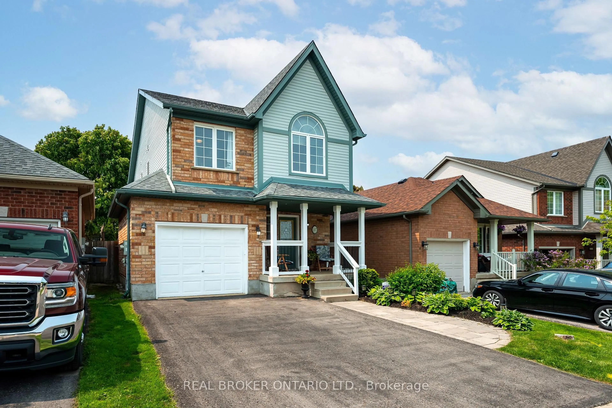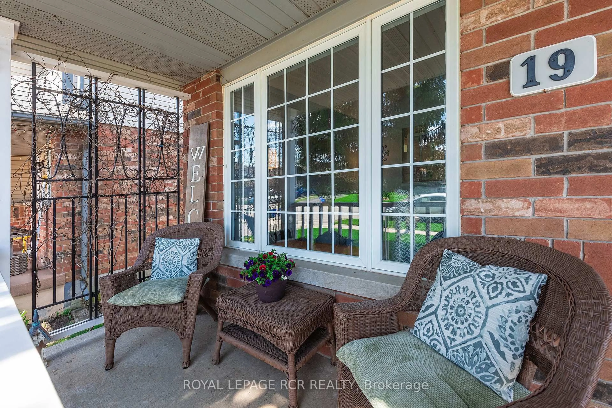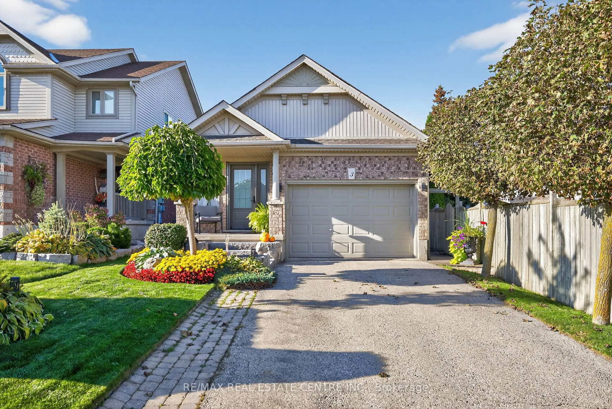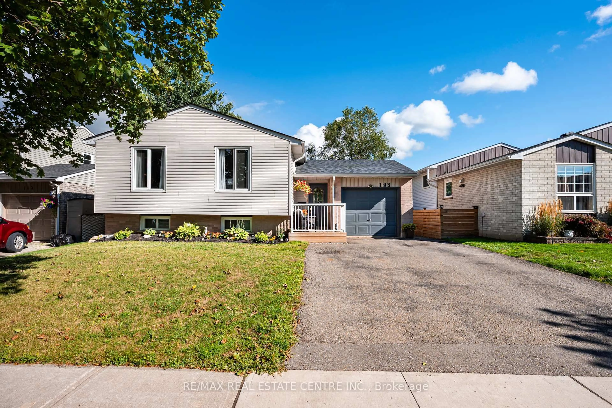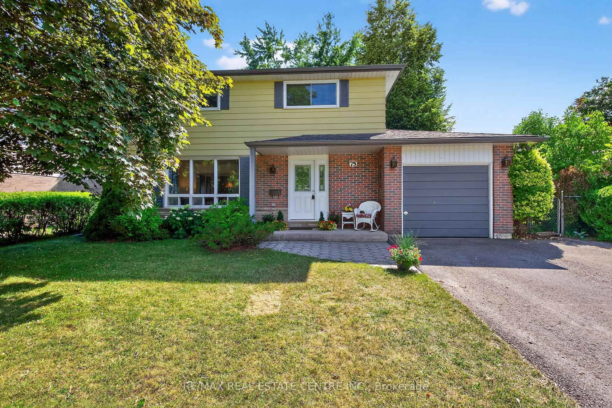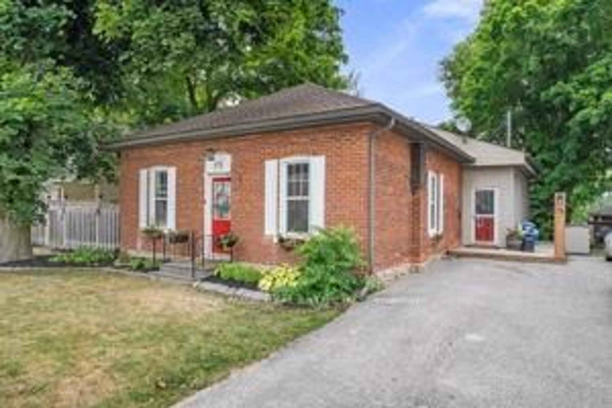Welcome to your dream home in Montgomery Village now priced at $745,000, a fantastic value for this move-in-ready gem! This stunning detached gem is move-in ready, freshly painted, and packed with charm at every turn. Step inside to discover a bright, open main floor with a spacious family room, a dining area perfect for gatherings, and a sleek kitchen featuring granite countertops, stainless steel appliances (including a brand-new stove!), and a cozy breakfast nook. Walk out to your private, fenced backyardideal for summer barbecues or relaxing evenings. Upstairs, the magic continues! The gorgeous primary suite offers a peaceful retreat with large windows, a walk-in closet, and a spa-like 3-piece ensuite. The second bedroom charms with its own balcony and plenty of space, while the third bedroom impresses with a bright layout and generous closet. A full bathroom on this floor ensures convenience for everyone. Downstairs, the finished basement is a true bonus think movie nights in the sprawling family room, a fourth bedroom for guests, a 3-piece bathroom, and a handy laundry area. Plus, theres space to add your personal touch with a fourth bathroom (partially finished !). Outside, enjoy *3 parking spots*a detached garage (great for storage or a car) and a laneway driveway. And the location? Unbeatable! Nestled in a friendly, prime community, youre steps from parks, Alder Recreation Centre, top schools, shopping, restaurants, Georgian College, Highway 9, and even the hospital. Dont waitthis is your chance to own a home that truly has it all. Schedule a visit today and start imagining your life in this Montgomery Village masterpiece!
Inclusions: washing machine, granite counter tops, microwave, s/s appliances including new stove
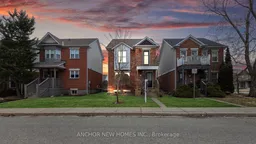 42
42

