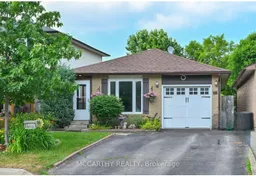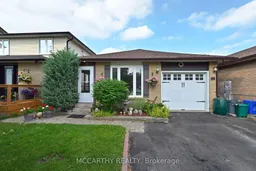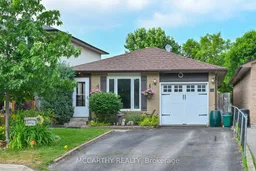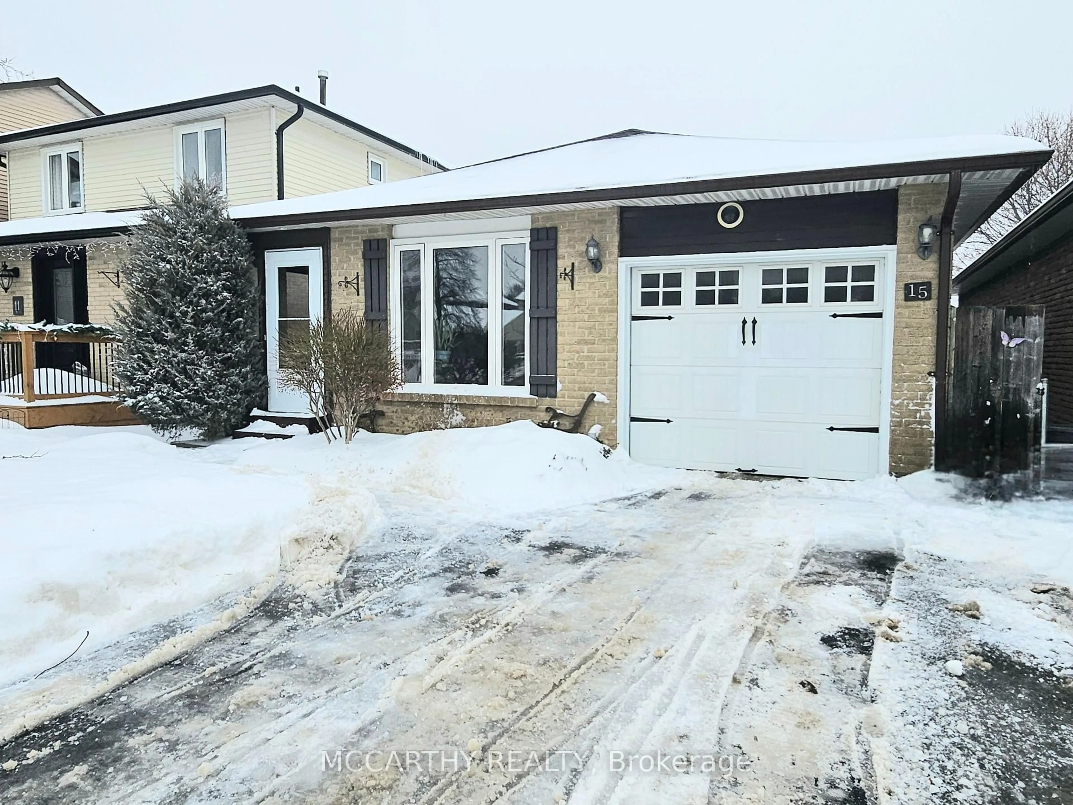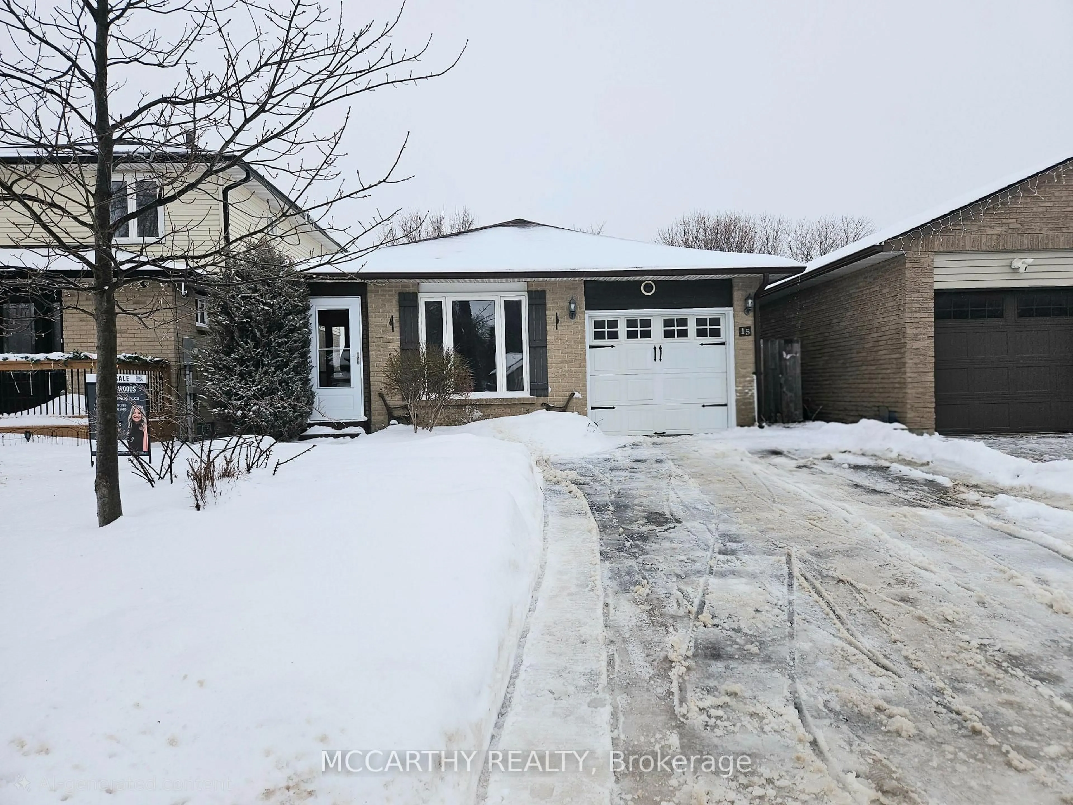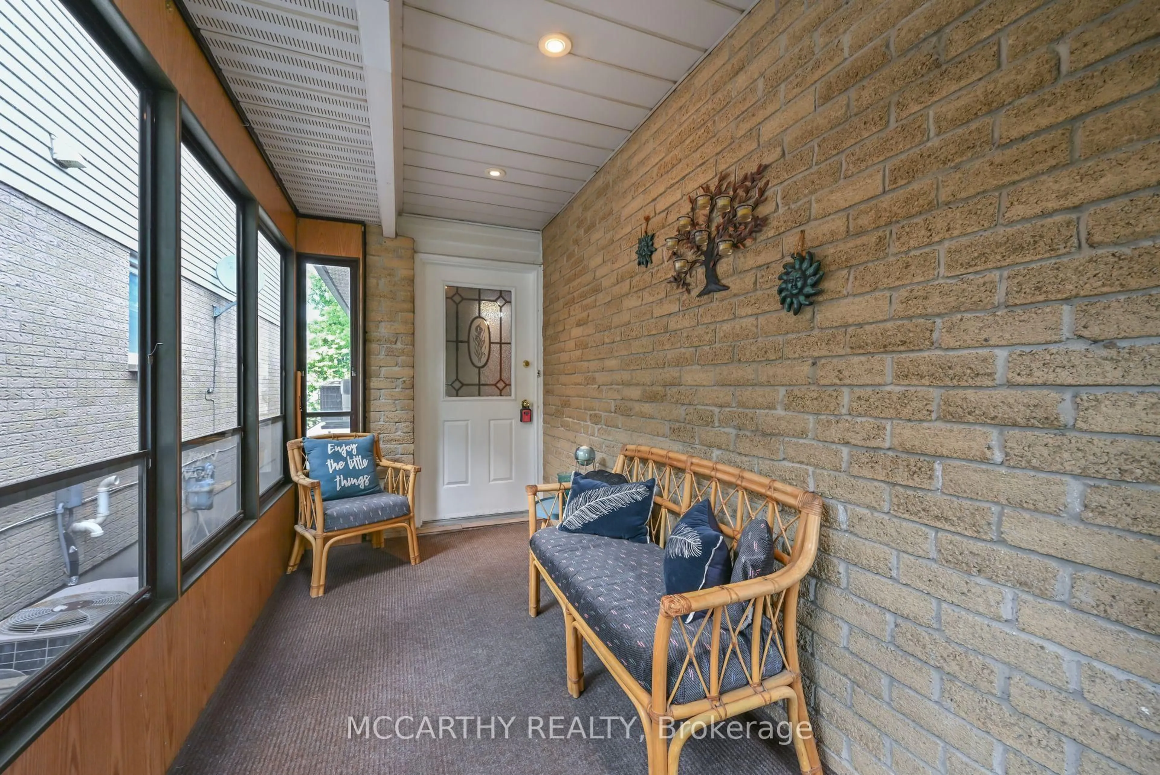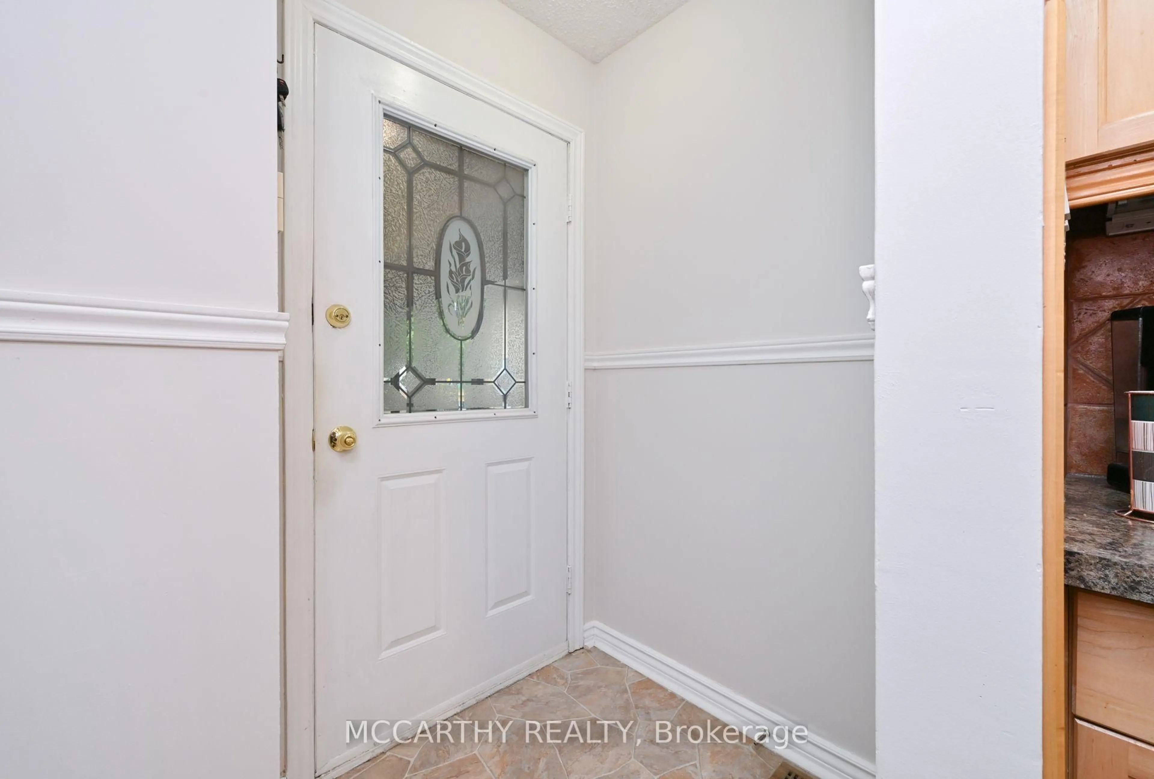15 Andrew Ave, Orangeville, Ontario L9W 4E5
Contact us about this property
Highlights
Estimated valueThis is the price Wahi expects this property to sell for.
The calculation is powered by our Instant Home Value Estimate, which uses current market and property price trends to estimate your home’s value with a 90% accuracy rate.Not available
Price/Sqft$864/sqft
Monthly cost
Open Calculator
Description
Wake up to sweeping views of Caledon's rolling hills as this 2+2 bedroom detached home is situated on a great court location on the boarder of Caledon and Orangeville. Whether you're right-sizing, expanding, welcoming extended family, or exploring income potential, this versatile property checks every box. The beautiful main level has been freshly painted in soft, neutral tones, creating a bright and inviting space that feels instantly like home. The sun-drenched eat-in kitchen, complete with skylight, pantry, and generous counter space, is perfect for everyday living, while the cozy living room invites relaxed evenings and effortless entertaining. Two rear-facing bedrooms offer privacy, including a serene primary suite with walk-in closet and 3-piece ensuite. Main-floor laundry and direct garage access add everyday convenience. Downstairs, the walk-out lower level opens up endless possibilities with two oversized bedrooms, a games room, expansive rec/exercise space, 2-piece bath, bright above-grade windows, and a warm family room with wood stove. A private entrance and fully fenced yard make it ideal for multi-generational living, teens, guests, or a potential income suite. Outside, enjoy morning coffee in the welcoming front sunroom and evenings filled with BBQs and stargazing in the backyard. With newer shingles, updated A/C, and recently finished road improvements enhancing curb appeal, this home blends comfort, value, and future potential in a fantastic commuter-friendly location.
Property Details
Interior
Features
Lower Floor
Exercise
6.42 x 2.84Recessed Lights / Vinyl Floor
3rd Br
4.03 x 2.87Above Grade Window / Closet / Laminate
4th Br
3.29 x 2.87Window / Closet
Games
3.26 x 2.84Exterior
Features
Parking
Garage spaces 1
Garage type Attached
Other parking spaces 2
Total parking spaces 3
Property History
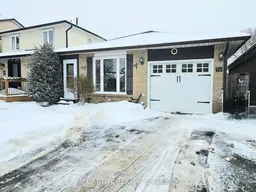 35
35