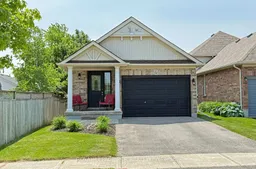Welcome to this charming 4-level backsplit, perfectly situated in one of Orangevilles most desirable west end neighbourhoods. Just steps to parks, schools, scenic trails, and the Alder Rec Centre, this home offers the ideal setting for a growing family.Step inside through the handy mudroom and into the bright eat-in kitchen, featuring ample cupboard space and convenient access to the attached 1.5 car garage. The combined living and dining room is warm and welcoming with vaulted ceilings, perfect for family dinners or relaxed evenings in.The main level overlooks a spacious lower level with a large family room, complete with a cozy gas fireplace the perfect spot for movie nights or gatherings. This level also offers a 4-piece bath, a great space for a home office or play area, and a walkout to the private backyard featuring a stone patio, mature trees, and a garden shed.Upstairs, you'll find a good sized primary bedroom with semi-ensuite access to a 4-piece bath, along with two additional bedrooms, ideal for guests or a growing family. Recent updates include a new furnace and humidifier (2020), driveway (2023), breaker panel (2019), refurbished AC (2024), and a new rental hot water tank.This is a cozy, well-loved family home in a quiet, sought-after area ready for its next chapter!
Inclusions: Fridge (brand new), Stove, Washer & Dryer, Built-in Dishwasher, Range hood (brand new), CAC, Water Softener (as-is), CVAC (as-is) All Electric Light Fixtures, All Window Coverings, Garden Shed, Garage Door Opener
 35
35


