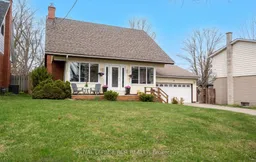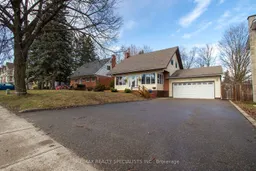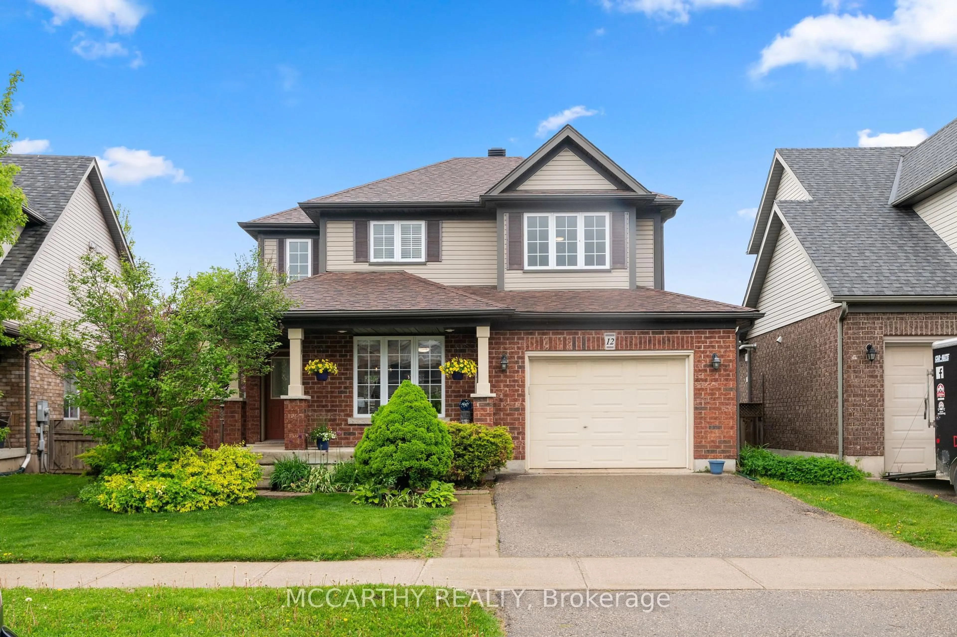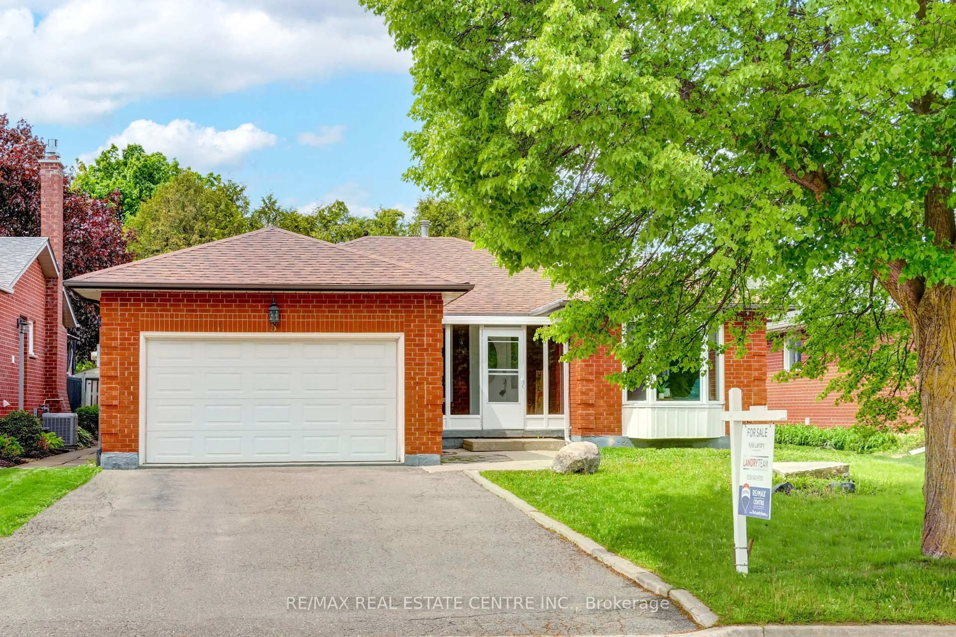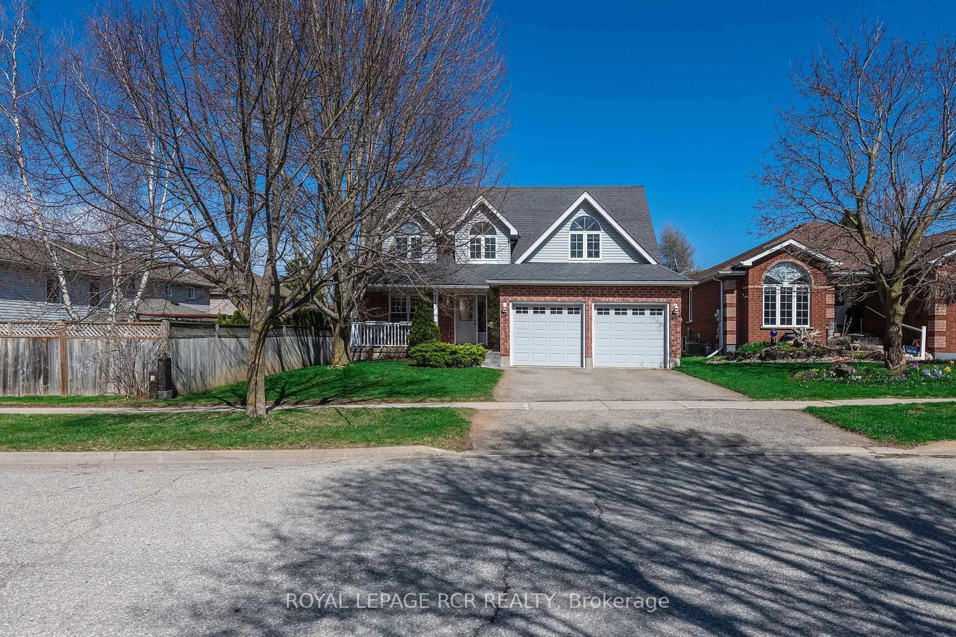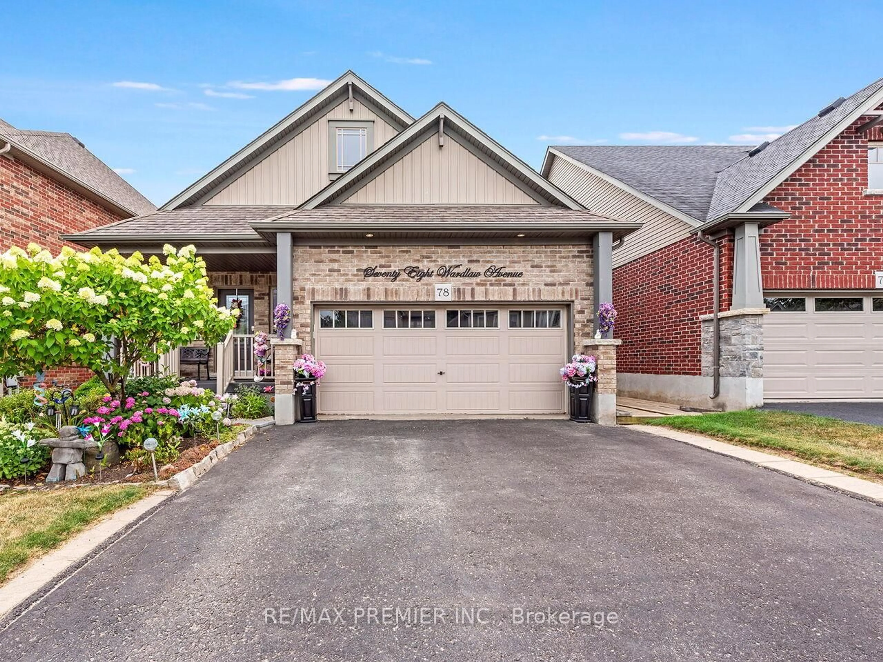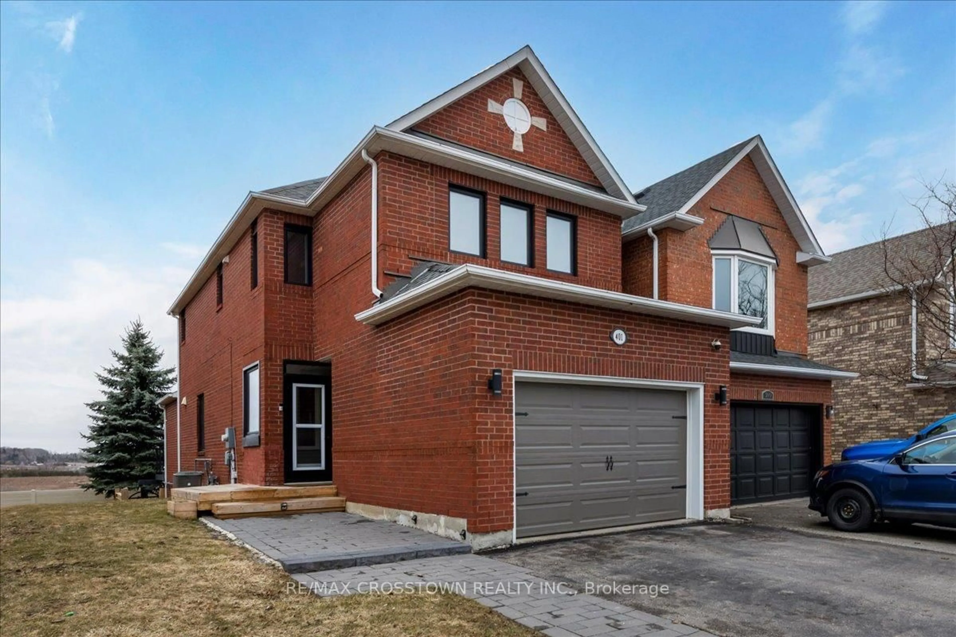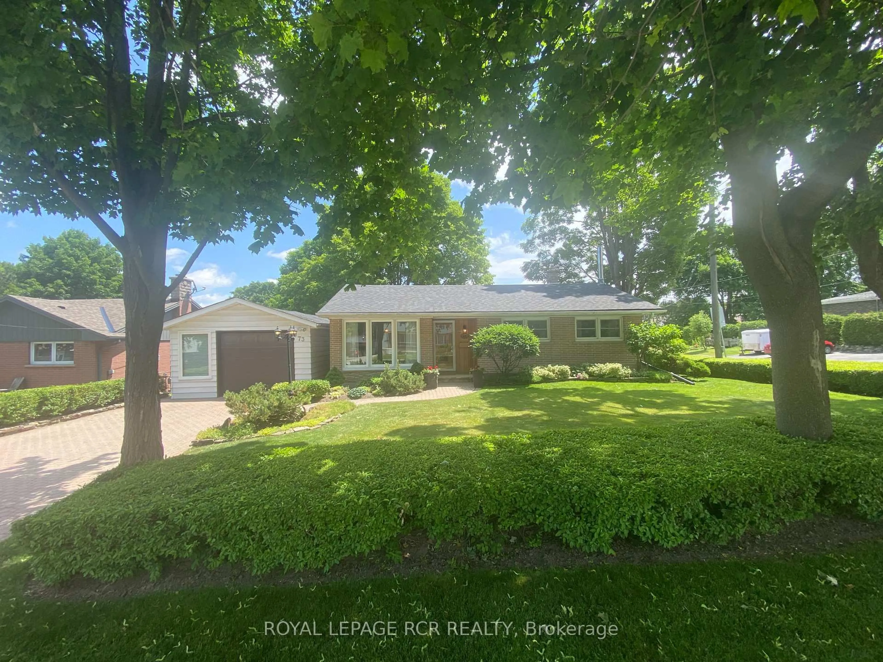Public Open House June 28, 12 to 2 pm. Whether you choose this property for the beautifully treed back yard, the large paved drive, the great garage, the perfect commuter location, the easy walk to excellent schools and charming downtown Orangeville or just because it is a great home, you'll be happy you made this move. Home to the current family for 36 years, It is finally time for new owners to claim this lovely spot and make it your own. Built in 1966 and well maintained over the years this home offers 3 bedrooms, 2 baths, sun-room, fully finished lower level with laundry, rec-room, office area and exercise room. A special room in this home is the front sunroom, insulated and surrounded with expansive windows; a great place for reading, enjoying your morning coffee or simply watching the neighbours stroll by, this will likely become your favourite place to relax. The spectacular back yard is graced with majestic towering mature trees and backs onto the rear of another deep neighbouring yard providing peace and privacy. Because the lot also 'almost' backs onto the school yard, you will come to love the joyful buzz from the school children at play. Stretching across the back of the house, the back deck is large enough to provide 2 separate large sitting areas, one with a gazebo which is included. The French door walkout from the large attached garage makes it easy for yard work. Conveniently located in South Orangeville, this property is a great choice for commuters with easy access to both Highway 10 and the Orangeville bypass. Irregular lot Front 60'wide, Rear 97' wide East 170' deep, West 211' deep.
Inclusions: 2 Refrigerators, stove, dishwasher, washer, dryer, electric garage door opener, deck gazebo, deck furniture, 2 sheds, window coverings.
