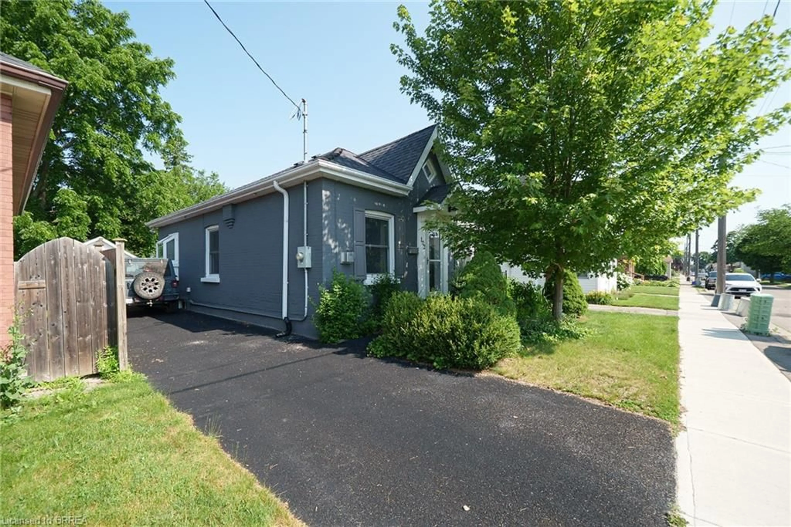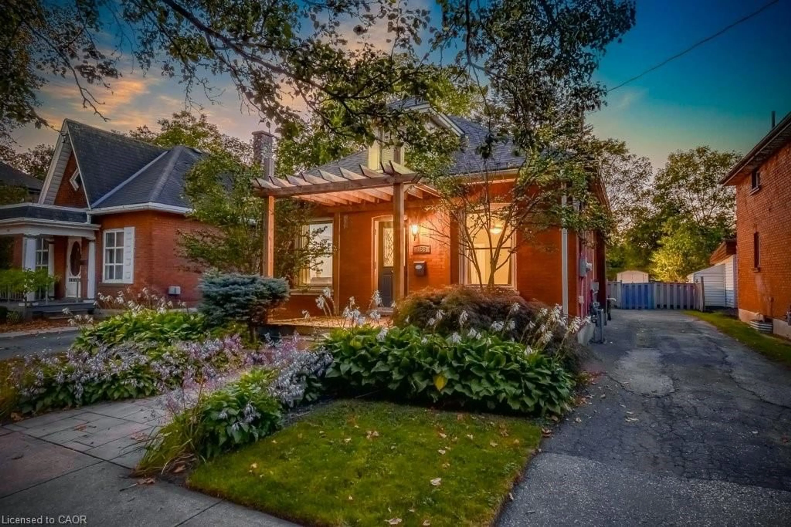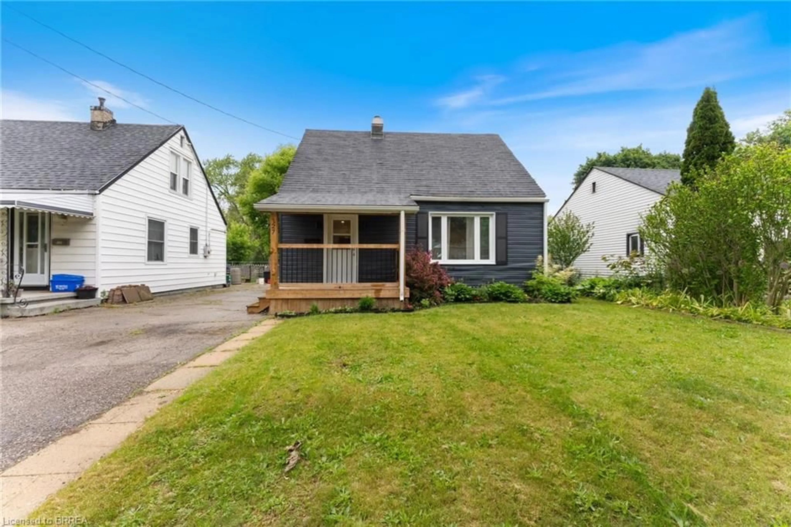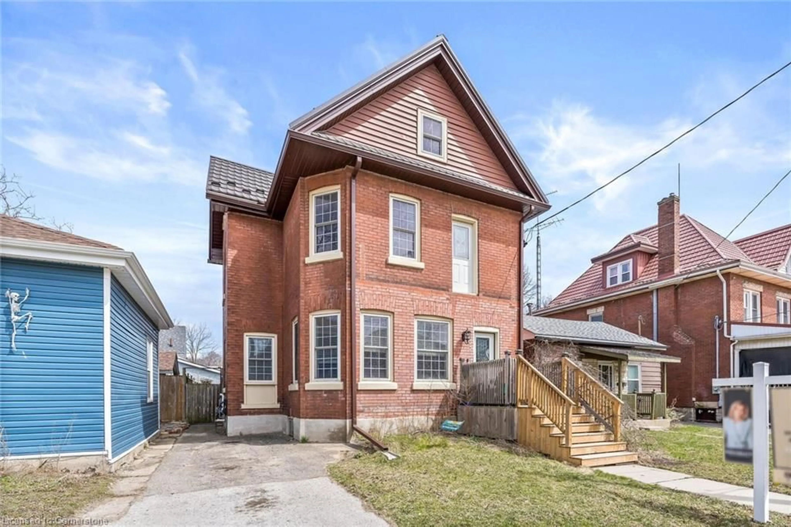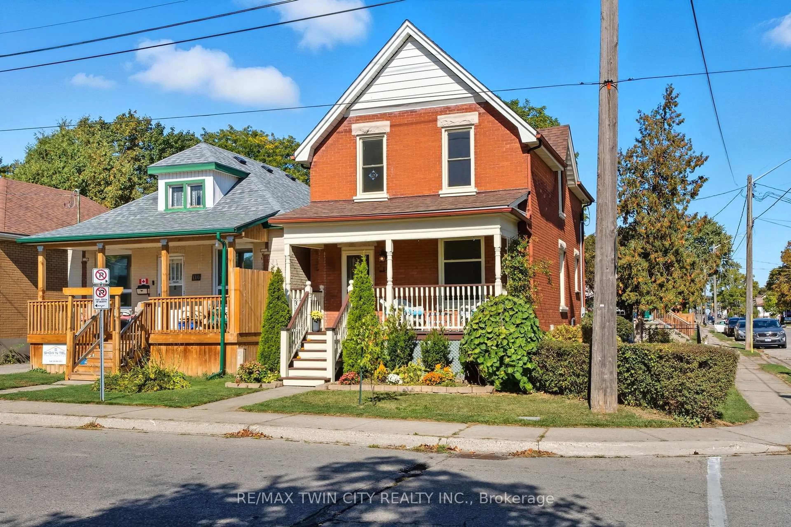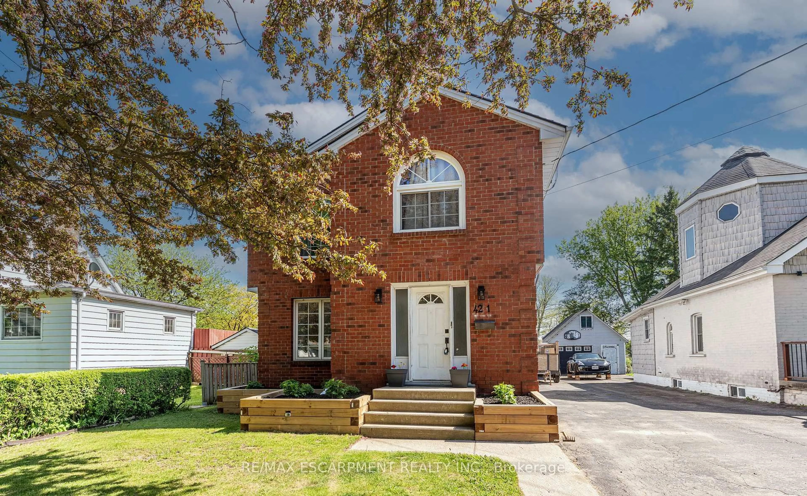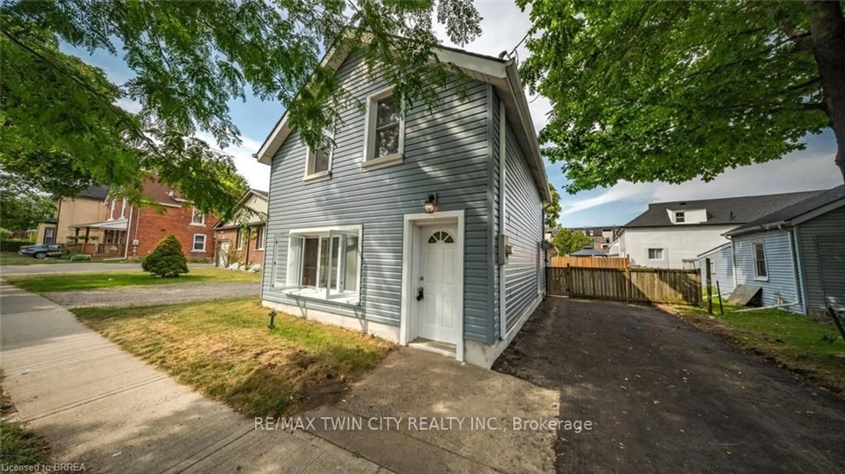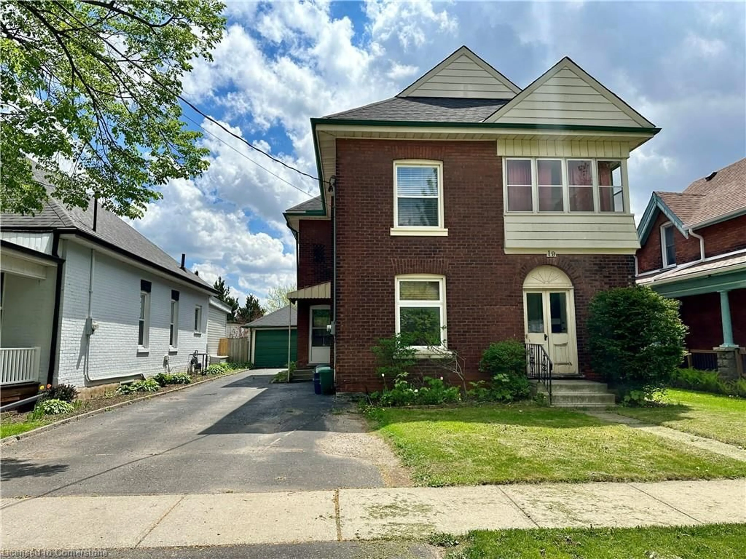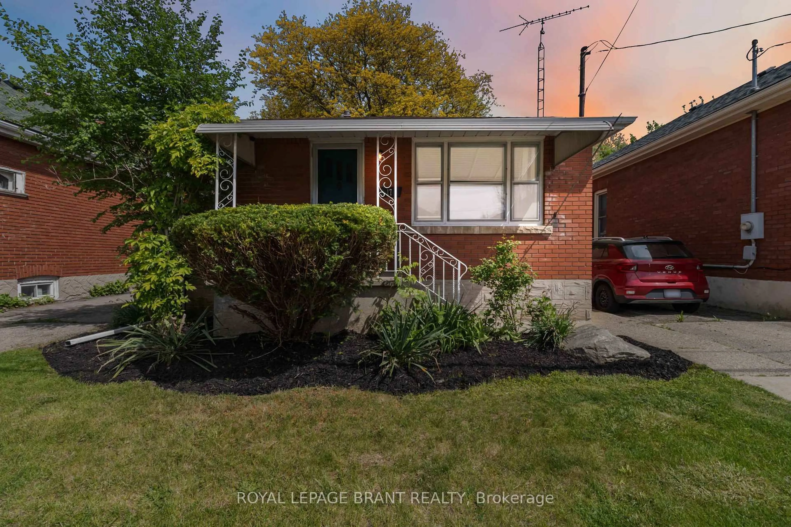Welcome Home to this double-brick Brantford Cottage. Radiating undeniable curb appeal with mature trees and a backyard oasis. From the moment you arrive, you'll be drawn in by the beautifully maintained exterior, mature landscaping, and inviting front porch. Step inside and discover a home full of personality, ready for your handy expertise. While some interior updates are needed, the solid bones and thoughtful layout provide the perfect canvas for renovation and customization. Offering 1,150 sqft, you have ample space for your family to grow into with the possibility for a fourth bedroom, high ceilings, and a large dining room. A main floor laundry room that has potential for shelving, counters and storage to make doing laundry your favourite chore! The real showstopper is the backyarda true sanctuary. Whether you're sipping your morning coffee on the patio, gardening, or entertaining friends, this lush and private outdoor space is your own personal retreat. Ideal for buyers with vision, this home offers incredible value and the opportunity to create something truly special. This home doesn't just look pretty on the outside, it offers great updated features! Furnace, AC, soffits, eavestroughs, front door and most windows completed in 2021
Inclusions: Fridge, Stove, Washer, Dryer
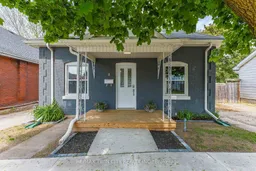 19
19

