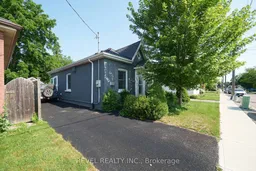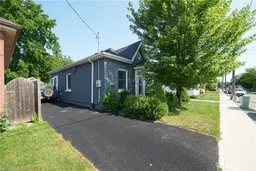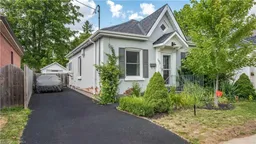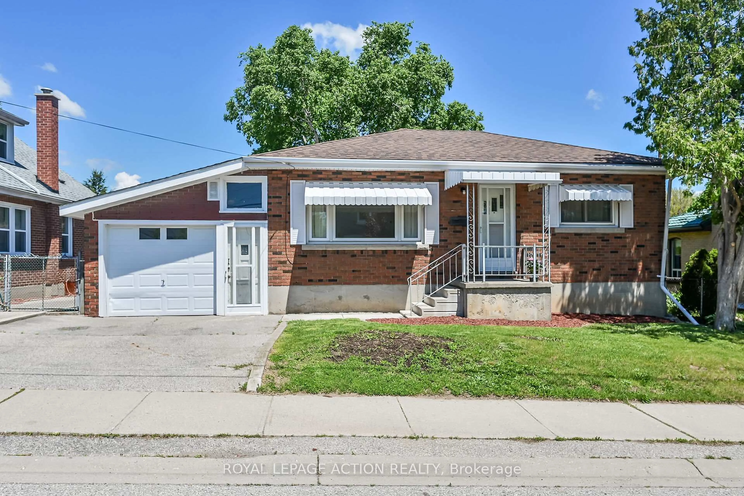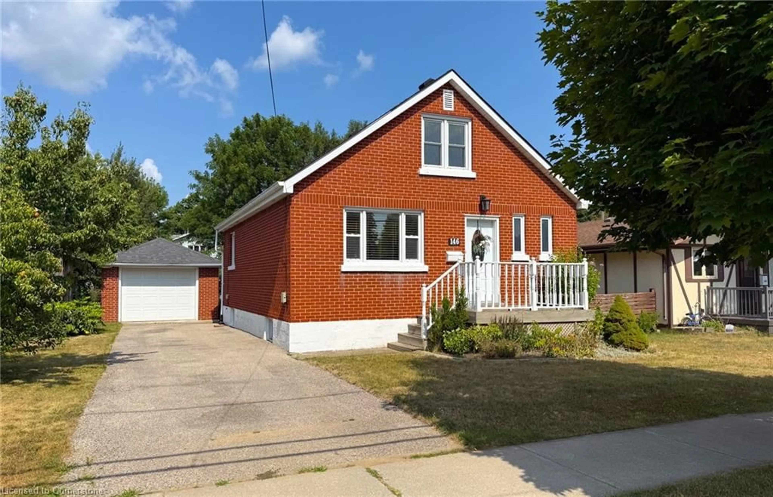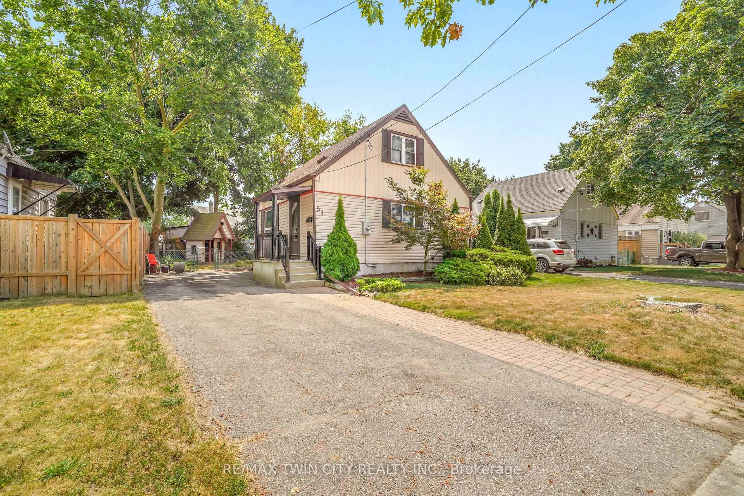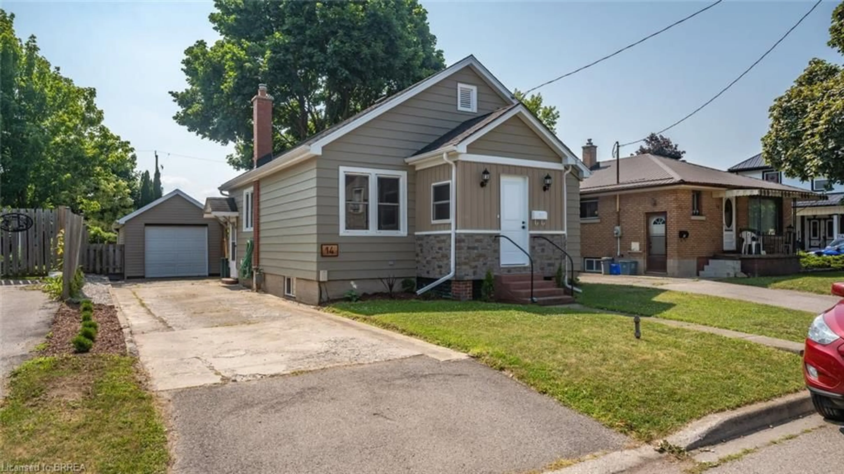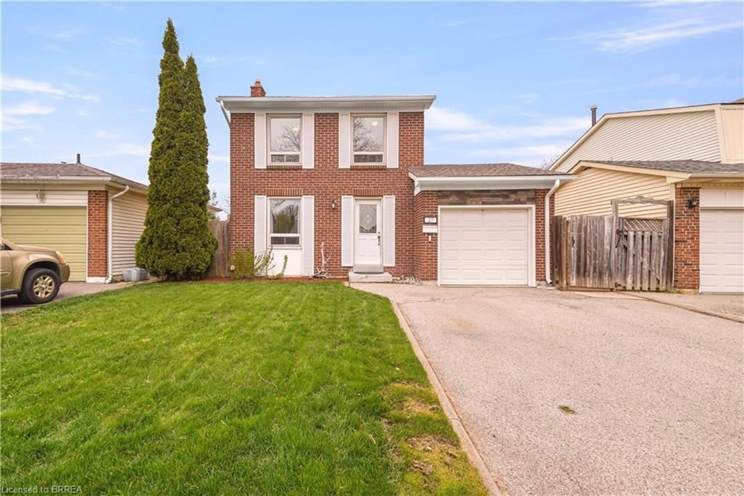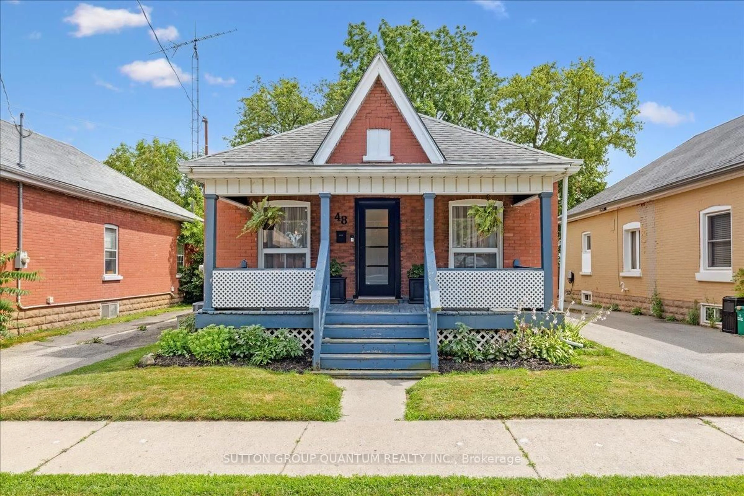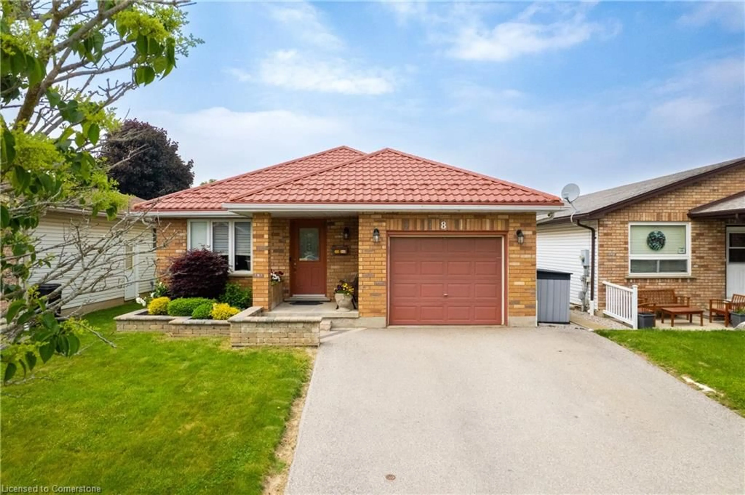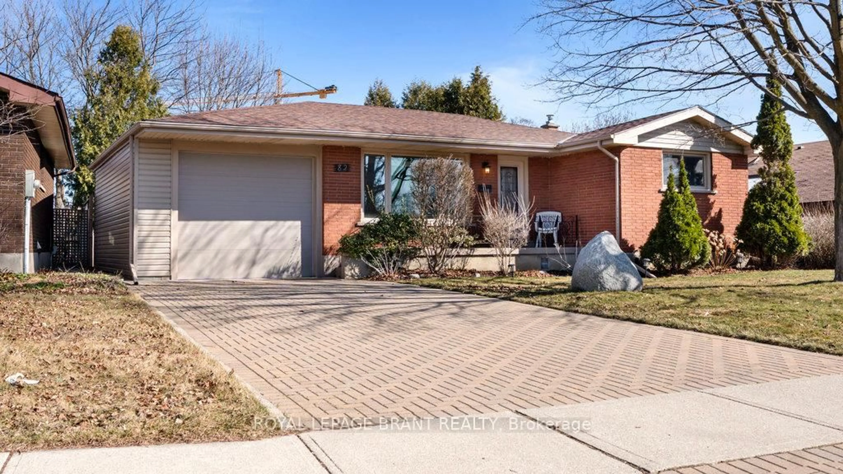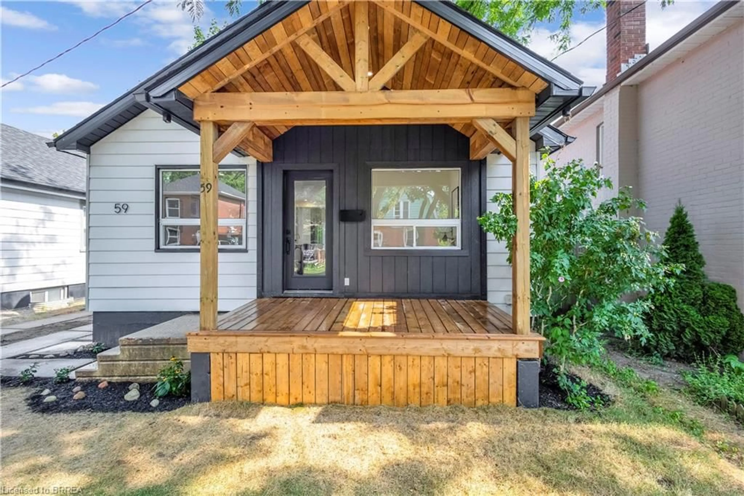Welcome to this charming bungalow located in the Terrace Hill neighbourhood, offering 2 bedrooms and 1.5 bathrooms. Thoughtfully updated and well-maintained, this home features a detached single-car garage and parking for four vehicles.The exterior features a fresh coat of paint (2025) and a new roof over the addition (2025). A large back deck with a gazebo offers a great space for entertaining, while mature trees provide shade and a sense of privacy.Inside, the home showcases hardwood flooring in the main living areas and bedrooms, with durable vinyl flooring in the kitchen, bathrooms, and laundry area. The open-concept living room is warm and inviting, complete with a natural gas fireplace, LED pot lights, and space for a dining area.The kitchen is both functional and stylish, offering ample cupboard and counter space, a double sink with pendant lighting, and a modern backsplash (2023).Both bedrooms are generous in size with large windows and closets. The main bathroom includes a new vanity, LED lighting, and a stand-up shower with a glass shower door. The main floor is complete with apowder room and mudroom/ laundry space with backyard access which adds practicality to the layout.This is a beautifully updated home in a quiet and convenient neighbourhoodperfect for first-time buyers or those looking to downsize.
Inclusions: Dishwasher, Refrigerator, Stove, Washer,Gazebo
