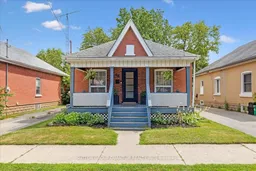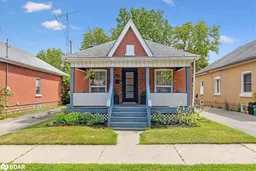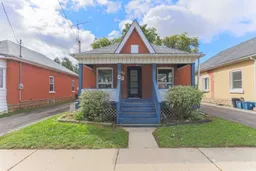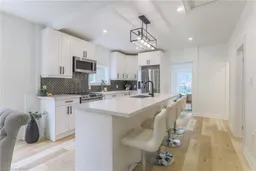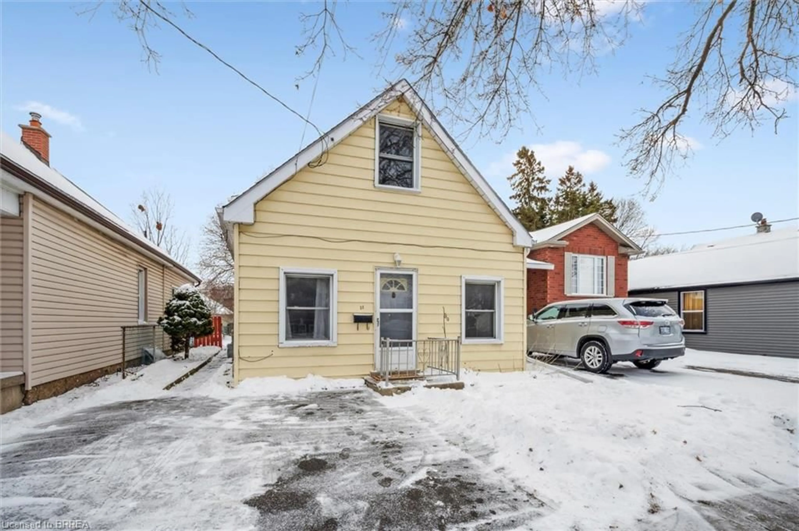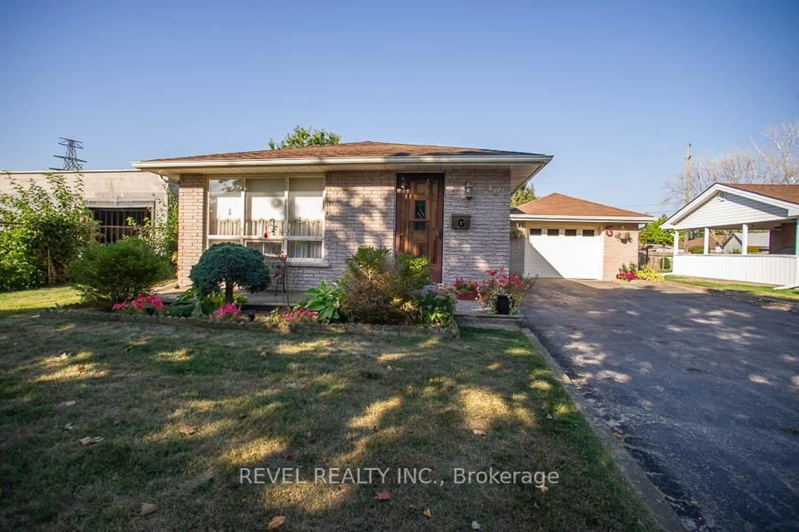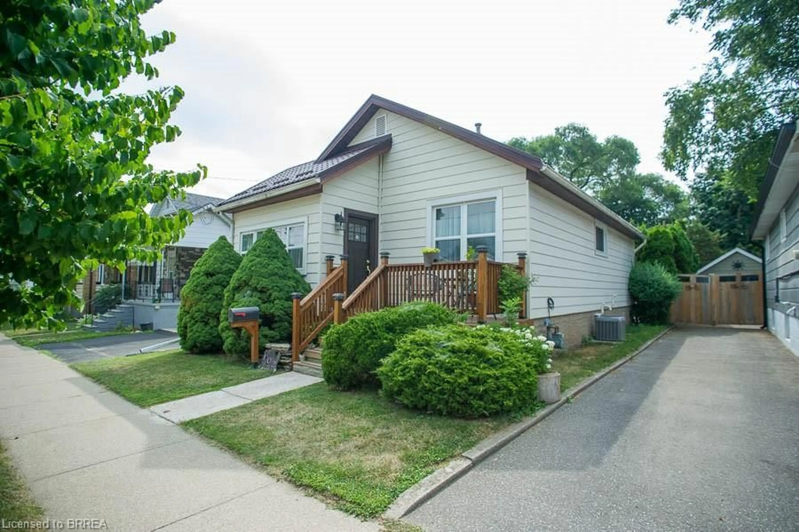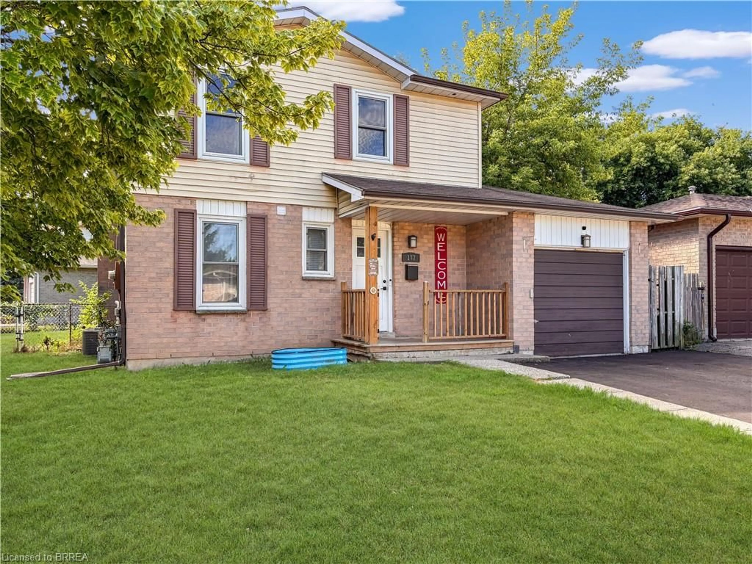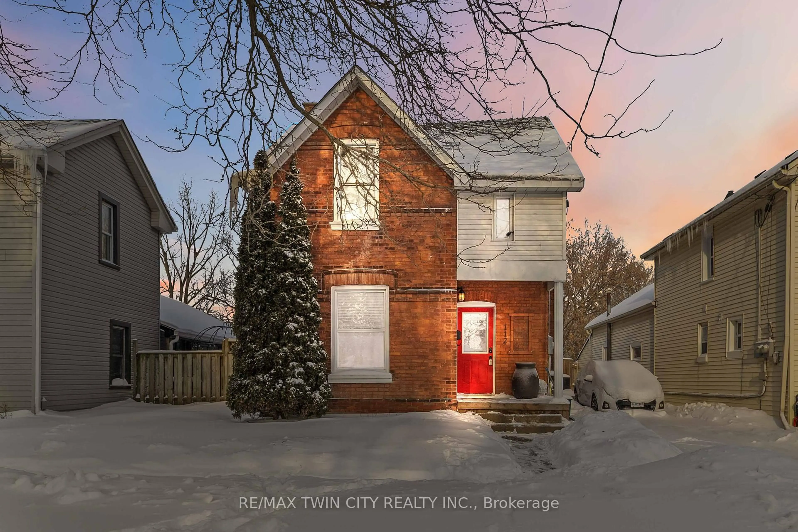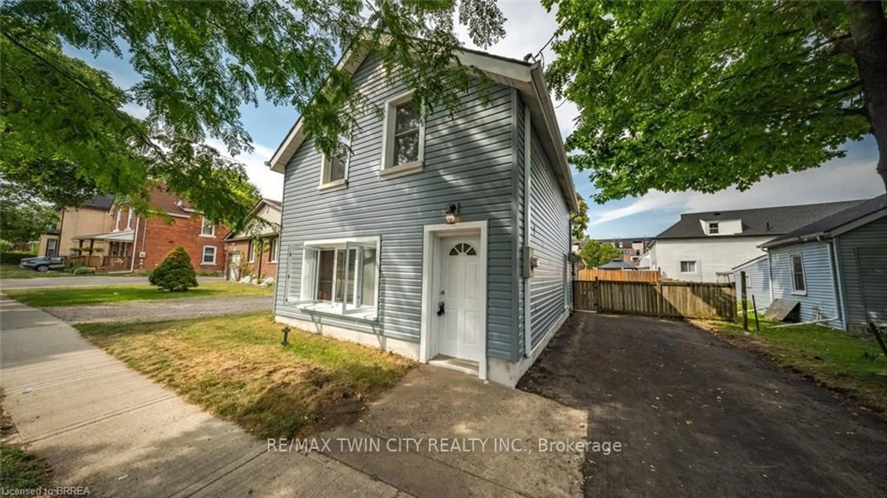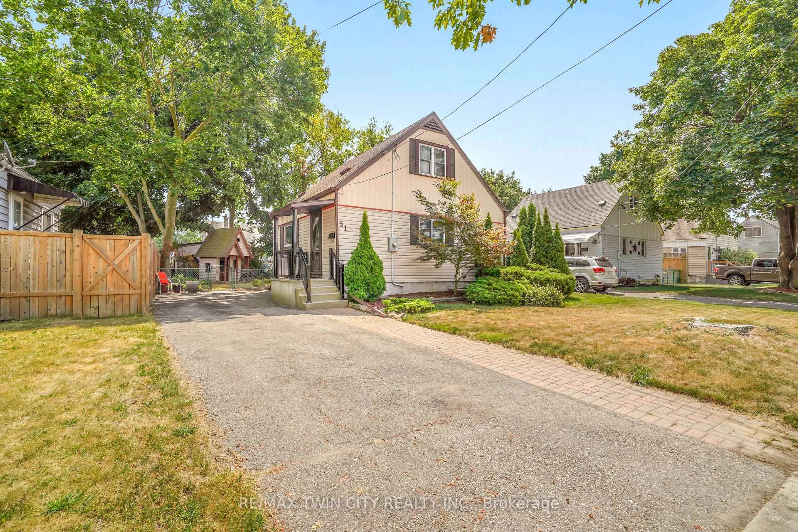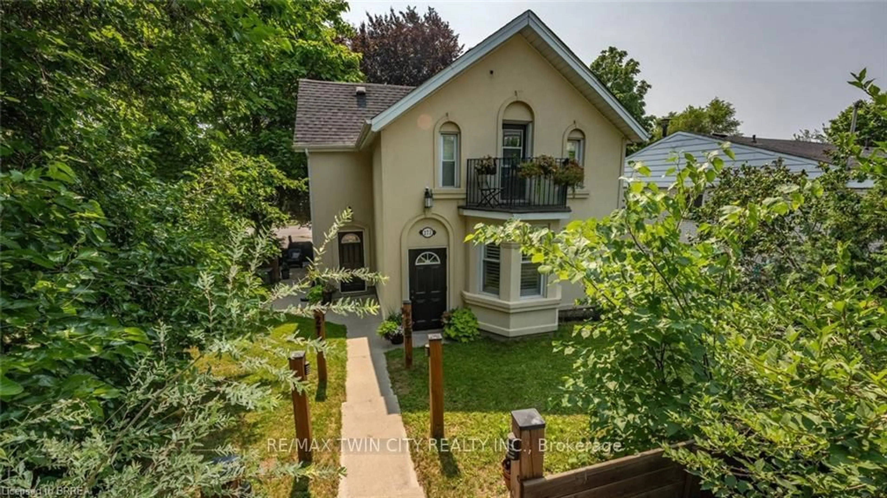Welcome to 48 Aberdeen Avenue, a beautifully updated home just steps from the scenic Grand River! This impeccably maintained 2-bedroom, 2-bathroom residence has been thoughtfully renovated from top to bottom, seamlessly blending modern style with everyday functionality. The spacious main floor offers comfortable, open-concept living, while a fully finished bonus room in the basement provides the perfect space for entertaining, relaxing, or working. The high-end kitchen features brand-new quartz countertops, stainless steel appliances, and generous cabinet storage. A newly renovated mudroom offers convenient access to the large, fully fenced backyard, ideal for outdoor gatherings or peaceful private moments. Both full bathrooms have been updated, including a luxurious ensuite off the primary bedroom complete with a standalone tub and separate shower. Additional highlights include new flooring throughout, central air conditioning for year-round comfort, parking for two vehicles in a private driveway, and a welcoming front porch perfect for morning coffee or evening chats. Located in a tranquil, family-friendly neighbourhood, this home is close to all the essentials shopping, schools, and public transportation. Just a 5-minute bike ride away, you'll find Earl Haig Family Fun Park, offering beach volleyball, a lazy river, splash pad, mini-putt, pool, playground, waterslide, and more! With so many standout features, this home truly needs to be seen in person to be fully appreciated!
Inclusions: Samsung B/I microwave (2021); Samsung fridge (2021); Samsung stove (2021); Samsung dishwasher (2021); WiFi Enabled Washer & Dryer (2022); Reverse Osmosis System in Kitchen (2023); Ring Camera Doorbell & Interior Chime; Bathroom mirrors; All Electronic Light fixtures (excluding light fixture suspended over living room TV); All window coverings; Closet racks in primary bedroom; Wall hooks in back stairwell; Iron hooks on wall by front door (excluding dog head hook); Sun shade in backyard.
