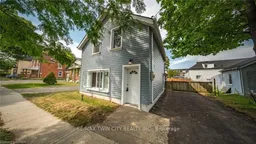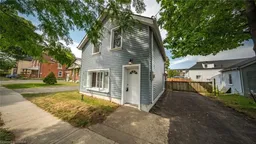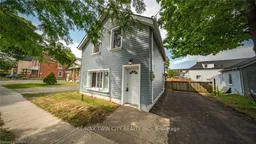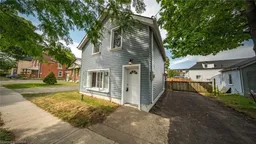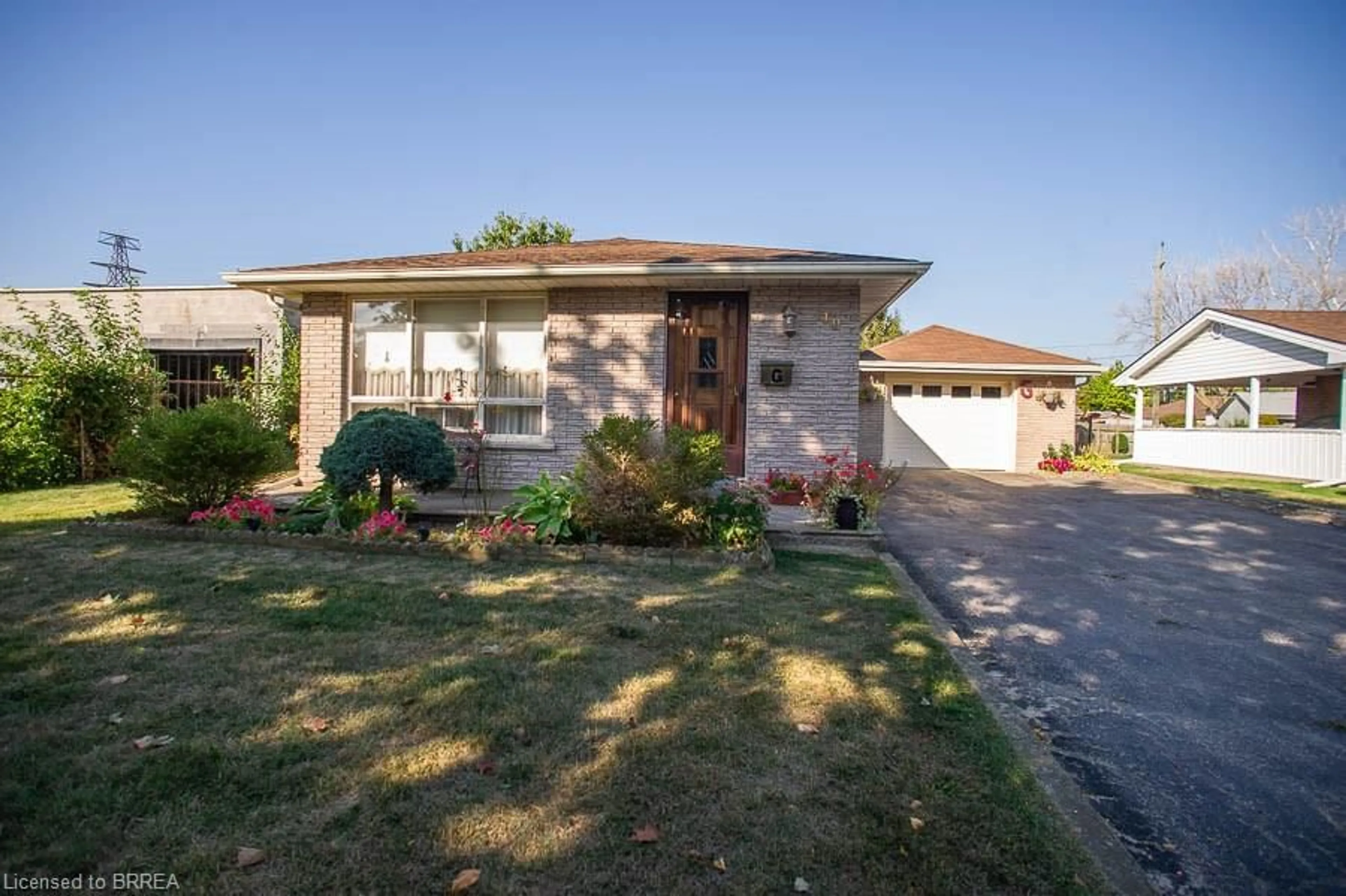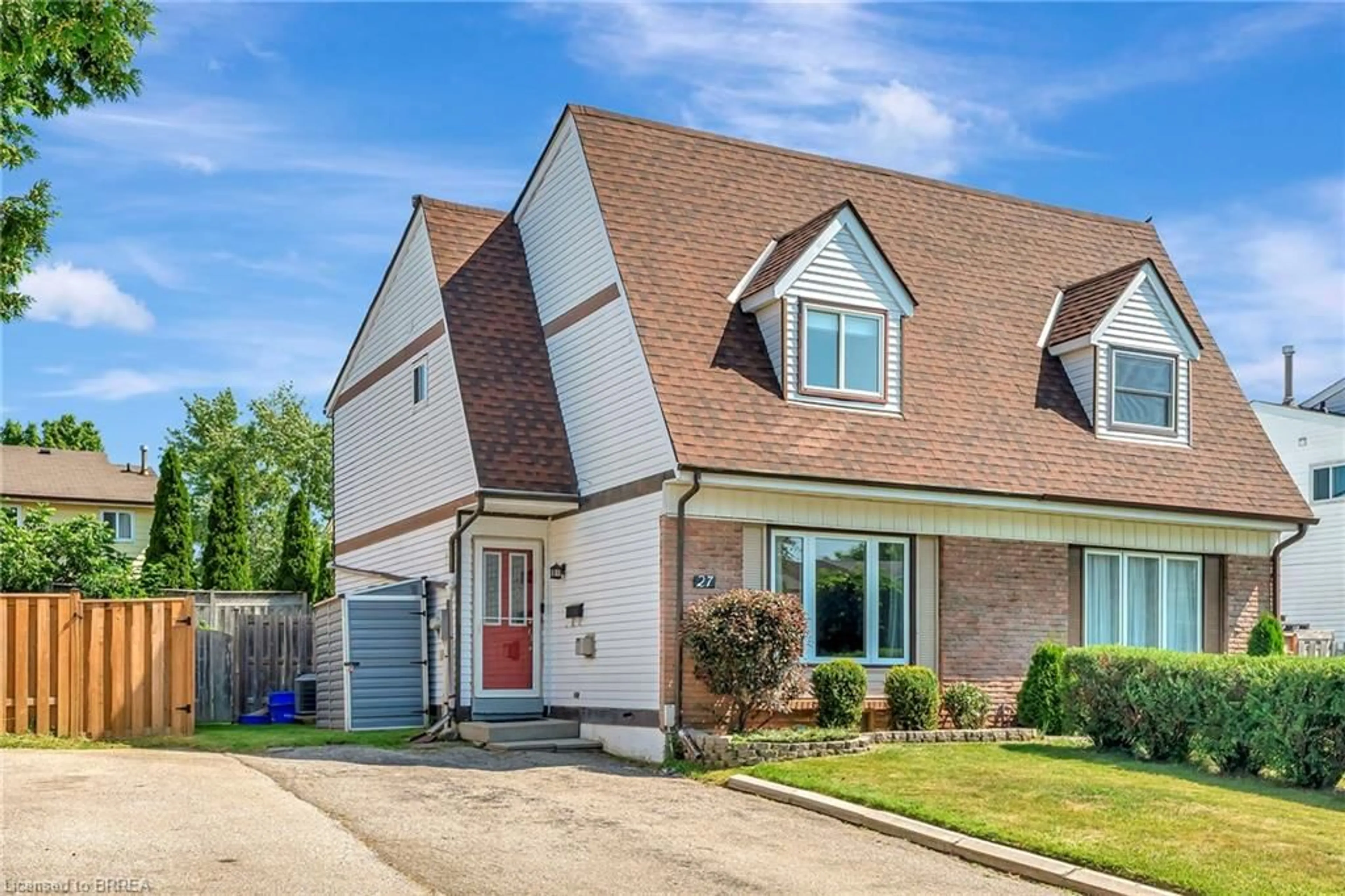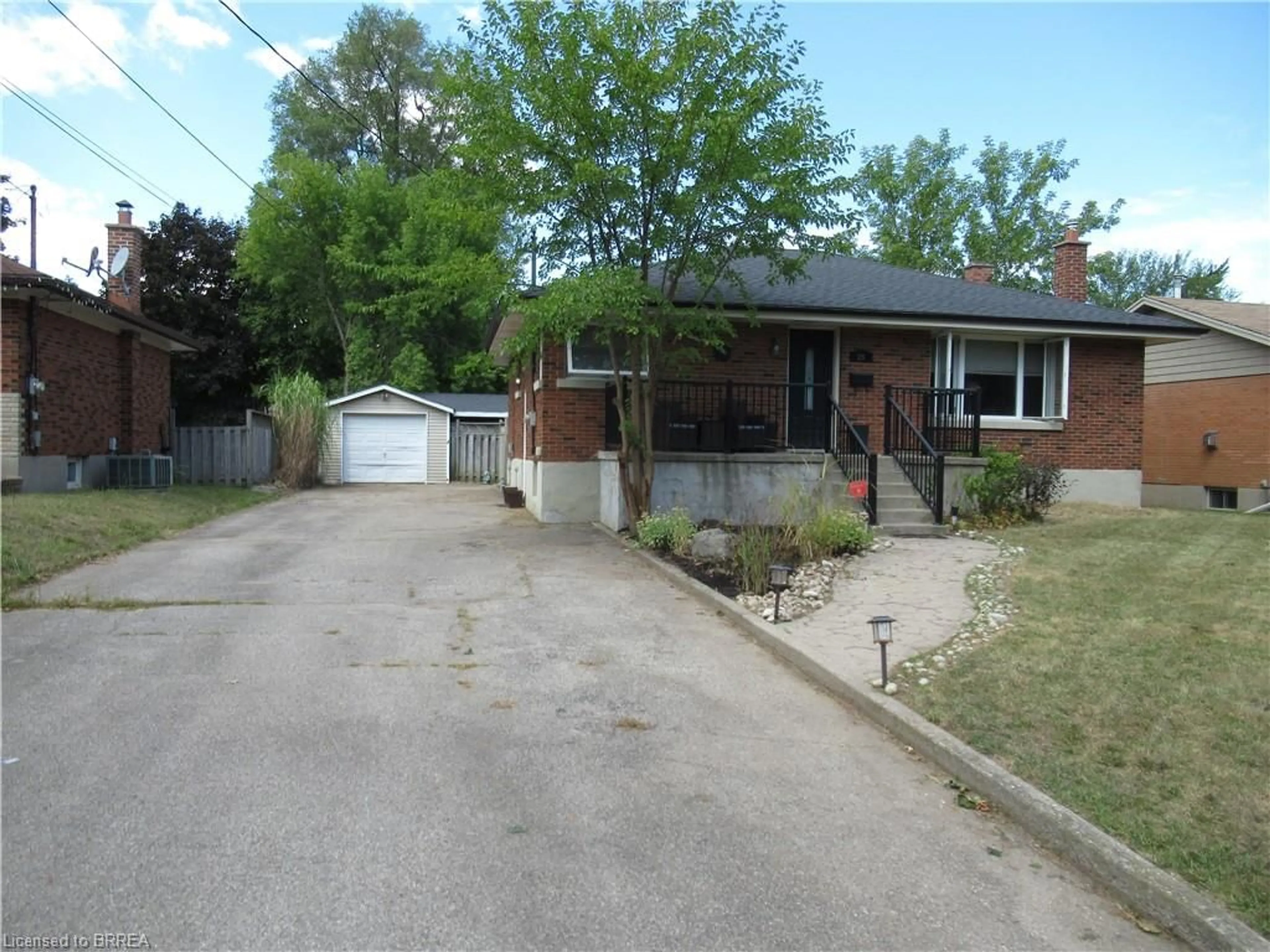This beautifully updated 3-bedroom home with an additional office space offers the perfect balance of character and modern comfort. Located on a quiet, family-friendly street in one of Brantfords desirable neighbourhoods, this move-in ready property is ideal for professionals, young families, or downsizers looking for a low-maintenance lifestyle without compromising on style. Step inside and youll immediately notice the care and attention that went into every detail of the renovation. The brand-new kitchen is a standout featurecustom-designed with timeless finishes, ample storage, and quality fixtures to suit both everyday cooking and entertaining. The updated bathroom reflects a clean, modern aesthetic, and all-new flooring runs seamlessly throughout the home, bringing a cohesive and inviting feel to the space. The layout is practical and flexible, offering three well-sized bedrooms and a dedicated officeperfect for remote work or creative pursuits. Outside, enjoy the benefits of a newly paved driveway and a fully fenced yardideal for pets, kids, or quiet evenings under the stars. Situated in a well-established neighbourhood close to parks, schools, trails, and amenities, this home offers more than just a fresh interiorits a place where you can put down roots and feel at home.
Inclusions: Dryer, Refrigerator, Stove, Washer
