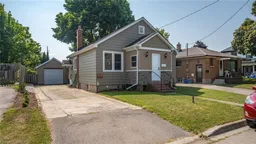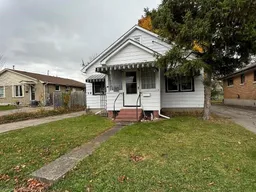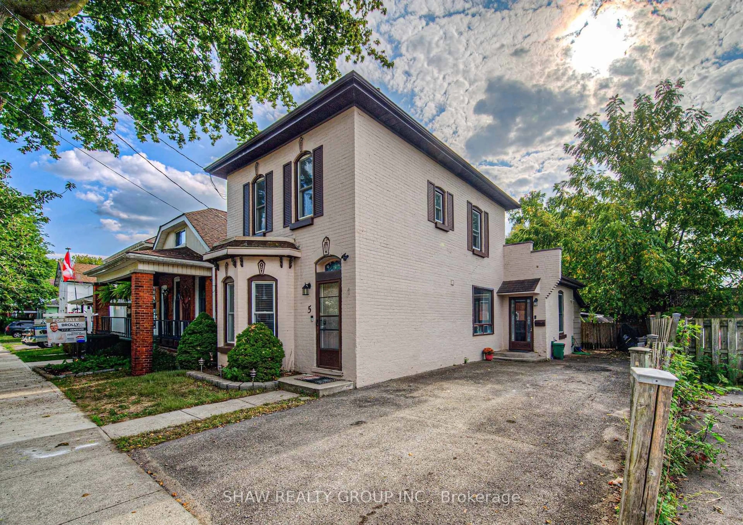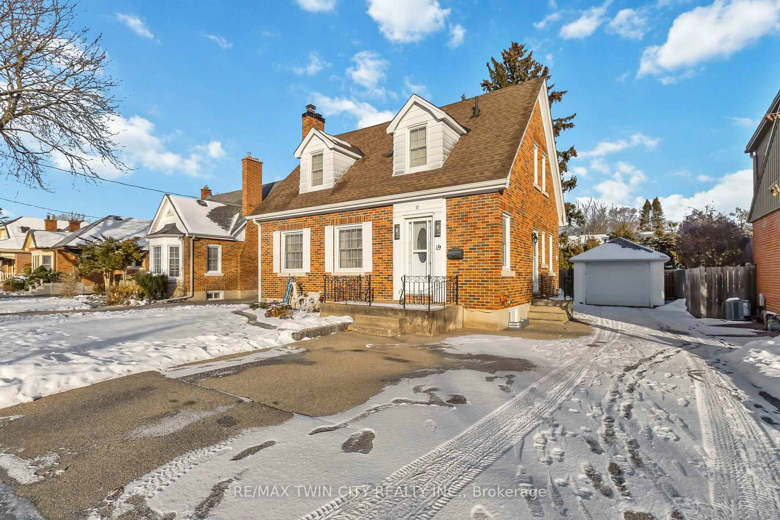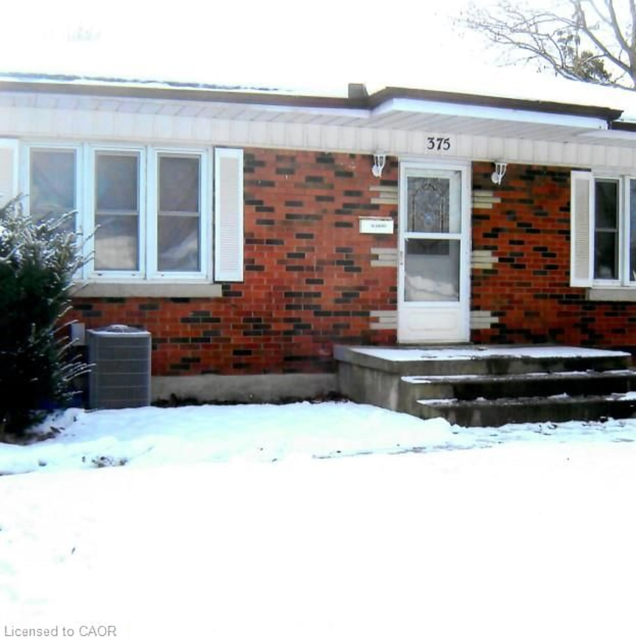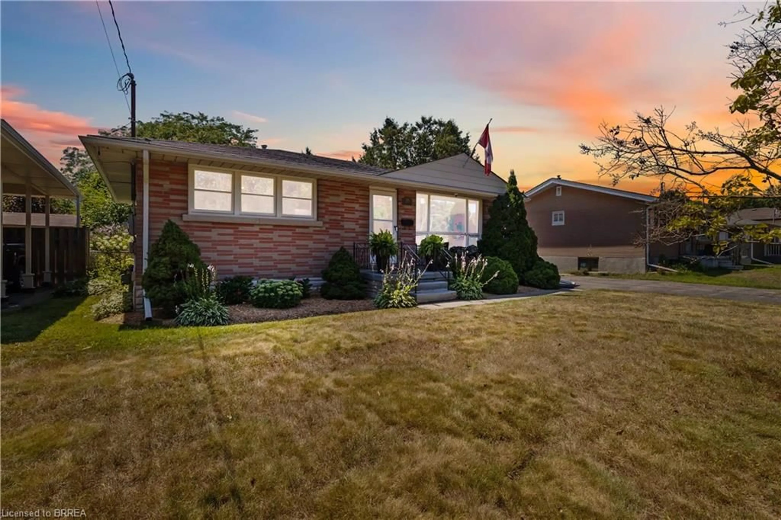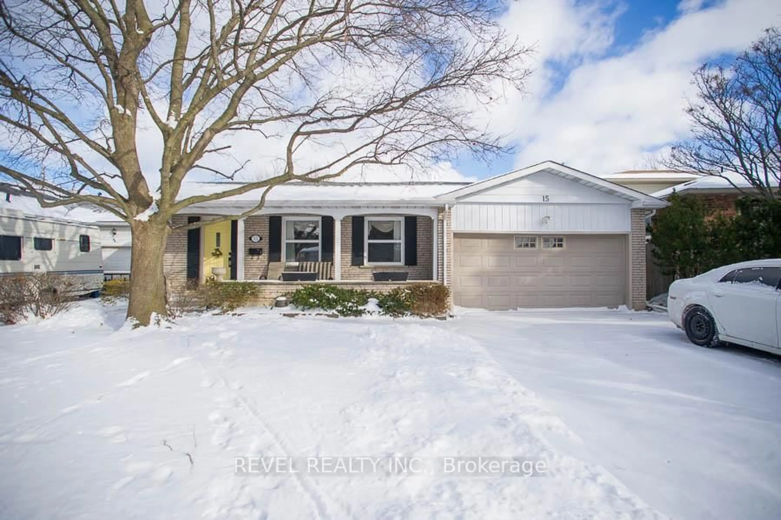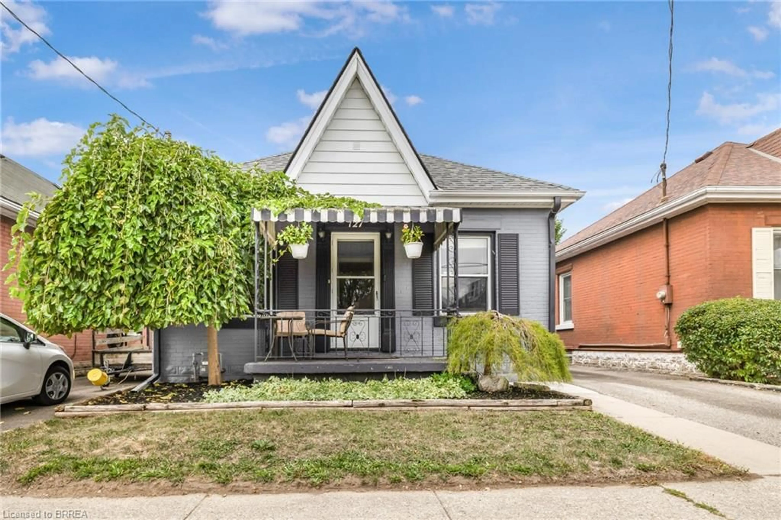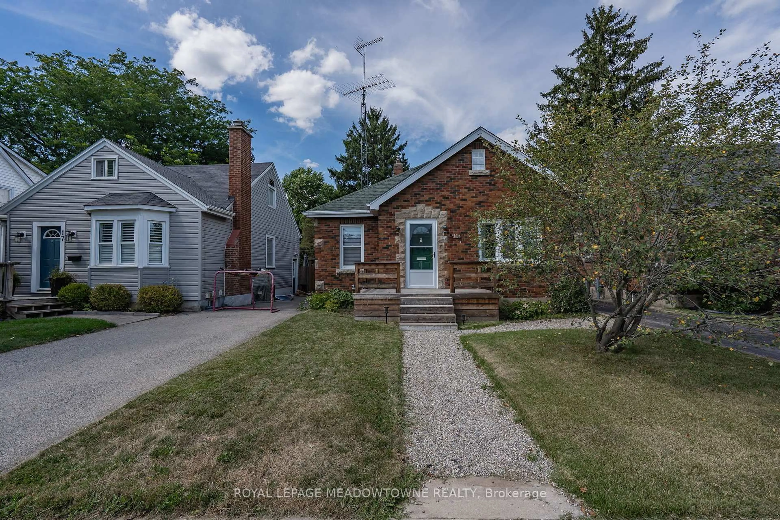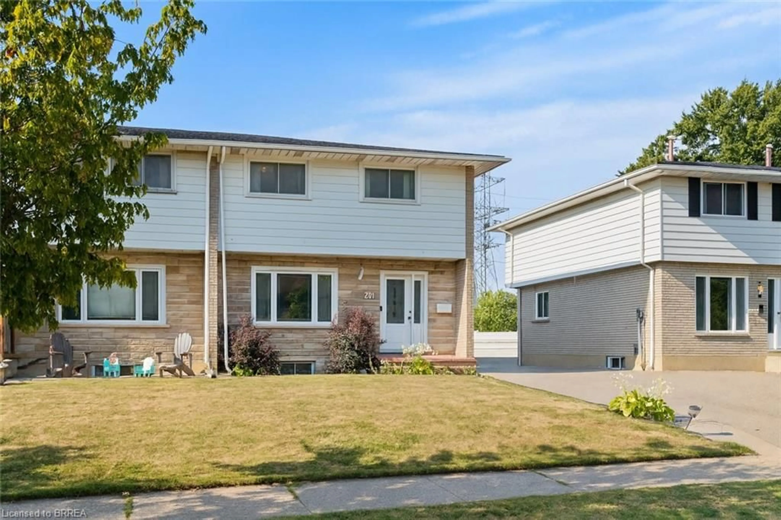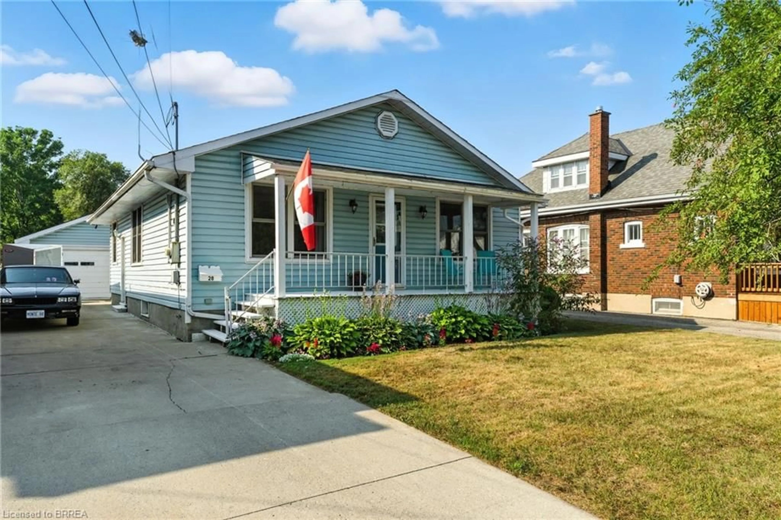Welcome to this beautifully renovated 2+1 bedroom, 3-bathroom home offering style, space, and versatility—perfect for families, professionals, or savvy investors. Step inside to a bright and airy main floor featuring a stunning kitchen with quartz countertops, ample storage, and loads of natural light. The open-concept layout adapts to your lifestyle—whether you need a dedicated dining area, a home office, or a flexible mix of both. The spacious living room is warm and welcoming, perfect for entertaining or relaxing. The primary suite offers a true retreat, complete with his-and-her closets and a modern 3-piece ensuite. A second full bathroom and additional bedroom complete the main level. Downstairs, the fully finished basement includes a third bedroom, a full bathroom, laundry room ( which has the ability to be a kitchen) and a rec room—making it ideal for in-law living, a growing family, or a potential second dwelling with its own private space and access. Outside, enjoy a fully fenced backyard, detached garage, and space to relax or entertain. With its stylish upgrades and income-generating potential, this home is a rare find that offers flexibility, comfort, and long-term value.
Inclusions: Built-in Microwave,Dryer,Garage Door Opener,Refrigerator,Stove,Washer
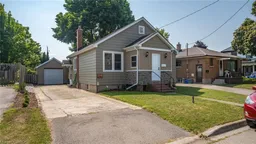 30
30