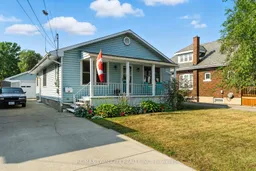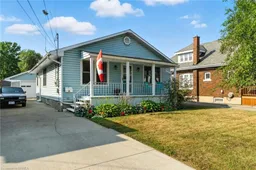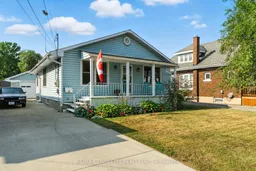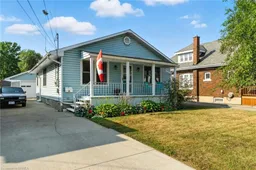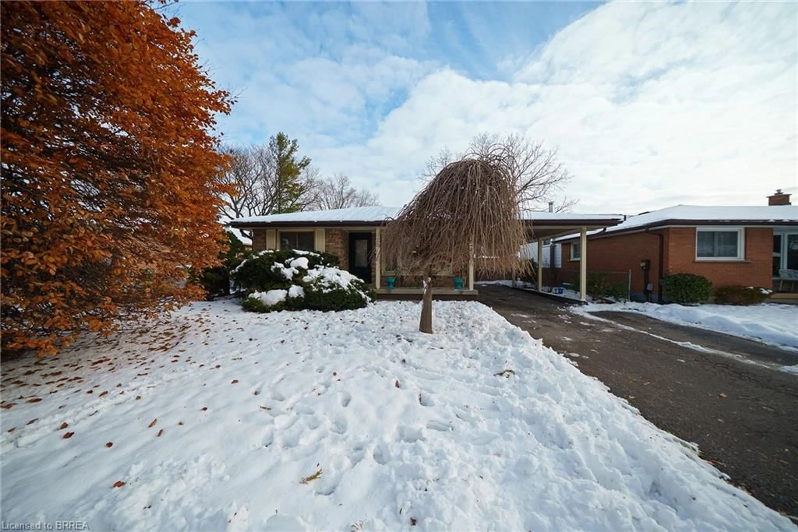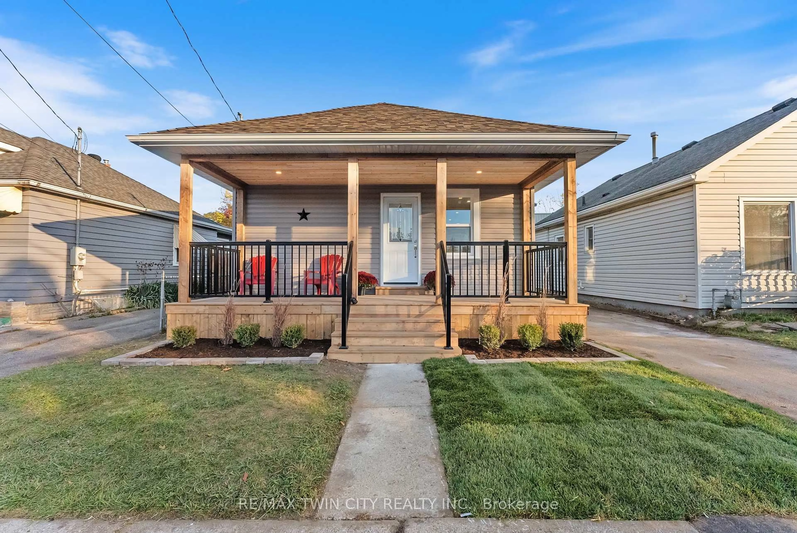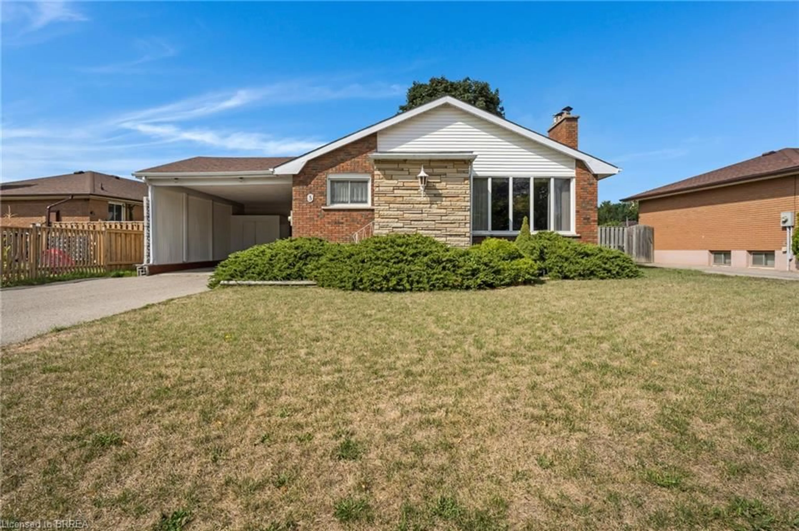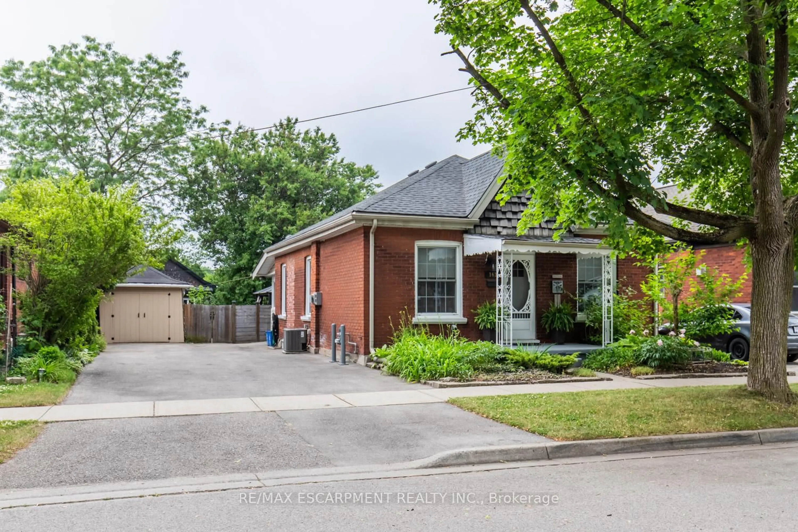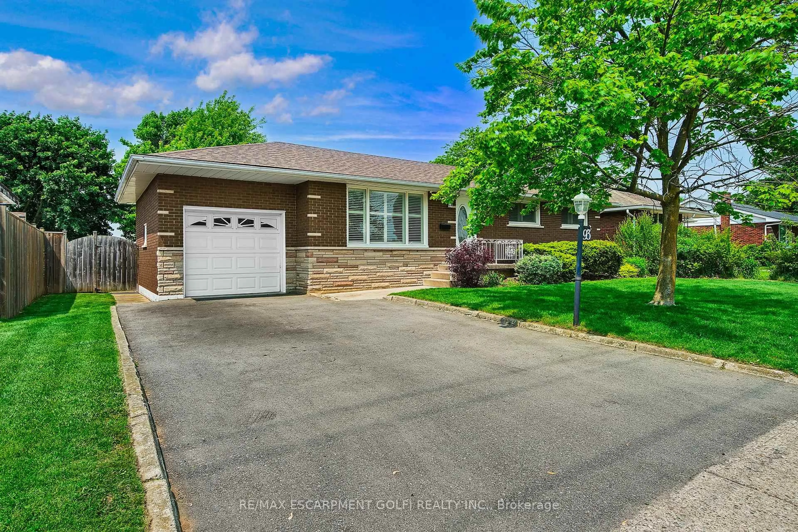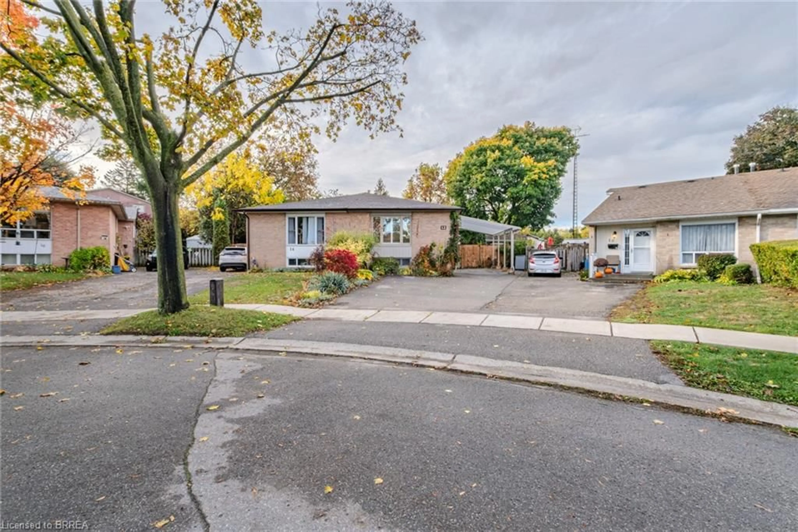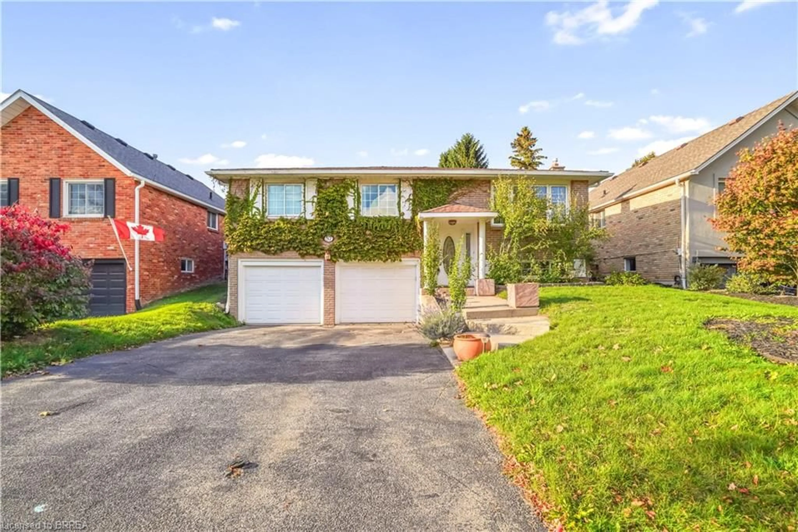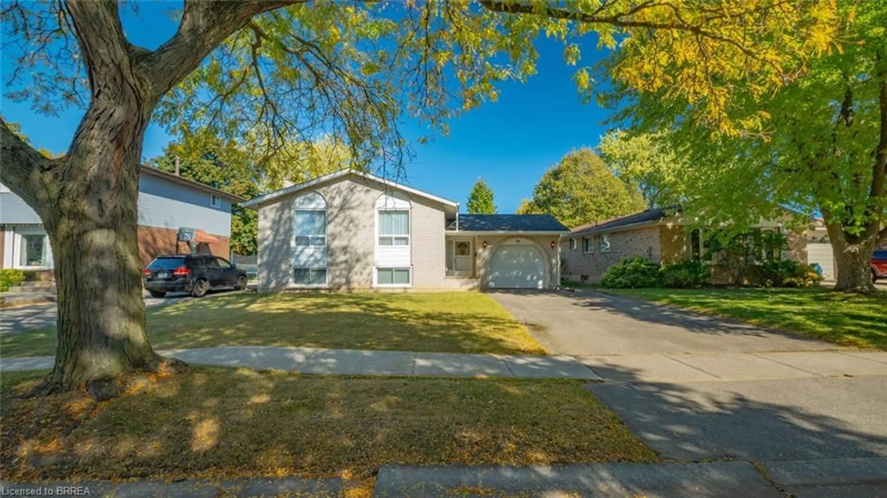Welcome to this charming bungalow, perfectly blending comfort, functionality, and curb appeal. The welcoming covered front porch overlooks beautifully maintained gardens, while a convenient side entry from the driveway adds everyday ease. Inside, the spacious open concept living and dining rooms are filled with natural light from large windows, creating a warm and inviting atmosphere. The eat-in kitchen features stainless steel appliances, a gas range, ample cupboard space, and generous counters for meal prep. Sliding patio doors lead to a covered back deck, ideal for enjoying your morning coffee rain or shine. The main floor includes a primary bedroom with brand-new carpet (Aug 2025), a walk-in closet, and a private 2 piece ensuite, plus a well-sized second bedroom and a full 4 piece bath. The mudroom offers main-floor laundry and direct access to the backyard. Downstairs, youll find a cozy rec room, a den currently used as a bedroom, and abundant storage with walk-up access to the backyard. The large backyard is perfect for entertaining, complete with a detached 1.5-car garage (garage roof 2025). This move-in-ready home is a wonderful opportunity to enjoy bungalow living in a welcoming, well-maintained property with thoughtful updates throughout.
Inclusions: Dryer, Refrigerator, Stove, Washer
