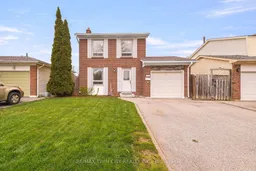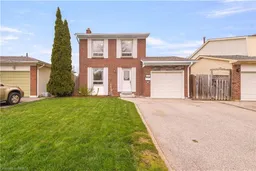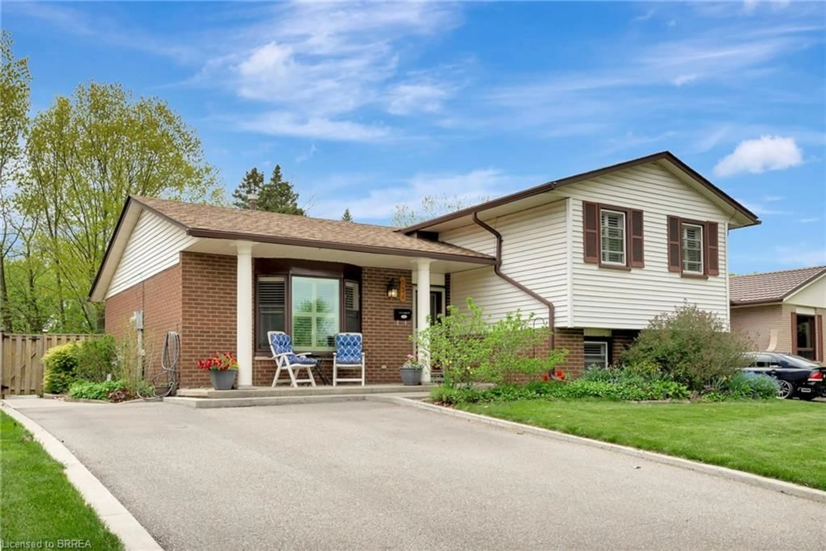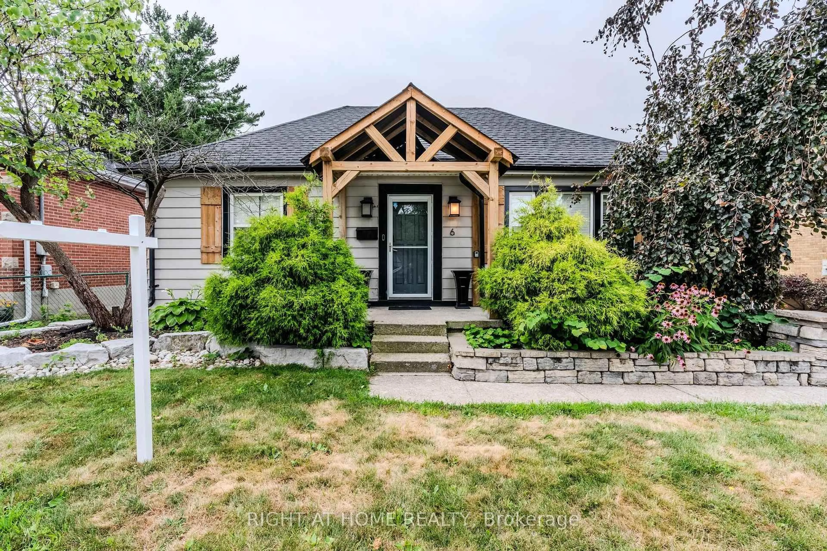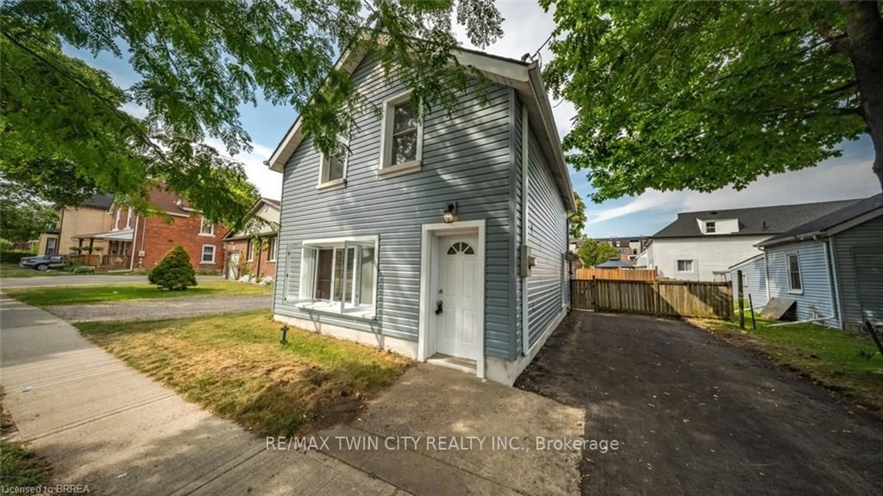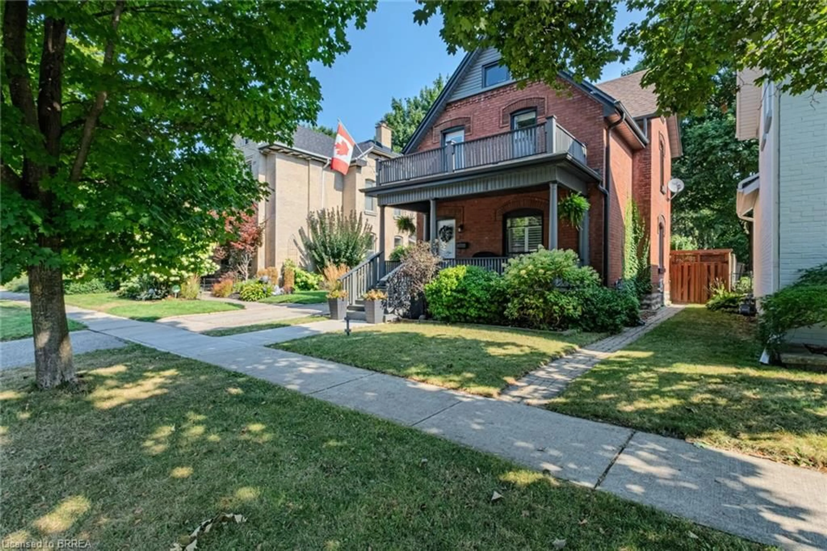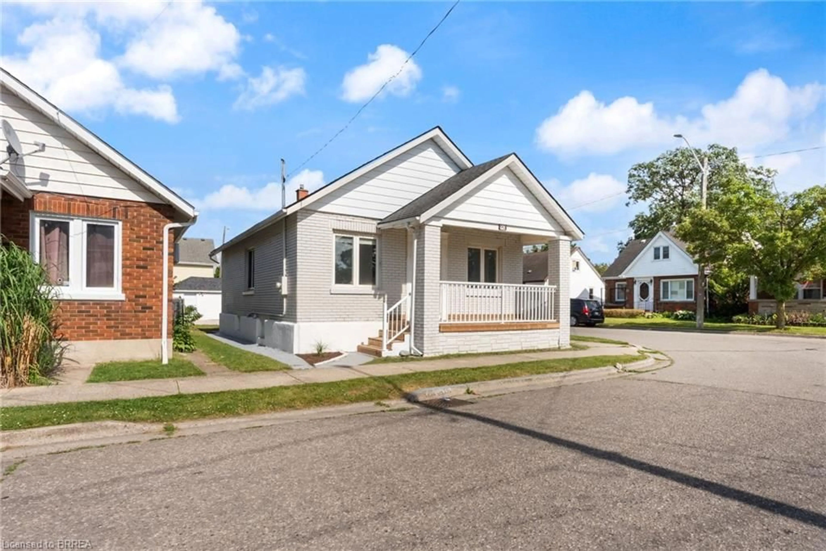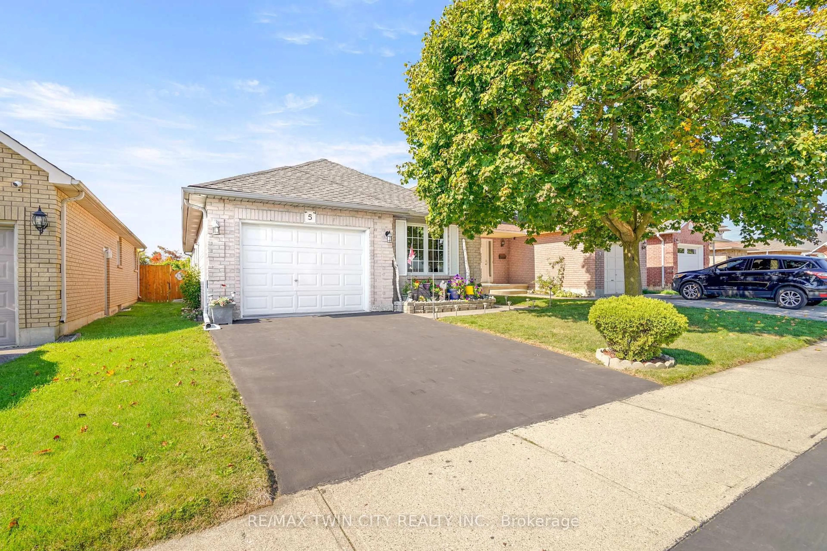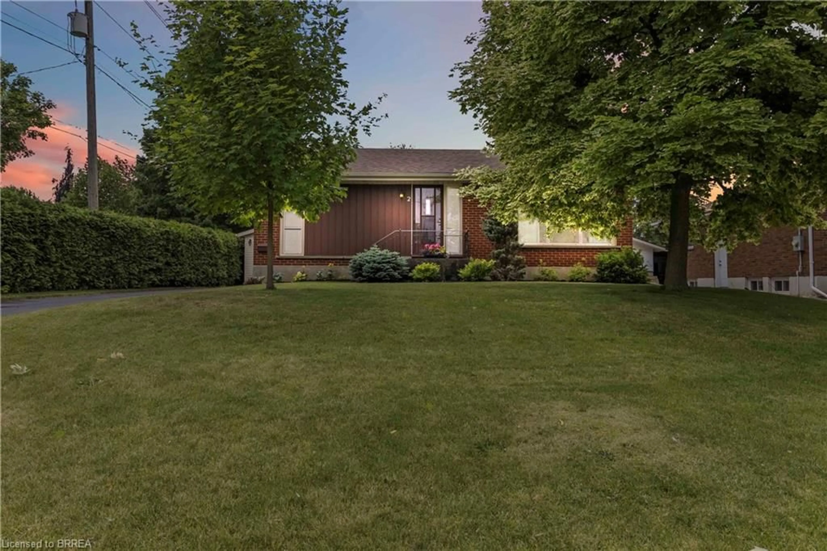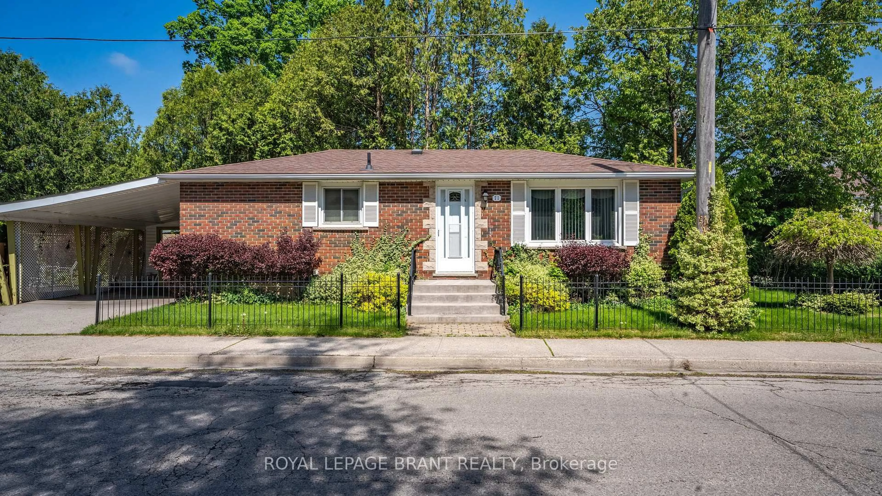Move-In Ready Home in Lynden Hills! A lovely family home with a garage sitting on a quiet street in a great North End neighbourhood and featuring an inviting entrance for greeting your guests, a bright eat-in kitchen with modern countertops, tile backsplash, and plenty of cupboard space, a spacious living room and dining room for entertaining with attractive new laminate flooring and large windows that look out to the fully-fenced backyard, and theres a side door that leads out to the big deck in the backyard. Upstairs youll find 3 bedrooms including a large master bedroom(it used to be 2 bedrooms and could easily be converted back if a 4th bedroom is needed), and a 5pc. bathroom that has double sinks, a tiled shower, and a soaker tub. The finished basement boasts a cozy recreation room, a 2pc. bathroom, a den, and the laundry room. You can enjoy summer barbecues with your family and friends in the private backyard with lots of room for the kids to run around and play. Updates include new roof shingles in 2010, new high efficiency furnace in 2025, vinyl windows on the main level and upstairs, new laminate flooring on the main level and upstairs in 2025, new carpeting on the stairs and in the basement in 2025, upstairs bathroom in 2025, new soffits, fascia, eavestroughs and downspouts in 2025, and more. A beautiful move-in ready home in an excellent North End neighbourhood that's close to parks, schools, trails, shopping, restaurants, and highway access. Book a viewing for this wonderful home!
Inclusions: Dishwasher, Refrigerator, Stove, Washer, Dryer, Water Softener
