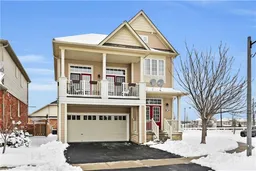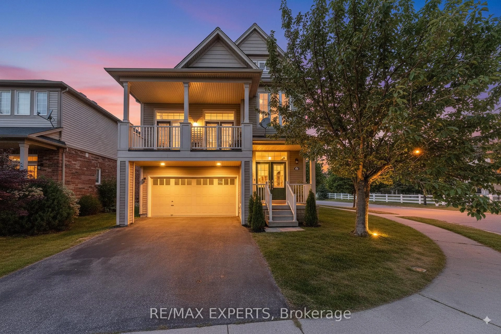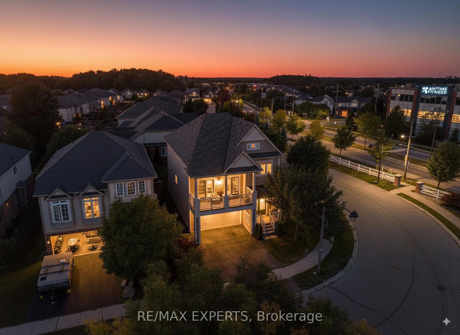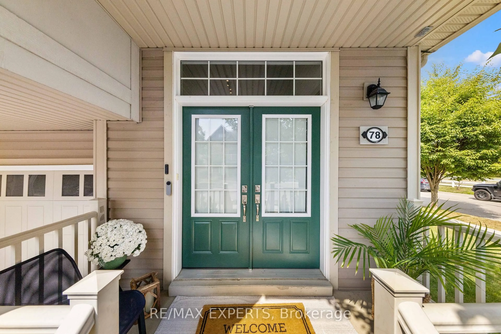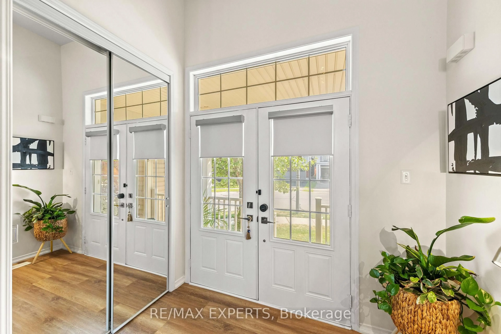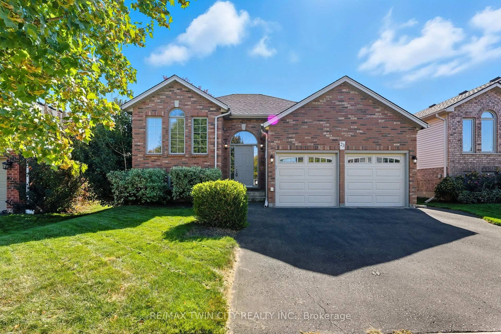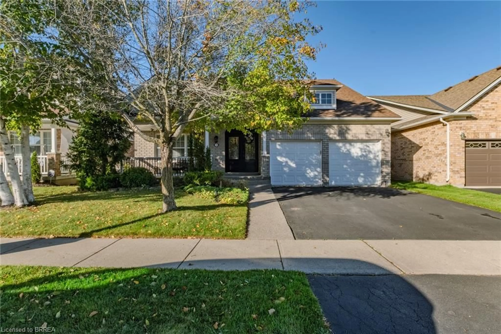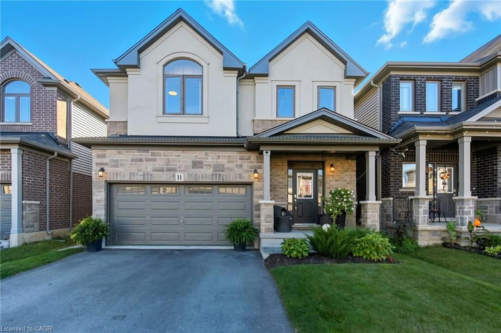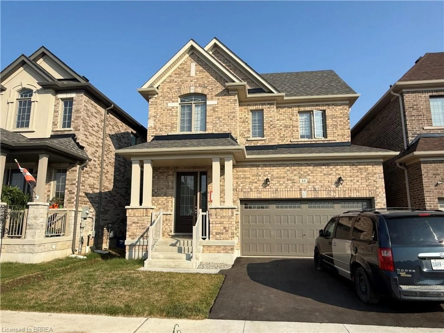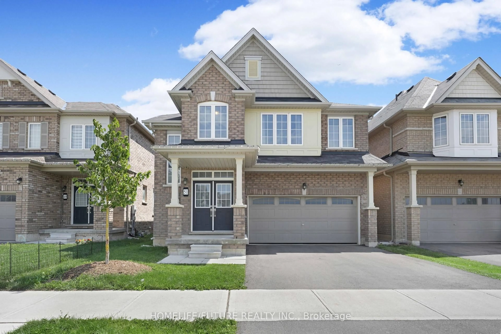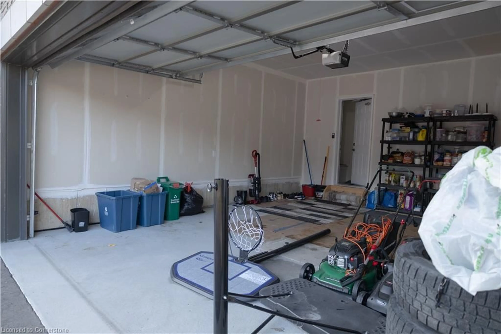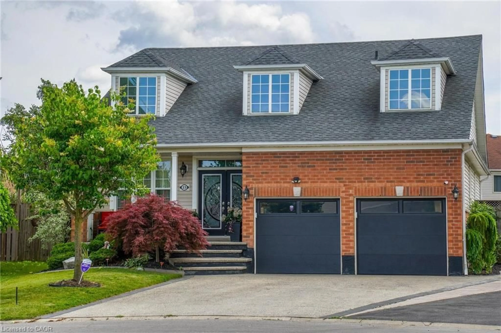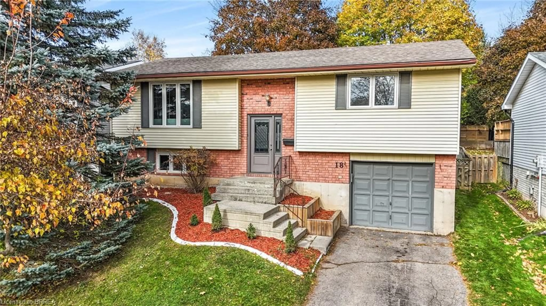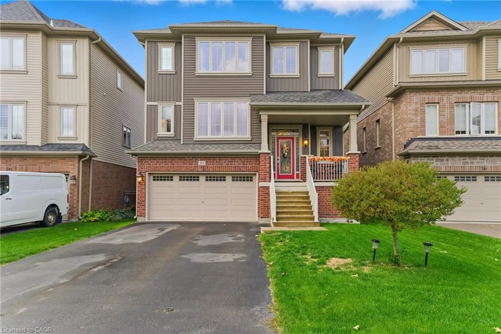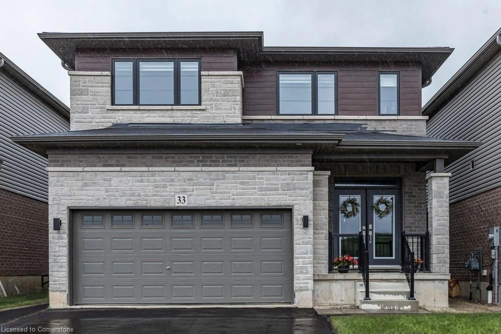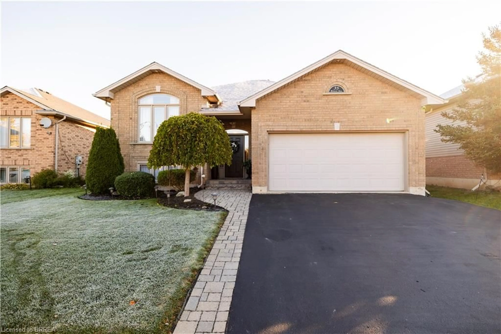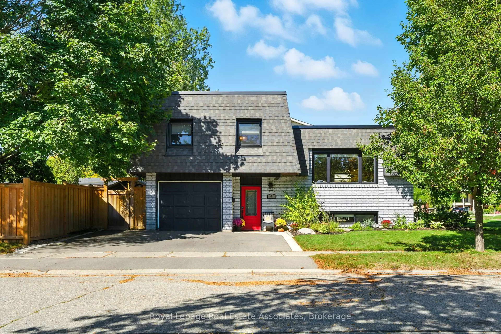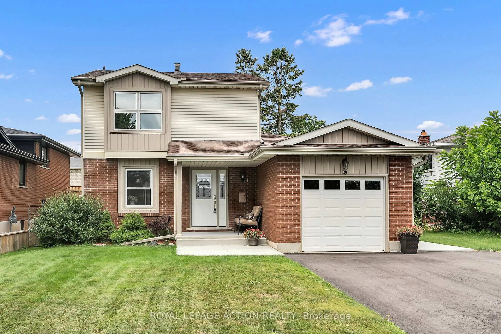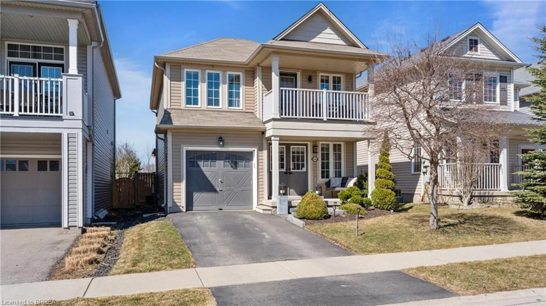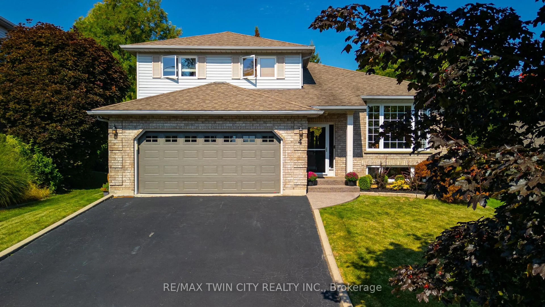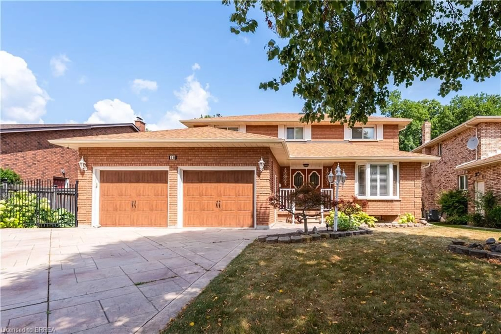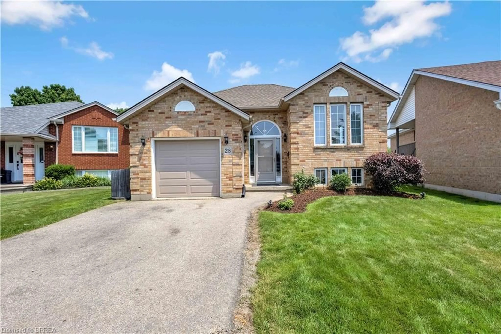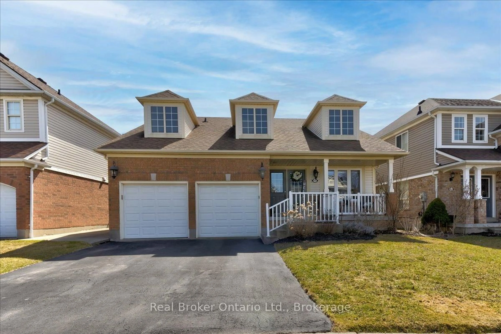78 Lambert Cres, Brantford, Ontario N3T 0E9
Contact us about this property
Highlights
Estimated valueThis is the price Wahi expects this property to sell for.
The calculation is powered by our Instant Home Value Estimate, which uses current market and property price trends to estimate your home’s value with a 90% accuracy rate.Not available
Price/Sqft$445/sqft
Monthly cost
Open Calculator
Description
Completely renovated with high-end craftsmanship. This home was never planned for sale, but designed for living. YOU WON'T FIND ANYTHING LIKE IT IN THE NEIGHBOURHOOD, a true one-of-a-kind residence. This Home Features over 3,000+ sq. ft. of custom-renovated living space, including 3+1 bedrooms and 4 bathrooms. The fully finished basement offers a complete separate suite with its own KITCHEN, BATHROOM and LAUNDRY. The main floor showcases a custom kitchen, dining room, and living room, all complemented by beautifully renewed flooring throughout. Step outside to a balcony or a custom outdoor deck, extending the comfort of the home outdoors. Premium Details include porcelain sinks, KitchenAid and Samsung Flex Duo double oven, Fisher & Paykel double DishDrawer dishwasher, Samsung washer/dryer and microwave, touch-sensor faucets, fluted wall panels with integrated LED lighting, a custom foyer, and fully renovated bathrooms. Every detail reflects thoughtful design and impeccable quality. Perfectly located within walking distance of everyday conveniences: dentist, convenience store, Tim Hortons, and walk-in clinic anytime; 5 minutes to Sobeys, Shoppers, and Starbucks; 8 minutes to No Frills and FreshCo. ADDITIONAL NOTES: Homes can be sold fully furnished (negotiable). Option to complete backyard fencing also be negotiable.
Property Details
Interior
Features
Main Floor
Foyer
3.43 x 2.46Dining
4.83 x 4.8Bathroom
2.0 x 1.0Living
5.84 x 5.8Exterior
Features
Parking
Garage spaces 2
Garage type Attached
Other parking spaces 2
Total parking spaces 4
Property History
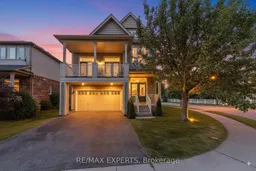 50
50