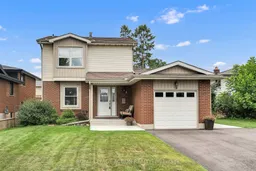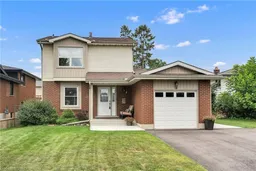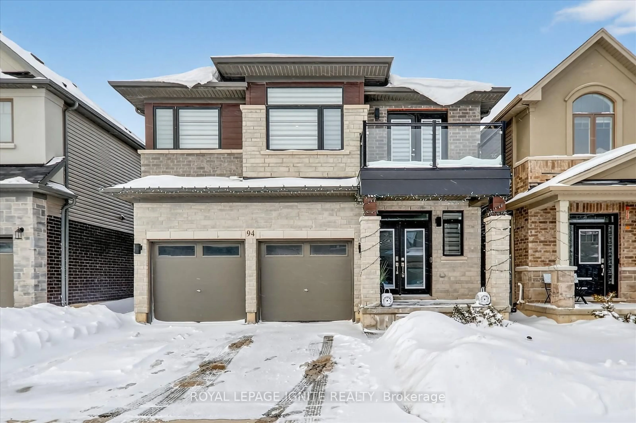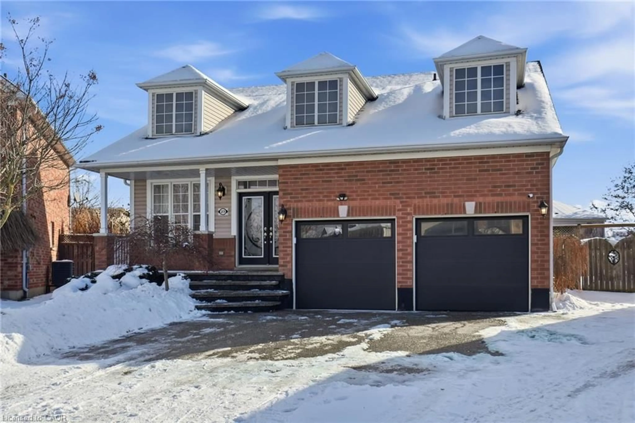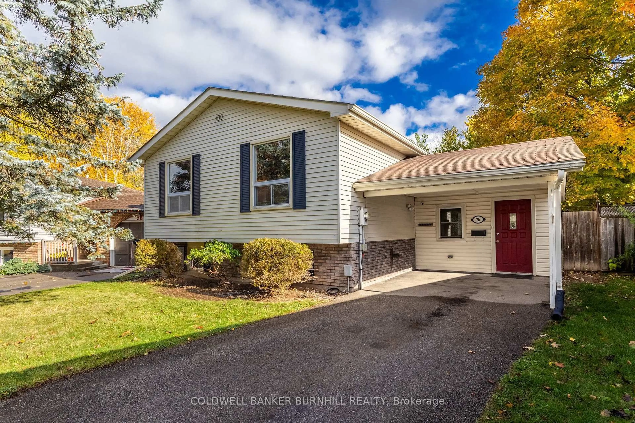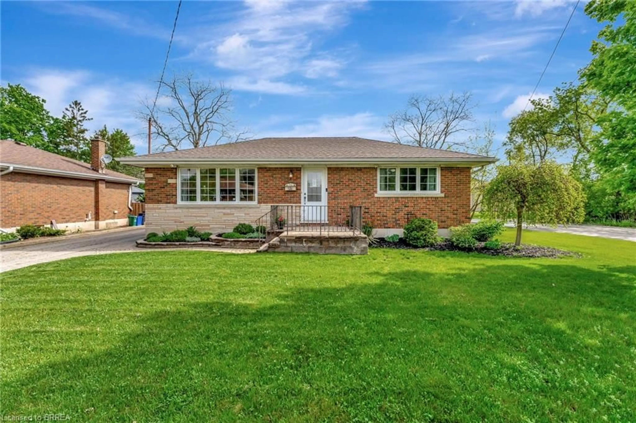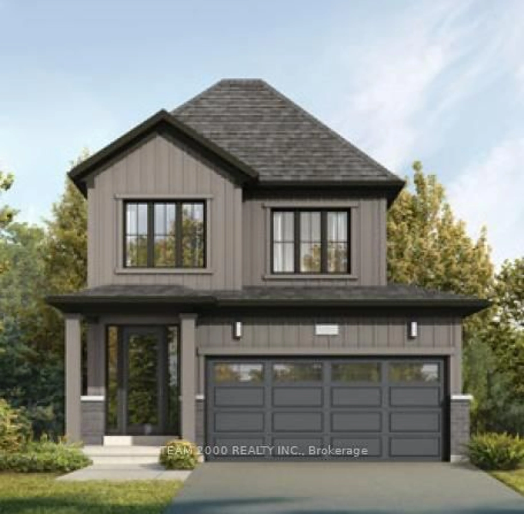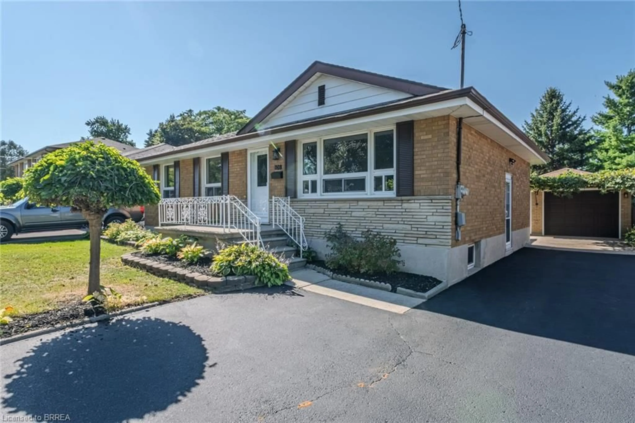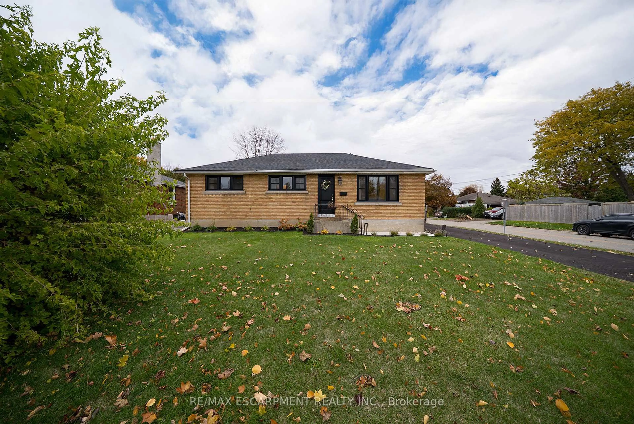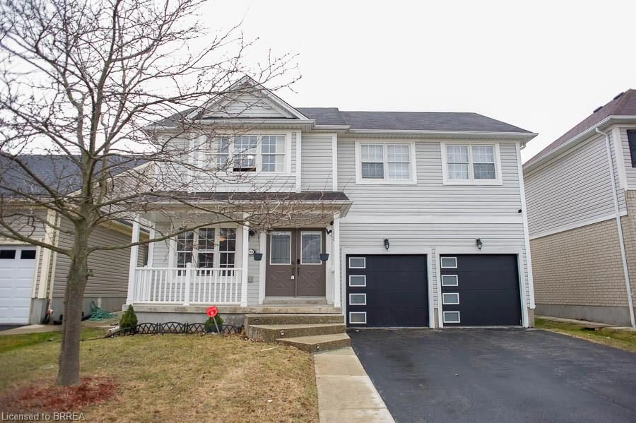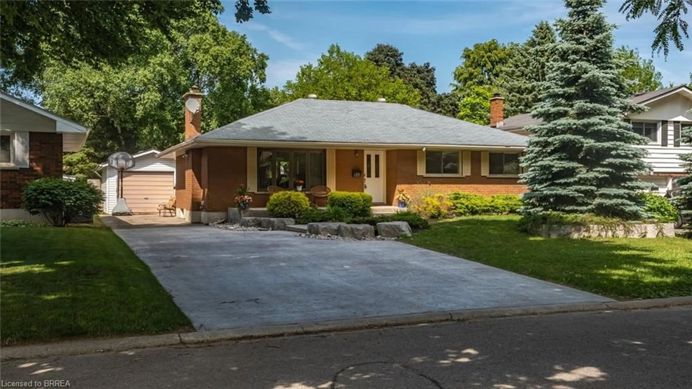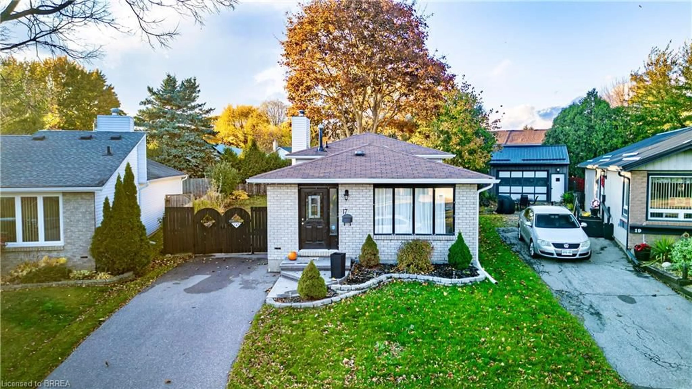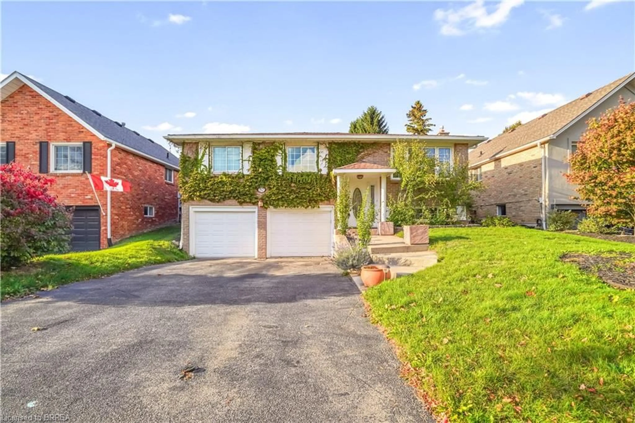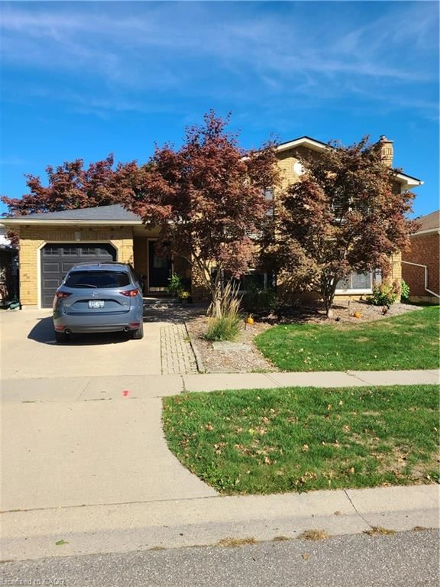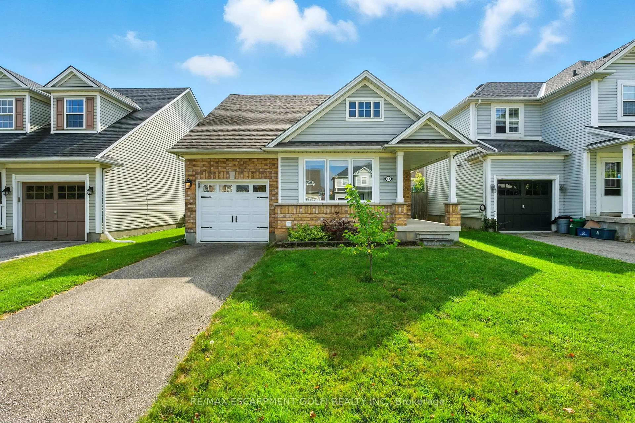Move in ready . Sure to Impress ! Welcome home to the popular sought after Grand Woodlands area with neutral decor and 3 bedrooms, 2 baths, finished lower level and attached garage. This spacious 2 storey detached home has been well looked after. The main floor level features eat-in kitchen with ample storage ,dining area and living room with sliding door to a spacious deck, 2 piece bath and a sunroom. The upper level offers 3 generous sized bedrooms and an updated bathroom. The lower level is fully finished with a spacious rec-room perfect for family time enjoyment, and 2 other rooms that were used for playroom and storage. The backyard offers a large deck for family barbeques or enjoying your morning coffee. Fully fenced yard and a shed that might make a nice workshop or man cave. Perfect location just minutes to 403, shopping, schools and amenities. With your own personal touches you can make this your new home. Click on the Virtual Tour link to view more photos. Easy to show.
Inclusions: Dishwasher, Microwave, Refrigerator, Range Hood, Stove, Dryer, Washer, Freezer, Smoke Detector, Water Softener, Garage Door Opener & Remote(s)
