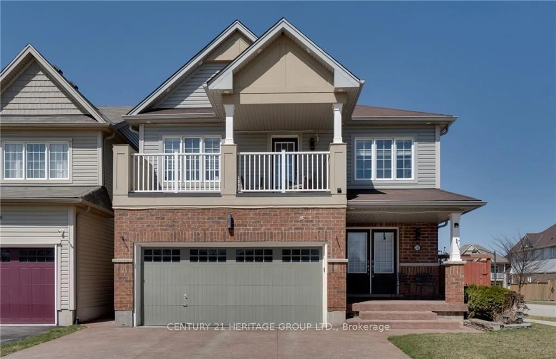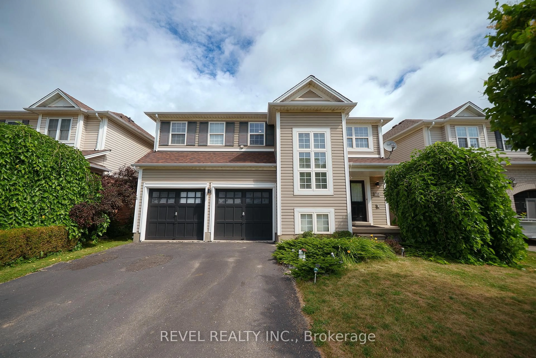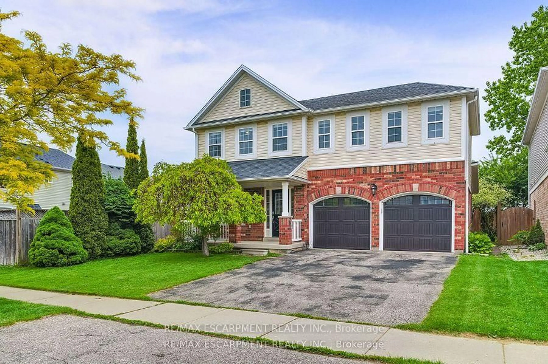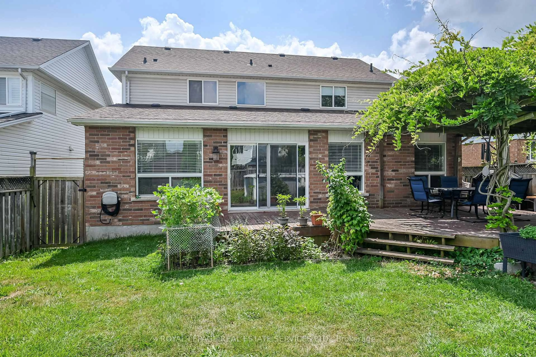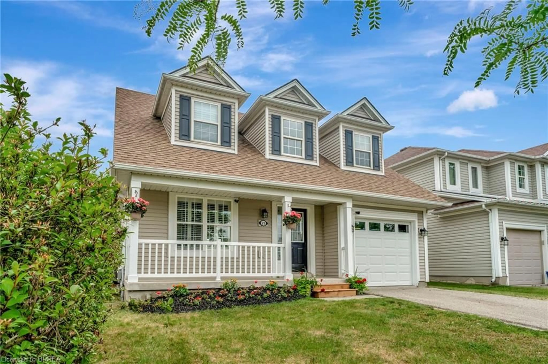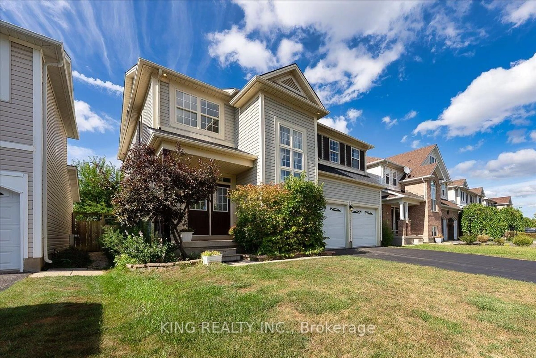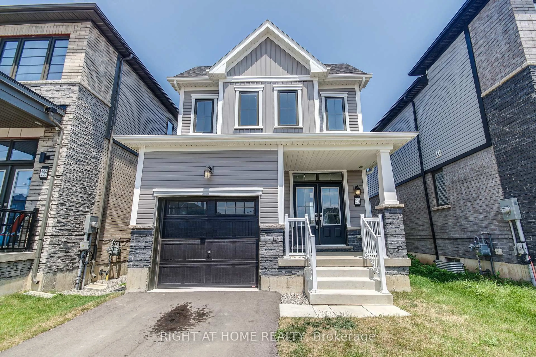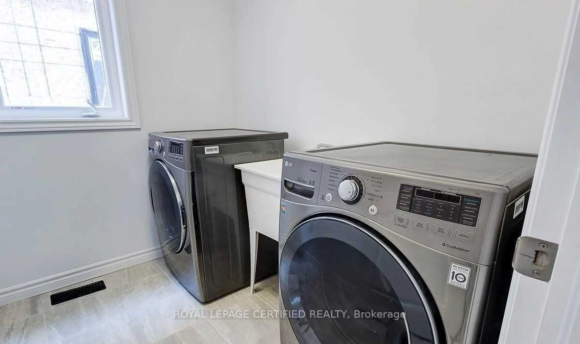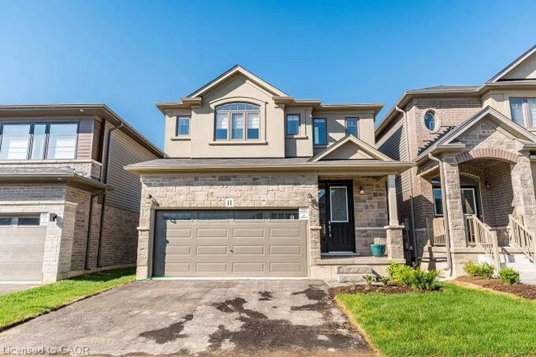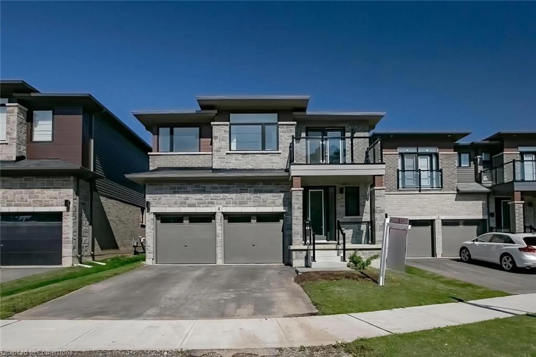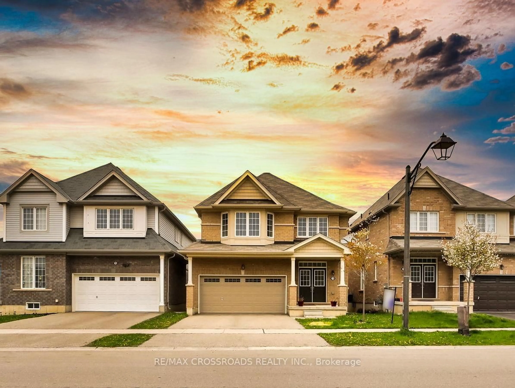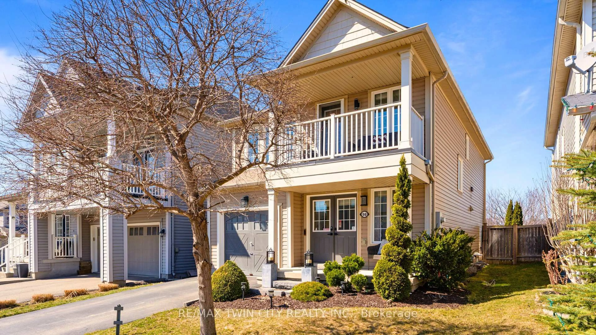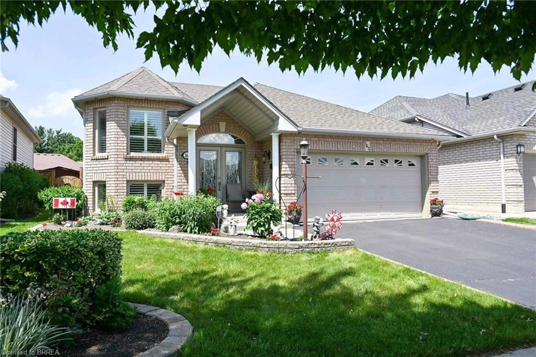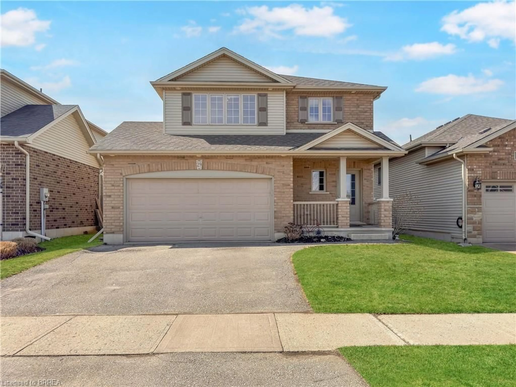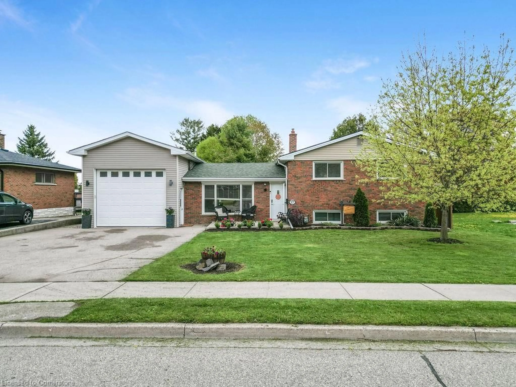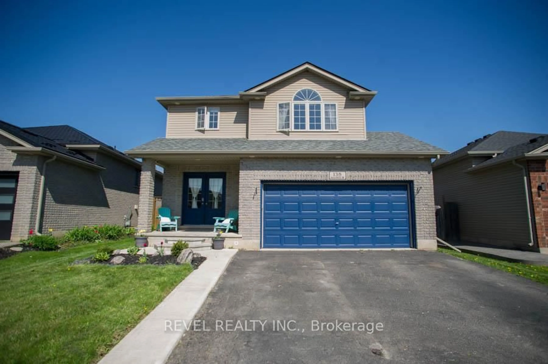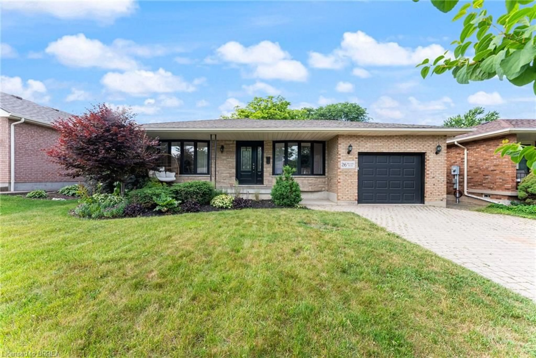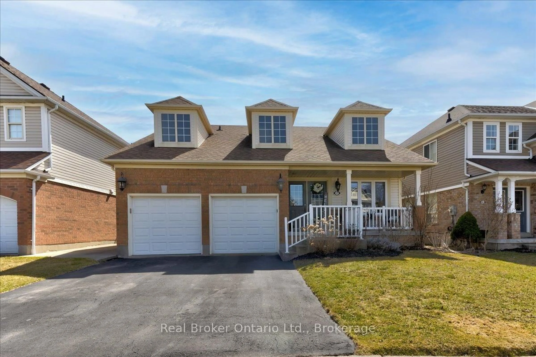This nearly-new, stunning 4-bedroom, 3-bathroom home offers 2,340 sqft of modern luxury and comfort. As you step through the grand double-door entry, you' re welcomed into an open, airy layout filled with natural light. The spacious family room provides an ideal space for relaxation or entertaining, with a seamless flow into the upgraded kitchen, featuring brand-new stainless steel appliances. Whether you' re cooking daily meals or hosting guests, this kitchen offers both beauty and functionality. The large master suite is a peaceful retreat with a walk-in closet and an en-suite bath, offering a spa-like experience. The three additional bedrooms are generously sized, perfect for family members, guests, or even a home office. With three beautifully designed bathrooms, convenience and comfort are at the forefront of this home.The spacious mudroom is perfect for keeping your home organized, while the 1.5-car garage provides extra storage or space for a workshop. North-facing, the home offers ample natural light throughout the day, creating a bright and inviting atmosphere. Built just one year ago, this home combines modern design with practical features, ensuring a stylish and efficient living experience. Its thoughtful layout, high-end finishes, and energy-efficient features make it a true standout in today's market. Perfect for family living, this home offers everything you need to thrive in comfort and style.
Inclusions: SS Fridge, SS Dishwasher, SS Microwave, SS Gas, White washer and Dryer.
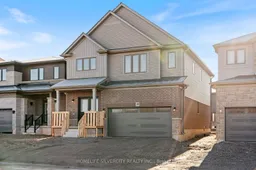 21
21

