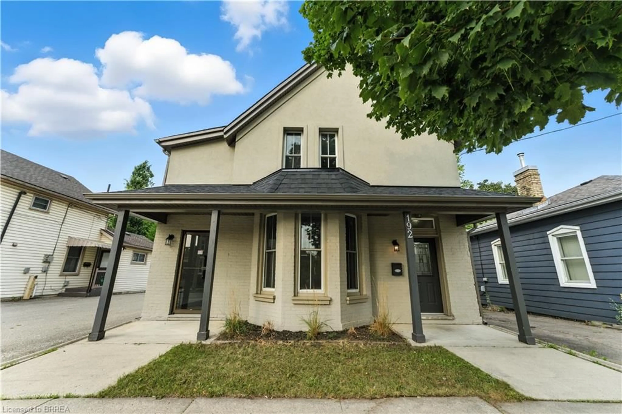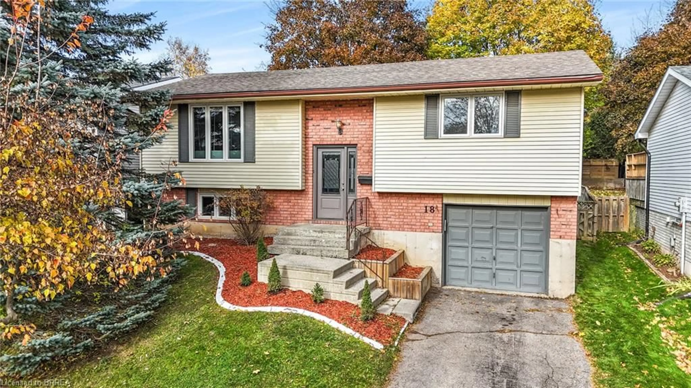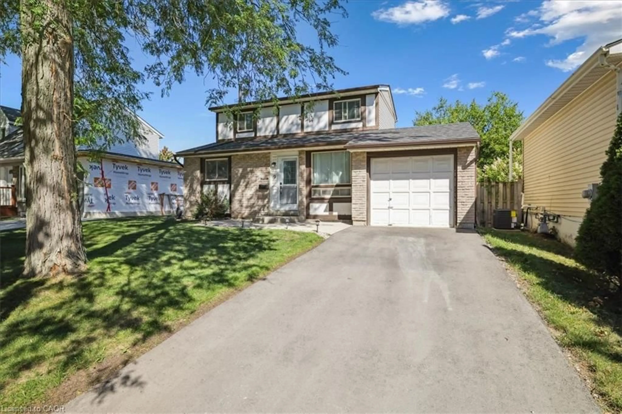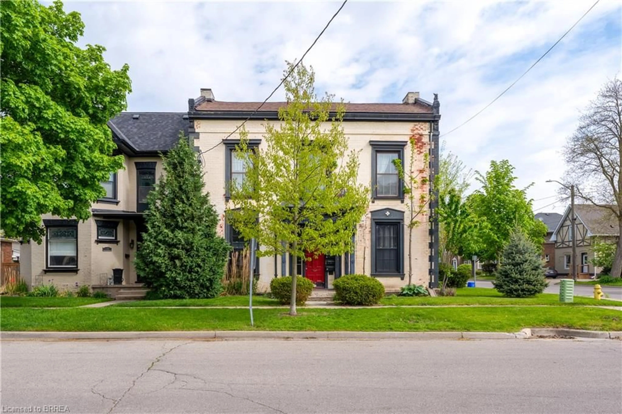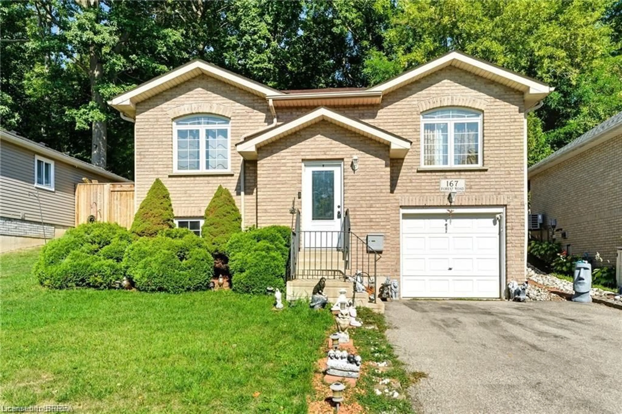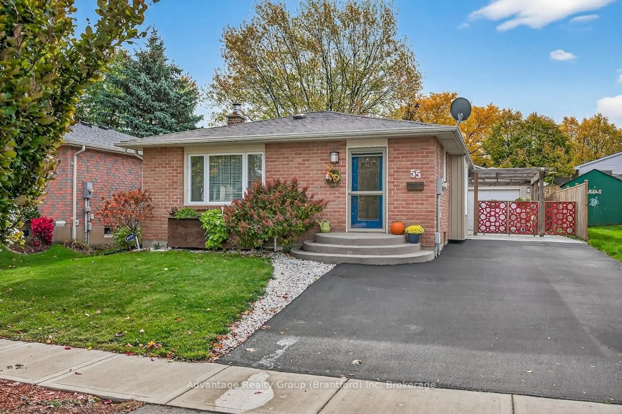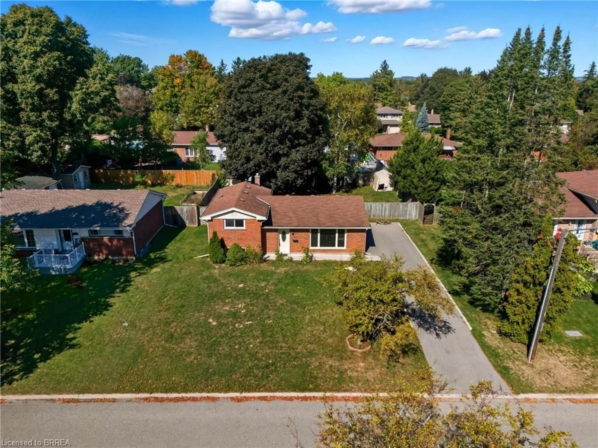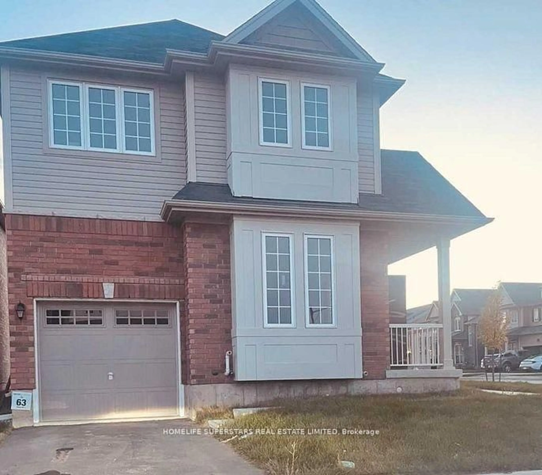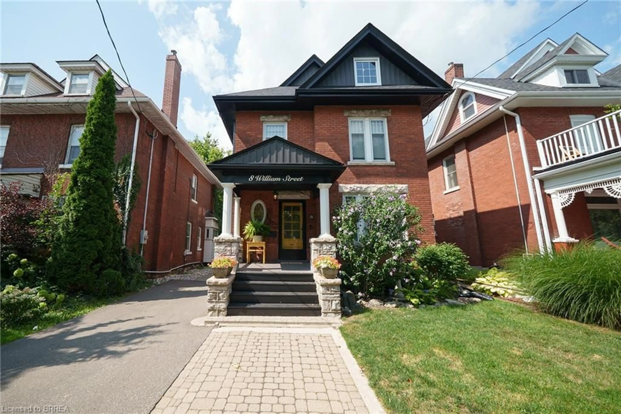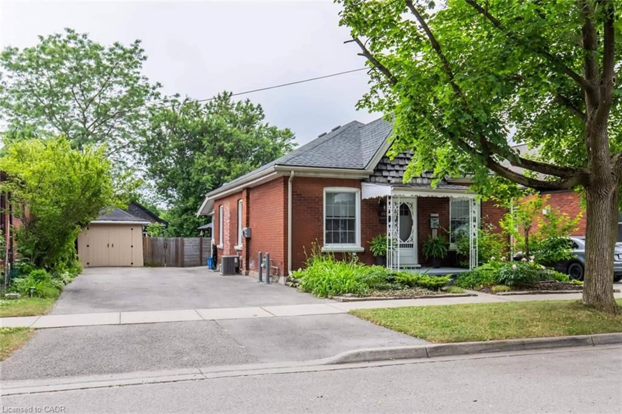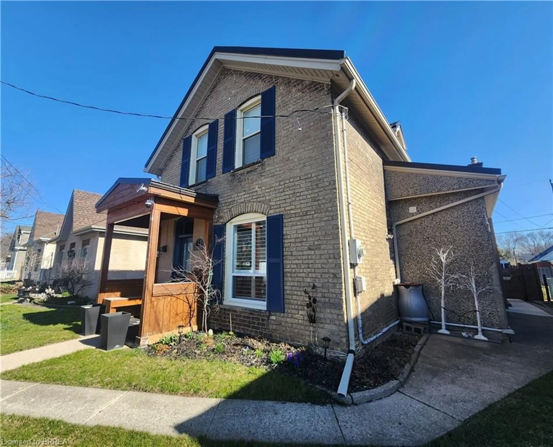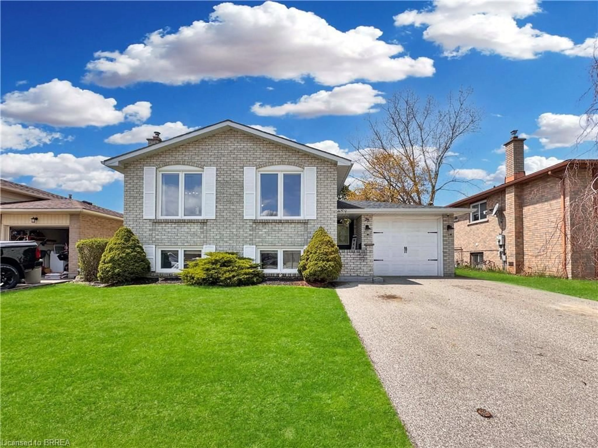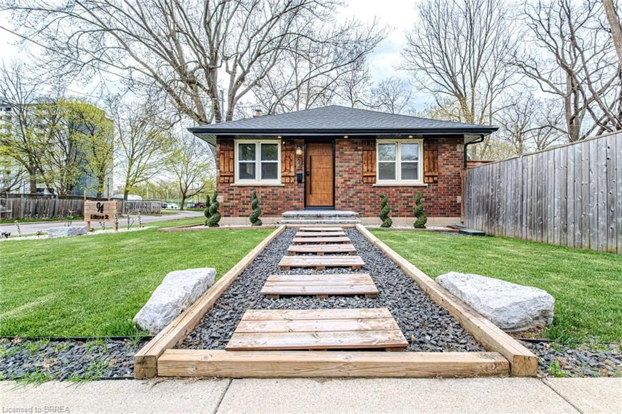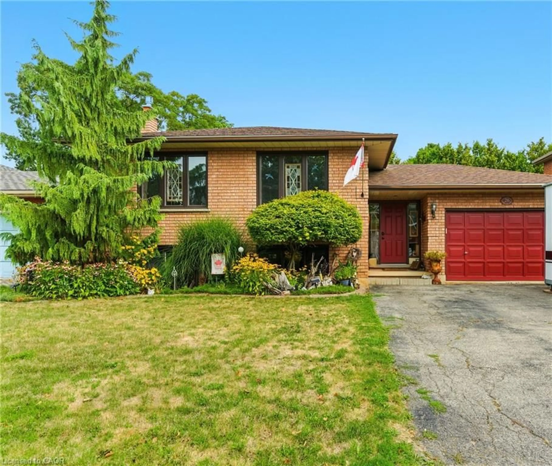Automobile enthusiasts and hobbyists will find this property very appealing. Featuring an impressive 972 sq. foot drive-through garage capable of accommodating three vehicles, it is fully equipped to meet the needs of car aficionados. The garage includes a forced air gas furnace, a car hoist, an integrated air compressor, 240-volt outlets suitable for welding, and a storage loft. This facility meets all the essential requirements. Additionally, there is a meticulously maintained and updated three-level side split residence, boasting a carpet-free environment. The house offers two plus one bedrooms, one and a half bathrooms, and a family room addition on the main floor that provides a view of the private backyard. The modern kitchen and open concept design enhance the home's appeal. The property is move-in ready, having been freshly painted and extensively updated over the years. There is easy access to a large multi-level deck, ideal for family barbecues. Situated in the highly sought-after and serene Greenbriar neighborhood, the location offers convenient access to major shopping centers, the Wayne Gretzky Sports Centre, and the 403 highway. Additional updates and features include new shingles installed in 2021, vinyl windows, a garden shed with power, fresh landscaping, new aluminum fascia in 2021, and a reverse osmosis system in the kitchen.
Inclusions: Built-in Microwave,Dishwasher,Dryer,Garage Door Opener,Garbage Disposal,Refrigerator,Washer,Window Coverings,Car Hoist, Compressor, Garden Shed
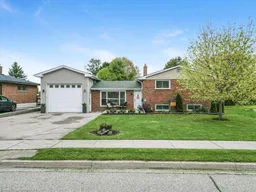 40
40

