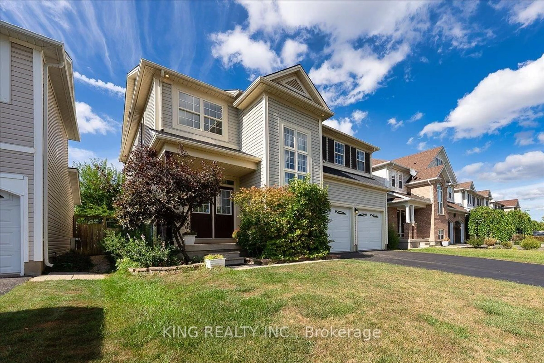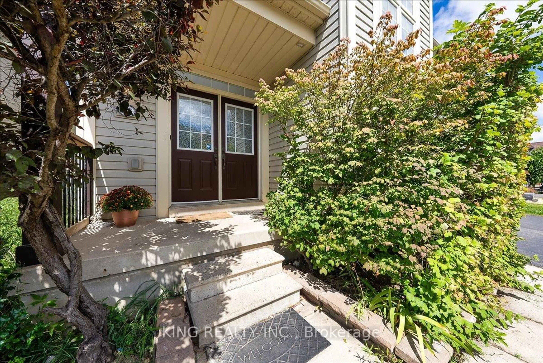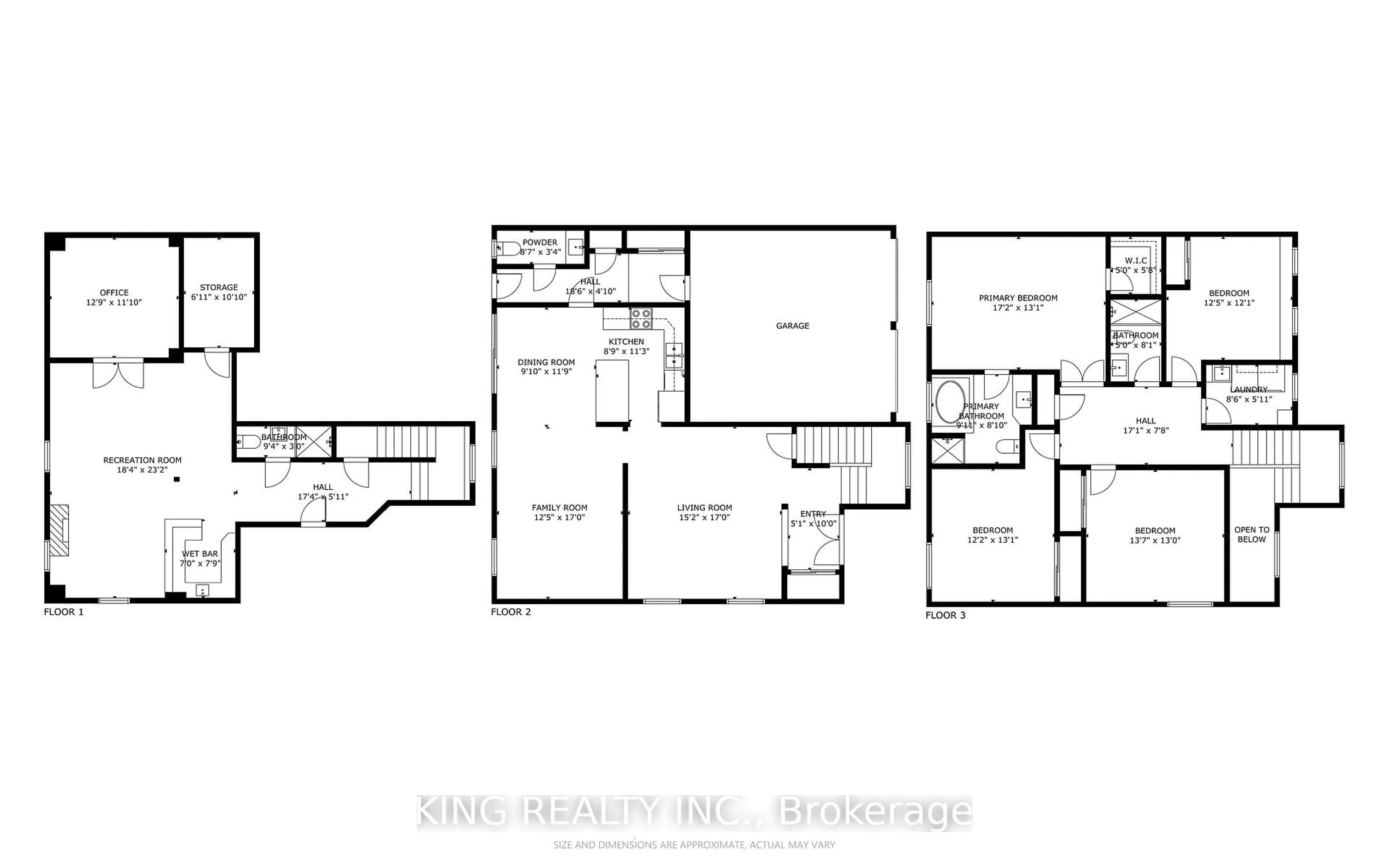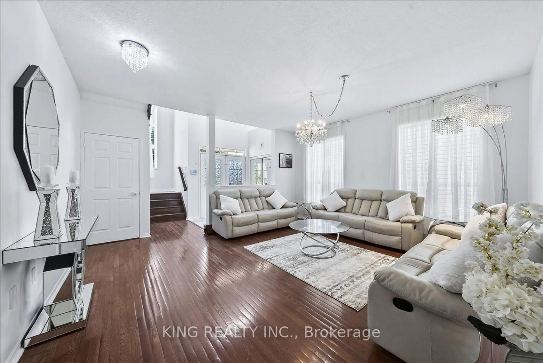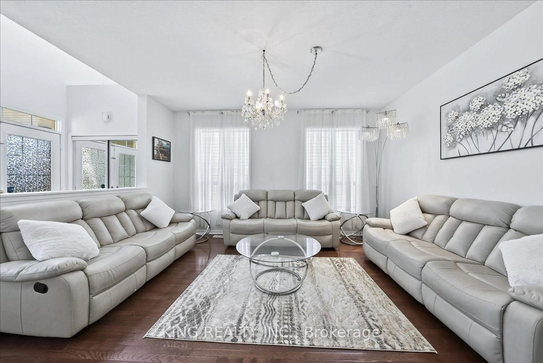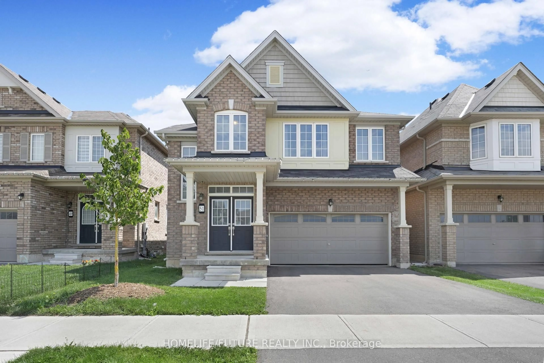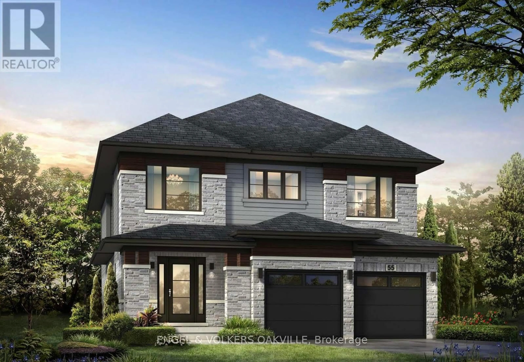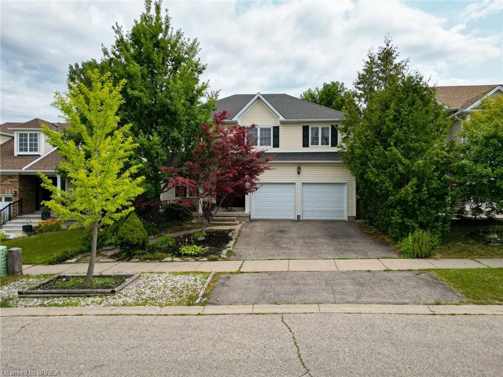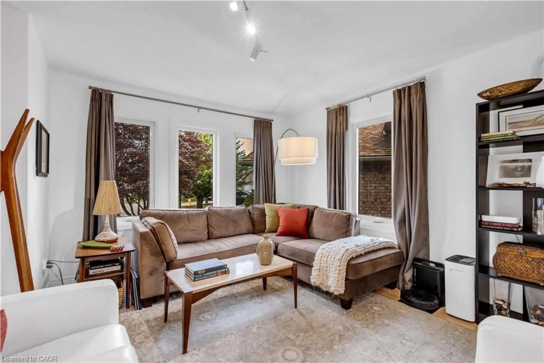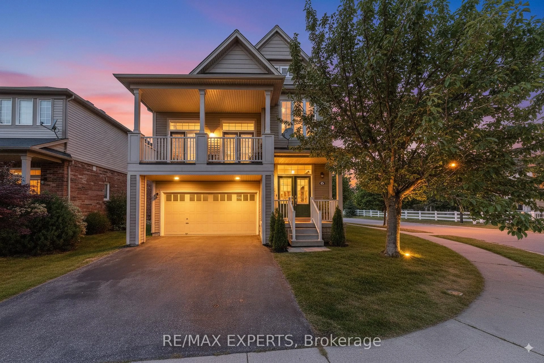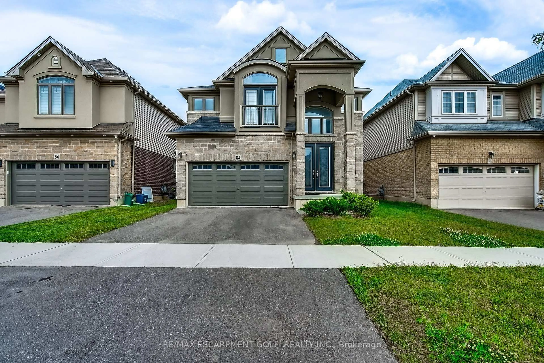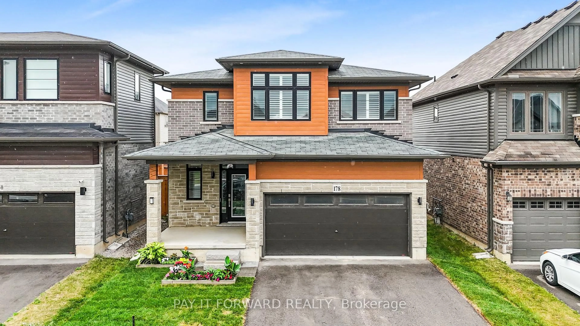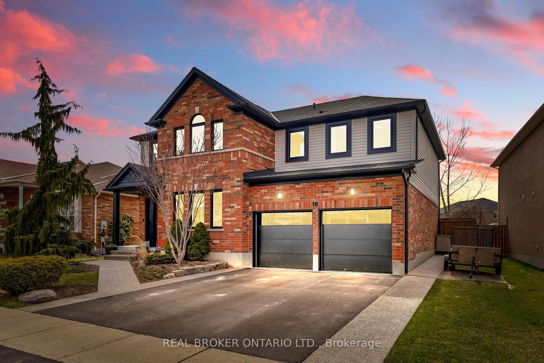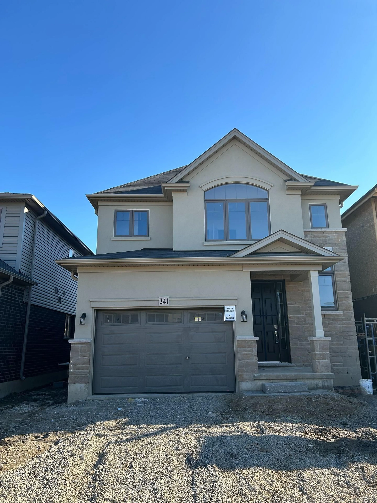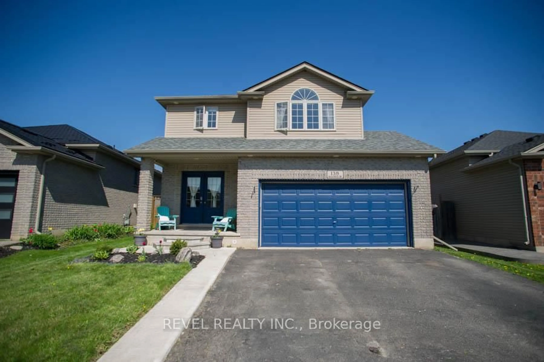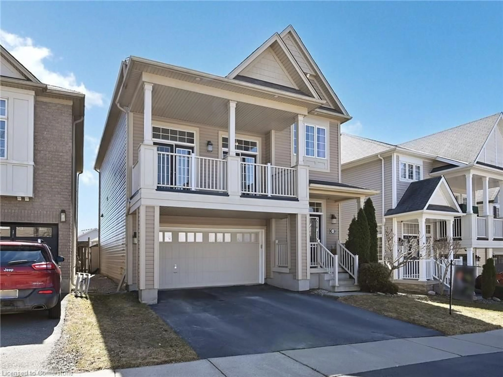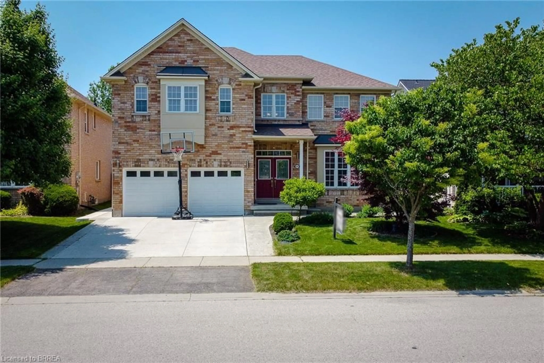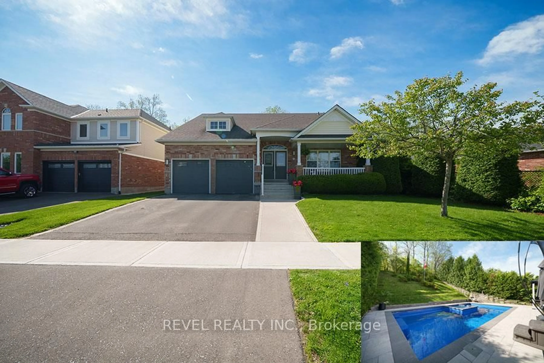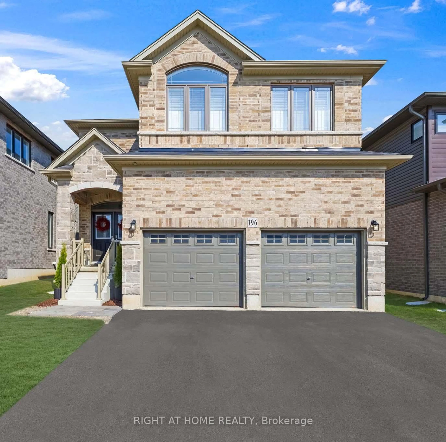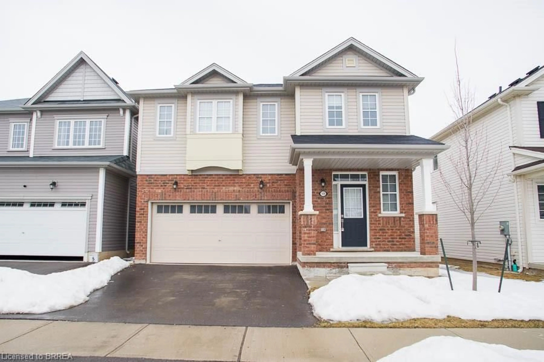76 Blackburn Dr, Brantford, Ontario N3T 6R9
Contact us about this property
Highlights
Estimated valueThis is the price Wahi expects this property to sell for.
The calculation is powered by our Instant Home Value Estimate, which uses current market and property price trends to estimate your home’s value with a 90% accuracy rate.Not available
Price/Sqft$389/sqft
Monthly cost
Open Calculator
Description
Step into this beautifully upgraded 4+1 bedroom detached home, offering over 3,000 square feet of meticulously finished living space. Nestled at the start of Blackburn Drive, this home perfectly balances peaceful suburban charm with easy access to city conveniences. As you enter, you're greeted by a bright and spacious main floor featuring elegant 9-foot ceilings and warm hardwood flooring throughout the living areas. Walking through family room, living room and dinning room, a newly installed sliding patio door invites you out onto a large deck, perfect for entertaining or simply enjoying a quiet evening outdoors. The modern kitchen and upgraded washrooms showcase extensive enhancements, making everyday living a true delight. Upstairs, you'll find four generously sized bedrooms arranged around a spacious second-floor hallway. The master bedroom suite is a true retreat, complete with a walk-in closet and a luxurious four-piece ensuite washroom. The additional three bedrooms are equally spacious, and a centrally located upgraded washroom ensures convenience for everyone. The finished basement adds incredible versatility, featuring luxury vinyl tile flooring, a full three-piece washroom, a bar, built-in speakers, and a media room currently used as an office that can easily be converted into a fifth bedroom. There's also a storage room and a large recreation area, offering plenty of space for all your needs. With four private parking spaces and a prime location, this home seamlessly combines comfort, convenience, and style. Move in and enjoy!
Property Details
Interior
Features
Main Floor
Foyer
1.55448 x 3.048Living
4.63296 x 5.1816hardwood floor / W/O To Patio
Family
3.81 x 5.1816Hardwood Floor
Dining
2.77368 x 3.62712Hardwood Floor
Exterior
Features
Parking
Garage spaces 2
Garage type Attached
Other parking spaces 2
Total parking spaces 4
Property History
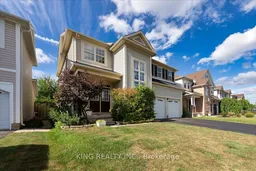 48
48
