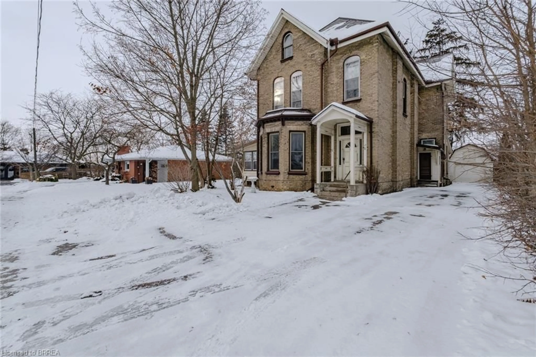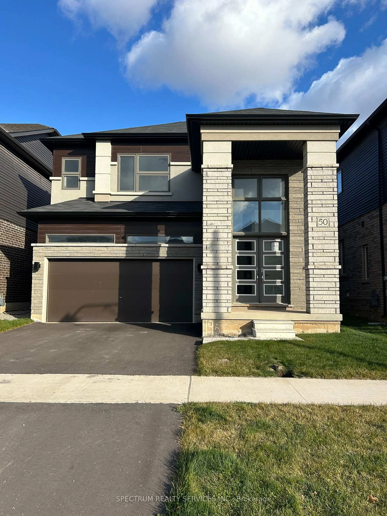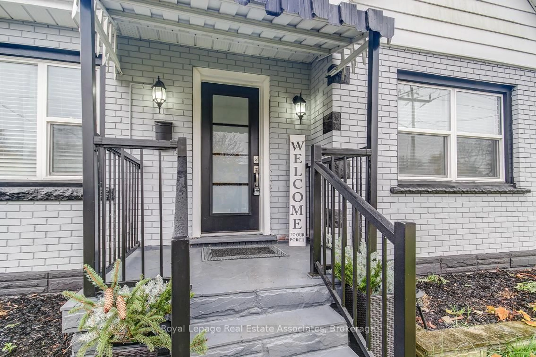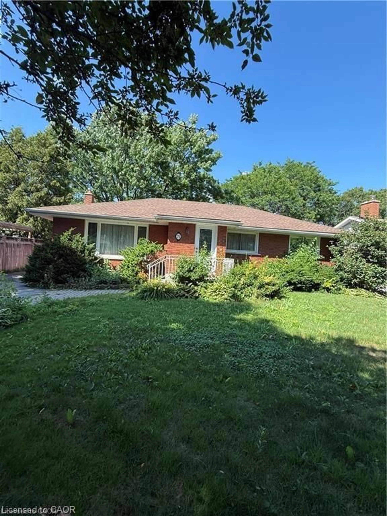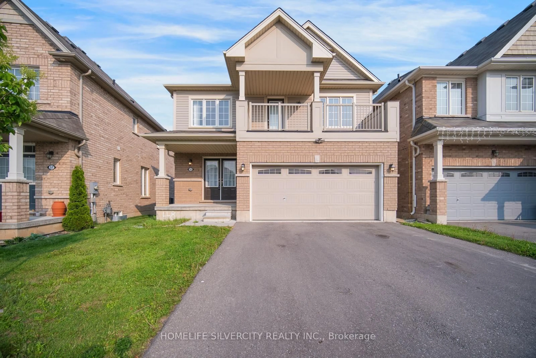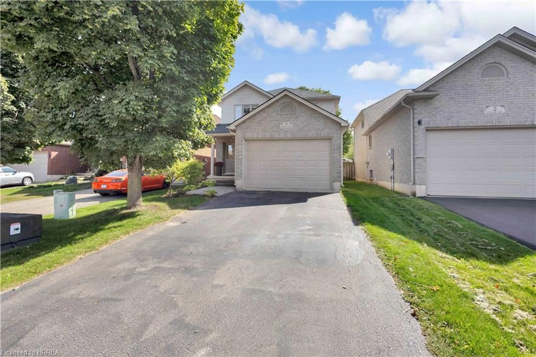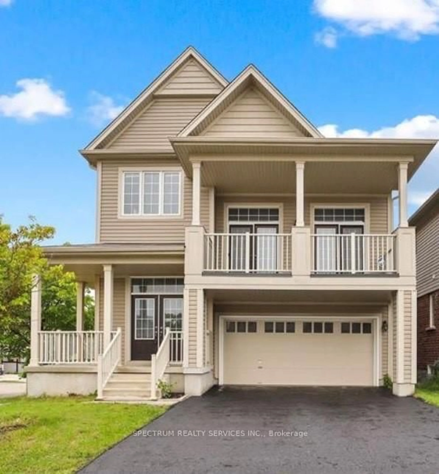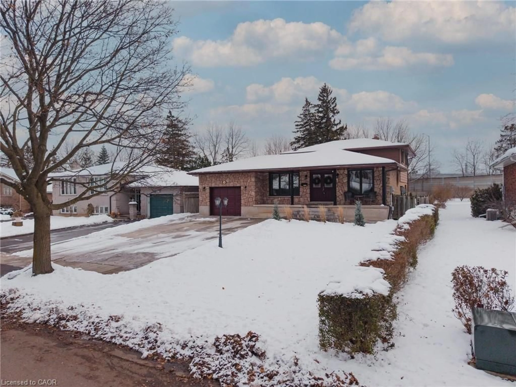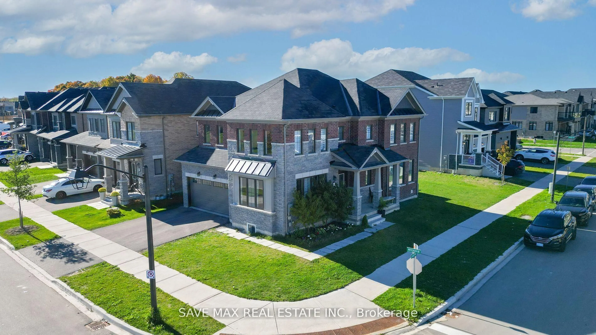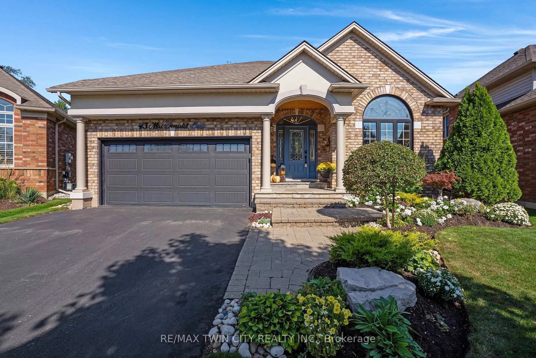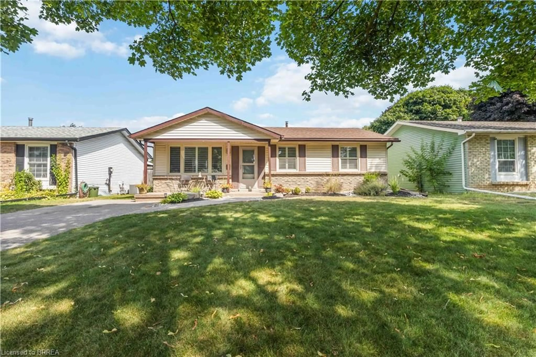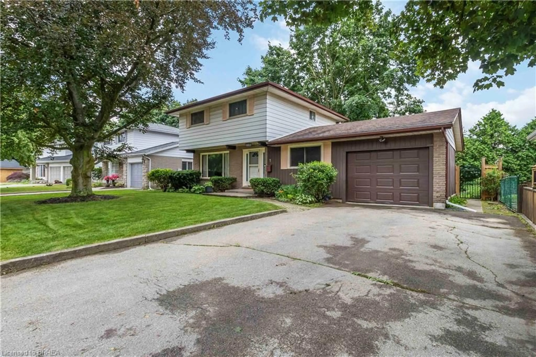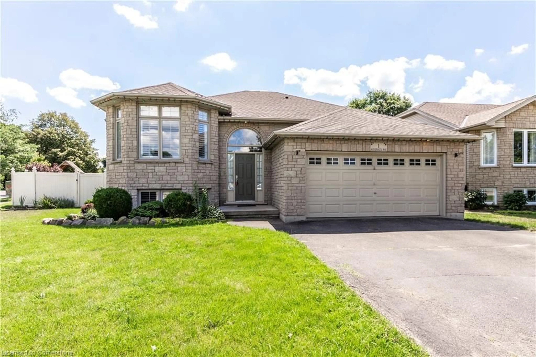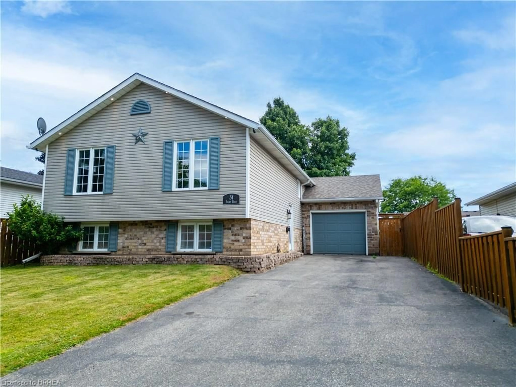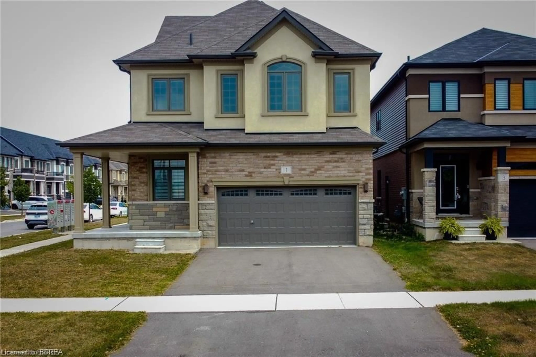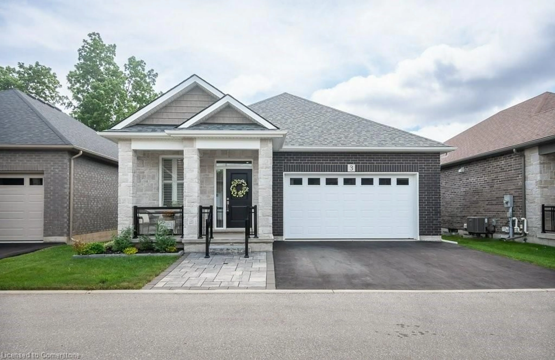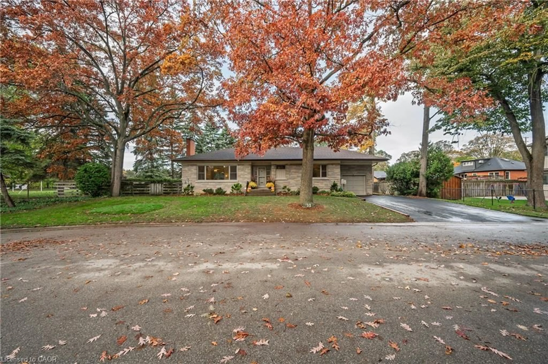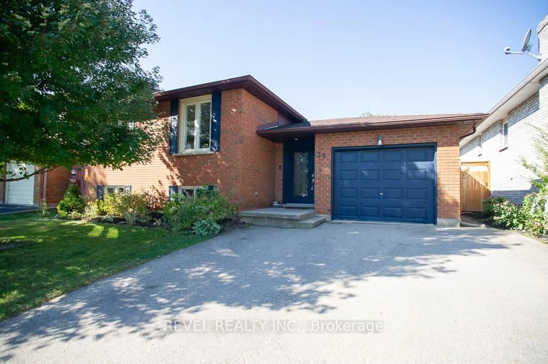Welcome to 163 Olivetree Road, a fantastic family home in Brantford’s desirable North End. This property offers 4 bedrooms, 2 bathrooms, and a well-designed layout perfect for comfortable living. The main floor features hardwood floors in the open concept living/dining area and elegant crown molding. Enjoy entertaining in this wonderful updated kitchen with plenty of soft close cabinets, which include wood dove tail drawers, kitchen island, under-cabinet lighting, backsplash, 2 sets of pot and pan drawers, pantry, spice rack, a built-in desk and china cabinet and gorgeous granite countertops. Enjoy seamless indoor-outdoor living with triple sliding doors leading to a fabulous covered deck and interlock patio—ideal for summer entertaining. The primary bedroom includes his-and-her closets, plus there’s a second main floor bedroom and a 4-piece bath. The fully finished basement offers a large rec room with a cozy gas fireplace, two additional bedrooms, an office, and laundry area. Additional features include a 2-car garage with an interior and exterior man door, Californian shutters throughout, all appliances included, central vac, garage door opener and remote. This home is immaculate and move-in ready, close to all amenities!
Inclusions: Central Vac,Dishwasher,Dryer,Garage Door Opener,Microwave,Refrigerator,Smoke Detector,Stove,Washer,Window Coverings,Built In Microwave, Fridge, Stove, Dishwasher, Washer And Dryer, Californian Shutters
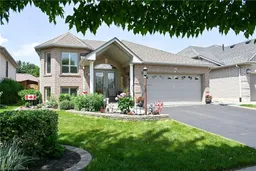 37
37

