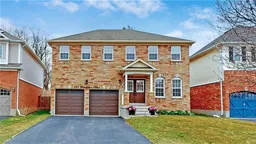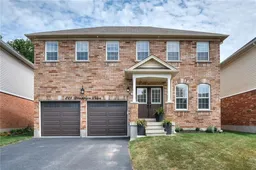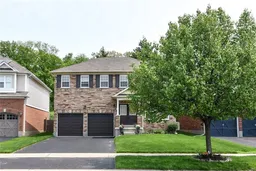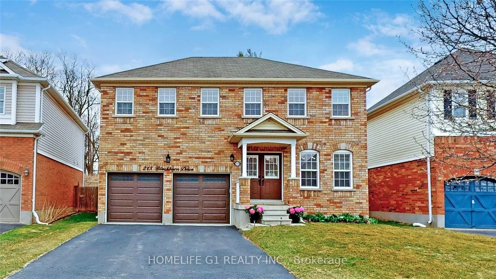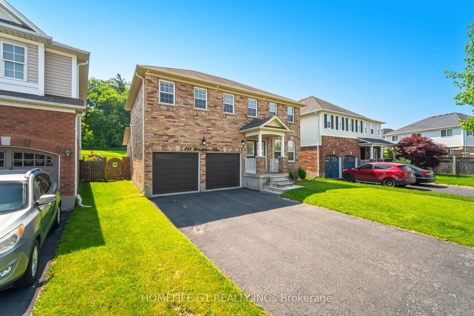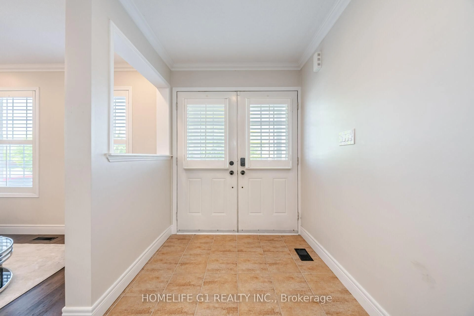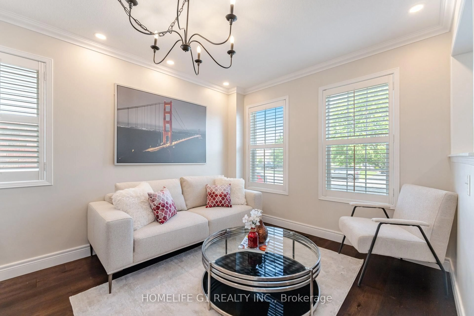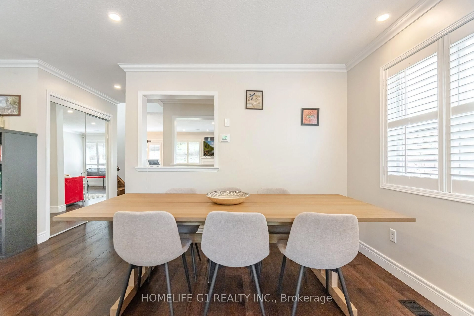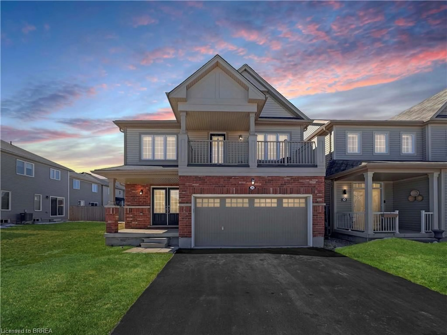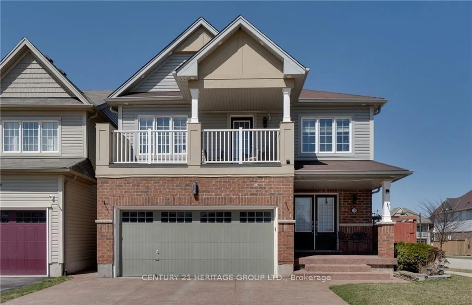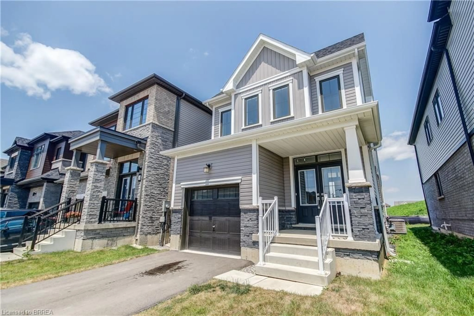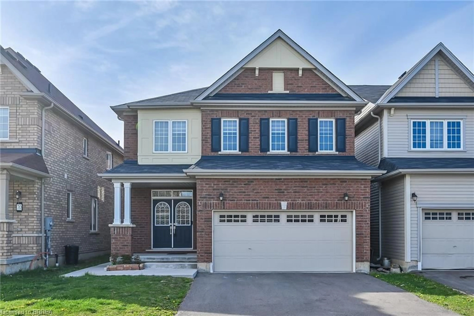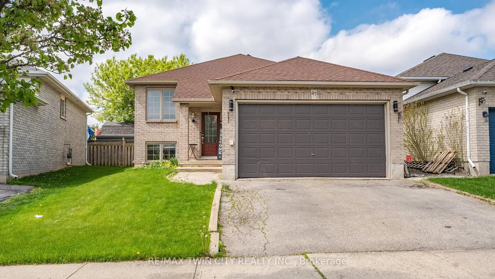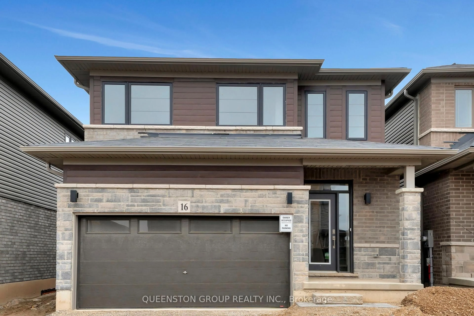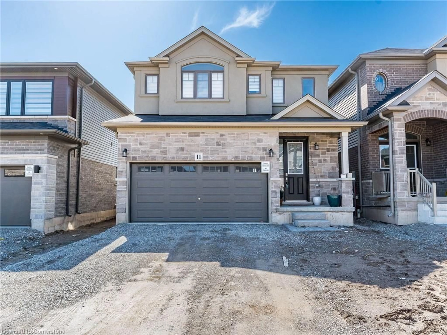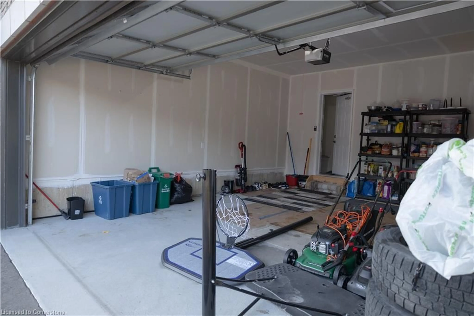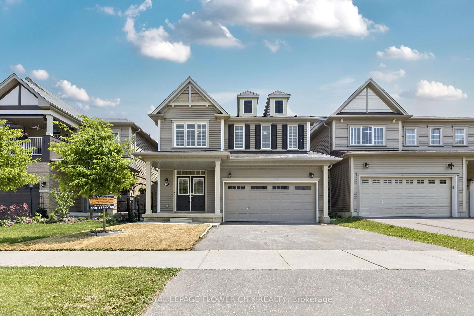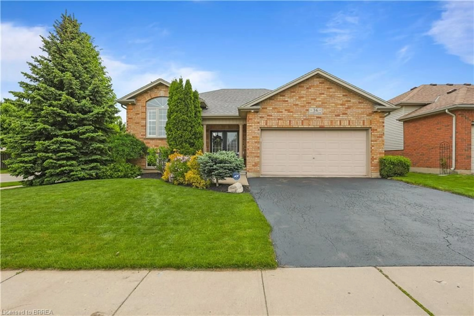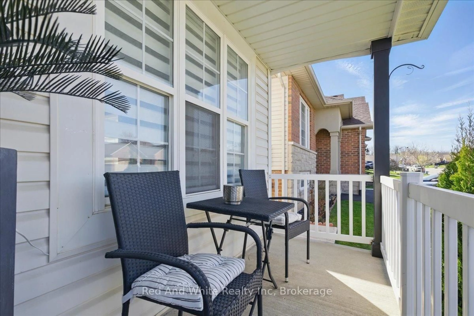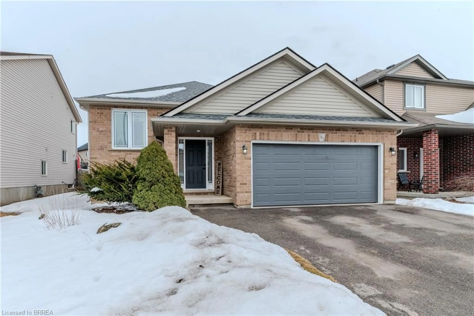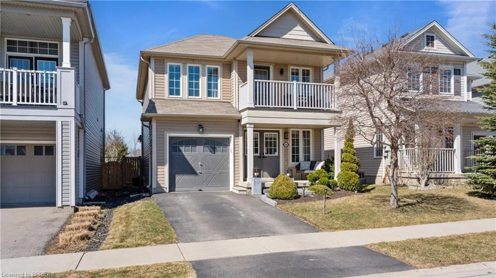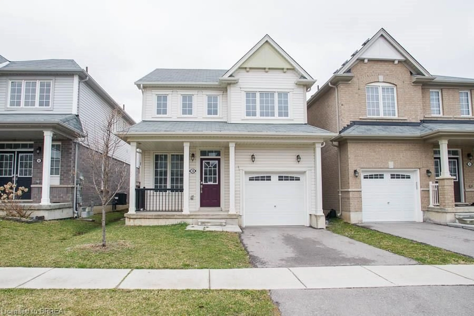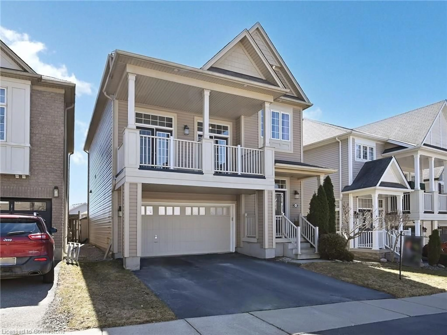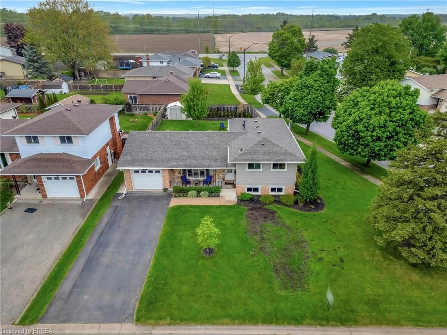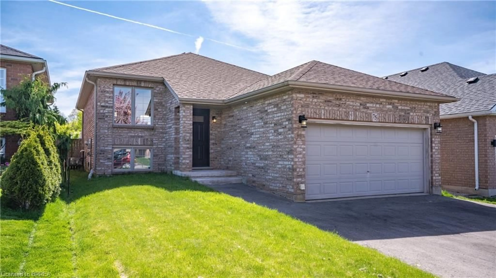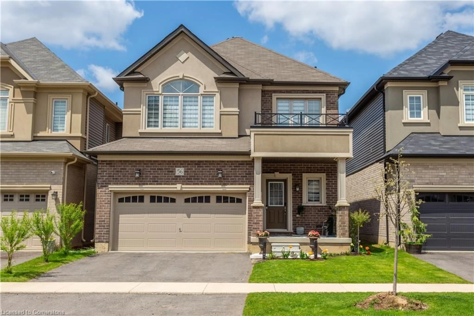213 Blackburn Dr, Brantford, Ontario N3T 0A5
Contact us about this property
Highlights
Estimated valueThis is the price Wahi expects this property to sell for.
The calculation is powered by our Instant Home Value Estimate, which uses current market and property price trends to estimate your home’s value with a 90% accuracy rate.Not available
Price/Sqft$524/sqft
Monthly cost
Open Calculator
Description
Spectacular 4 Bedroom, 3 Washroom Detached Executive Home Located In A Family Friendly Neighbourhood & Backing Onto Hickory Park Greenspace, Offering Both Privacy and Breathtaking Views Right From Your Backyard. Enter Through Double Door Entry With A Large Foyer. Main Level Contains Large Family Room, Separate Living & Dining Area Great For Family Time & Entertaining. Spacious Kitchen With Island and An Abundance of Counter Space. With No Neighbours To The Rear, Enjoy The Privacy and Picturesque Views In Your Pool Size Private Backyard Oasis, Great For Gatherings With Family & Friends All Year Long. Large Storage Room Conveniently Located Near To Garage Entry From Inside of Home. The Expansive Primary Bedroom Contains a 4 Piece Ensuite Bathroom and Large Walk In Closet. All 4 Bedrooms Are Generously Sized & Comfortably Fit King Size Beds, Perfect For A Growing Family. Large Windows Throughout The Entire Home Adding An Abundance of Natural Light All Year. Park Up To 6 Cars On Driveway & Inside Garage. Brand New 2025 Furnace & A/C. Upgrades Include Premium Hardwood Flooring, California Shutters, Pot Lights & Modern Light Fixtures. Walking Distance To Great Schools & Parks. Above Grade Approximately 2000 Sq Ft (1969 As Per MPAC). Don't Miss This Amazing Home You & Your Family Can Cherish For Years To Come.
Property Details
Interior
Features
Main Floor
Foyer
1.88 x 1.57Ceramic Floor / Double Doors
Family
4.9 x 4.62Gas Fireplace / California Shutters / Crown Moulding
Living
5.02 x 3.2Combined W/Dining / California Shutters / Pot Lights
Dining
5.02 x 3.02Combined W/Living / California Shutters / Pot Lights
Exterior
Features
Parking
Garage spaces 2
Garage type Attached
Other parking spaces 4
Total parking spaces 6
Property History
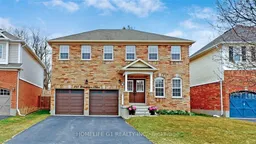 27
27