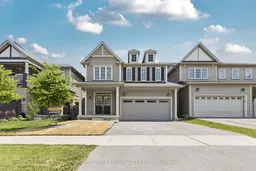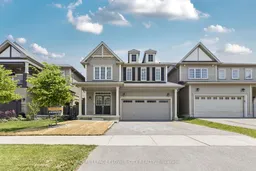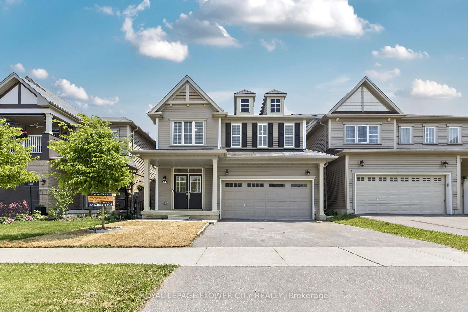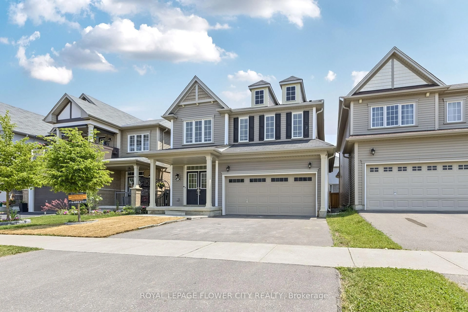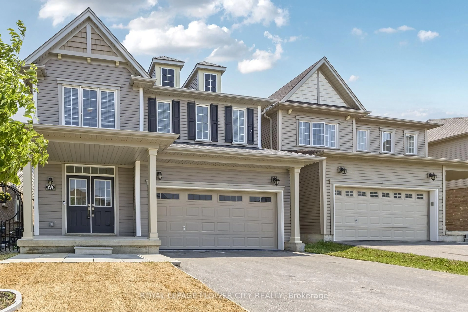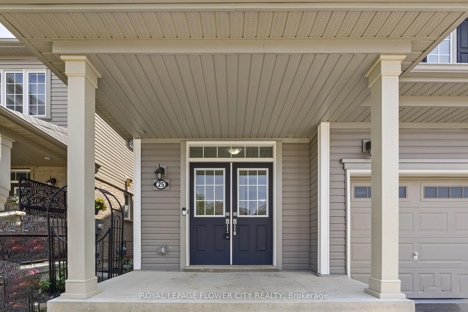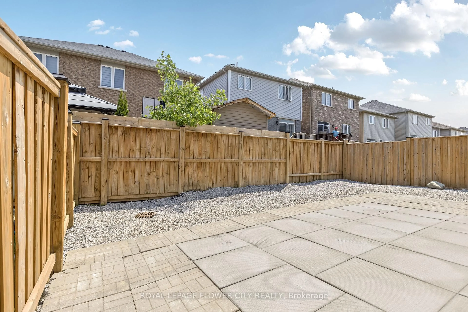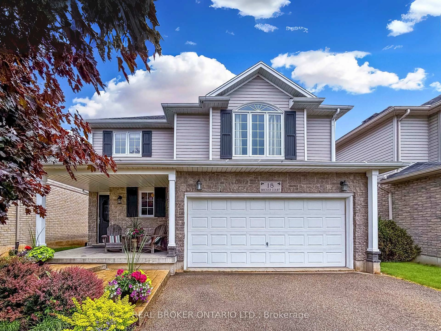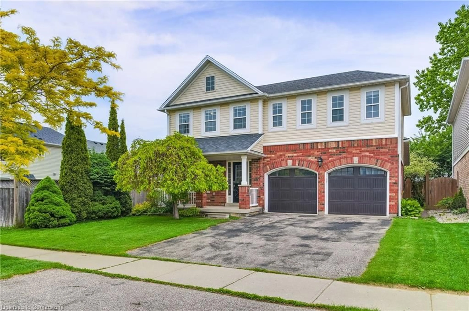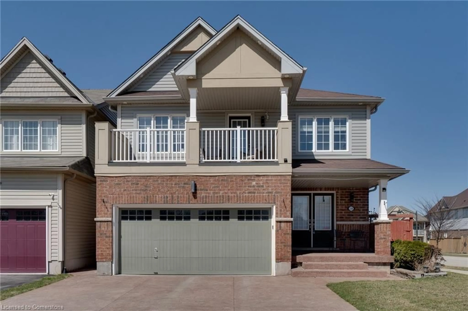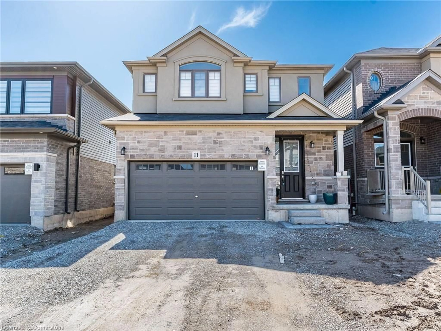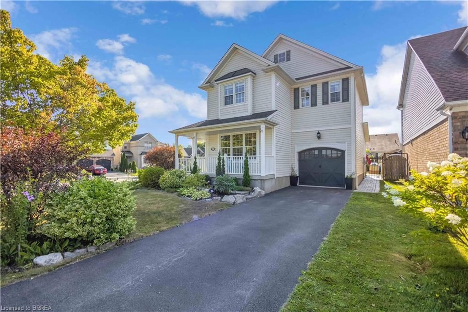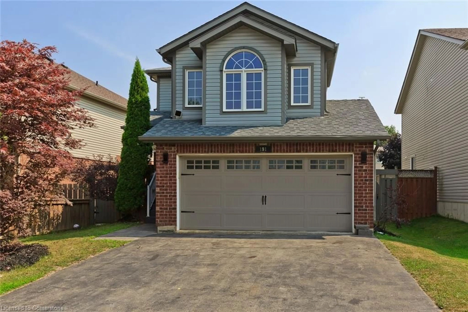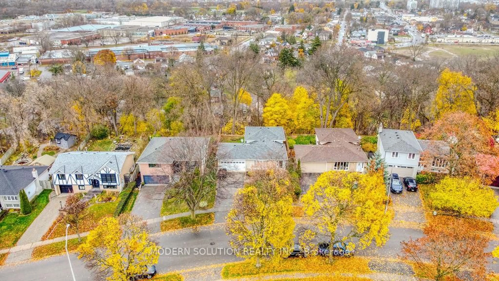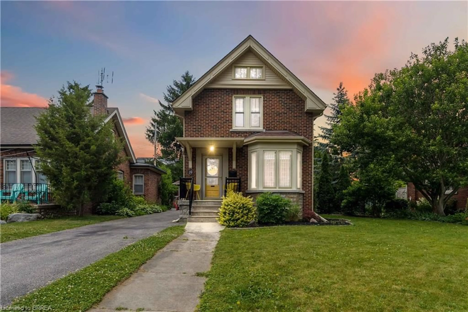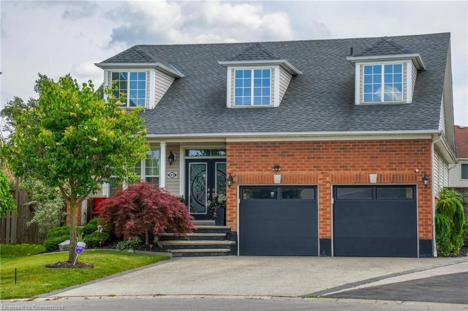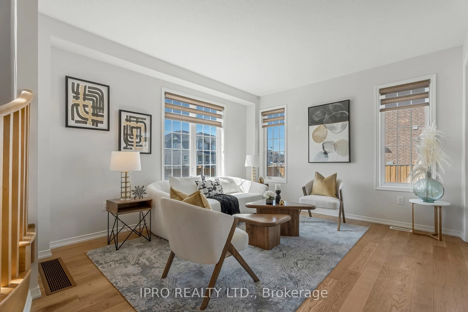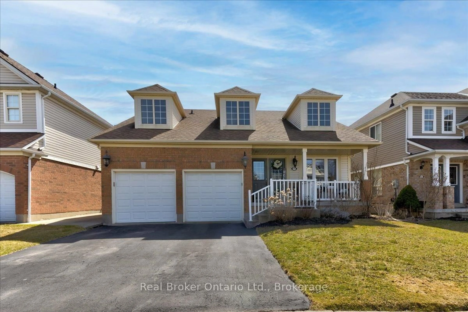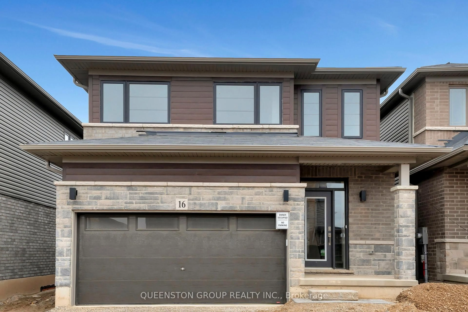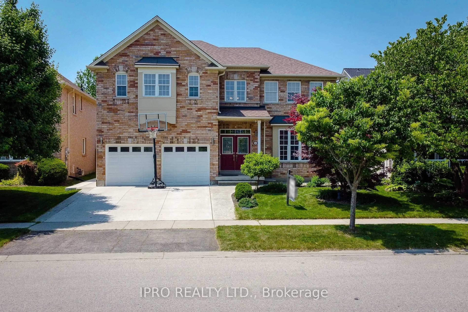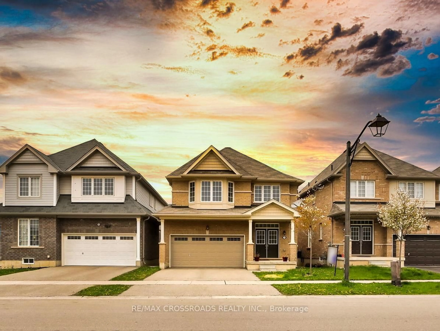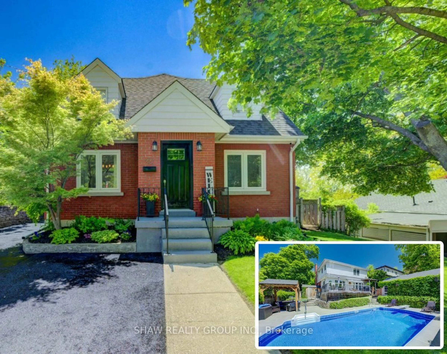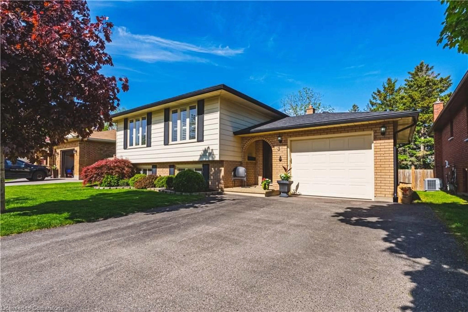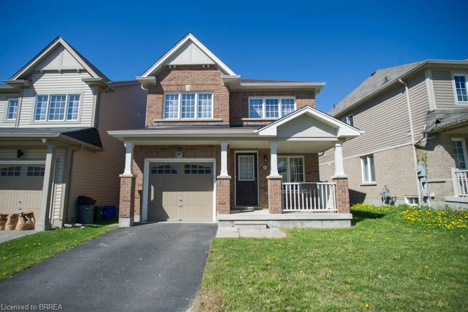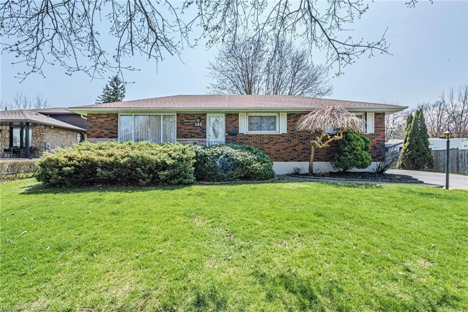25 Munro Circ, Brant, Ontario N3T 0R1
Contact us about this property
Highlights
Estimated valueThis is the price Wahi expects this property to sell for.
The calculation is powered by our Instant Home Value Estimate, which uses current market and property price trends to estimate your home’s value with a 90% accuracy rate.Not available
Price/Sqft$385/sqft
Monthly cost
Open Calculator
Description
Welcome to this freshly painted, move-in ready 2-storey home in one of Brantford's most desirable neighbourhoods. Vacant and available for quick possession, this beautifully maintained home was built in 2019 and offers 4 generously sized bedrooms, 2.5 bathrooms, and 9-ft ceilings on the main floor perfect for bright, open-concept living.The main floor features a formal dining area, a modern eat-in kitchen with stainless steel appliances, and a cozy living room with fireplace ideal for relaxing or entertaining. Upstairs, enjoy a spacious primary retreat with a 4-piece ensuite and direct access to the laundry room for added convenience.No carpet throughout the entire upper level boasts brand-new flooring in all bedrooms, offering a clean and stylish finish. Step outside to a newly landscaped backyard completed just 2 weeks ago, perfect for outdoor gatherings or peaceful evenings at home.The full, unfinished basement offers excellent potential for a gym, media room, or additional living space.Located in a quiet, family-friendly community close to parks, top-rated schools, shopping, and everyday amenities.
Property Details
Interior
Features
Main Floor
Kitchen
2.8 x 6.7Backsplash / Centre Island / Breakfast Area
Family
4.8 x 3.9Fireplace / Open Concept / Above Grade Window
Dining
4.11 x 3.9Above Grade Window / Open Concept / hardwood floor
Exterior
Features
Parking
Garage spaces 2
Garage type Attached
Other parking spaces 2
Total parking spaces 4
Property History
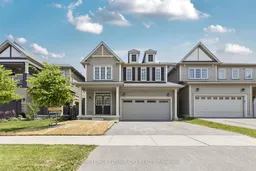 42
42