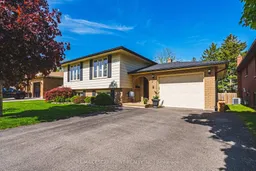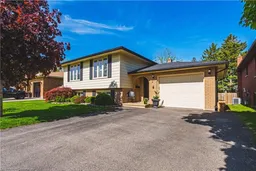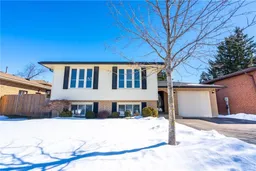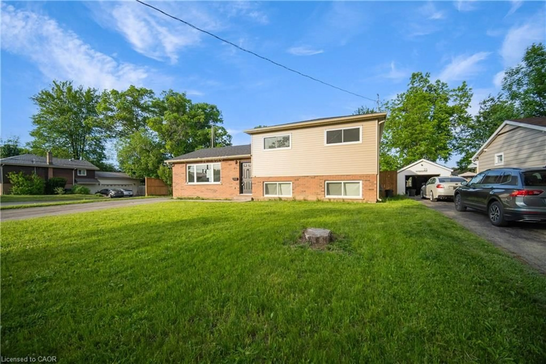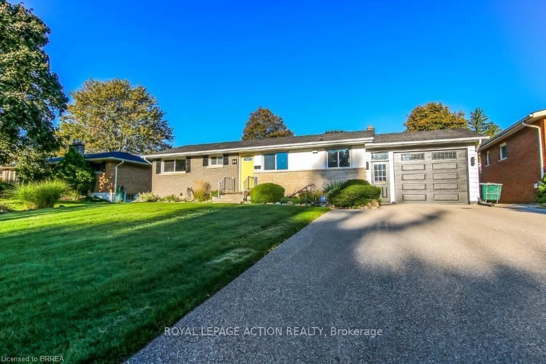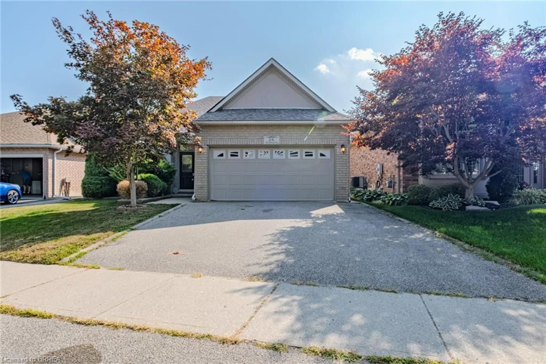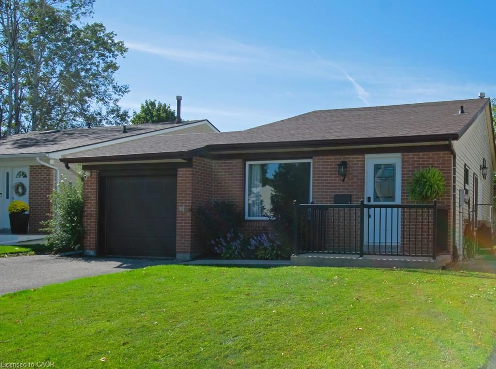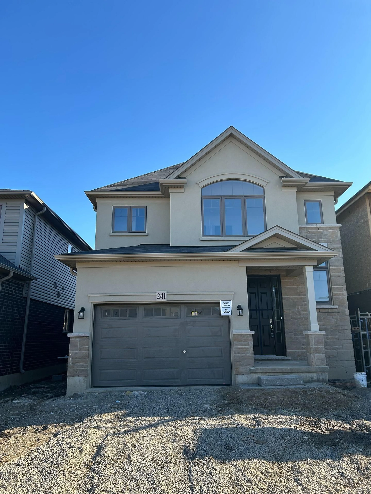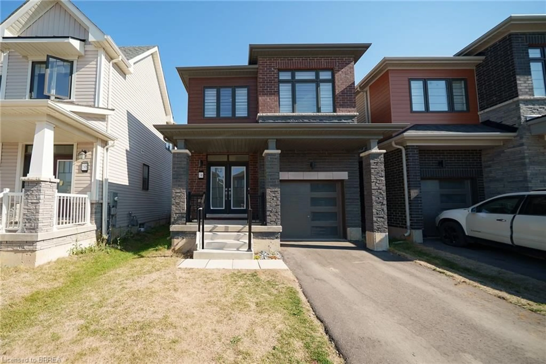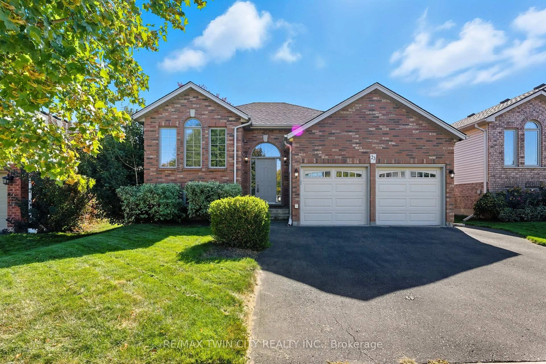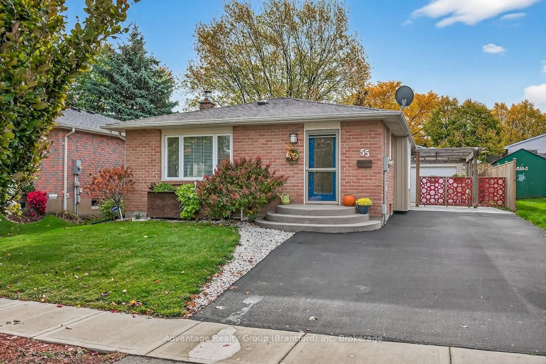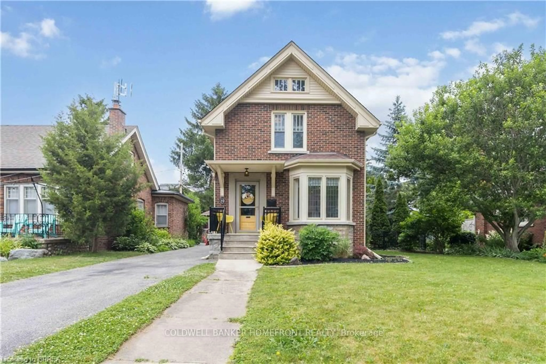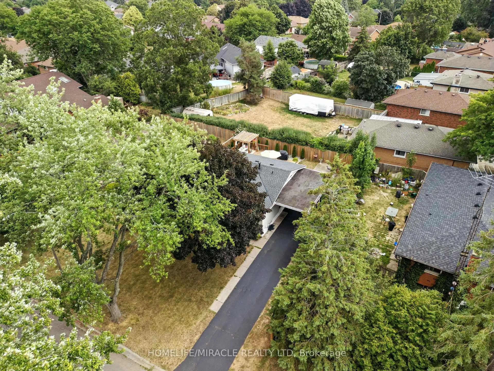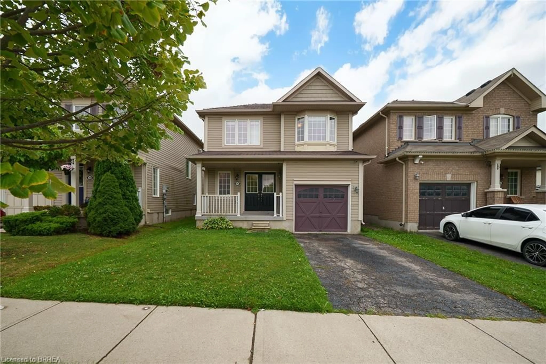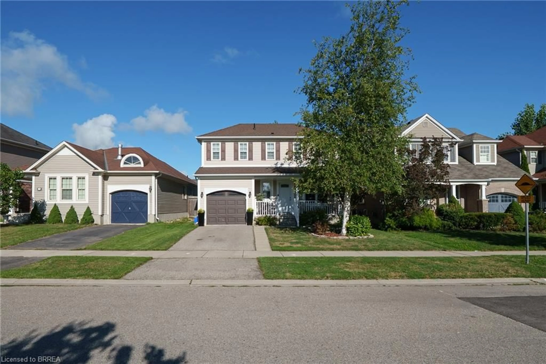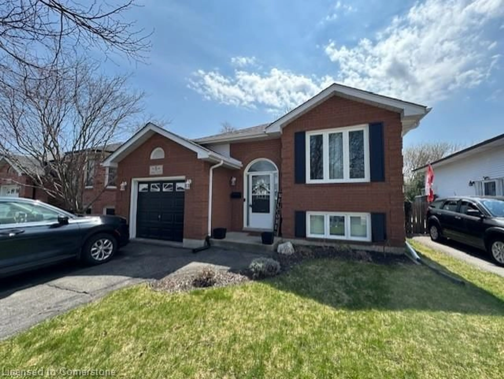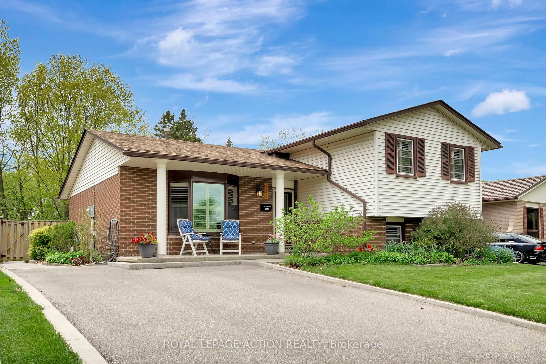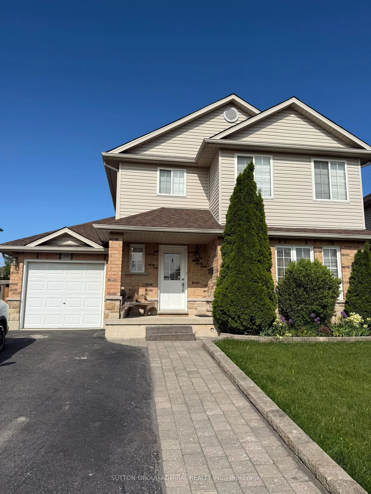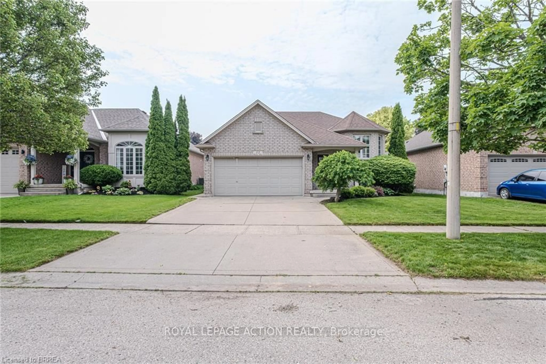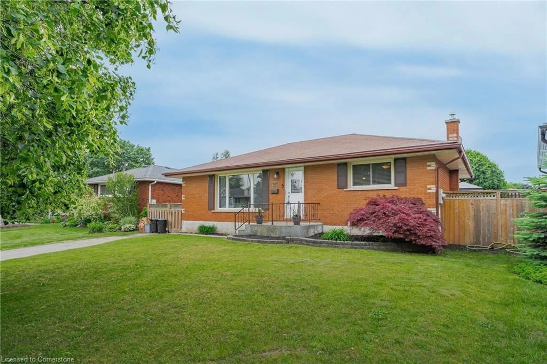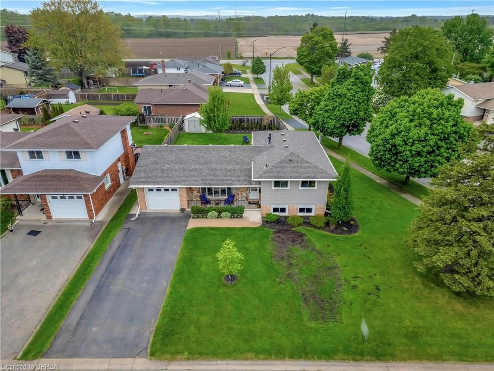Welcome to 3 Coral Court a turnkey family home in the desirable Brantwood Park neighbourhood. Tucked away on a quiet court and backing onto peaceful farmers' fields, this beautifully updated home offers the perfect blend of comfort, functionality, and style. Surrounded by parks, close to schools and every amenity you could need, this move-in-ready property is ideal for families seeking space and tranquility with easy access to city conveniences. Step inside to discover the stunning, custom-designed kitchen by Brantford Woodworking, featuring quartz countertops, a spacious island, under-cabinet lighting, and an open-concept layout perfect for entertaining. The bright and airy main living space is enhanced by hickory staircase and railings, giving the home a warm, inviting feel. The primary bedroom is a private retreat, complete with a large walk-in closet, 2-piece ensuite, and a versatile bonus room ideal as a nursery, home office, or personal gym. The lower level offers incredible flexibility with 2-bedrooms, its own kitchen, family room with gas fireplace, and private walkout to the serene backyard with stunning views perfect for extended family or possible rental potential. Enjoy the outdoors on your large deck, ideal for BBQs and relaxing evenings. The oversized Grand River Shed is fully insulated, wired with hydro, and makes an excellent workshop or hobby space. Roof 22; Water Softener 24. Great schools. 5 minutes from the 403, yet surrounded by nature and quiet, this is the picture-perfect home youve been waiting for.
Inclusions: 2 Fridges, 2 Stoves, Dishwasher, Washer and Dryer, Range Hood, ELFs, Window Coverings
