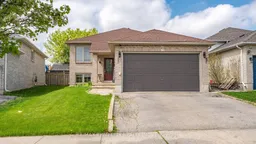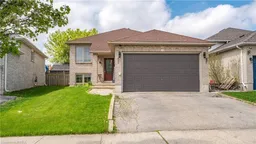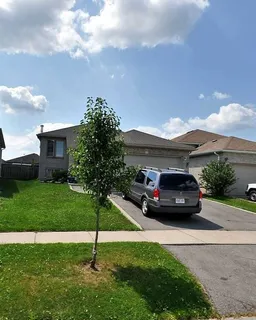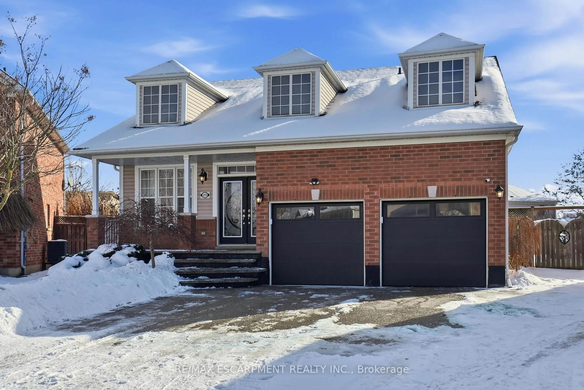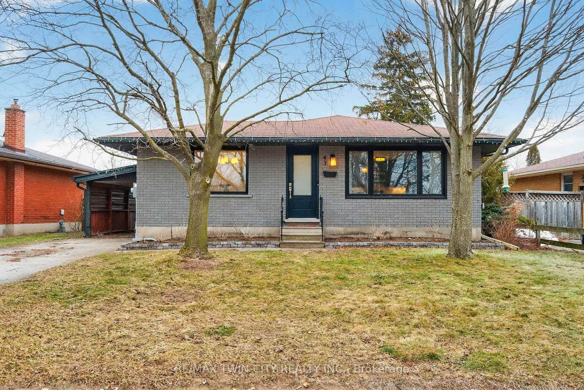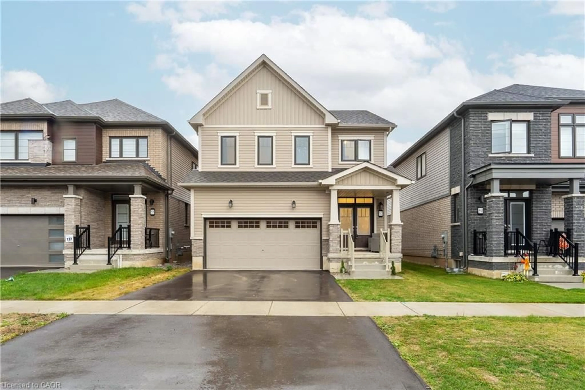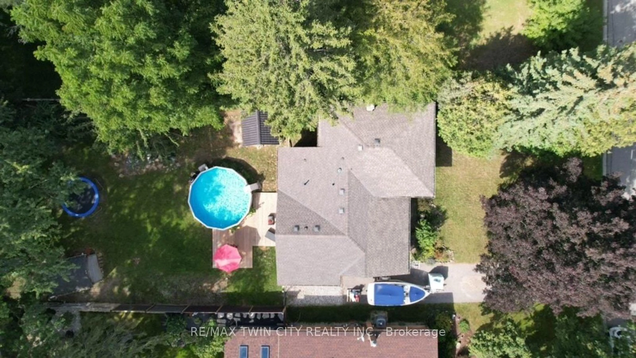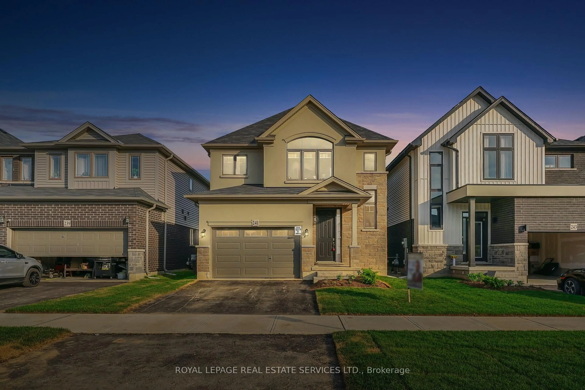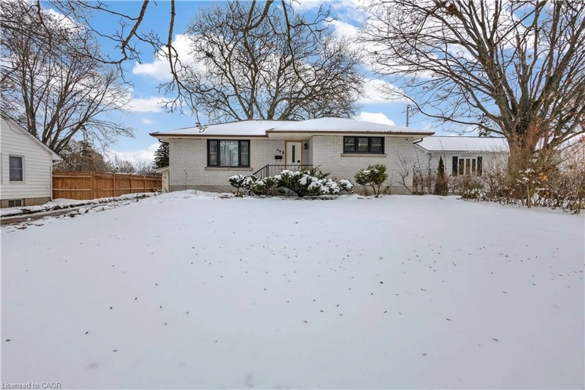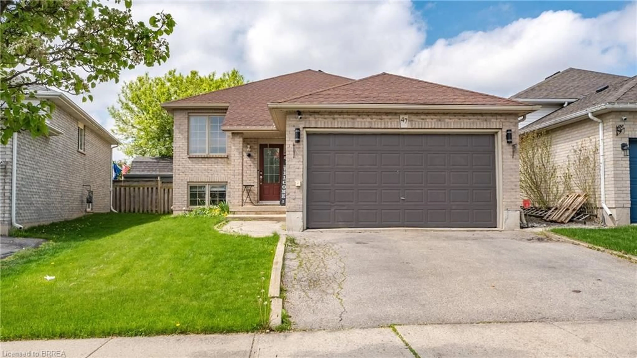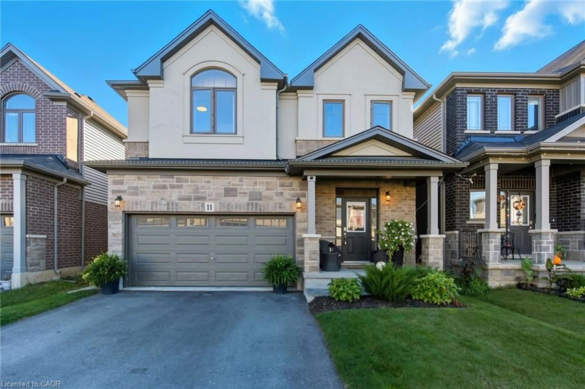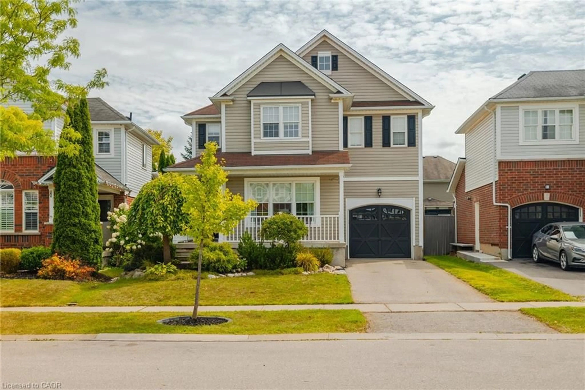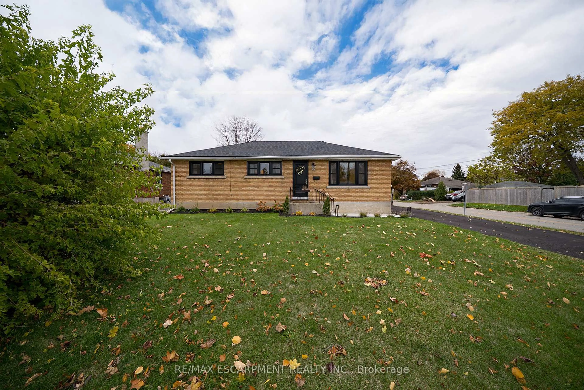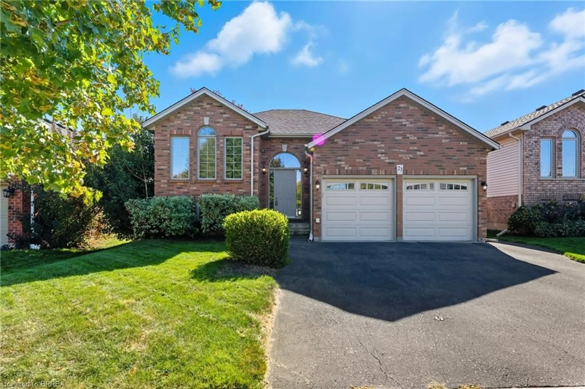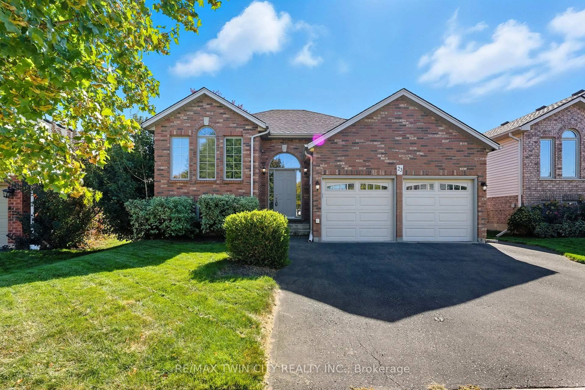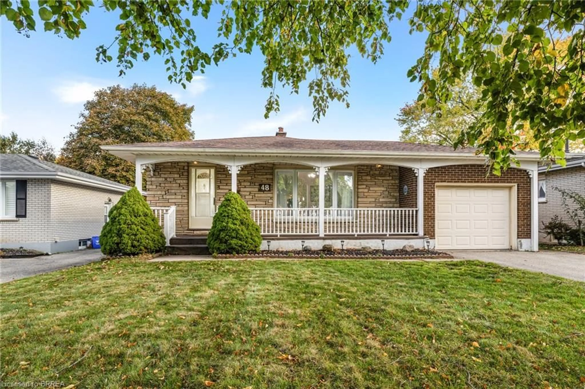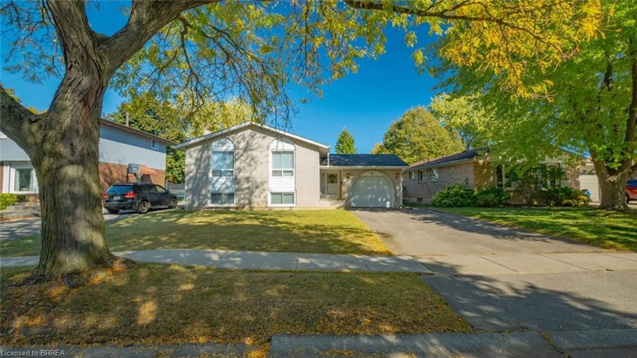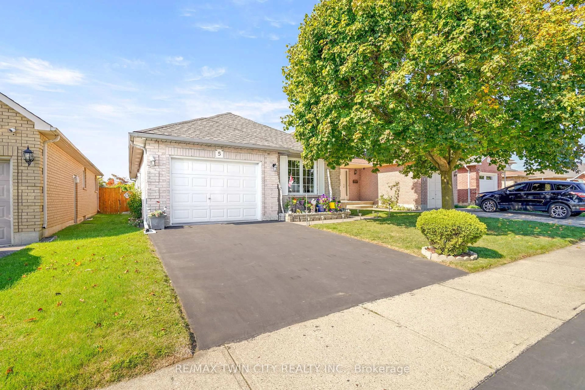Look No Further! You won't want to miss this spacious 3+1 bedroom, 2 bathroom raised ranch! Located on a quiet street within the Shellards Lane neighbourhood, it's close to schools & parks and absolutely perfect for the growing family! Bright and light filled throughout and boasting an ideal floor plan for day-to-day function as well as for entertaining, from the welcoming living room to the beautiful eat-in kitchen that is very tastefully finished with the two-tone cabinetry while providing plenty of workspace and storage. Summer BBQ-ing is made nice and easy with the sliding patio doors that lead right out onto the deck. Three bedrooms and the stunning 5pc bathroom complete this level. The lower level boasts the party-sized finished rec room, perfect for cozy movie nights by the fireplace as well as for large family gatherings, there is also a very generously sized 4th bedroom, a three-piece bathroom and an abundance of storage space with room left over to create a 5th bedroom, home office or gym. Carpet free. This one will definitely not last long!
Inclusions: Fridge, Stove, Dishwasher, Washer, Dryer
