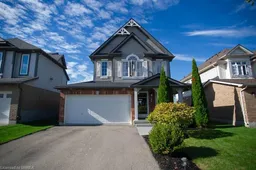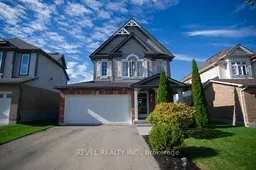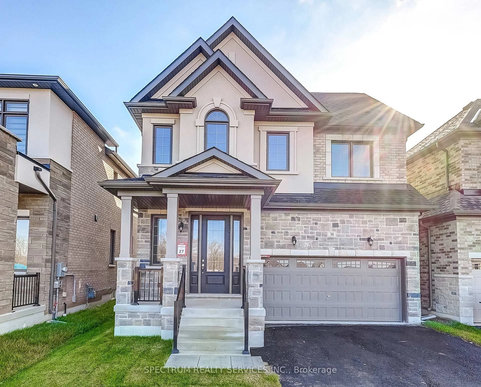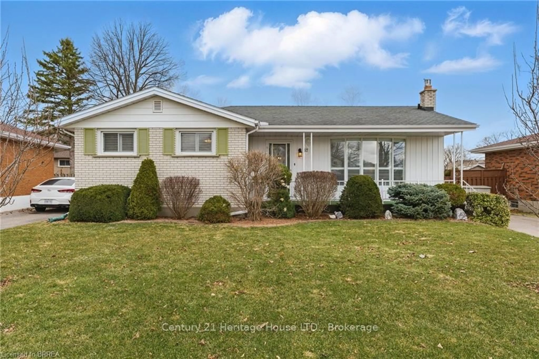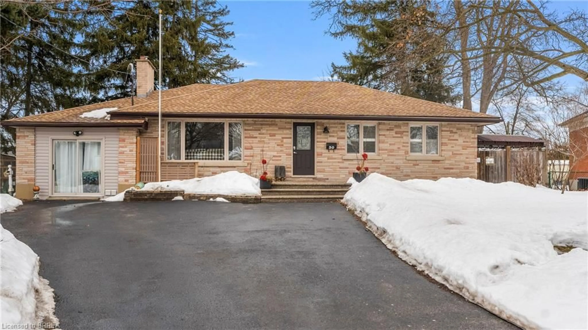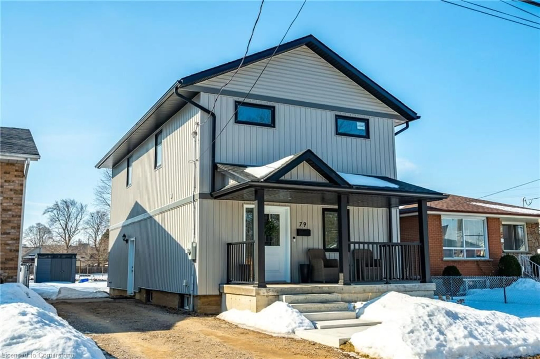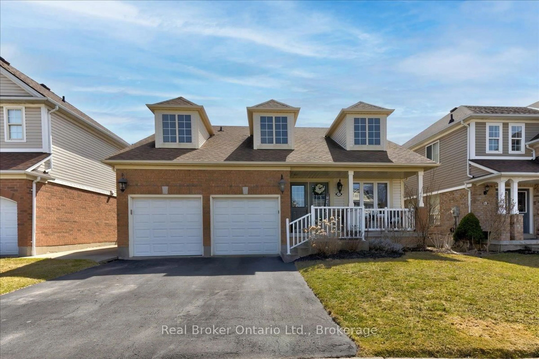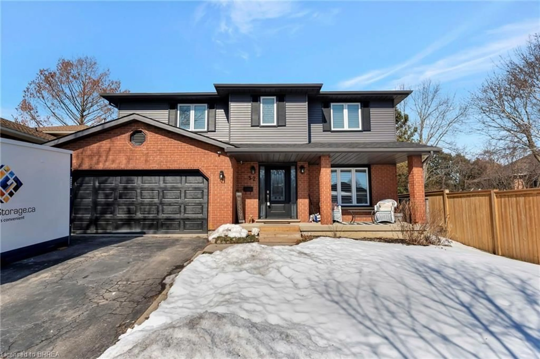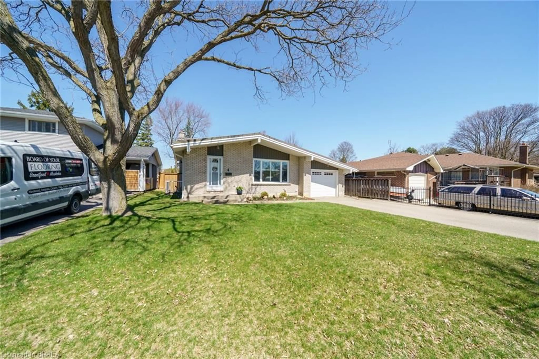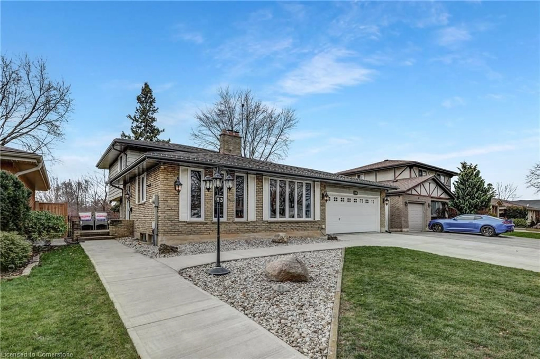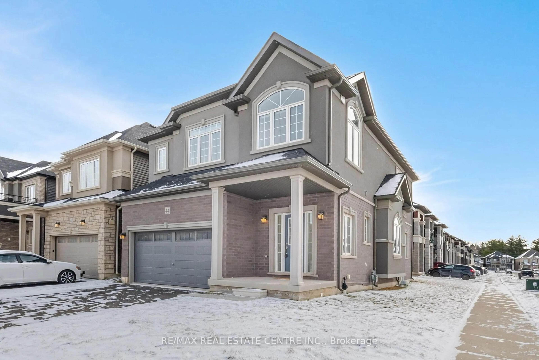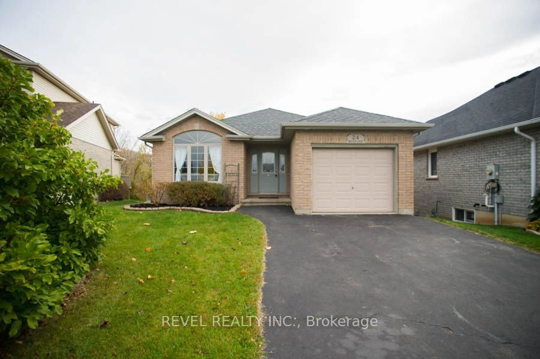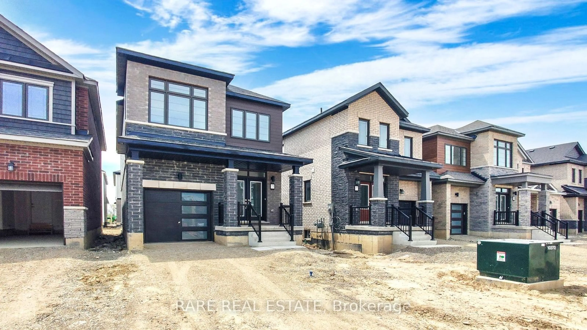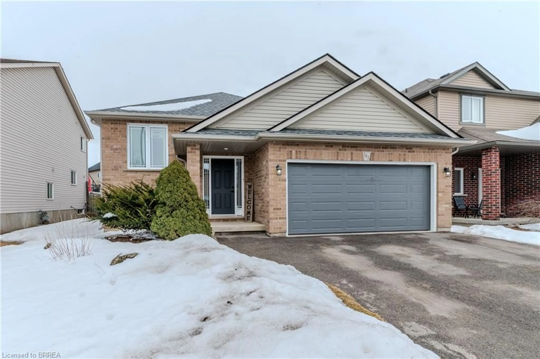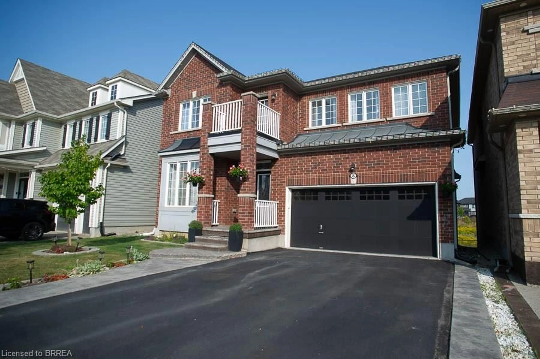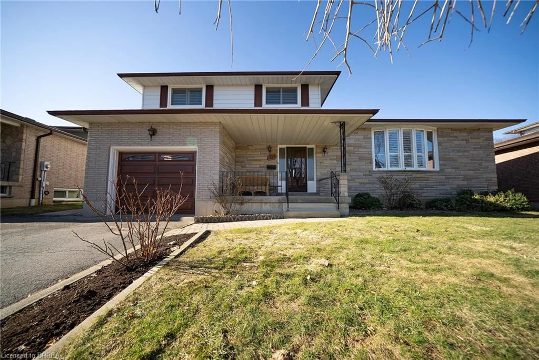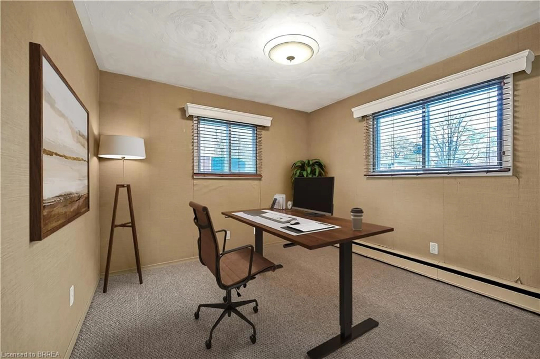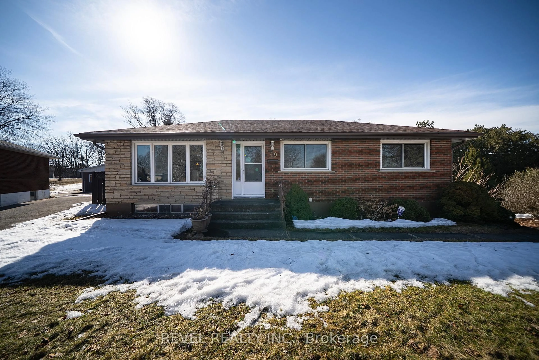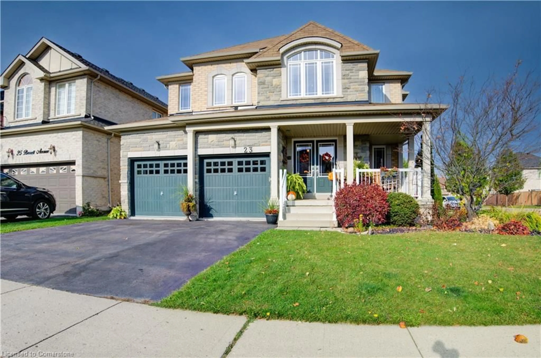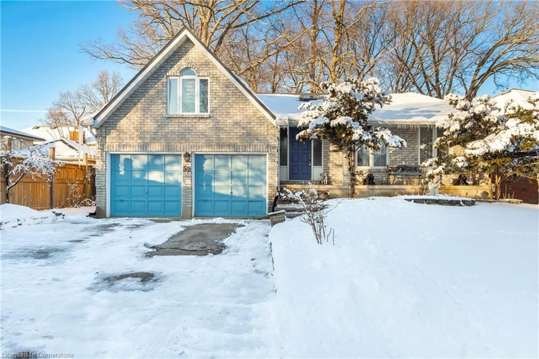Welcome home to the popular "WEST BRANT" community where this stunning, two storey home is situated on a beautiful green space lot with walk-out basement and no direct residential backyard neighbours! Offering 3 bedrooms + loft, 2.5 bathrooms, and a finished walk-out basement to the backyard oasis of your dreams! The exterior of this home offers ample curb appeal with manicured lawns and gardens. The front entrance is spacious with ceramic tile that transitions into a gorgeous engineered hardwood floor throughout the large open concept space featuring the kitchen, dining area and large living room. The kitchen offers white cabinetry with centre island, large pantry and stainless steel appliances. The dining area is spacious and comfortably fits 8. The spacious living room has a modern wainscotting accent wall with sconce lighting and patio doors lead you out to a great BBQ patio which is convenient during warm summer months. A large powder room and garage access complete the main level. Make your way upstairs to find an immense loft space that's perfect for a child's play area or teenage hang out! A large master bedroom with ensuite privilege and walk-in closet awaits. Two additional generous size bedrooms complete the upper level. If more space is what you need then this home has it! The basement offers a beautifully finished recreation room with a large 3 pc bathroom and loads of room for storage. The large windows cascade in pools of natural light and opens up to your second entrance to your backyard with a two-tiered deck, above-ground pool and fenced yard. This is the perfect place to relax and watch your kids enjoy some fun in the sun! This home is great for commuters too - you're less than ten minutes to the highway!
