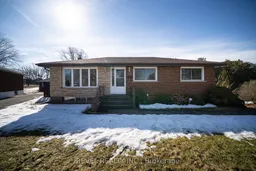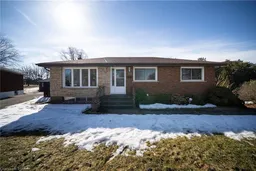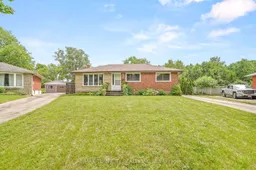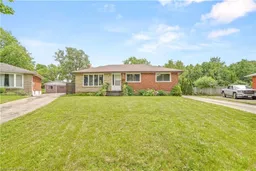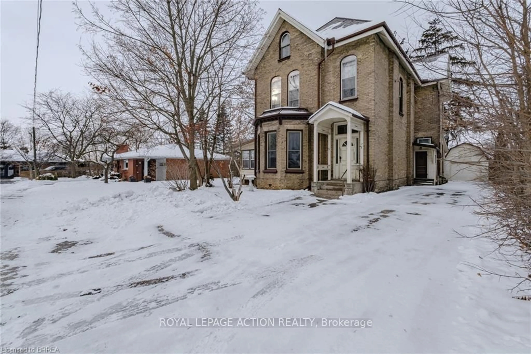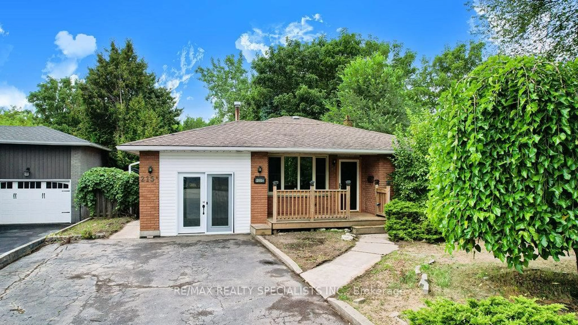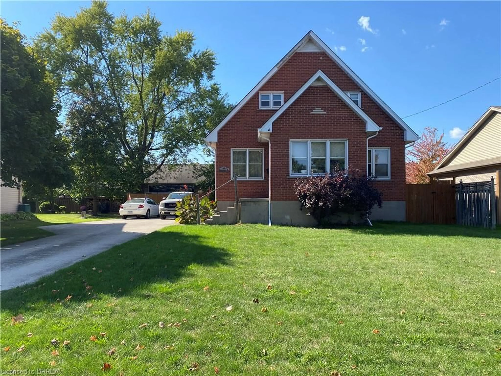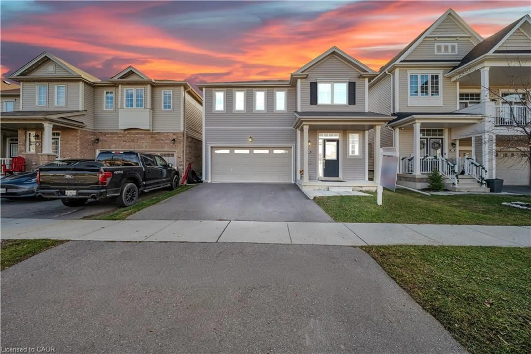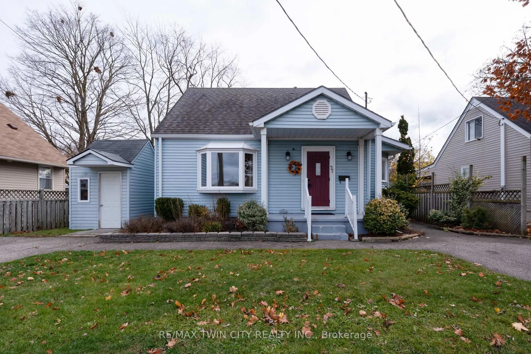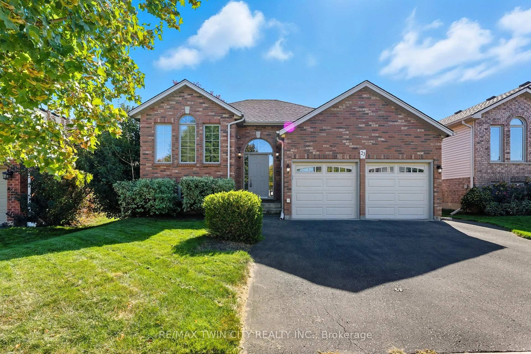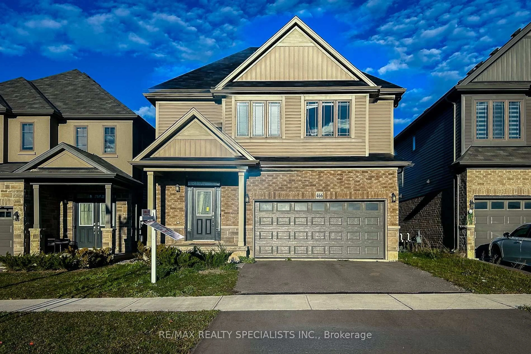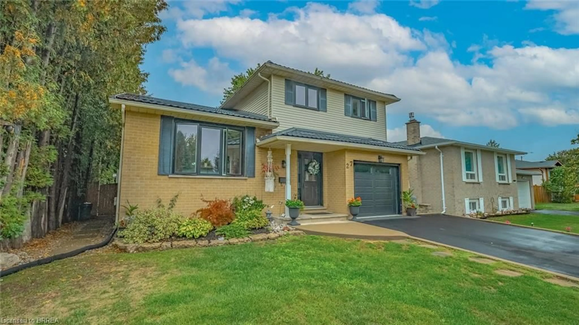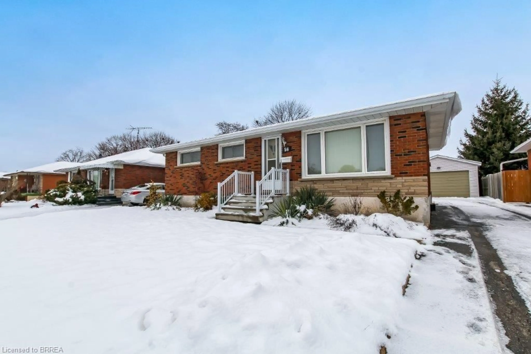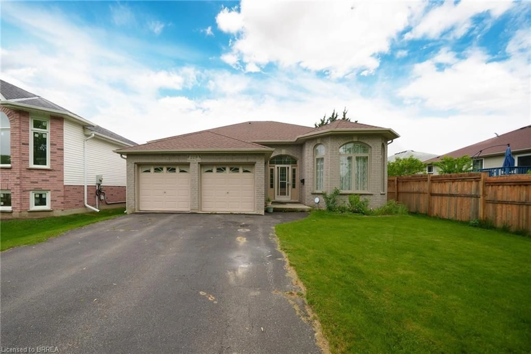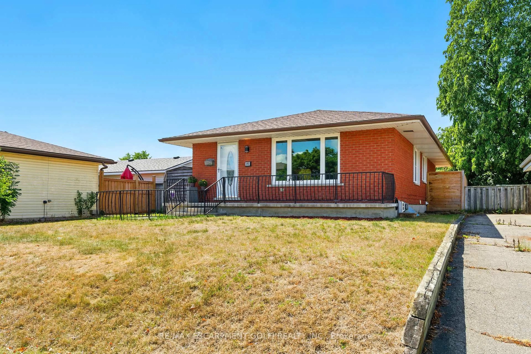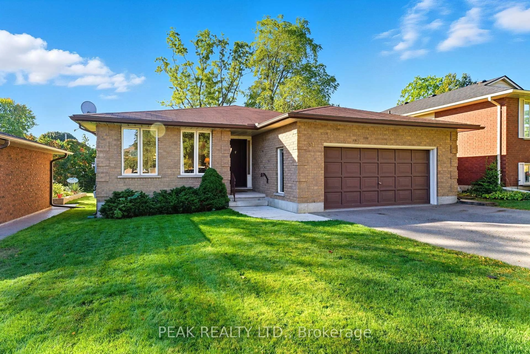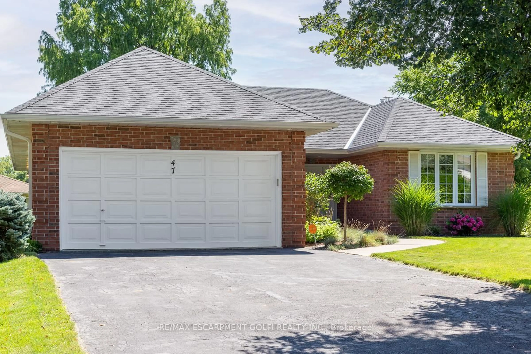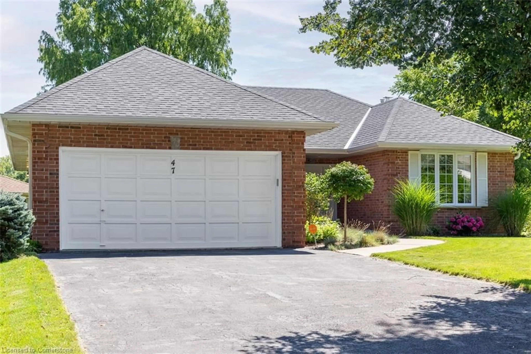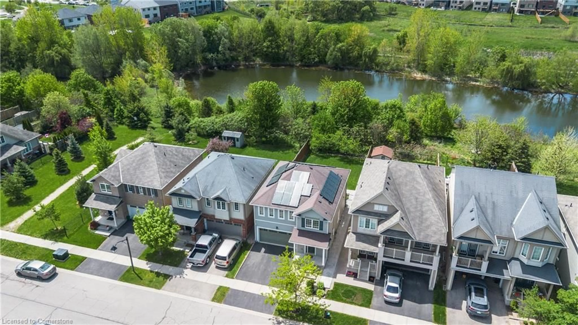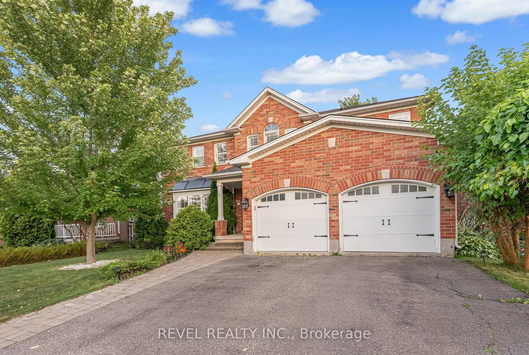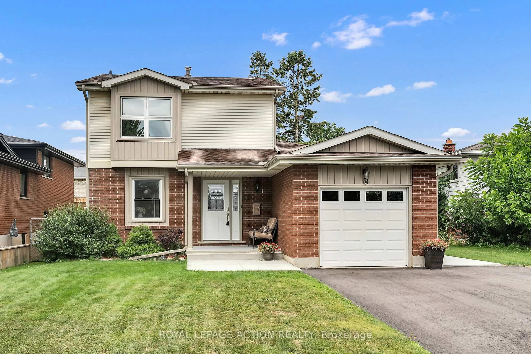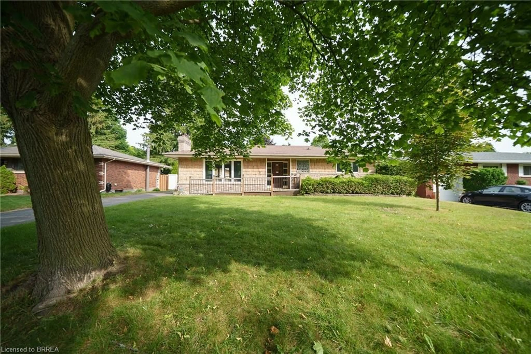Location, location, location! Welcome to 49 Wiltshire Drive, a spacious bungalow situated on a massive pie-shaped lot in the desirable Mayfair neighbourhood close to schools, parks, shopping, and highway access. This charming home offers 3+1 bedrooms, 2 full bathrooms, and a detached garage with 220 power. Step into the bright and spacious living room, which leads to the eat-in kitchen featuring ample counter and cupboard space. The sunroom provides a perfect blend of indoor and outdoor living, with sliding doors opening to the back deck. The main floor includes 3 bedrooms and a 4-piece bathroom.Downstairs, the large recreation room is ideal for entertaining family and friends. The basement also includes a 4th bedroom, a 3-piece bathroom, a gym, storage space, a laundry room, and a cold cellar. Enjoy summer days in the beautiful backyard, complete with a large deck, an in-ground pool, and the added privacy of no rear neighbours!
Inclusions: Dishwasher, Dryer, Microwave, Refrigerator, Washer, StoveTop, Built-in Oven, Light Fixtures, Pool Equipment (solar, auto pool cleaner), Upright Basement Freezer, Electric Fireplaces in Sunroom, U-shaped Office Desk in Bedroom, Riding Lawn Mower, Push Mulcher Mower, Gas Weed Whacker, Solar Blanket for Pool, Gazebo & Storage Shed in Backyard, Garden Tools
