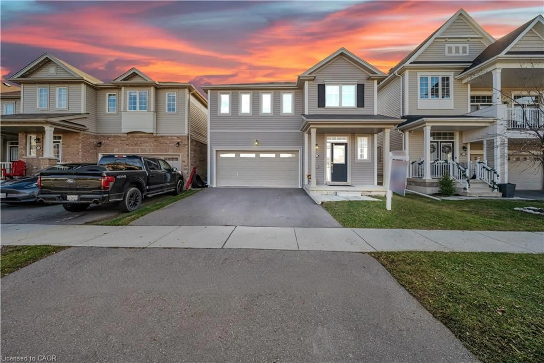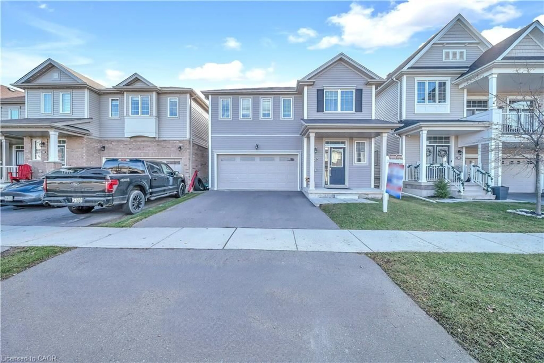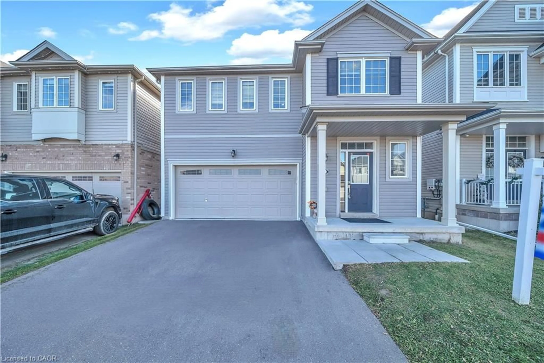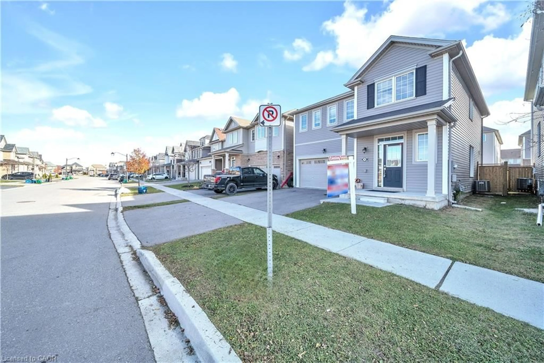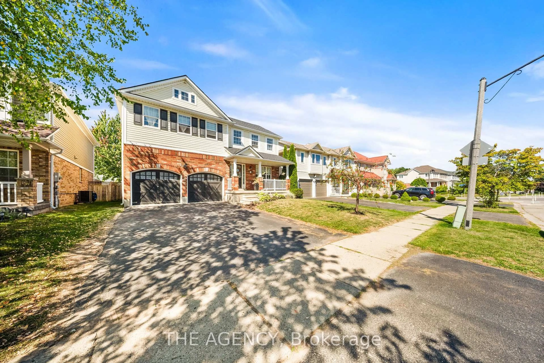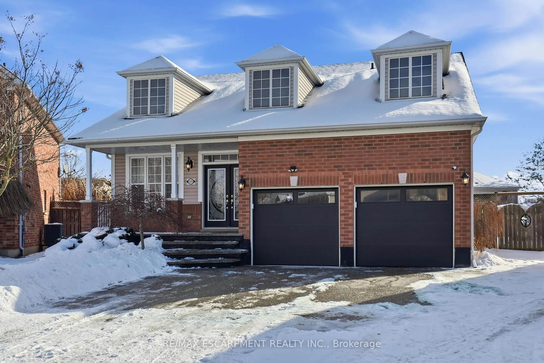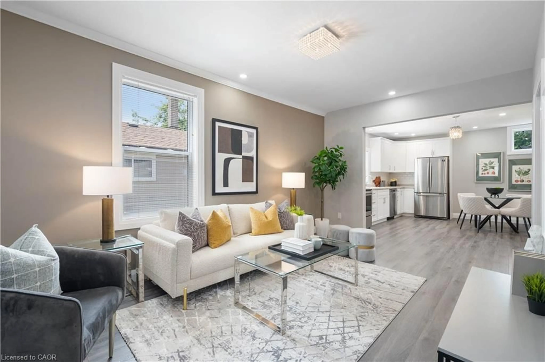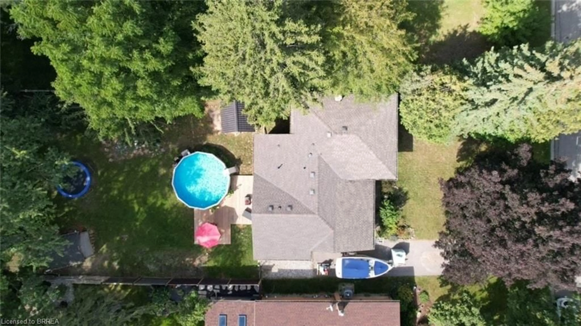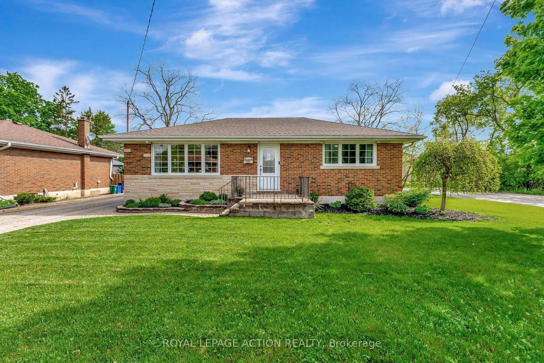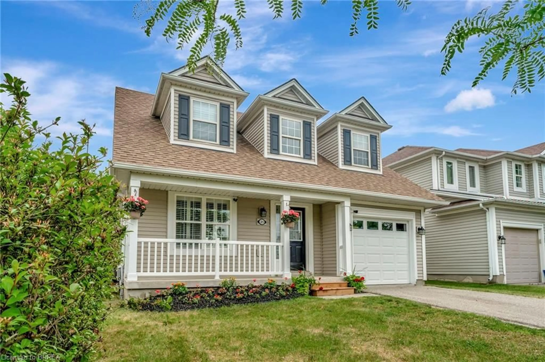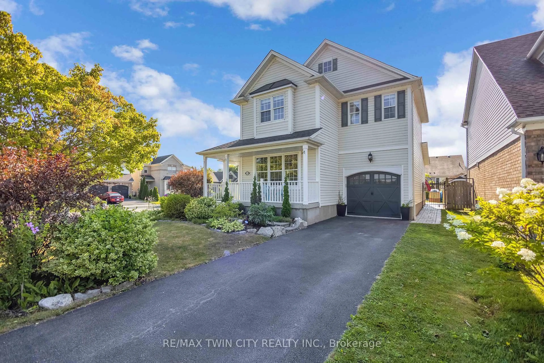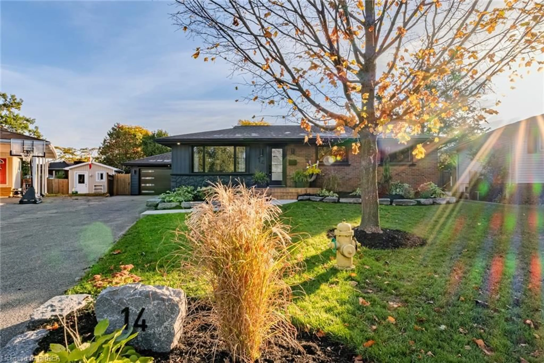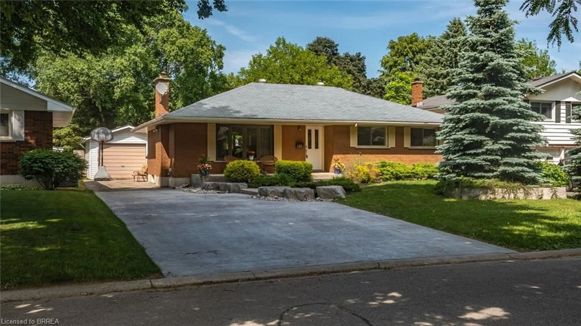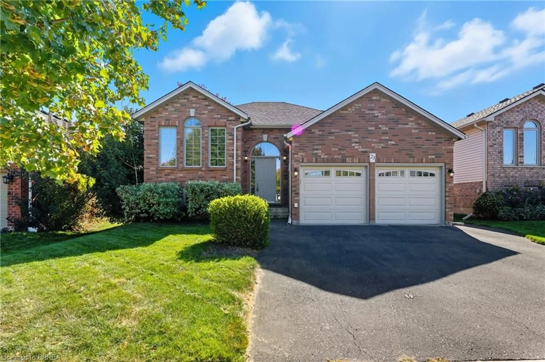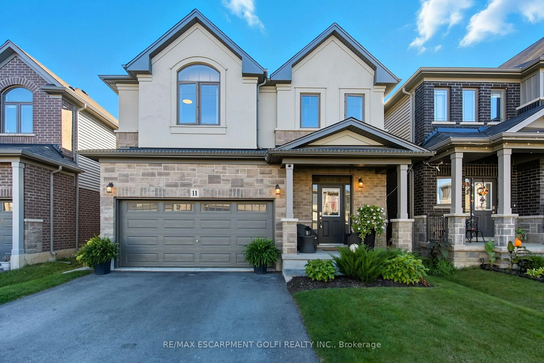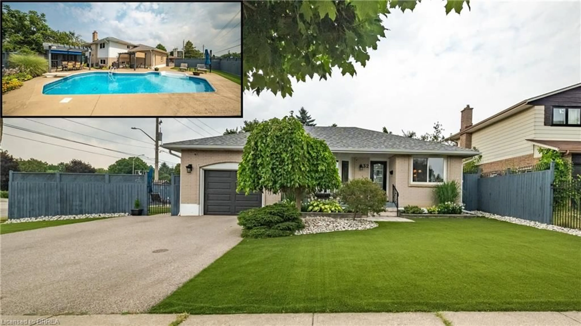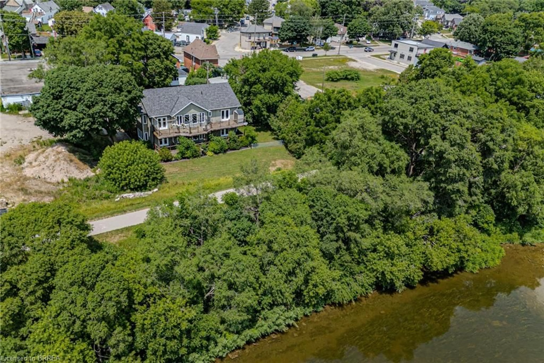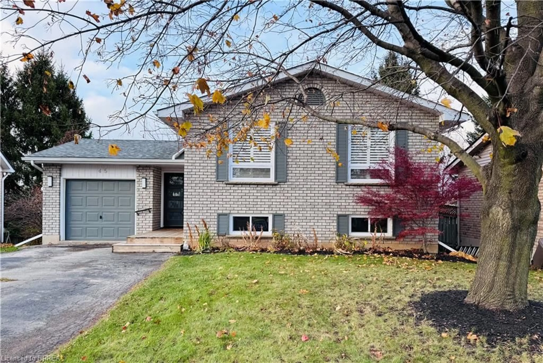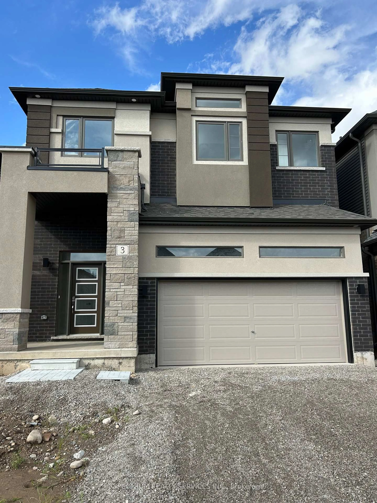31 Munro Cir, Brantford, Ontario N3T 0R1
Contact us about this property
Highlights
Estimated valueThis is the price Wahi expects this property to sell for.
The calculation is powered by our Instant Home Value Estimate, which uses current market and property price trends to estimate your home’s value with a 90% accuracy rate.Not available
Price/Sqft$399/sqft
Monthly cost
Open Calculator
Description
Welcome to this beautifully maintained detached home located in the highly desirable West Brant community. Offering approximately 1,901 sq. ft. of stylish living space, this 4-bedroom, 3-bathroom residence blends comfort, functionality, and a prime family-friendly location. The main floor features a bright, open layout with a modern mix of hardwood and tile flooring, complemented by fresh neutral paint throughout. The upgraded kitchen is equipped with sleek stainless steel appliances, perfect for everyday living and entertaining. Enjoy a private, fully fenced backyard, ideal for relaxation, play, and outdoor gatherings. With parking for up to four vehicles, this home provides excellent convenience for families and guests. Located just steps away from a new recreation centre, highlighting unbeatable walkability to parks, Schools, trails, and a nearby shopping plaza, this home offers outstanding lifestyle value in one of Brantford’s most sought-after neighbourhoods. A fantastic opportunity to own a move-in-ready home in a thriving community.
Property Details
Interior
Features
Main Floor
Kitchen
2.44 x 3.35double vanity / tile floors
Bathroom
2-Piece
Dining Room
3.30 x 3.66Hardwood Floor
Family Room
3.78 x 4.50Hardwood Floor
Exterior
Features
Parking
Garage spaces 2
Garage type -
Other parking spaces 2
Total parking spaces 4
Property History
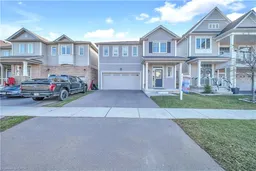
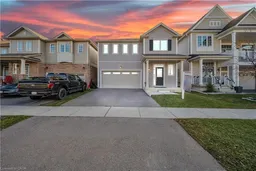 47
47
