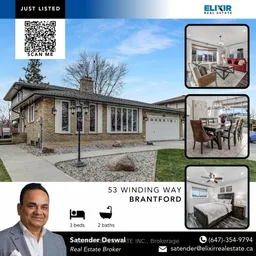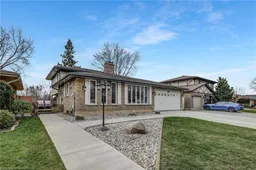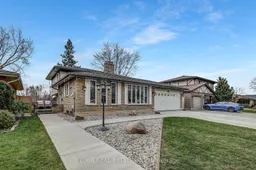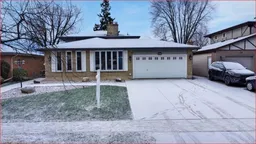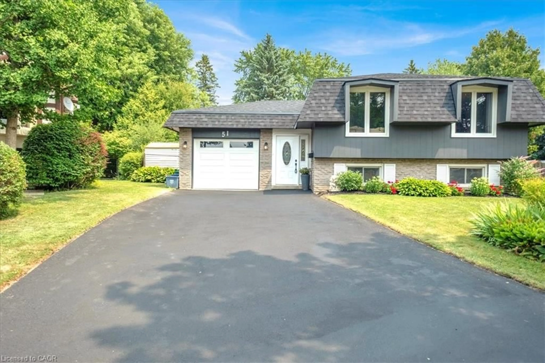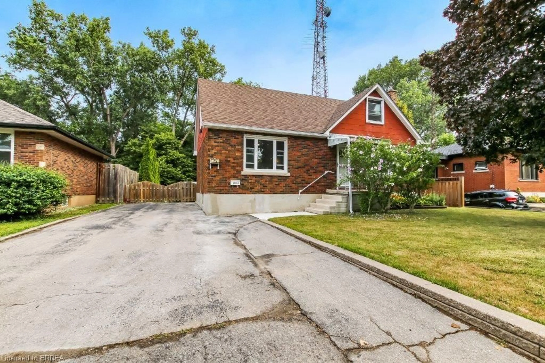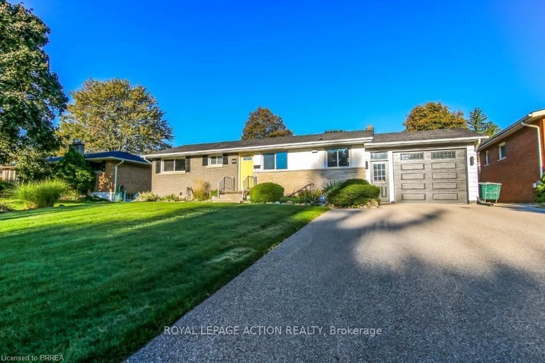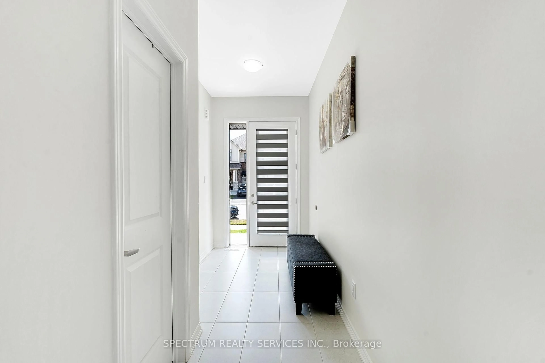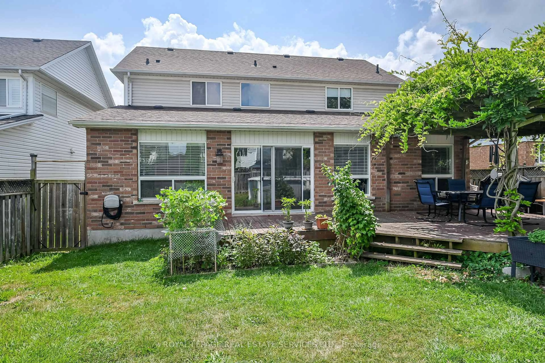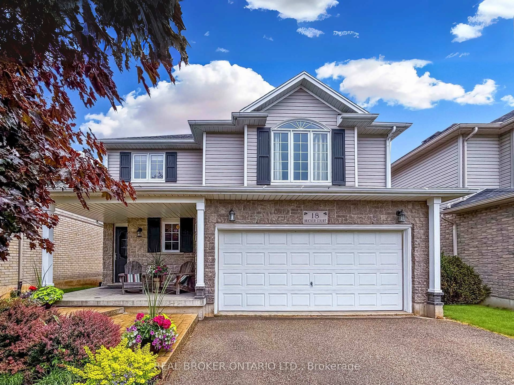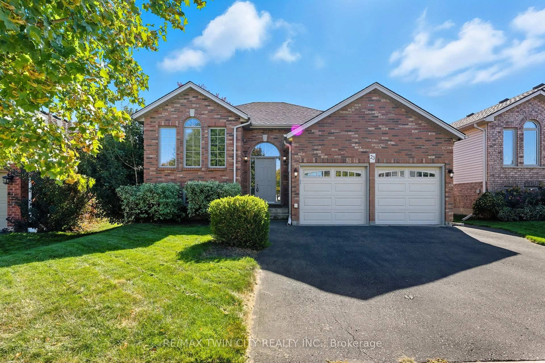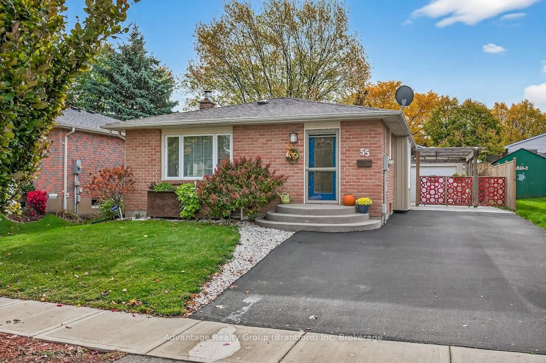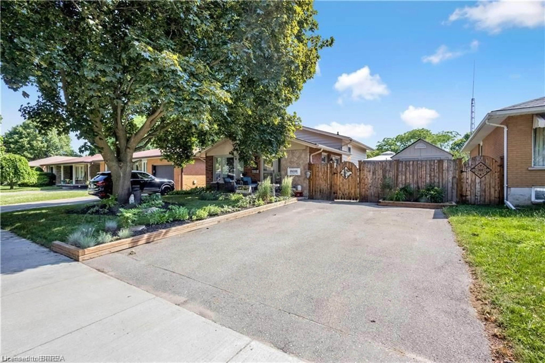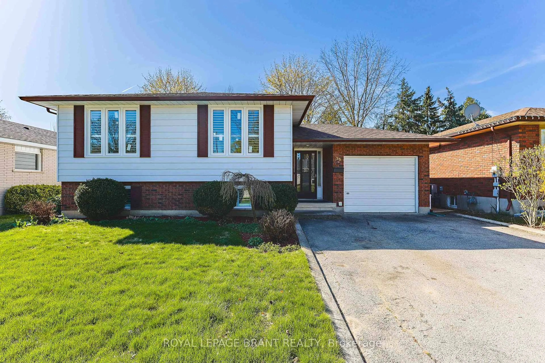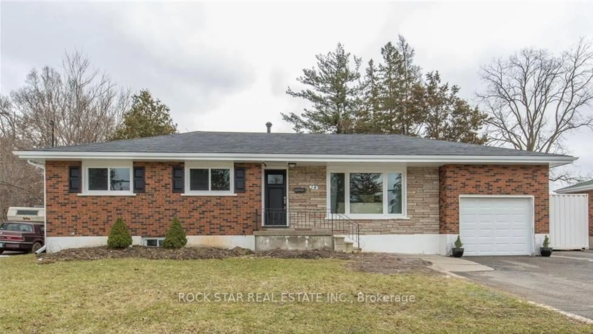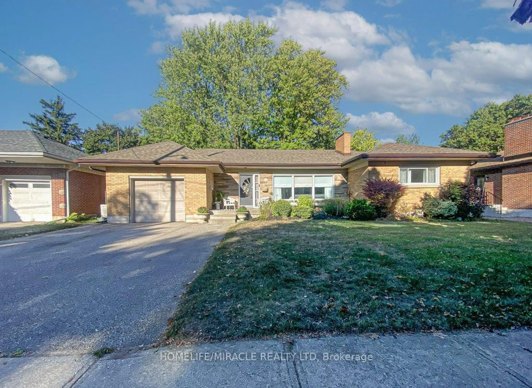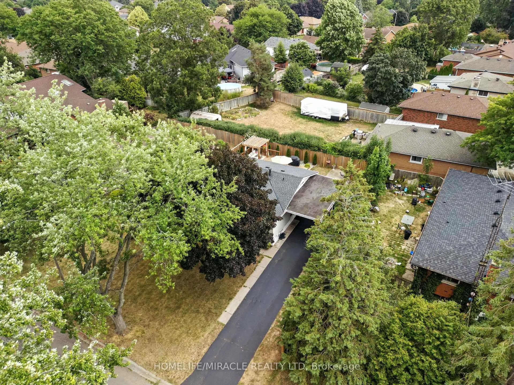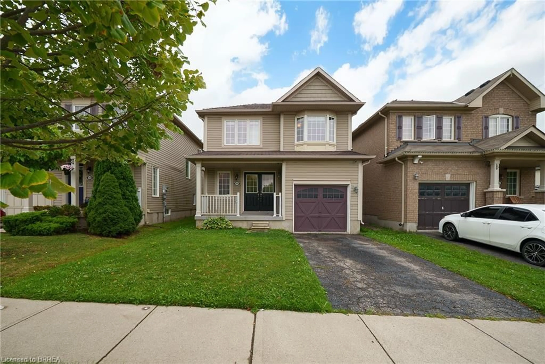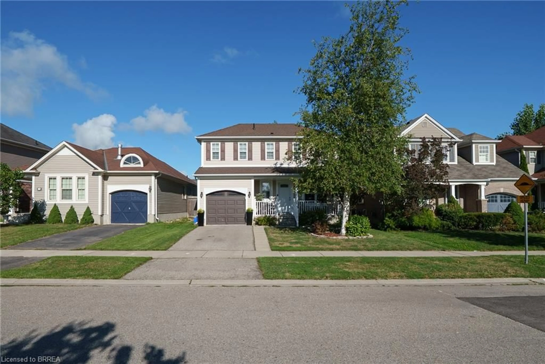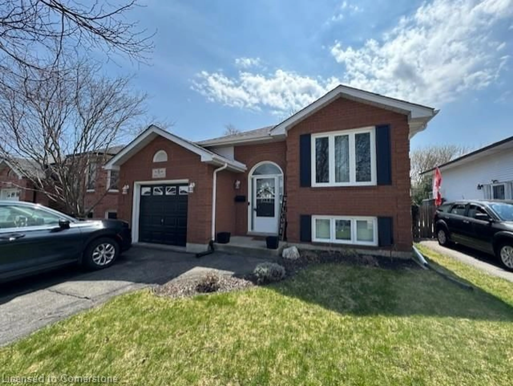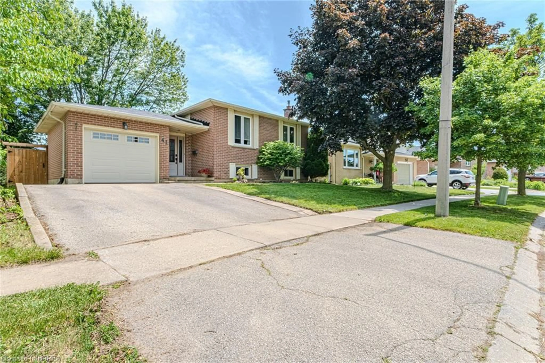Discover Your Dream Home at 53 Winding Way !! A Brier Park Gem! Nestled in the highly sought-after Brier Park neighborhood, this stunning 4-level back split is more than just a house. It's your future family sanctuary. Imagine coming home to 1,764 square feet (as per Mpac) of meticulously designed & Very well-maintained living space that seamlessly blends comfort, style, and functionality. Showstopper Kitchen with Cherry wood cabinetry, granite tile countertops, and top-of-the-line stainless steel appliances. 3 Spacious Bedrooms,1.5 Bathrooms. Finished Basement with Recreation room with a second wood-burning fireplace. Massive Storage throughout the home including crawl space. Heated double-car garage with tube lights & a Fan. Concrete double driveway, Two elegant walkways & Decorative stone accents. Perfectly positioned in Brier Park, this home offers, Proximity to top-rated schools, Easy access to parks and green spaces (this home is backed on School grounds), convenient highway access & Close to NEWLY opened COSTCO & many other shopping places and amenities like Wayne Gretzky Sports Centre. Experience the convenience of being just 5 minutes from Lynden Park Mall. A Must Visit Home !!
Inclusions: All Existing ELFs, Existing Window Coverings, Fridge, Dishwasher, B/I Microwave, S/S Gas Stove, Washer and Dryer, and mirror at the entrance of the Kitchen too. Both Carpet in Family & Living rooms.
