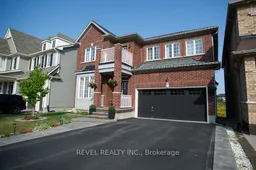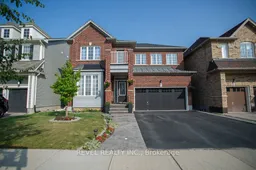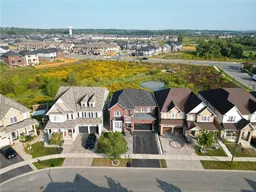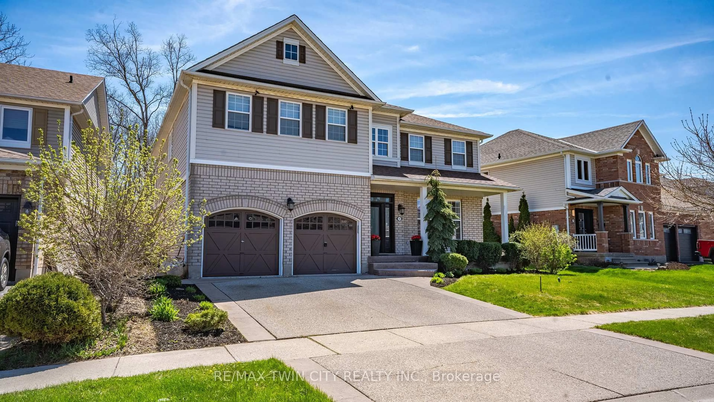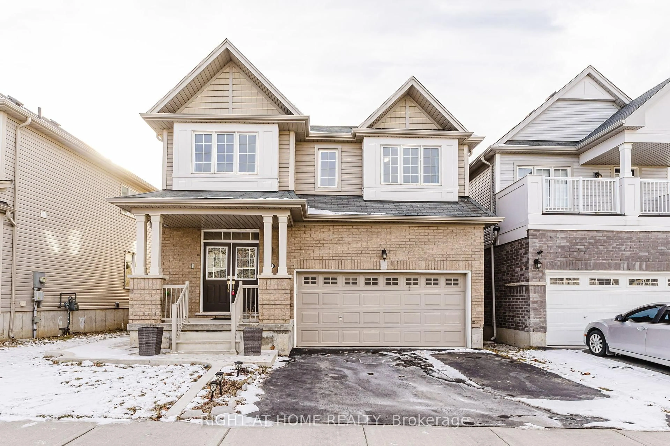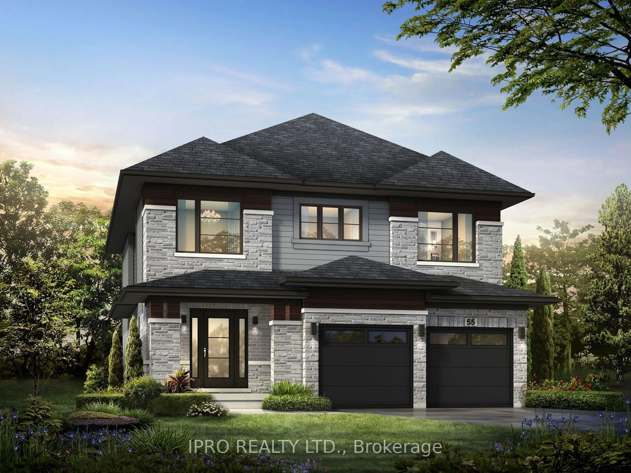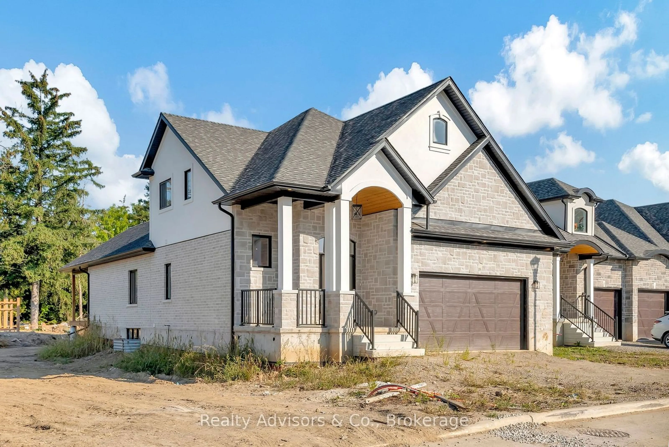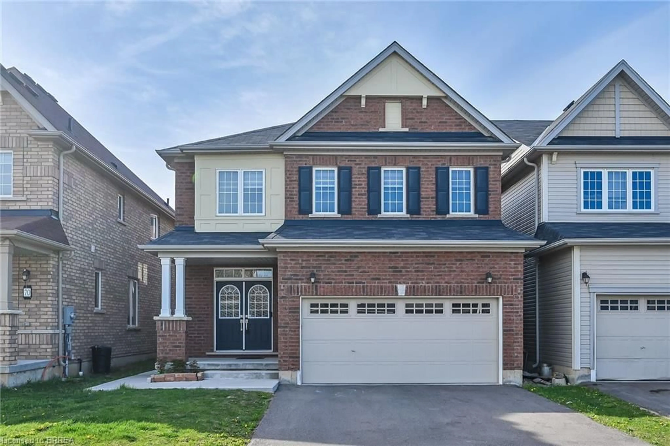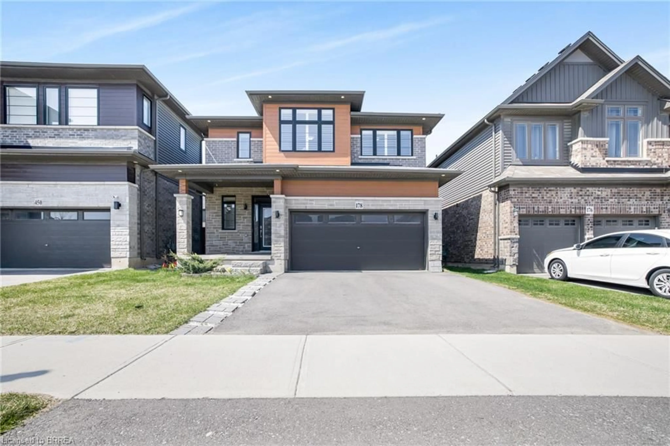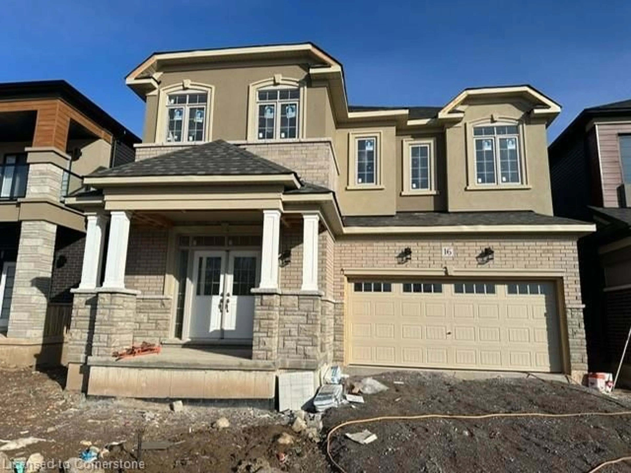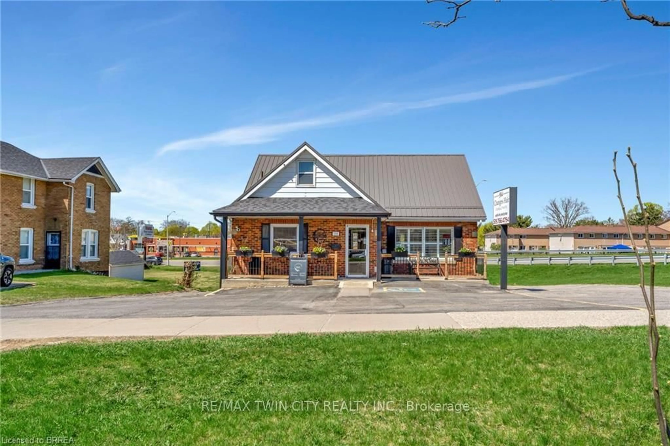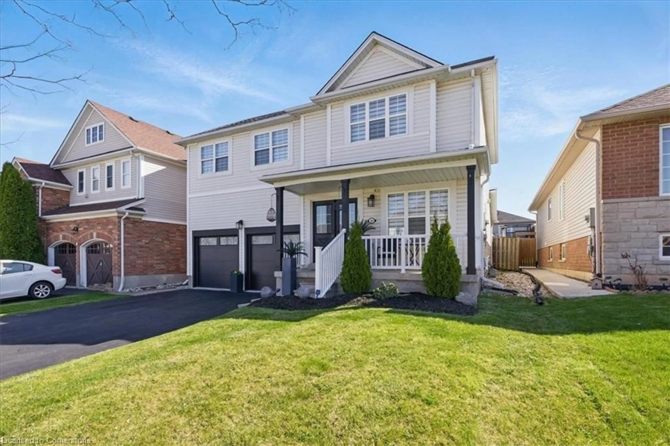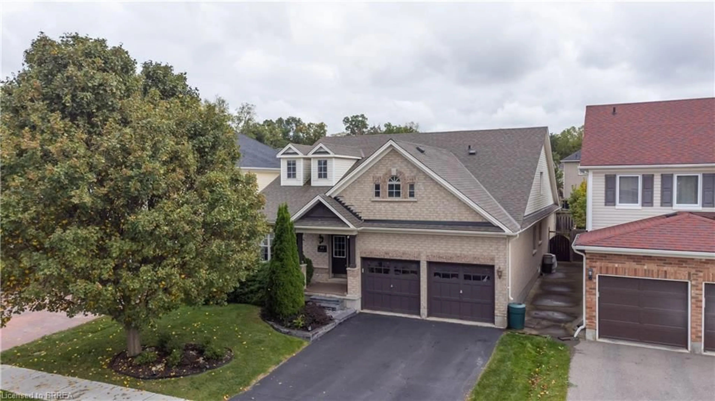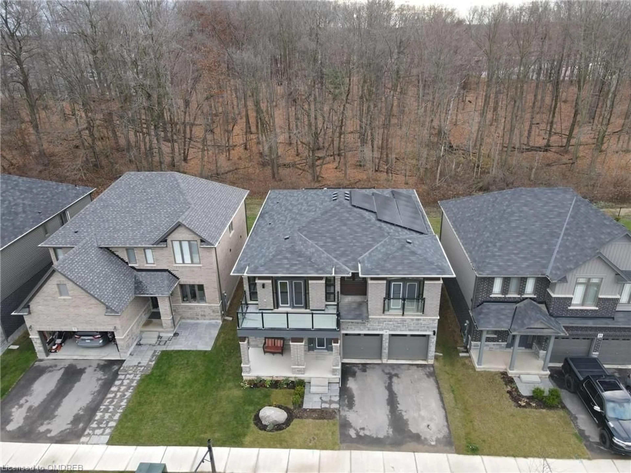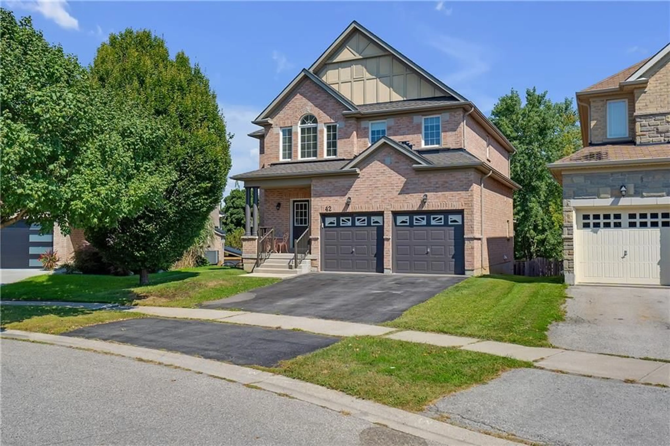Welcome to 8 Turnbull Drive, a spacious 2-storey detached home boasting 4 bedrooms, 4.5 bathrooms, and an
open concept in-law suite with walk out. This beautiful home offers 2,500 square feet of above-grade living
space and is located in the desirable West Brant neighbourhood, close to schools, trails, and parks. As you
step inside, you're greeted by a welcoming foyer leading to a bright office, which can also serve as a den or
children's playroom. The dining room features a coffered ceiling and comfortably seats 8 or more. The open-
concept kitchen and living room create the perfect space for entertaining family and friends. The living room
features bay windows, a cozy electric fireplace, and built-in shelving, while the modern kitchen showcases
two-tone cabinetry, an island, quartz and butcher block countertops, and stainless-steel appliances. Sliding
doors from the kitchen lead to a fully fenced, pool-sized backyard. The main floor also includes a convenient
laundry/mud room and a 2-piece bathroom. Upstairs, you'll find two primary suites. The first features his-
and-hers closets and a luxurious 5-piece ensuite, while the second includes a generous closet and a private 4-
piece ensuite. Two additional bedrooms and a 4-piece bathroom complete the upper level. The basement is an
open-concept in-law suite with a walkout, offering a second kitchen, a comfortable living room, and a bonus
space that is currently being used as a bedroom. A 3-piece bathroom with a large stand-up shower completes
this versatile lower level. For more details, check out the feature sheet!
Inclusions: Dishwasher,Dryer,Refrigerator,Stove,Washer,Window Coverings,Tv Brackets
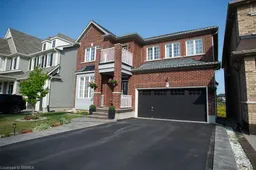 47
47