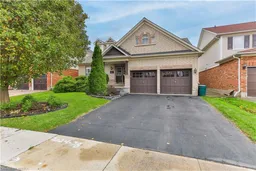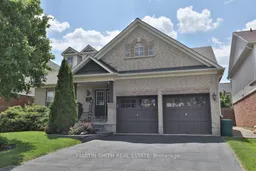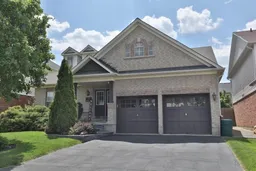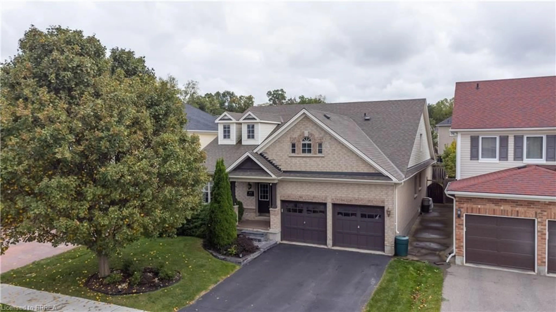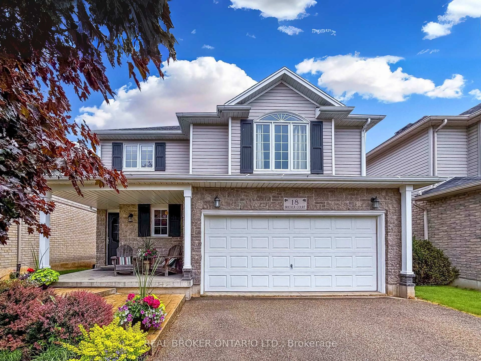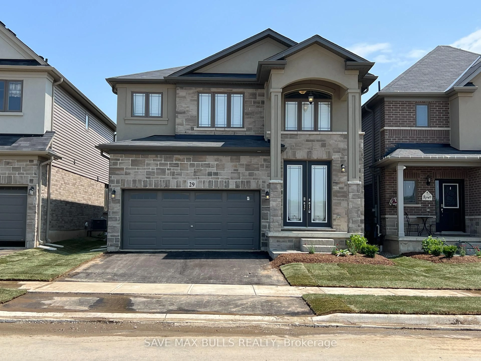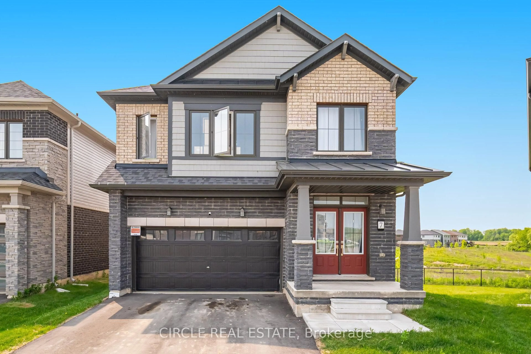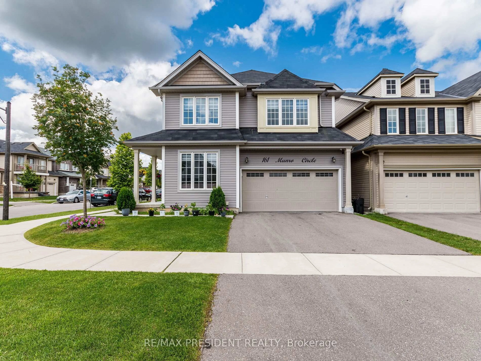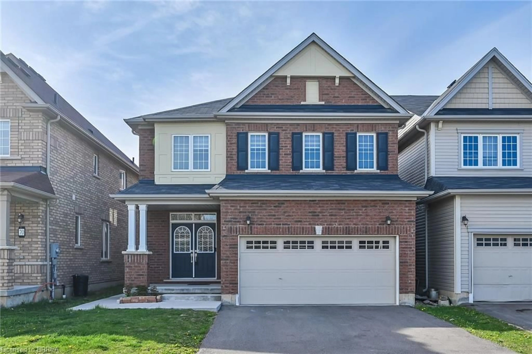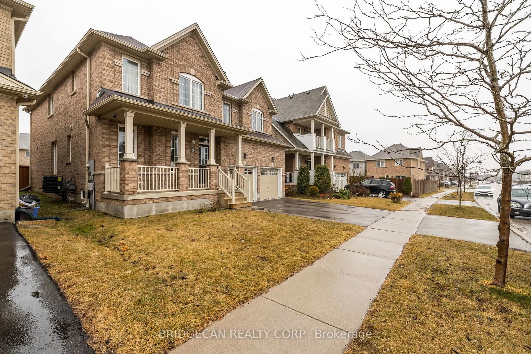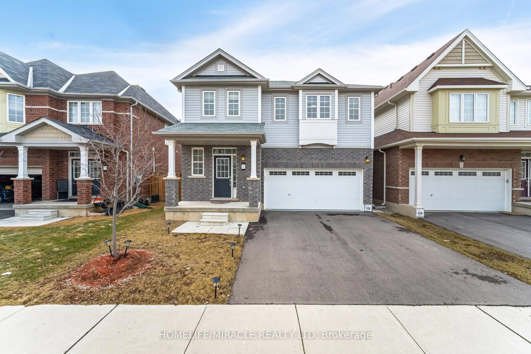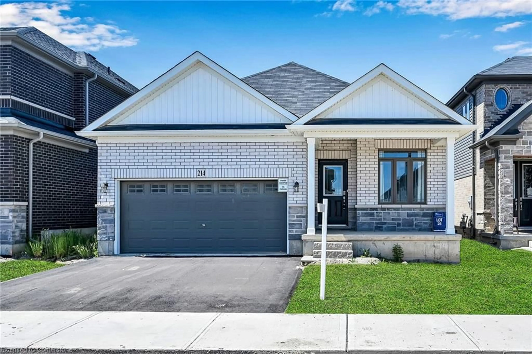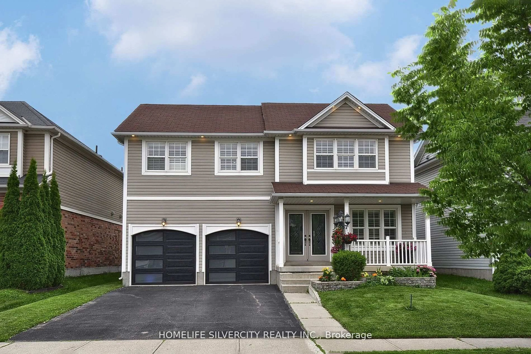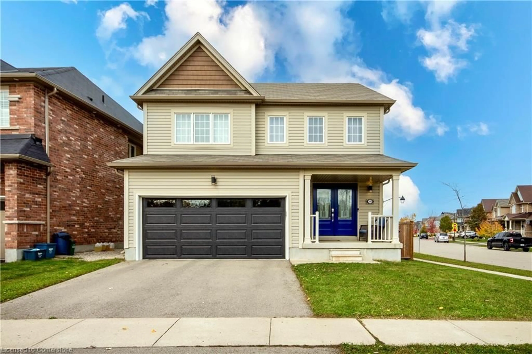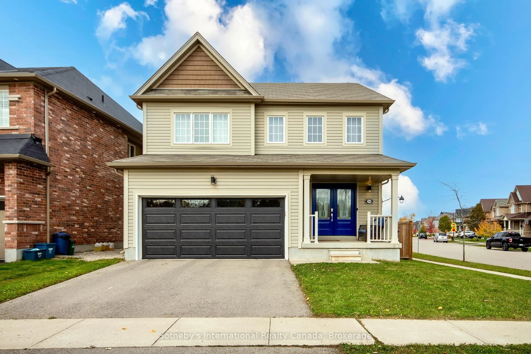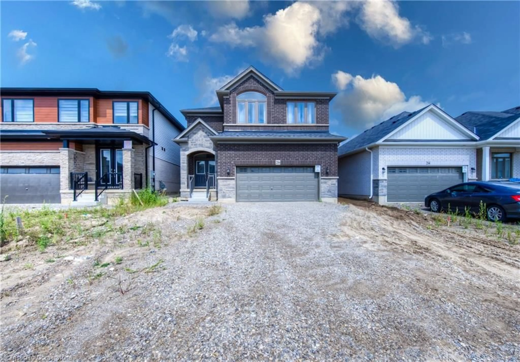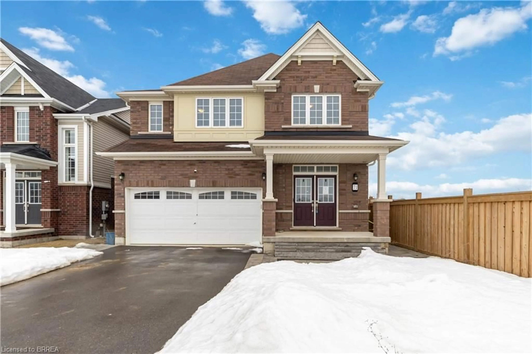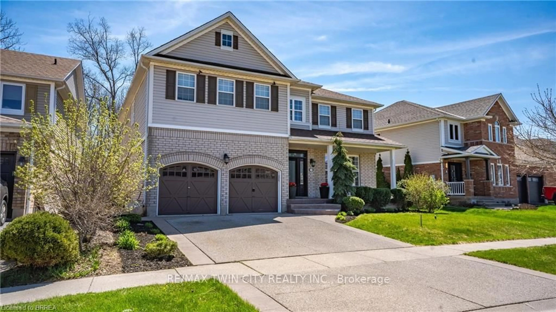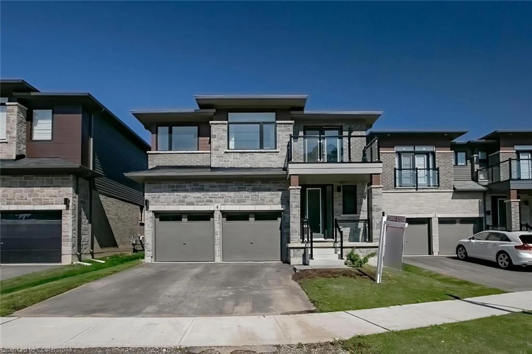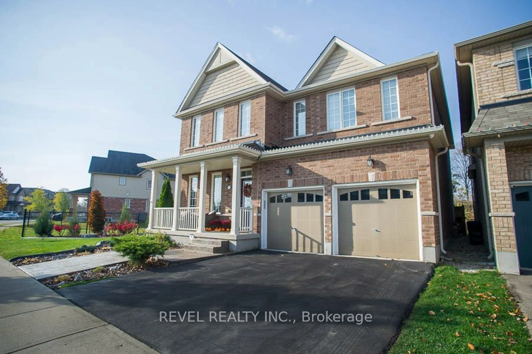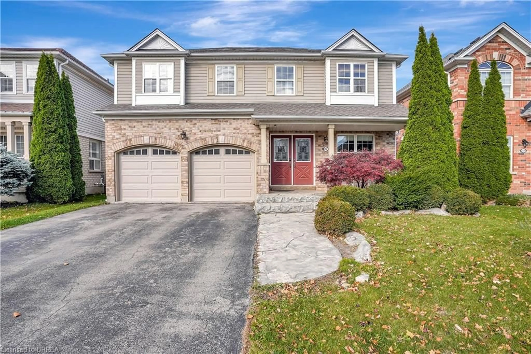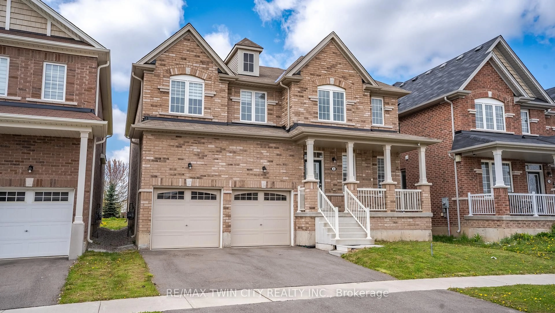Introducing this exceptional executive bungaloft, boasting nearly 3,000 square feet of refined living space in a premier family-orientated neighbourhood. This home masterfully combines sophistication and warmth, featuring 3+1 generously sized bedrooms and 4 elegantly appointed full bathrooms. Upon entering, you're greeted by an inviting, open concept layout that seamlessly connects the two spacious family rooms on the main level, ideal for both intimate gatherings and grand entertaining. The gourmet kitchen with granite counters flows effortlessly into the dining and living areas, exuding an air of effortless luxury. Upstairs, the versatile loft offers a flexible space, perfect for a teen retreat, library, or play area. The fully finished basement includes a dedicated theatre room, providing the perfect setting for cinematic experiences or casual relaxation. Situated in a highly desirable neighbourhood, close to top-tier schools, this home offers a perfect blend of executive living with a welcoming ambiance, catering to both comfort and prestige.
Inclusions: Built-in Microwave,Central Vac,Dishwasher,Dryer,Garage Door Opener,Refrigerator,Stove,Washer,Window Coverings
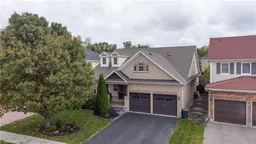 45
45