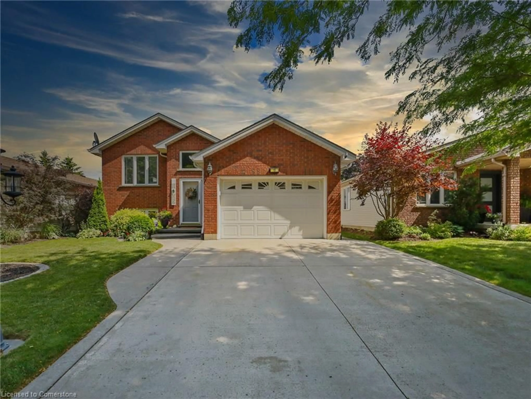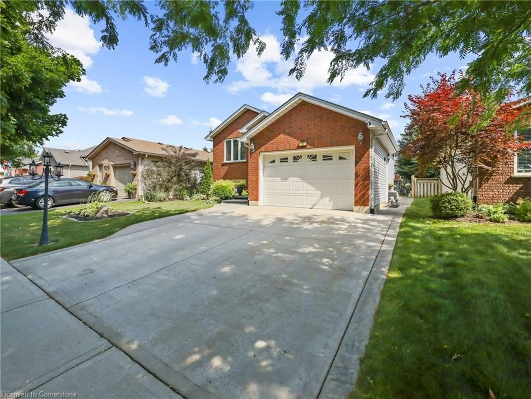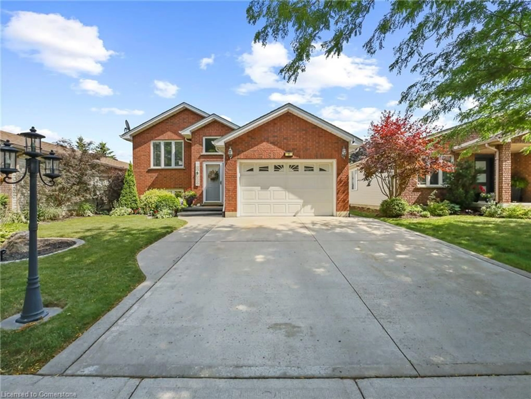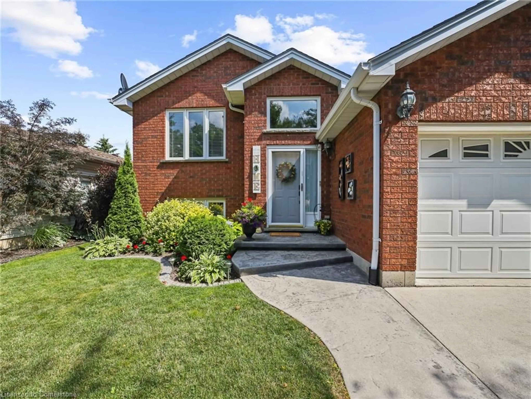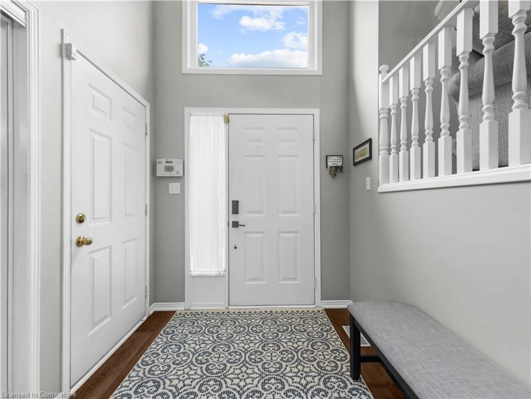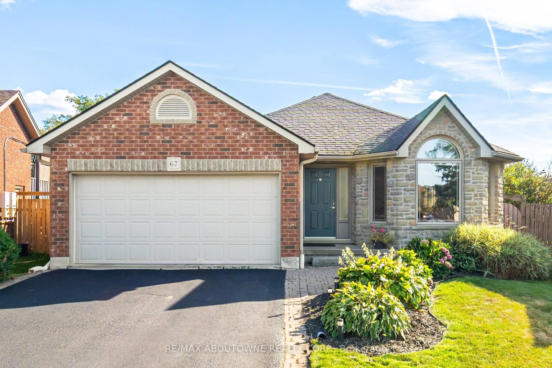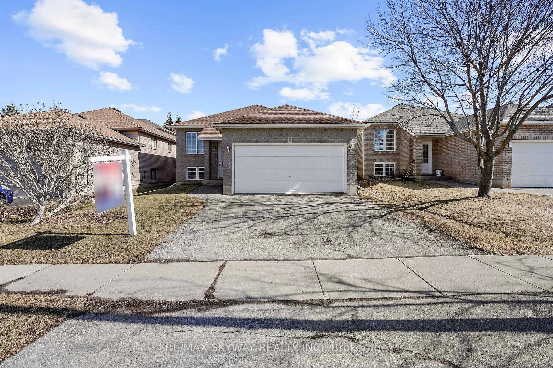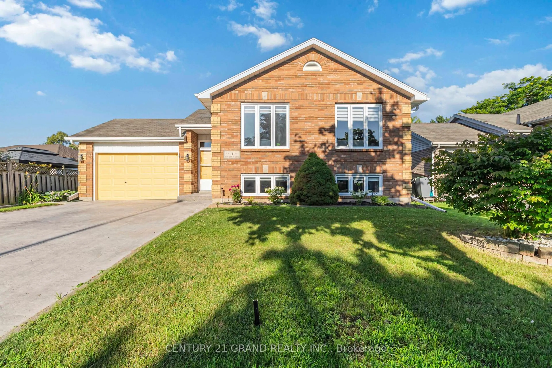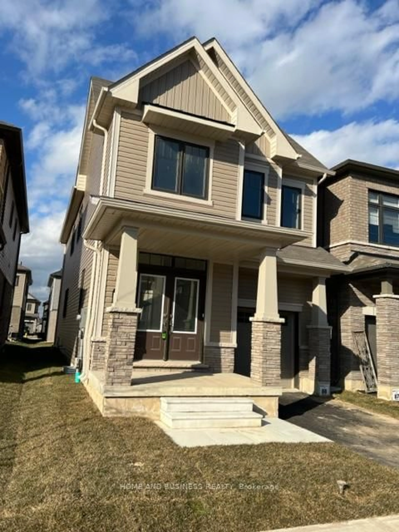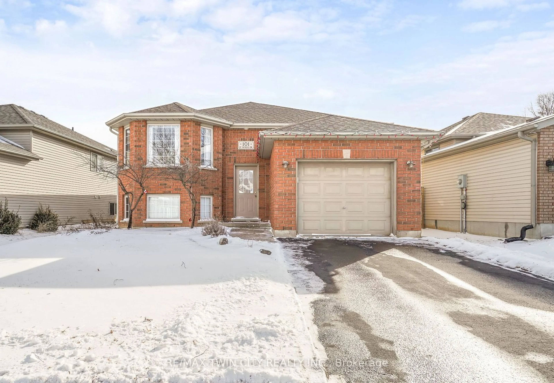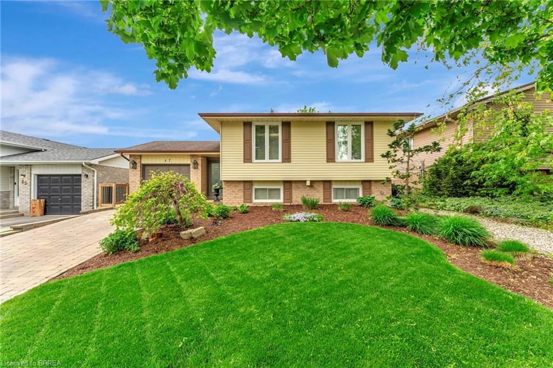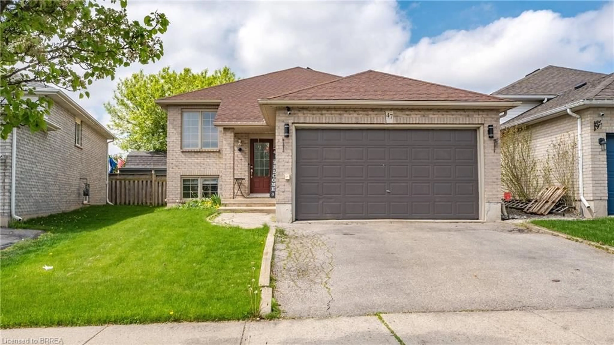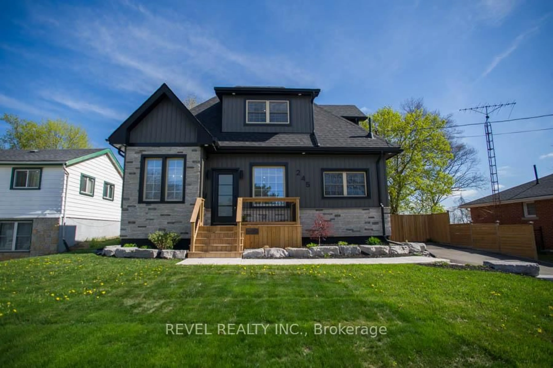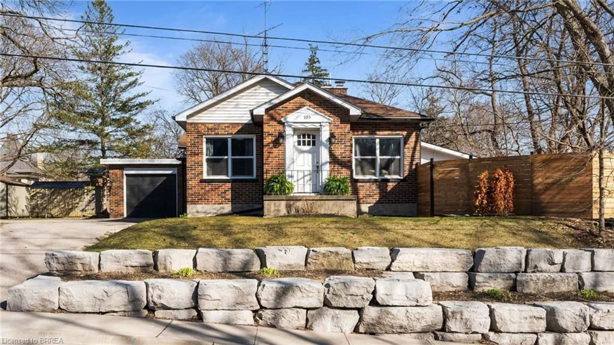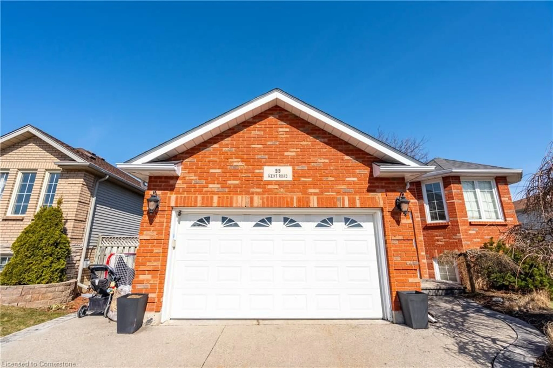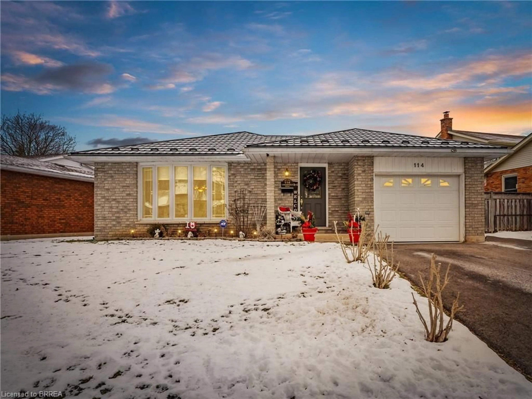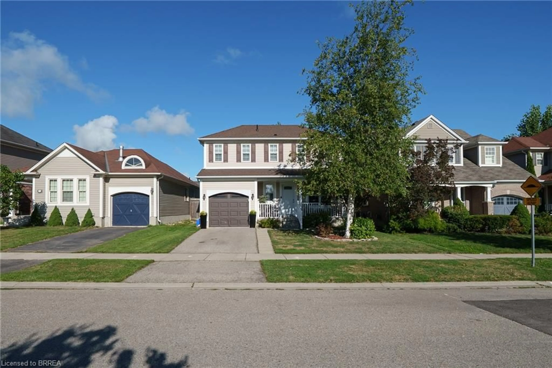15 Shannon St, Brantford, Ontario N3T 6L1
Contact us about this property
Highlights
Estimated valueThis is the price Wahi expects this property to sell for.
The calculation is powered by our Instant Home Value Estimate, which uses current market and property price trends to estimate your home’s value with a 90% accuracy rate.Not available
Price/Sqft$299/sqft
Monthly cost
Open Calculator
Description
Beautifully Maintained Raised Ranch – Approx. 2,500 Sq Ft of Comfortable Living Space Welcome to this beautifully cared-for raised ranch offering approximately 2,500 square feet of versatile living space. Nestled in a quiet, tree-lined neighborhood, this home blends space, comfort, and functionality—perfect for modern living, entertaining, and working from home. The upper level welcomes you with a bright and open layout featuring spacious living and dining areas, gleaming hardwood floors, and large windows that fill the home with natural light. The kitchen offers ample cabinet space, updated appliances, and convenient access to the rear deck—ideal for enjoying outdoor meals or relaxing evenings. Three generously sized bedrooms are located on the main floor, providing comfortable accommodations for family or guests. The fully finished lower level expands your living options with a large family room, an additional bedroom, a full bath, and flexible space perfect for a home office, gym, or guest suite. Additional features include a 1.5-car garage, central air conditioning, updated mechanicals, and a large, level backyard with endless potential for gardening, play, or entertaining. A wide concrete driveway offers ample parking, and a concrete walkway leads along the side of the home to the backyard—complete with a 12' x 14' deck, a charming patio, and a convenient storage shed. Set in a well-established neighborhood known for its mature trees and natural shade, pride of ownership is evident not only in this home but throughout the entire community. Whether you're looking to upsize, work from home with ease, or find a home with room for extended family, this raised ranch delivers comfort, flexibility, and value in a location you'll love. Don't miss the opportunity to make this wonderful home yours—schedule your private showing today!
Property Details
Interior
Features
Main Floor
Living Room/Dining Room
8.23 x 3.43Bedroom Primary
3.35 x 4.34Kitchen/Dining Room
5.18 x 3.66Balcony/Deck
Bathroom
3-Piece
Exterior
Features
Parking
Garage spaces 1
Garage type -
Other parking spaces 4
Total parking spaces 5
Property History
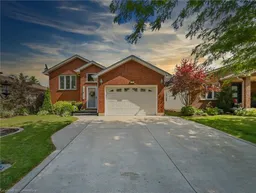 44
44
