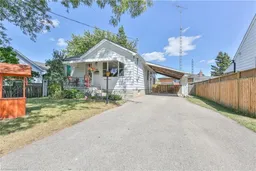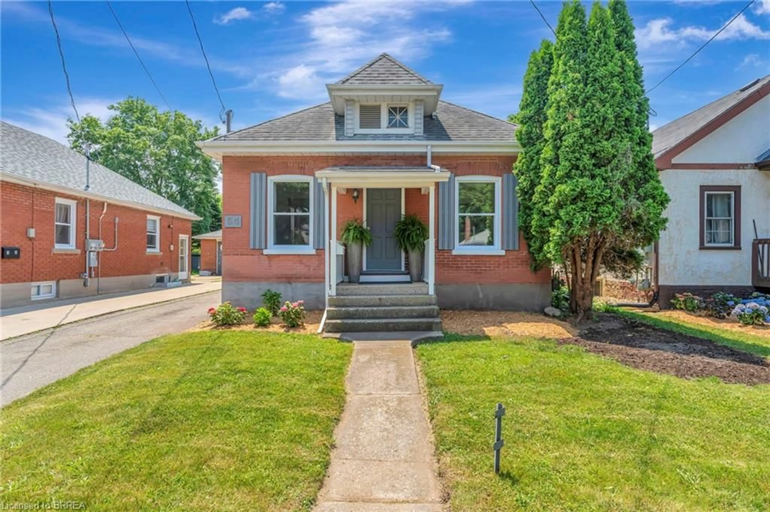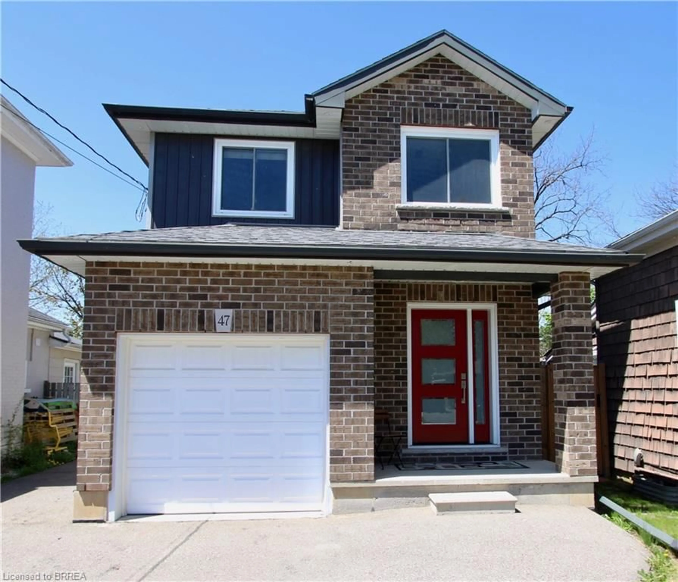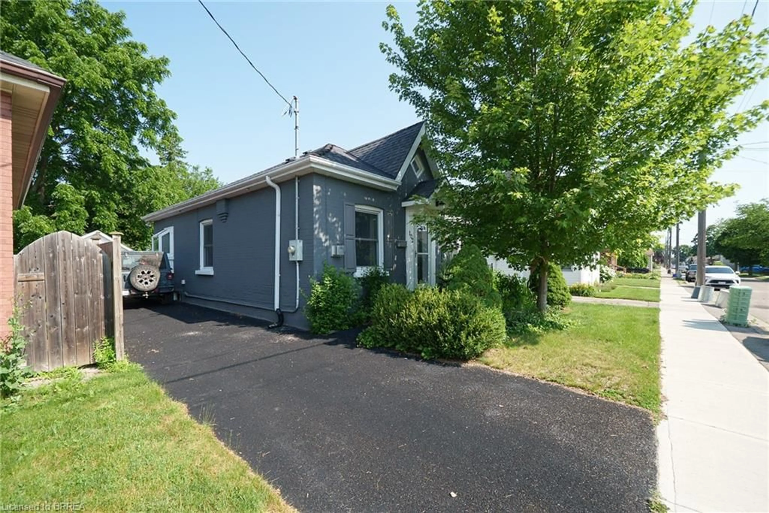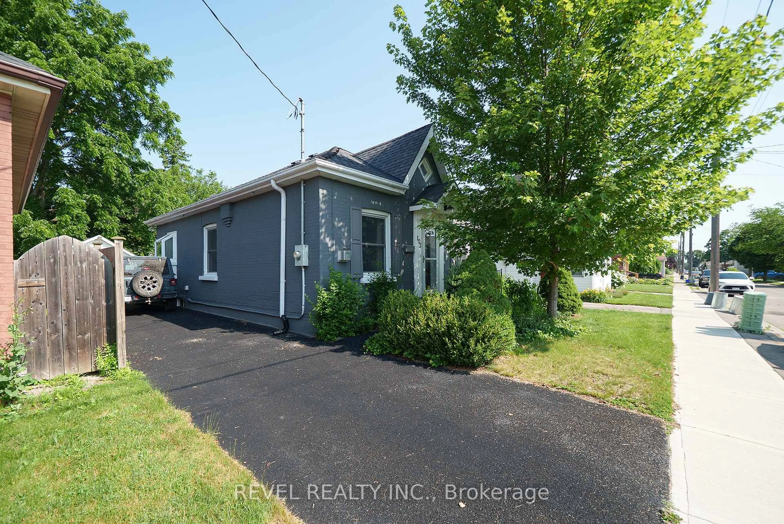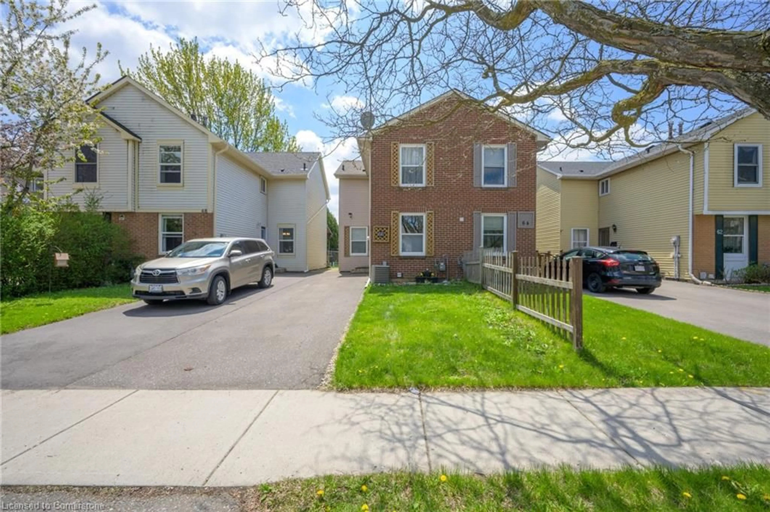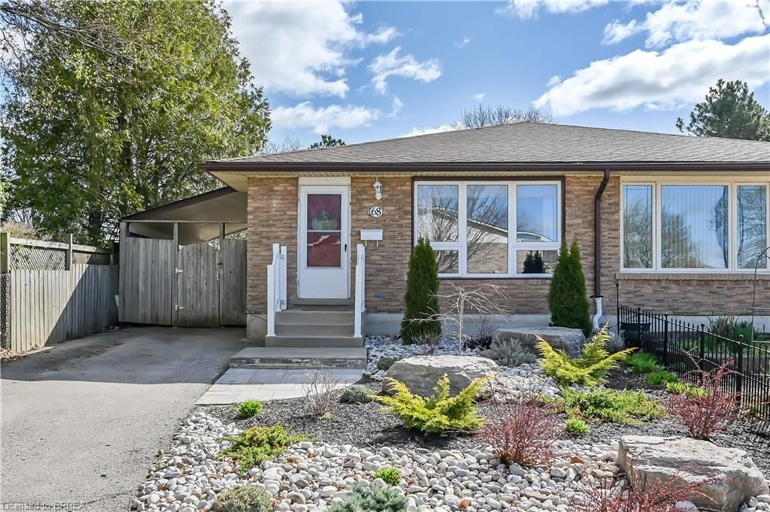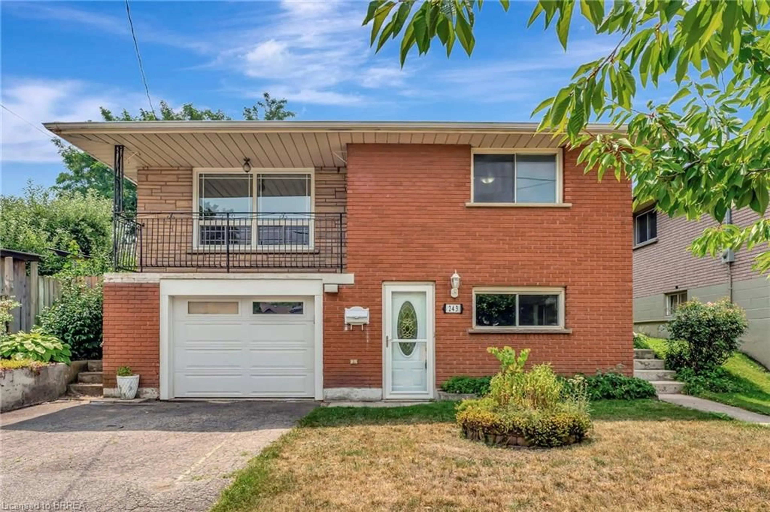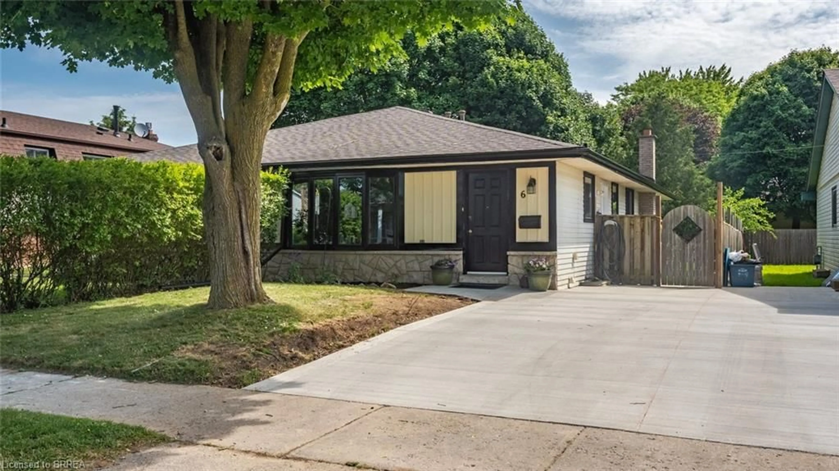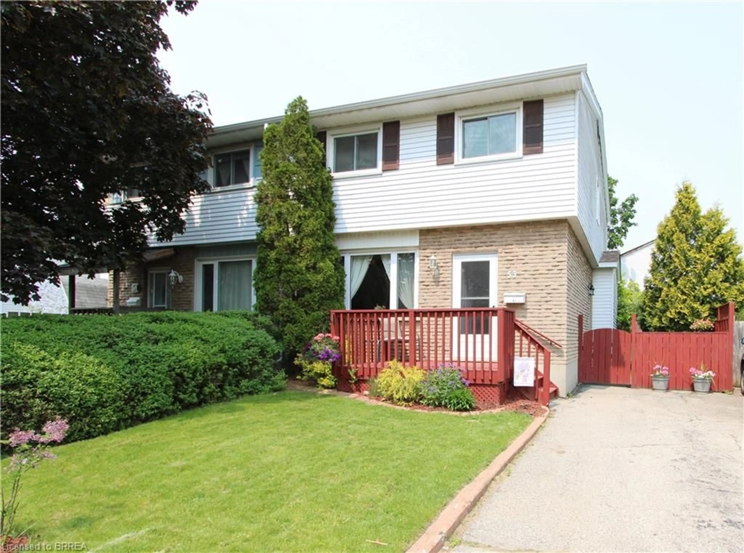Nestled in the highly sought-after Echo Place neighborhood of Brantford, this charming 2-bedroom home offers the perfect blend of comfort, convenience, and character. Step inside to discover a bright and spacious eat-in kitchen—ideal for preparing family meals or casual breakfasts. The expansive living room is perfect for hosting gatherings or simply relaxing after a long day, with plenty of natural light and room to unwind. The generous primary bedroom features ample closet space and a peaceful atmosphere, while the second bedroom offers a cozy retreat for overnight guests or a cheerful space for children. The bathroom was updated in 2020 with a new bathtub, stylish wall tiles, and a modern toilet. Downstairs, you’ll find a beautifully finished, modern recreation room complete with a built-in bar and a stylish electric fireplace—perfect for entertaining or enjoying quiet evenings at home. A trendy sliding barn door adds a rustic touch and opens to reveal an abundance of extra storage space. Step outside to your private, fully fenced backyard oasis, featuring a spacious patio for outdoor dining, lovely gardens for the green thumb, and a large shed for all your storage needs. The covered carport is a welcome bonus during the winter months, keeping your vehicle protected from the elements. A new roof and three carport skylights were installed in June 2022, with eavestrough covers added in August 2021 for improved drainage and low-maintenance upkeep. Ideally situated just minutes from parks, shopping, dining, public transit, and with quick access to Highway 403, this location makes everyday living a breeze. Come see why this wonderful home is the perfect place to make your next move! Book your showing today.
Inclusions: Dryer,Refrigerator,Stove,Washer
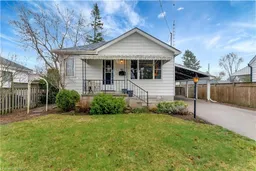 19
19