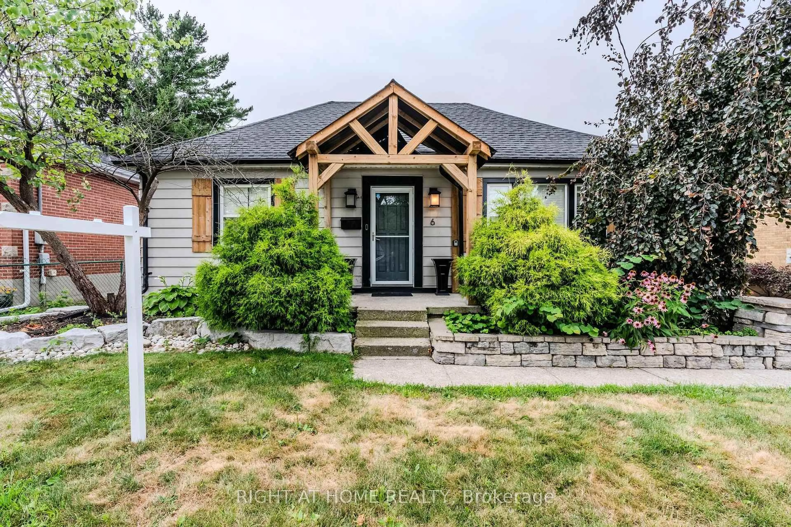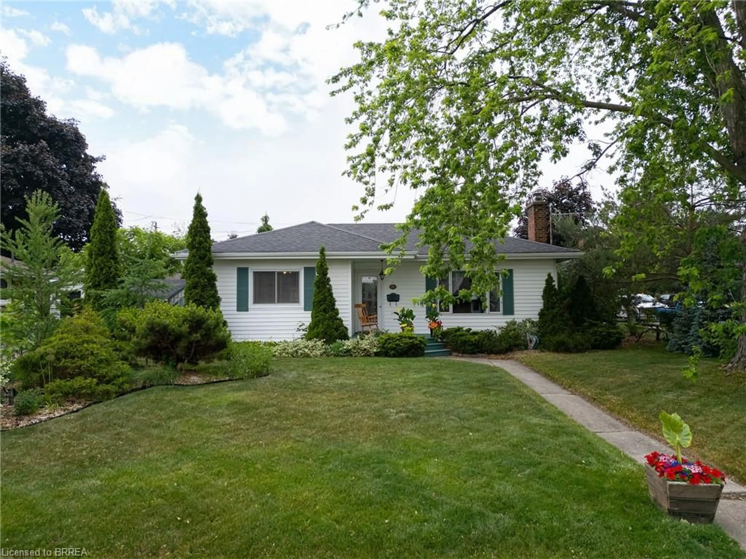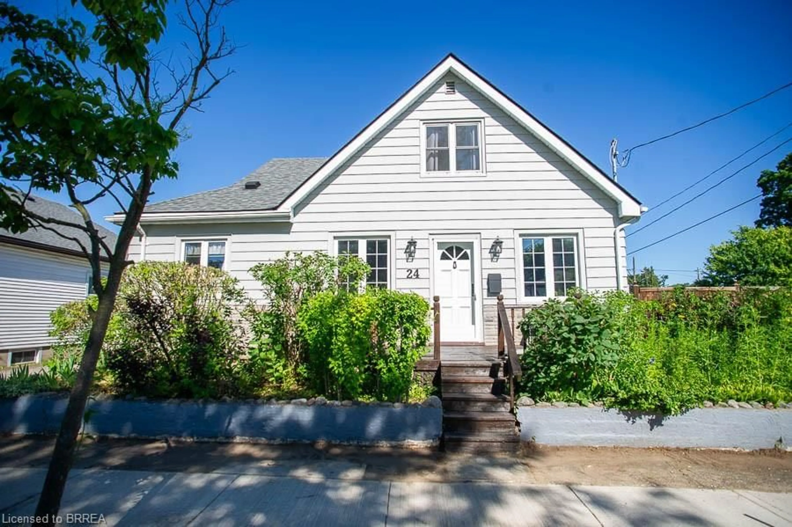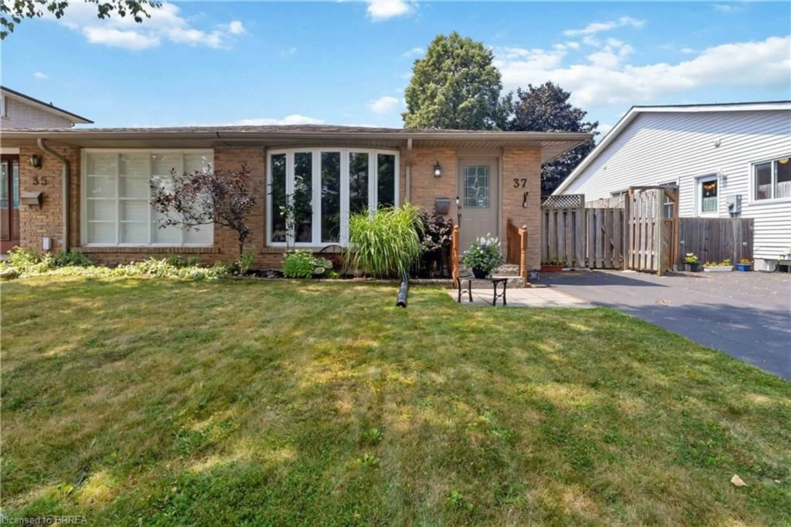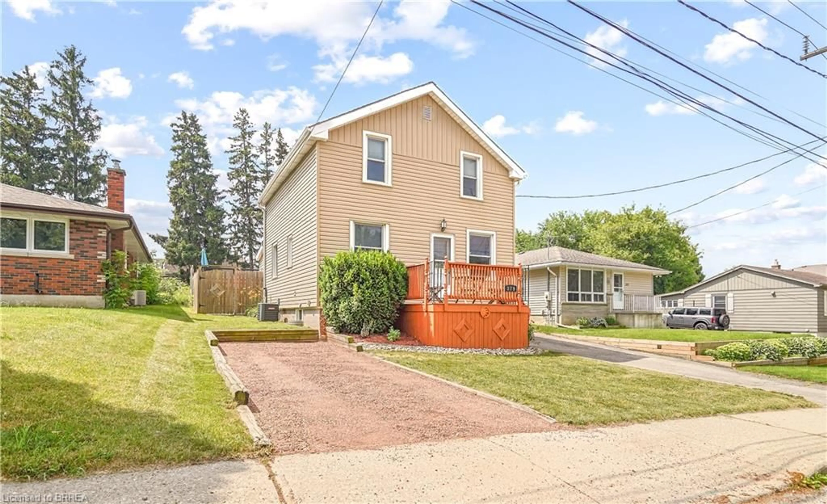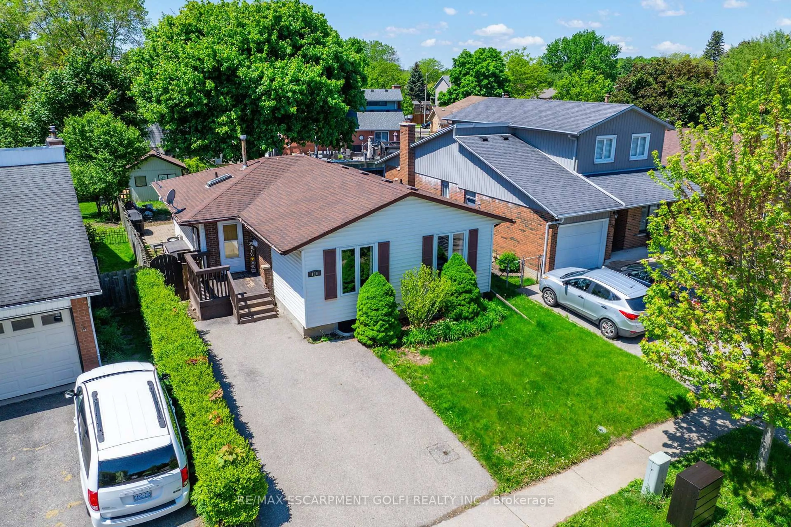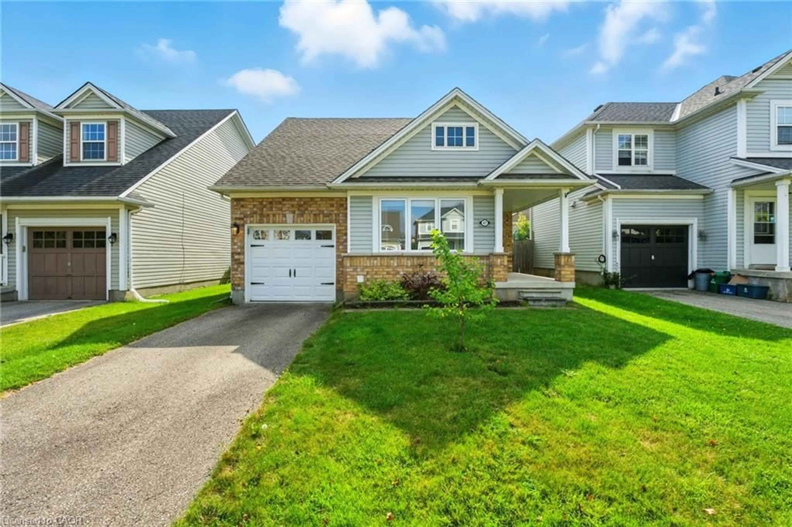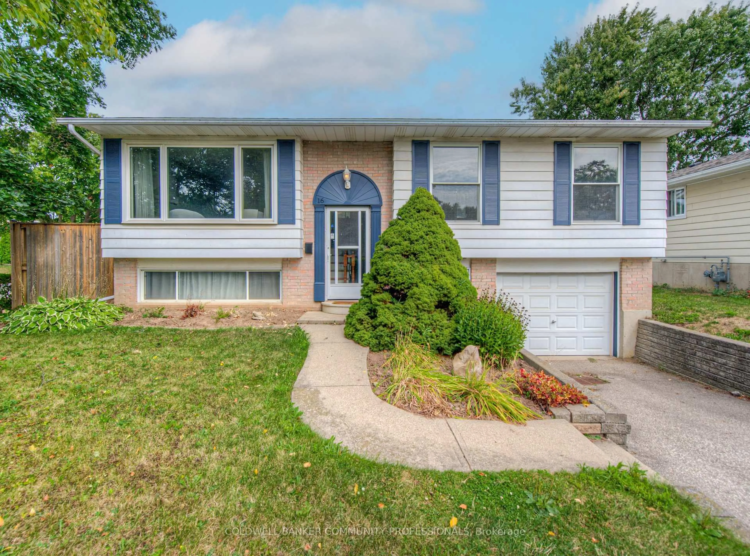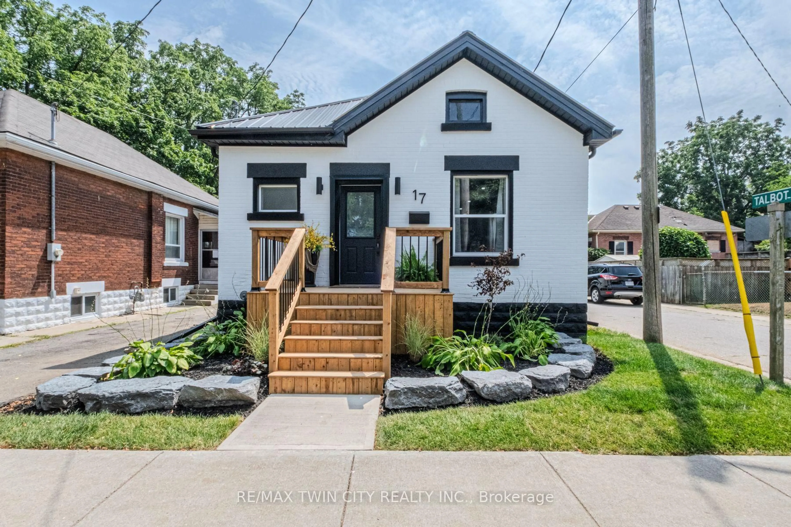Welcome to this beautifully maintained 2-storey semi-detached home located in the highly desirable North Park area of Brantford. Perfectly suited for families or first-time buyers, this home offers both comfort and functionality in a sought-after neighborhood. As you enter, you’re greeted by a welcoming hallway and a staircase leading to the upper level. The main floor features a spacious living room, ideal for relaxing or entertaining, a dining room with the doors that open to a large deck and fully fenced backyard, and a well-appointed kitchen with a convenient 2-piece powder room nearby. Upstairs, you'll find three generously sized bedrooms and a modern 4-piece bathroom, offering plenty of room for a growing family. The partially finished basement adds even more living space with an additional bonus room, a versatile den with a walk-in closet, and a dedicated laundry area. Located in a quiet, family-friendly neighbourhood close to Wayne Gretzky Sports Centre, highway 403, schools, parks, shopping, and amenities, this home is truly move-in ready. Don’t miss your chance—schedule your private showing today!
Inclusions: Dryer,Refrigerator,Stove,Washer
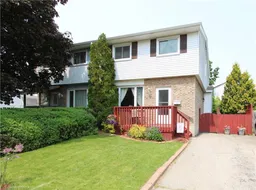 50
50

