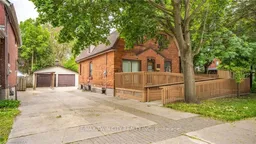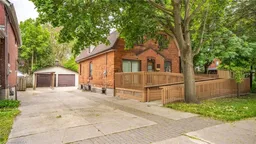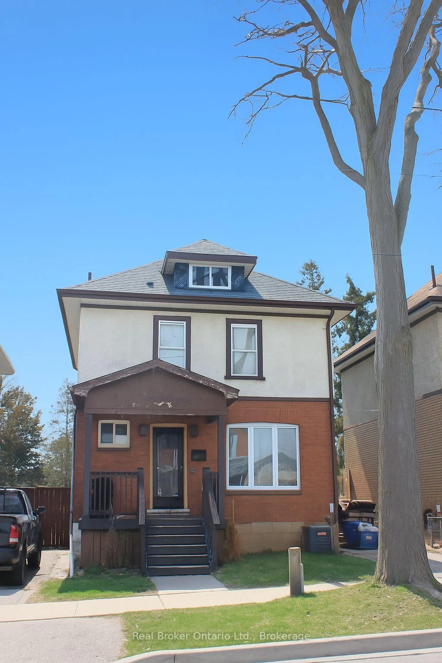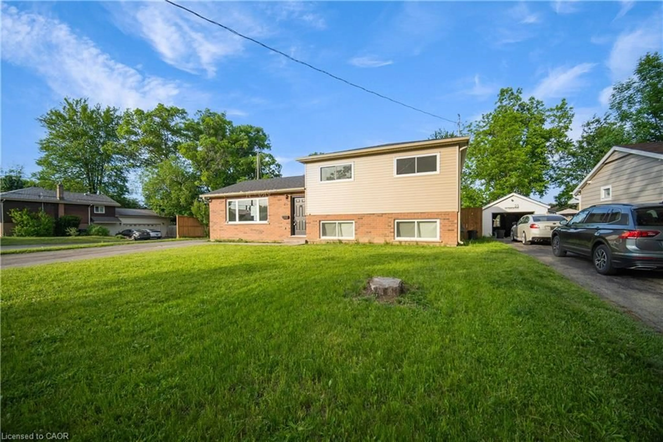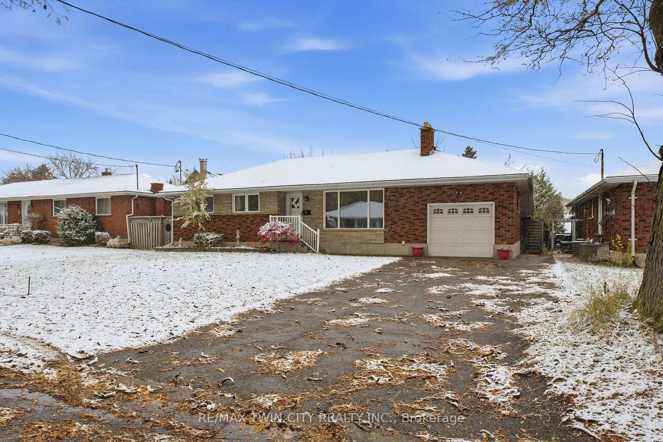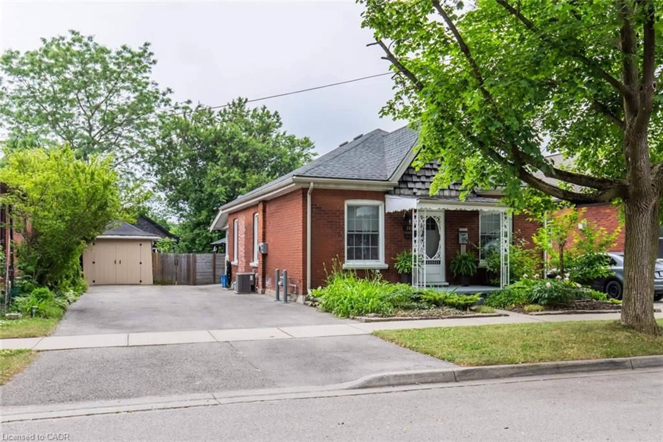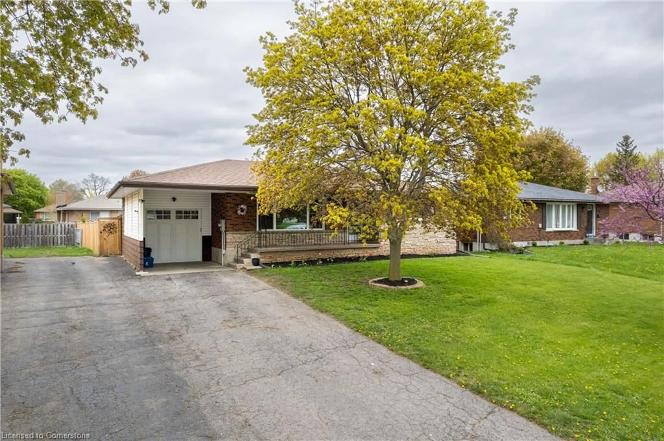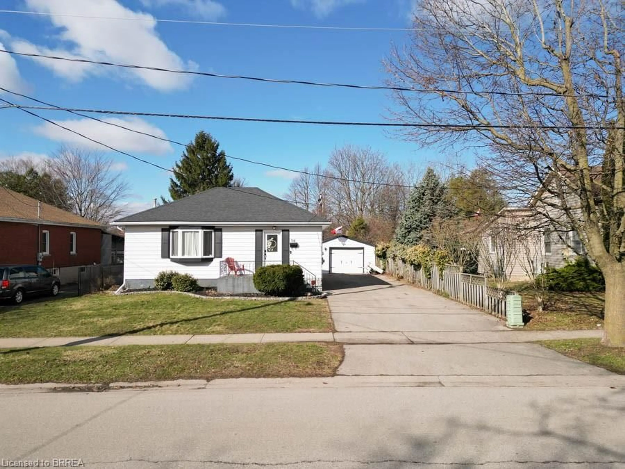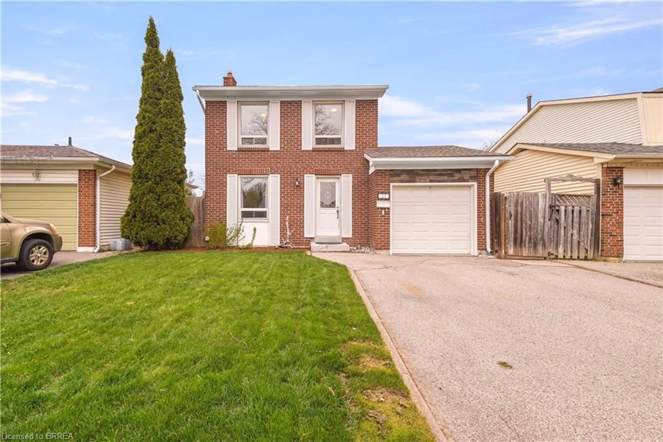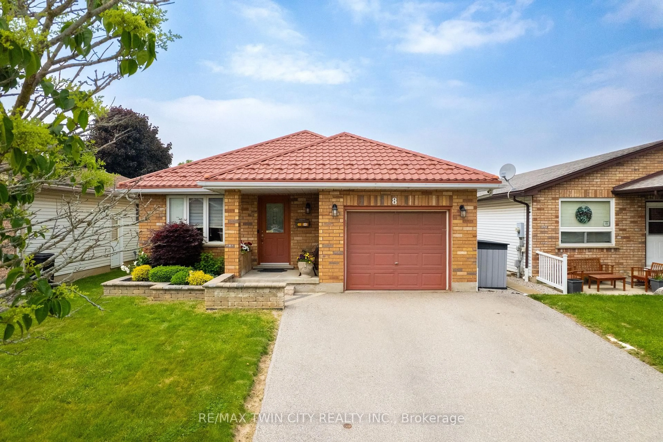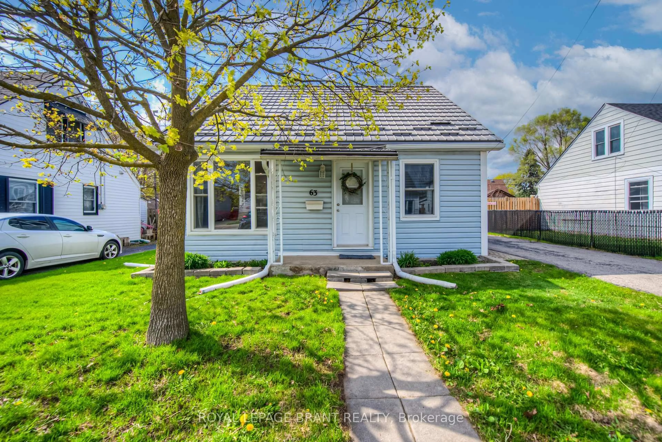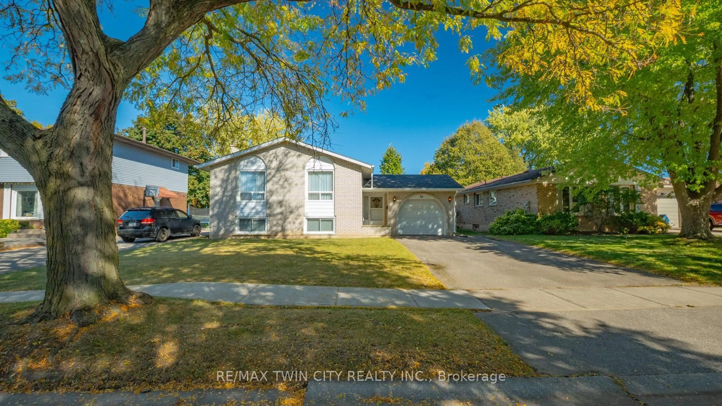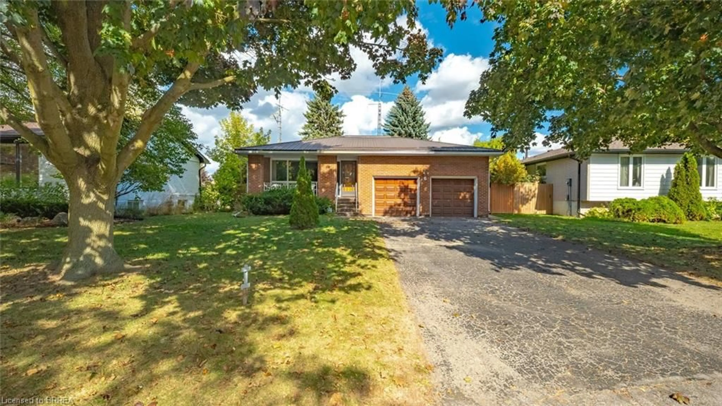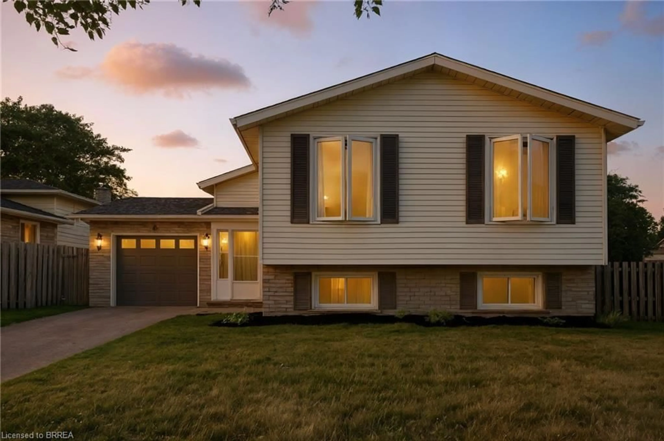Opportunity Knocks at 109 Sheridan Street - a fully accessible home on a massive lot with endless potential. Welcome home! Here you will find a rare and versatile property offering two self-contained residential units on a huge in-town lot, perfect for investors, first-time buyers, multi-generational living, or those looking to customize a home to suit their needs. This unique and fully accessible 1.5 storey home has been thoughtfully updated to include ramps, an interior elevator, ceiling lifts, and accessible design throughoutensuring ease of mobility and convenience at every turn. With 2 bedrooms and 2 full bathrooms, this home offers a functional layout with bright, spacious living areas, generous-sized bedrooms, and separate entrances for each unit. Whether youre living in one and renting out the other, supporting family members, or adding to your investment portfolio, the possibilities here are truly exciting. The standout feature? A detached double-car workshopideal for hobbyists, mechanics, or those in need of serious storage and workspace. Combined with the expansive lot, this outdoor space is perfect for future expansion, additional parking, or creative projects. Located close to schools, public transit, shopping, and downtown amenities, this home blends urban convenience with residential flexibility. Whether youre looking to move in, renovate, or invest, this property is packed with potential and ready for its next chapter.
Inclusions: Dryer, Microwave, Refrigerator, Stove, Washer, Upstairs fridge, stovetop, oven with range, rain barrel(s)
