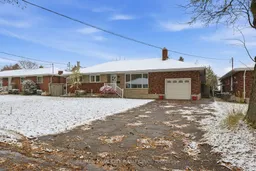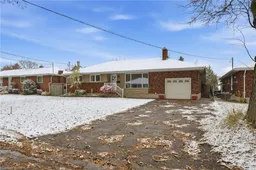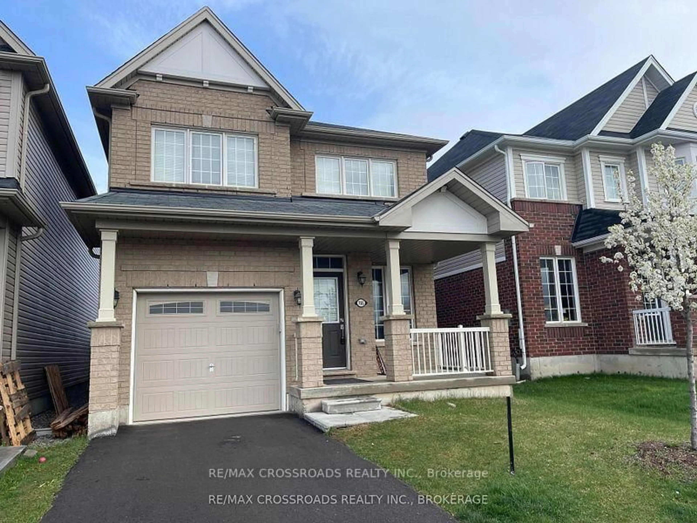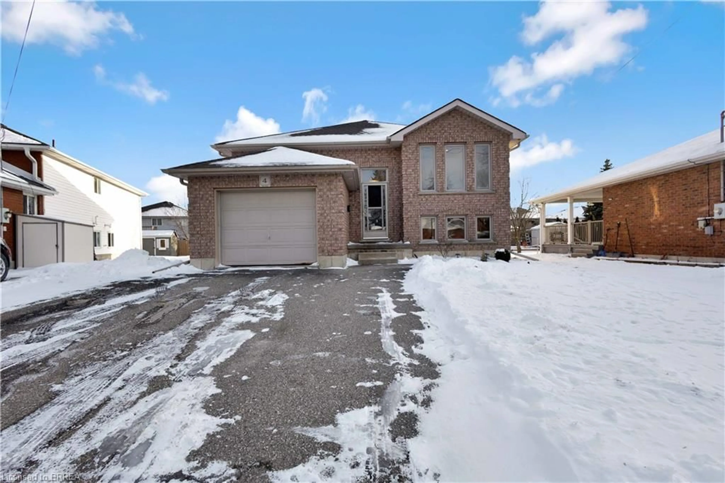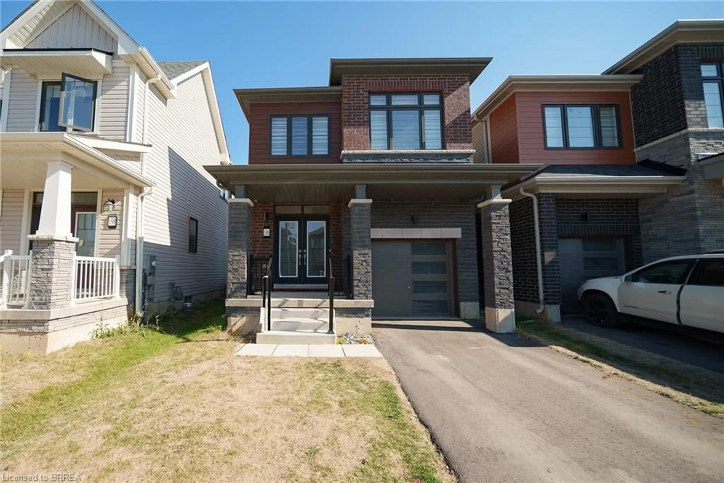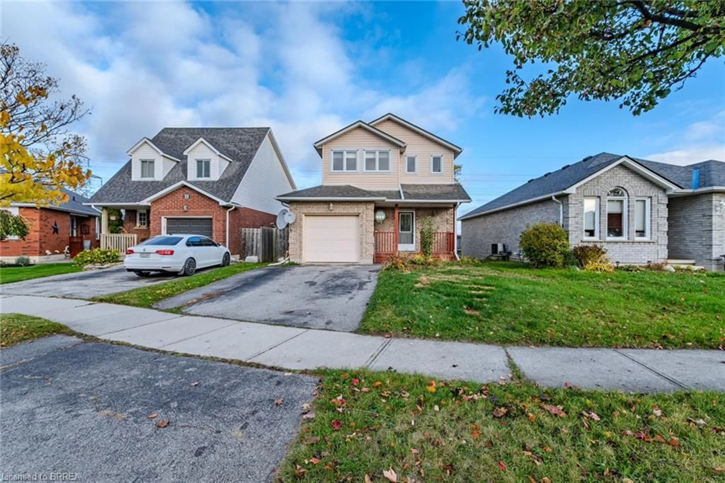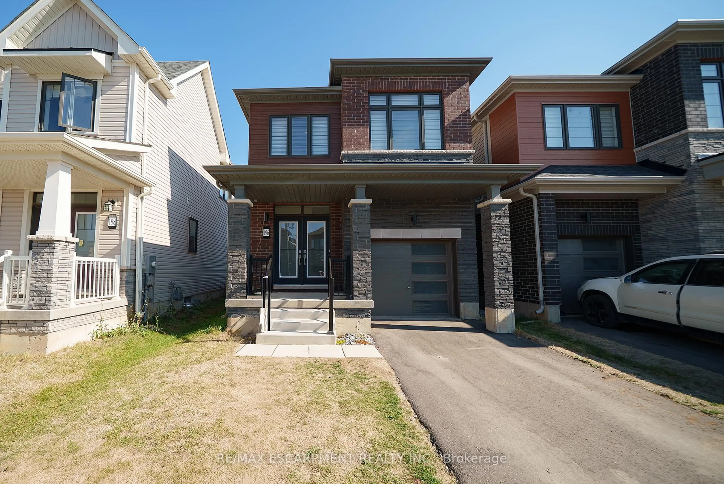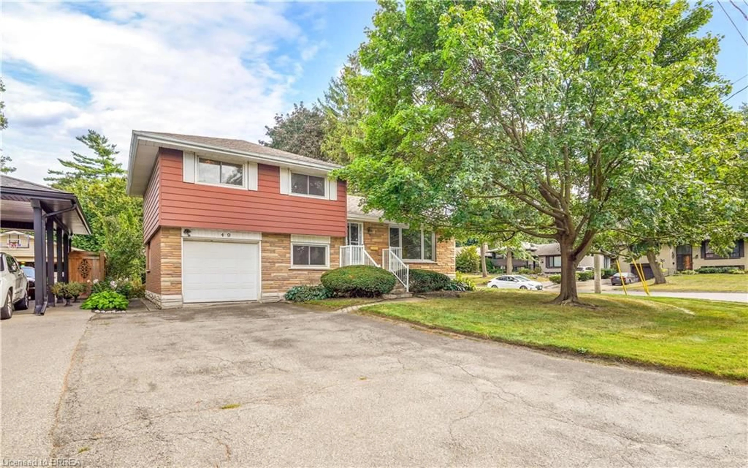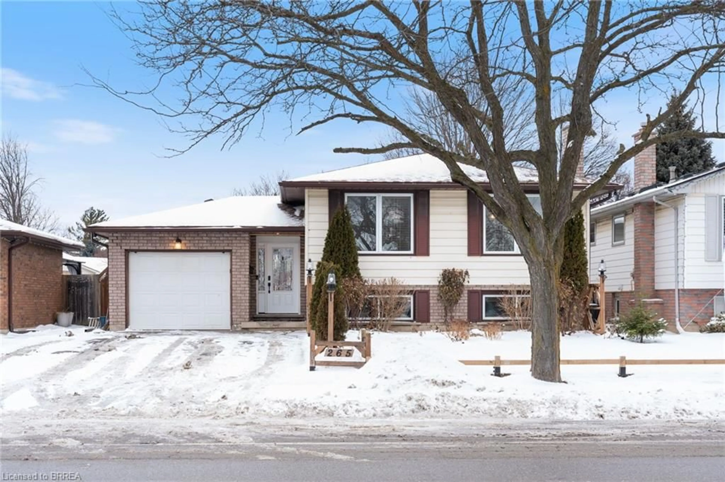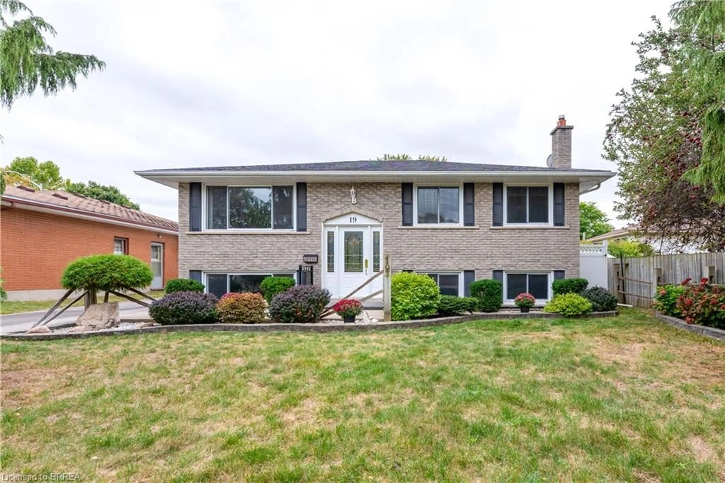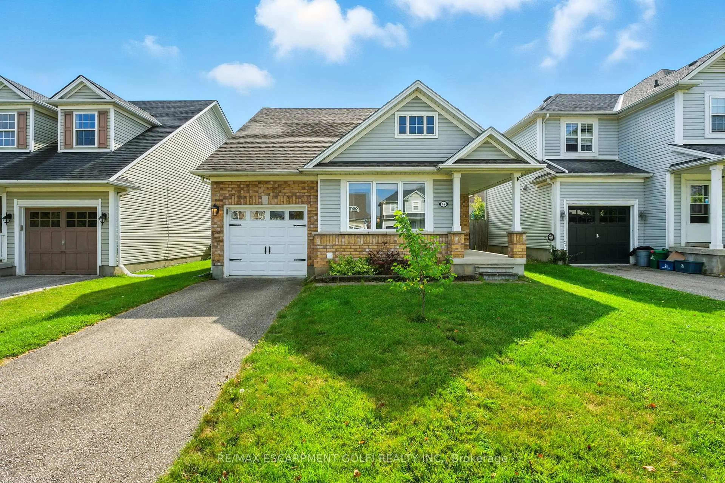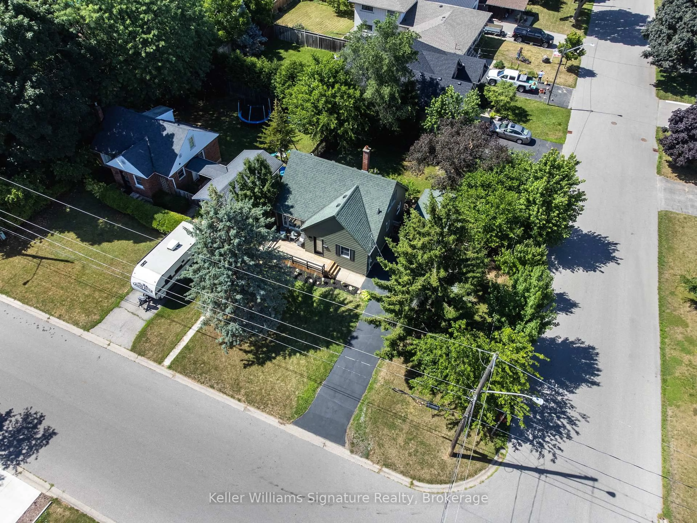Welcome to 9 Waddington Street, where charm, comfort, and convenience come together in the highly sought after Grand Woodlands neighbourhood. Step inside this all brick, three-bedroom two-bathroom home and immediately begin imagining the endless possibilities! The main level boasts original hardwood floors, open concept living and dining, and a walk-out from the kitchen to a concrete patio with a permanent roof - perfect for entertaining or relaxing outdoors year round. Downstairs, the basement extends your living space with a cozy rec room, bathroom, two versatile rooms ideal for a home office, gym, or guest area, plus a dedicated laundry room and a large workshop for hobbies or storage. The backyard is perfect for kids, pets and gardeners alike, offering a large private space to create your own paradise! Major updates include a new roof (2019), furnace replaced (2025), AC upgraded (2019), and new windows in the last 10 years- ensuring comfort, efficiency, and peace of mind for years to come. This home offers the full package-solid construction, room to grow, and enjoy being steps away from the Wayne Gretzky Centre, top schools, beautiful parks, and shopping. 9 Waddington is ready for its next chapter, don't miss your chance to personalize this house and make it your home!
Inclusions: Dishwasher, Microwave, Stove, Window Coverings
