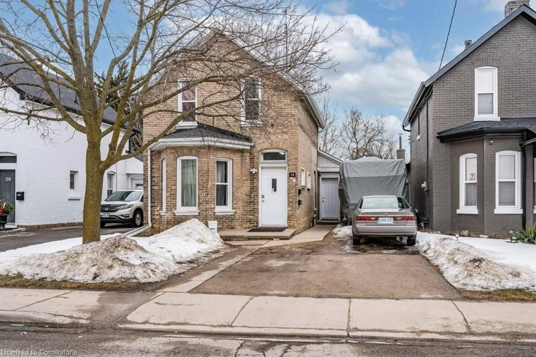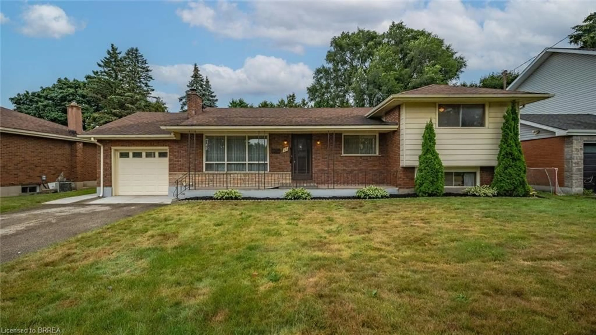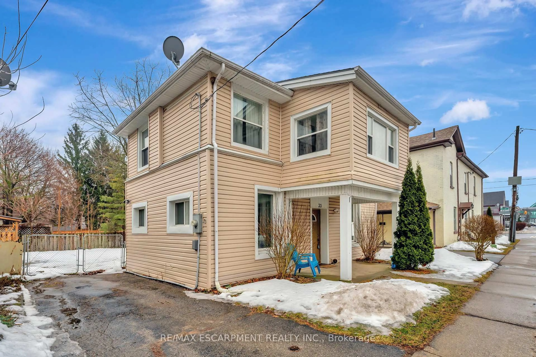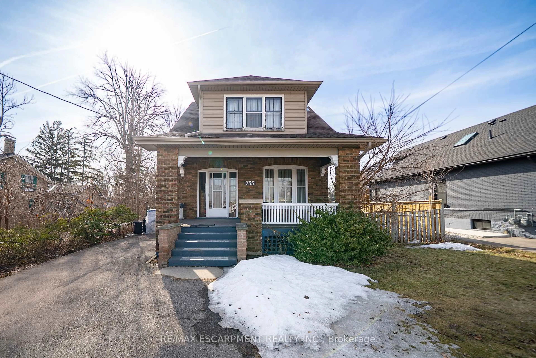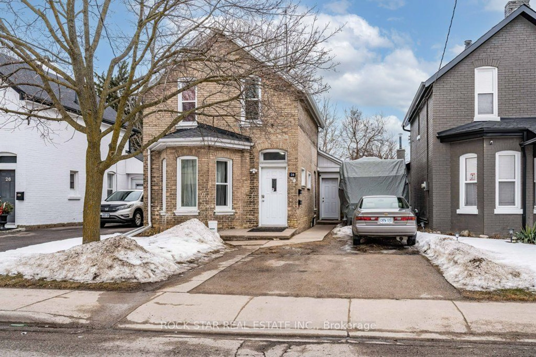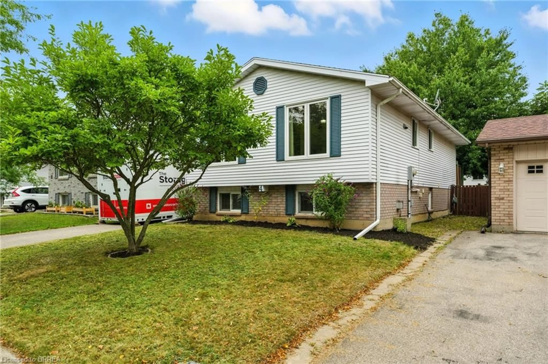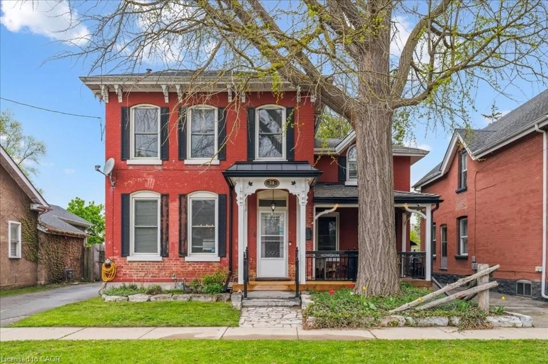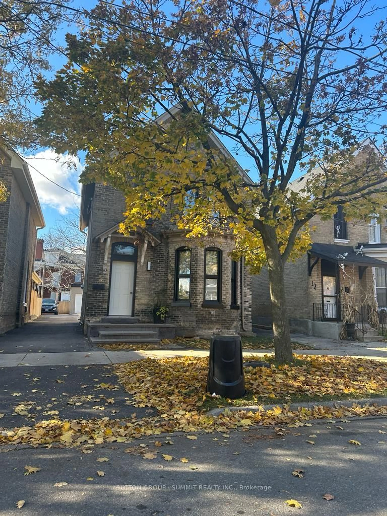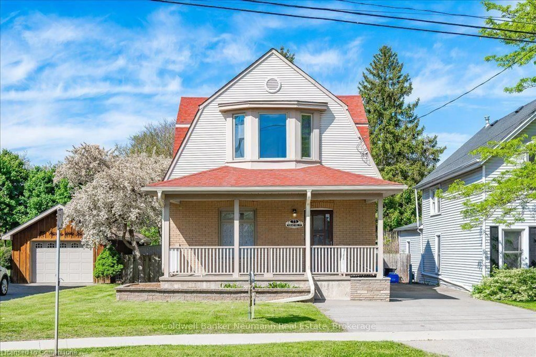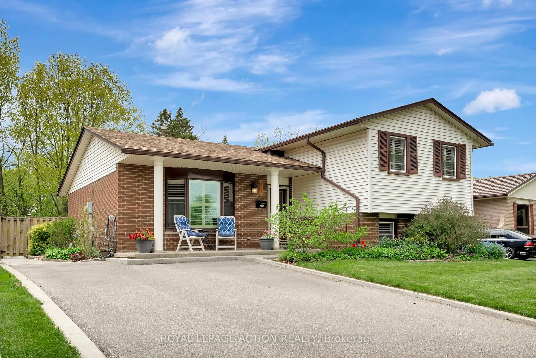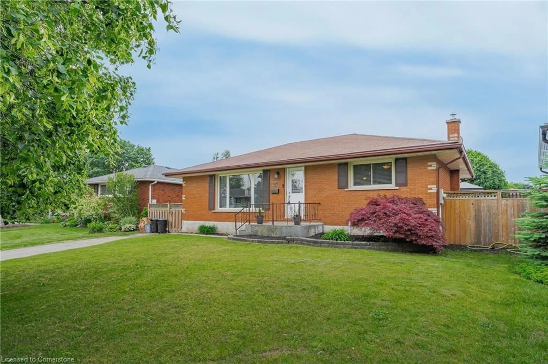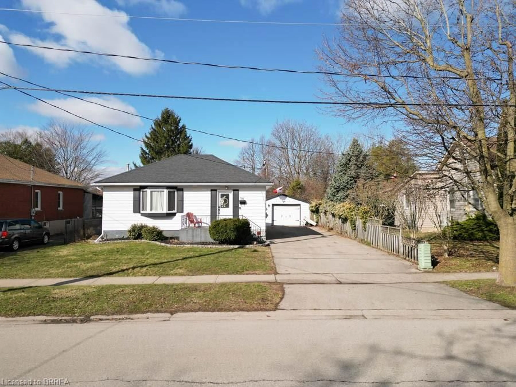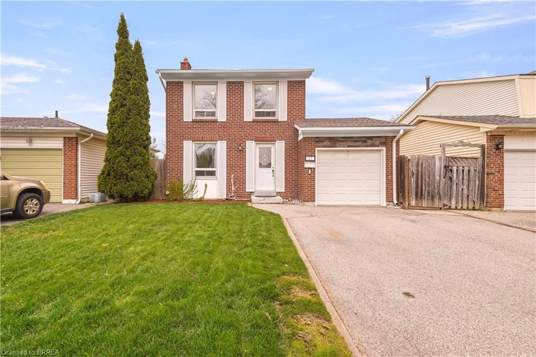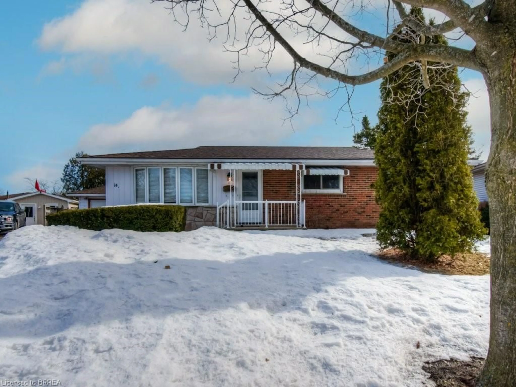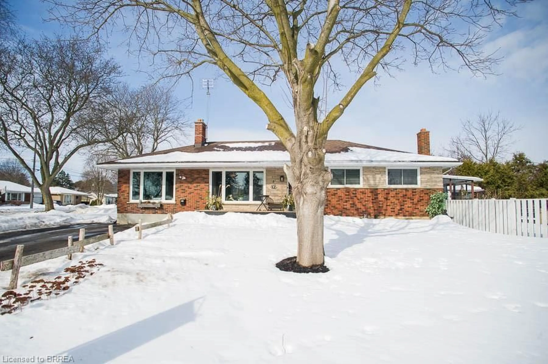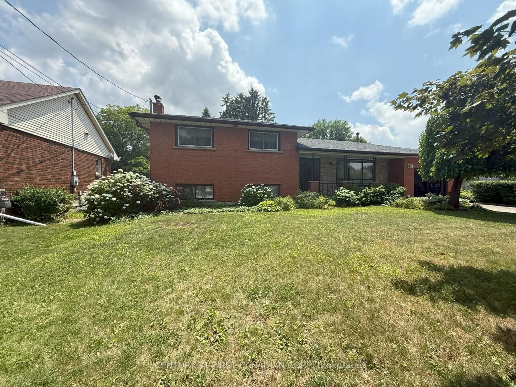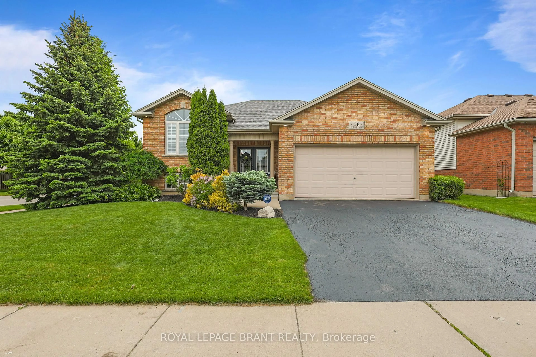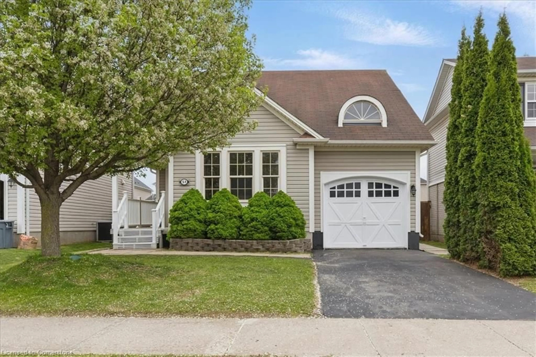Immediate possession available for this this pristine raised bungalow on a spacious pie-shaped lot on a quiet court that checks all the boxes!. As you step inside the welcoming foyer of this immaculate home, you will immediately appreciate the bright natural light, gorgeous hardwood flooring and open concept living style. The upper floor features an inviting living and dining area as well as a modern kitchen that leads to a deck overlooking a premium pie-shaped lot. 2 spacious bedrooms and an updated bathroom with separate shower complete this floor. With above-grade elevation, the lower level is just as bright and cheery as the upper floor and offers a very large L-shaped family room, 2 more spacious bedrooms and a full 4 piece bathroom. The tastefully landscaped yard of this property sets it apart as it provides an abundance of open space and tranquility. The deck and patio areas extend living space to the outdoors and extra storage can be found enclosed under the deck. The oversized 1 1/2 car garage is well-appointed and includes even more storage by way of an overhead space accessed by pulldown steps. With the Grand River and trails just a stone's throw away as well as schools, parks and recreation nearby, this property is the perfect place to call home!
Inclusions: Central Vac,Dishwasher,Garage Door Opener,Range Hood
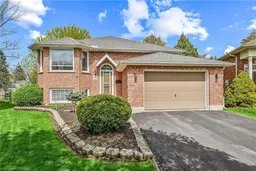 50
50

