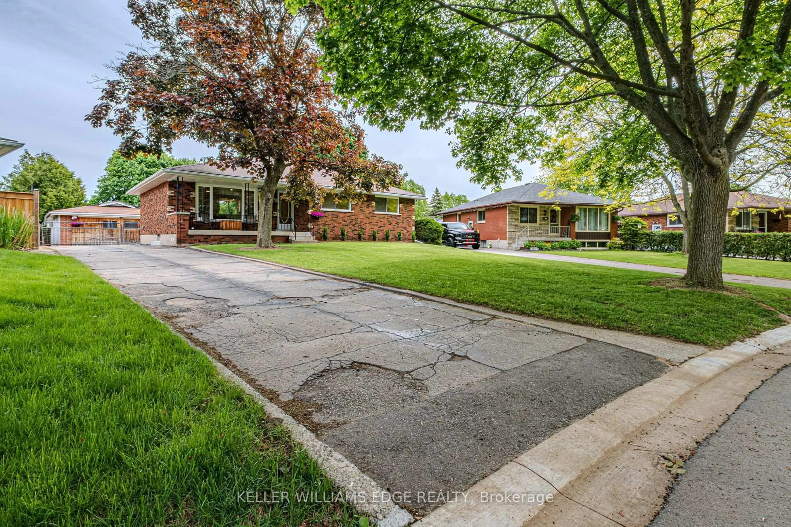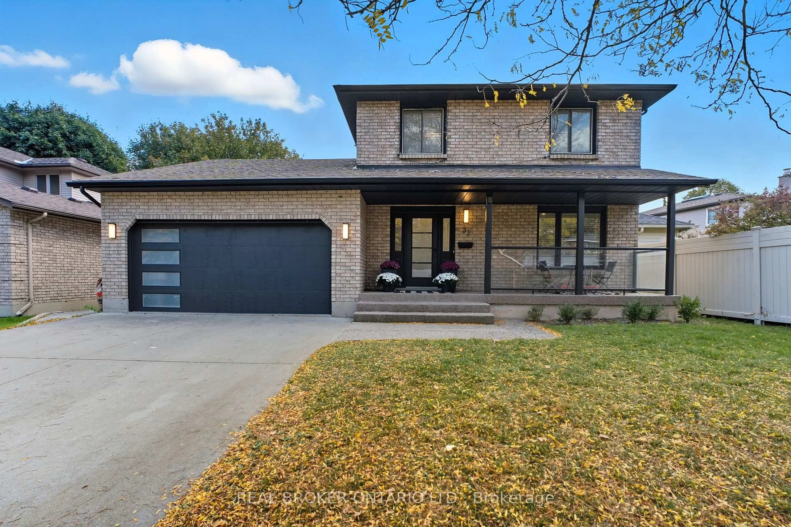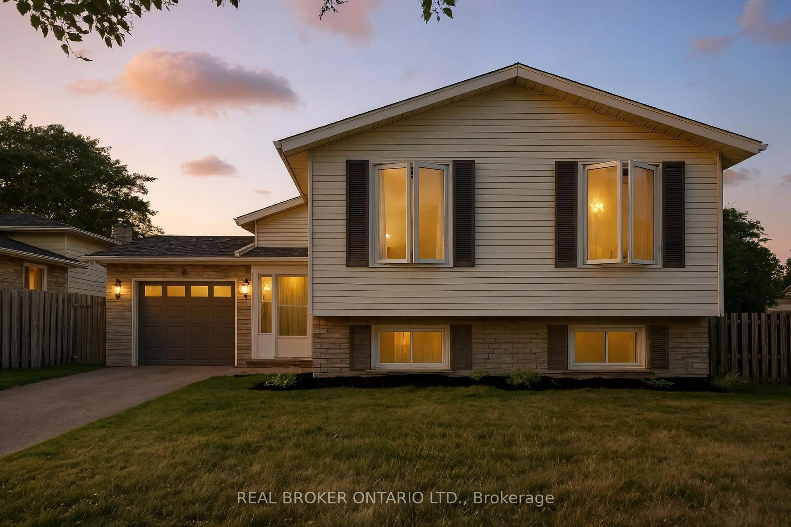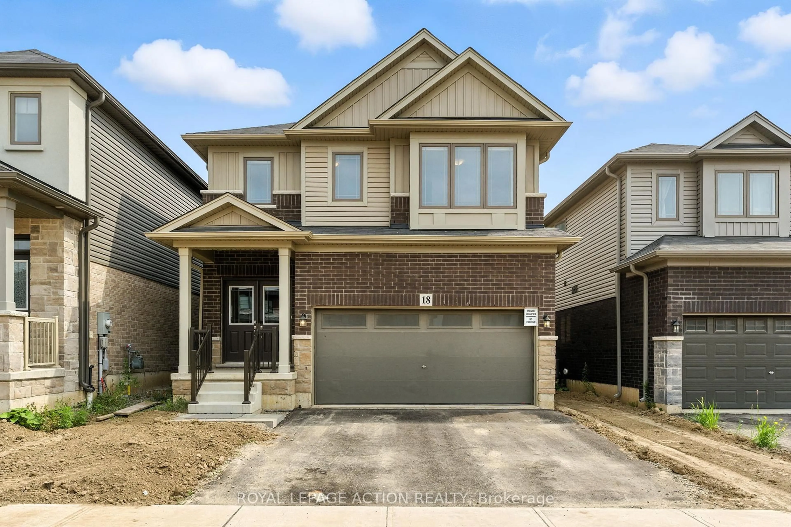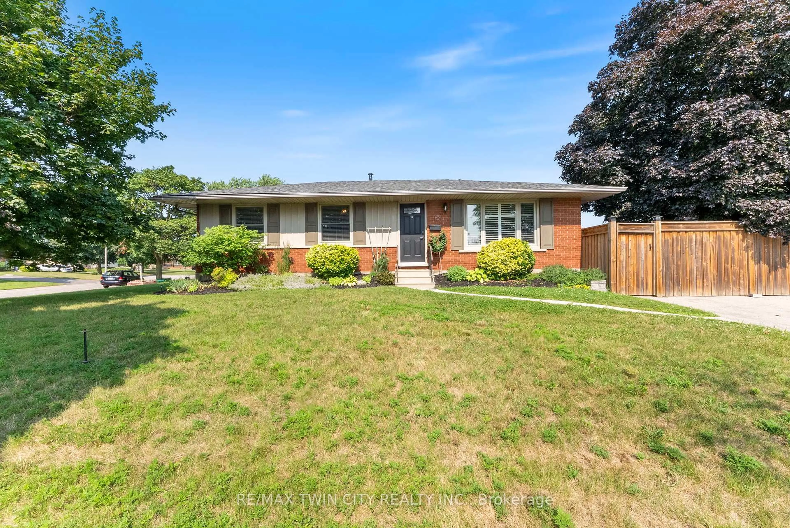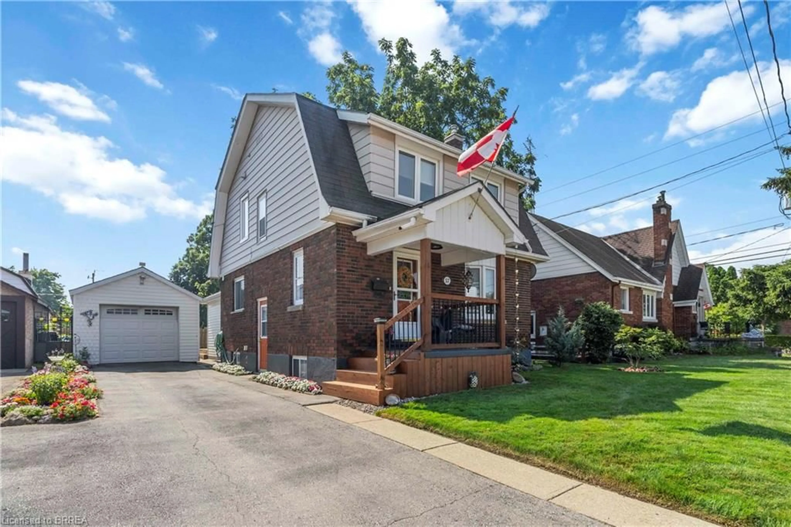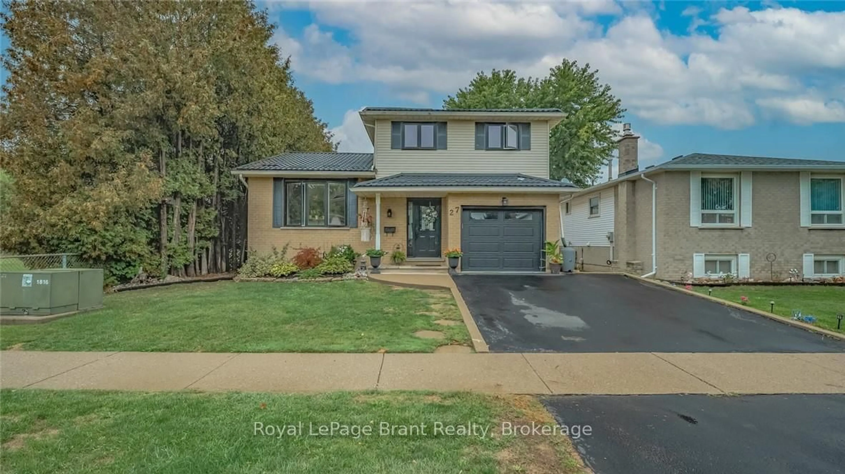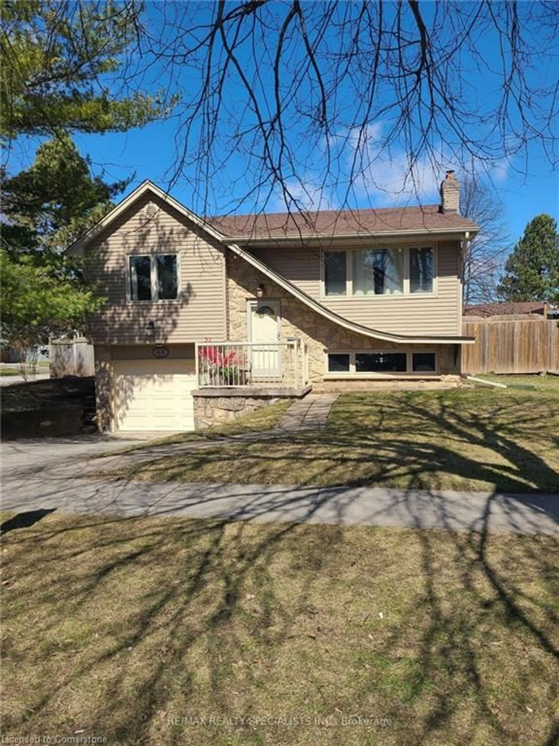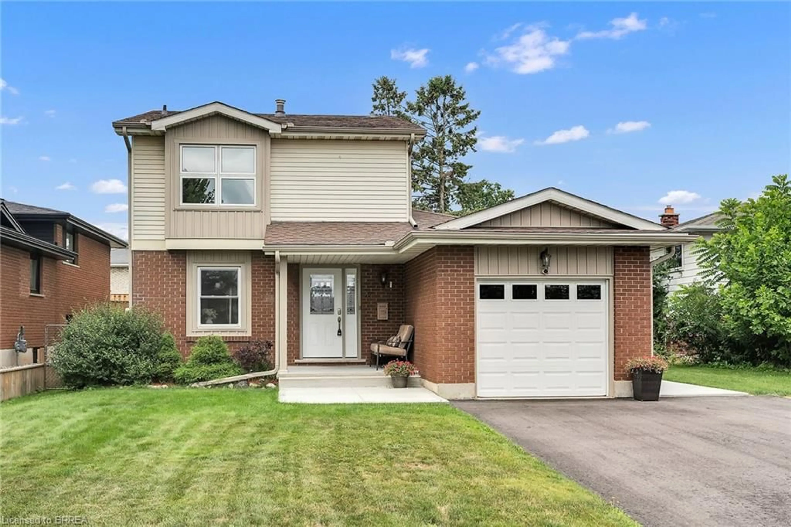Your Family's Next Chapter Awaits! Discover this spacious, lovingly maintained 4-level sidesplit, offered for sale for the very first time. Perfectly situated in Brantford's top-ranked central neighbourhood of Brier Park, this all-brick beauty offers everything your family needs and more. Step inside to find 3 generous bedrooms and 2 full bathrooms, with 4 levels of ample space to grow and create lasting memories. The cozy family room with a wood fireplace insert is perfect for evenings together, and the bright sunroom provides a peaceful retreat. Outside, you'll be captivated by the oversized, pool-sized lot. This true gardener's delight features a freshly tilled large garden, mature pear and cherry tree, and concord grapes draping a charming pergola ideal for outdoor entertaining or quiet relaxation. Enjoy peace of mind with recent updates including a newer furnace, approximately 5-year-old shingles, and a few updated windows. The location simply can't be beat: centrally located with quick, easy access to all major shopping, top-rated schools, and the 403 highway. With a large attached garage, this home is ready for your family to build lasting memories. Don't miss this rare opportunity!
Inclusions: All Appliances
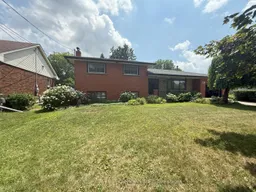 46
46

