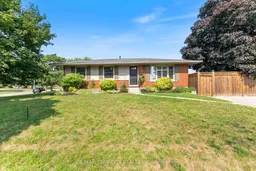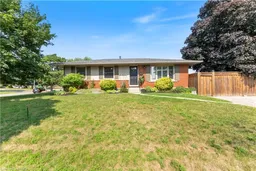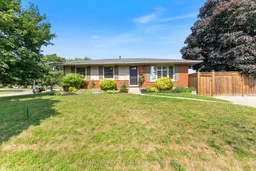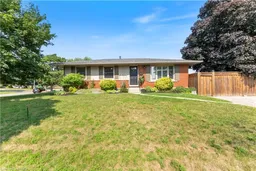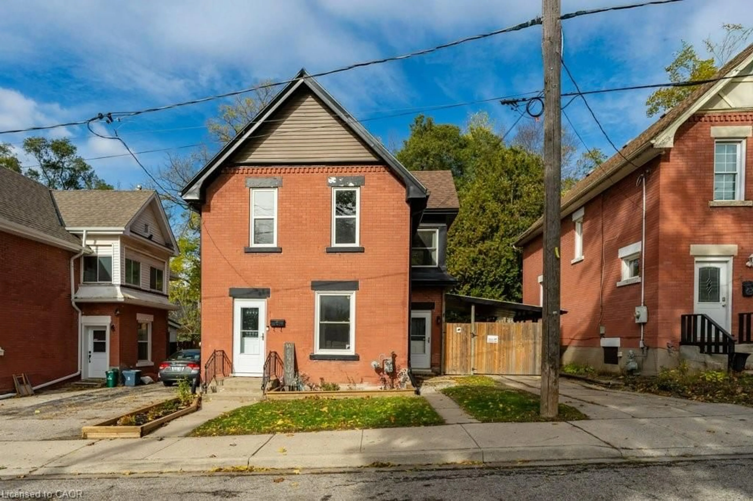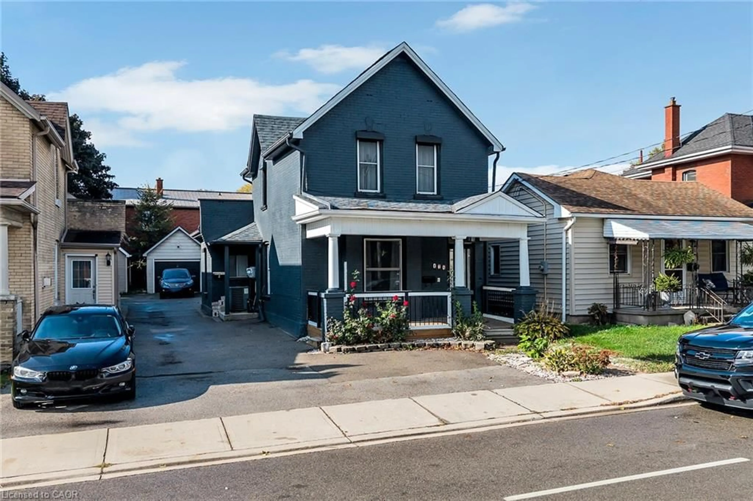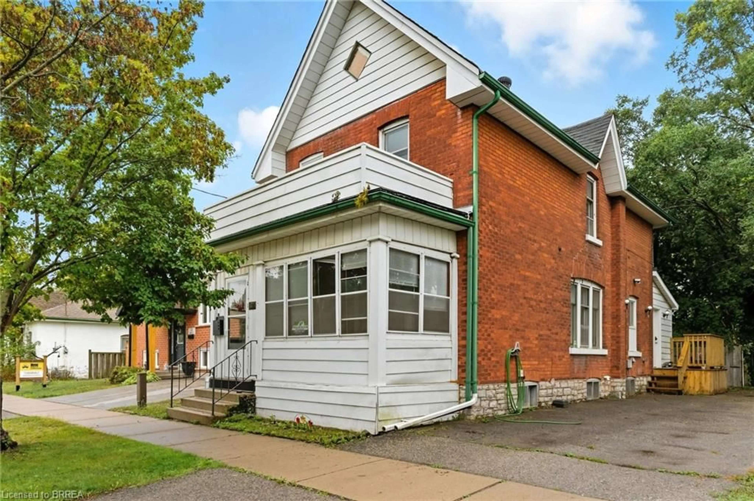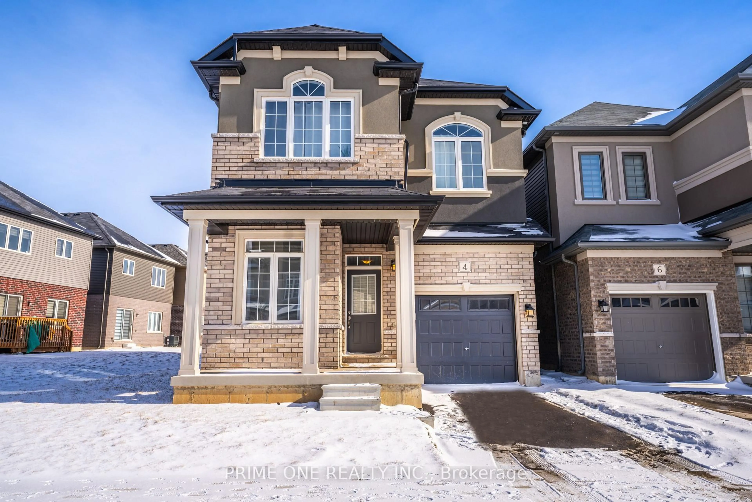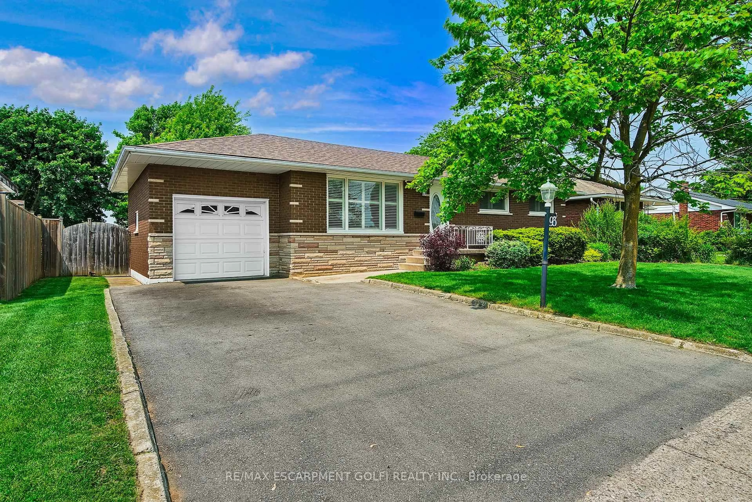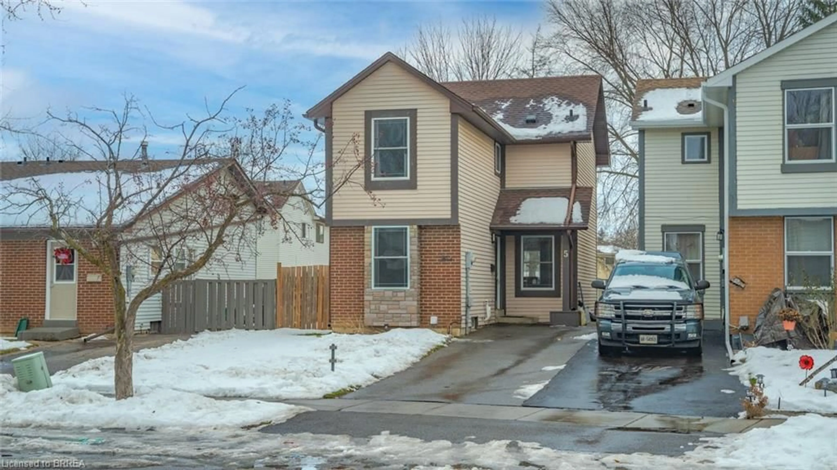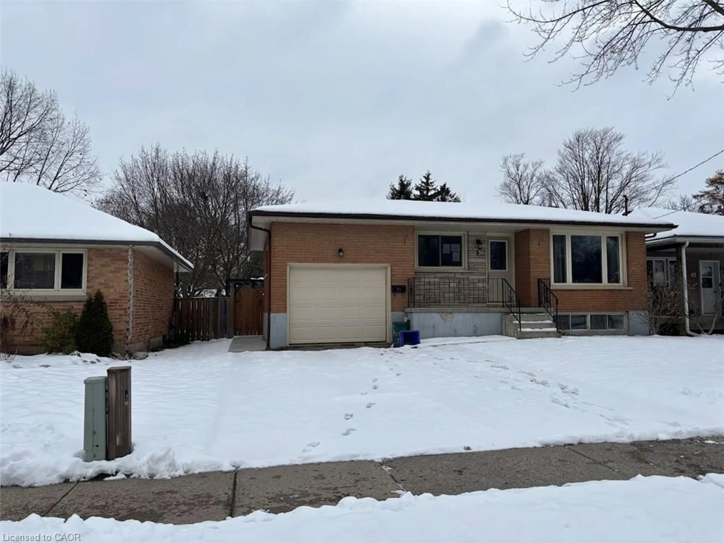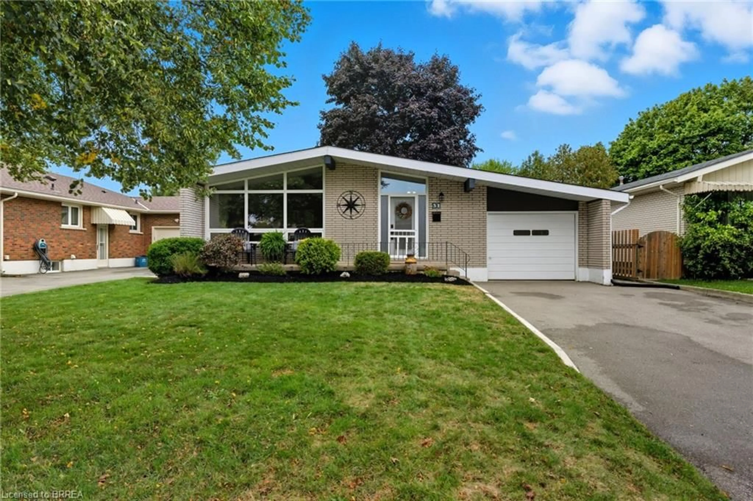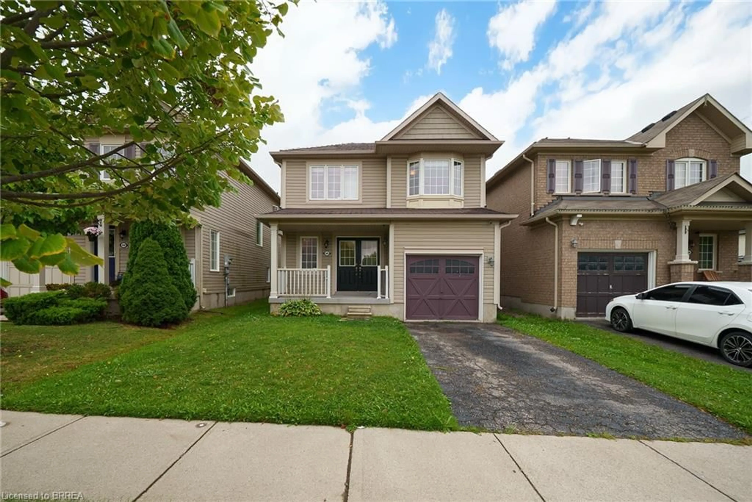Welcome to 10 Kent Road located in the beautiful, family friendly Mayfair neighborhood in the City of Brantford. This 3 bedroom , 2 bathroom bungalow, on a nice corner lot, is move in ready for you and your family. The home has a nice open concept layout with a bright living room with new fireplace, separate dining room and updated homestyle kitchen. The master bedroom is huge for the age of the home and includes his and hers separate closets. The home has had many updates including roof (2021), breaker panel, windows, furnace (2020), central air conditioner (2020), and more. The basement is partially finished and includes a bedroom, new bathroom with glass shower and a large rec room with natural gas fireplace. There is also great potential in an unfinished area for a 4th bedroom. The basement also has a separate entrance allowing great potential for an in-law set up; the sky is the limit with this property. Enjoy the large deck overlooking the beautiful fully fenced backyard; great for entertaining on those hot summer nights! Centrally located to all amenities including good schools, grocery stores, shopping, Walter Gretzky Golf Course, restaurants, trails, parks and more! Schedule your viewing today!
Inclusions: Dishwasher, Dryer, Refrigerator, Stove, Washer
