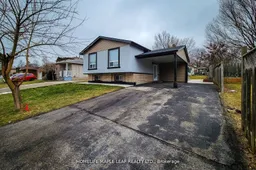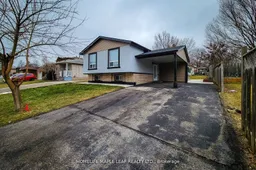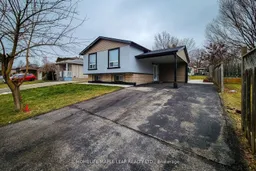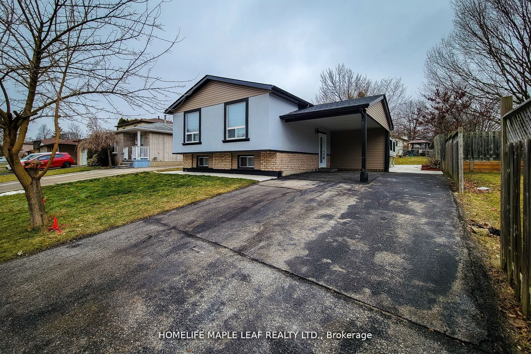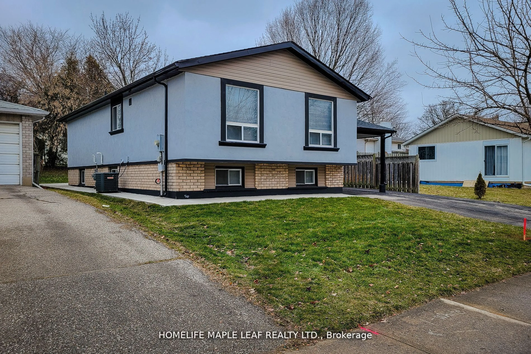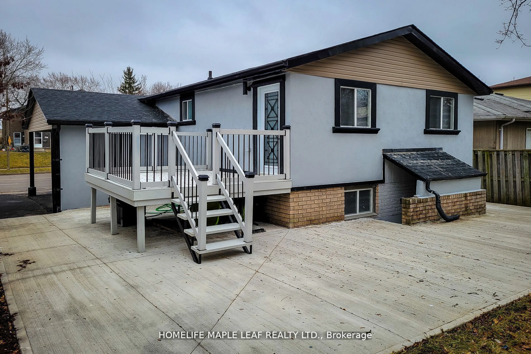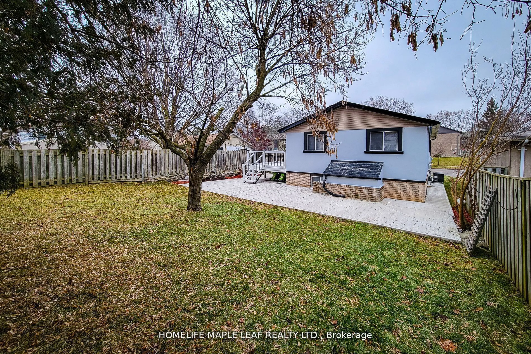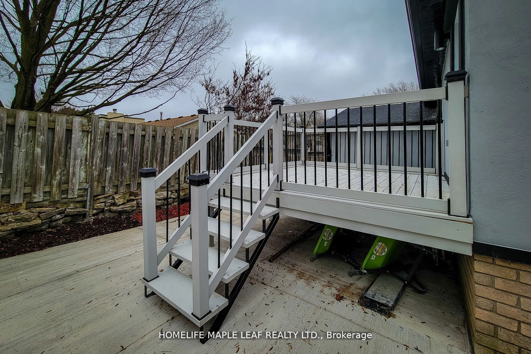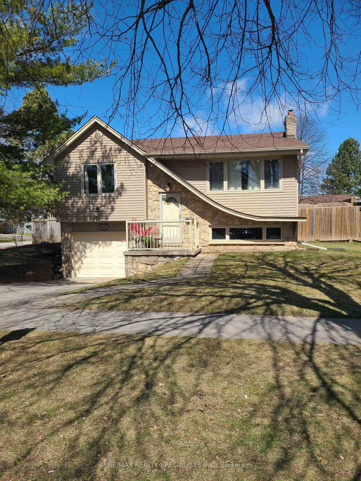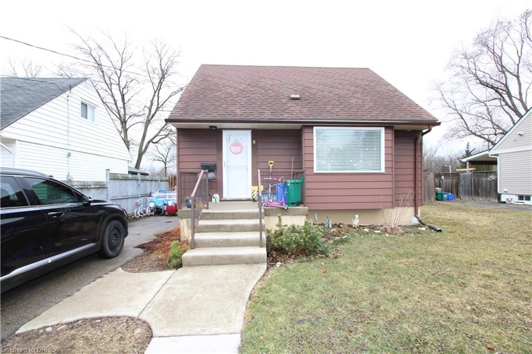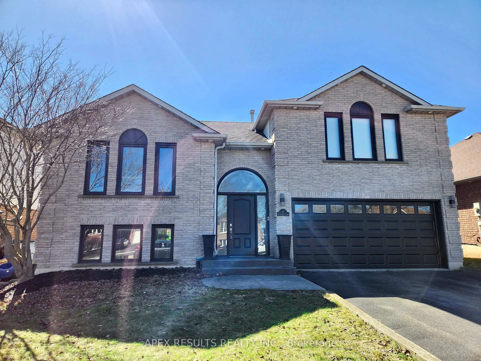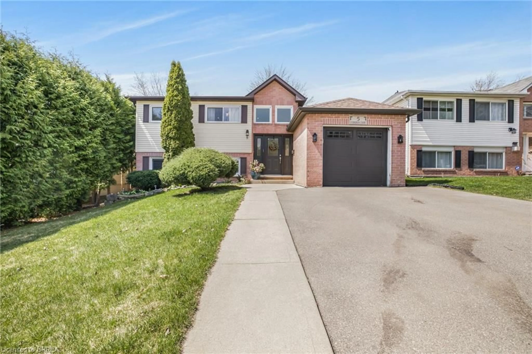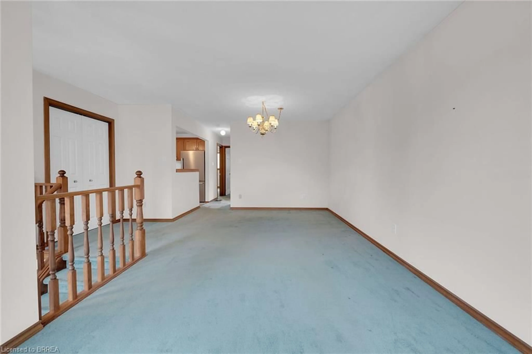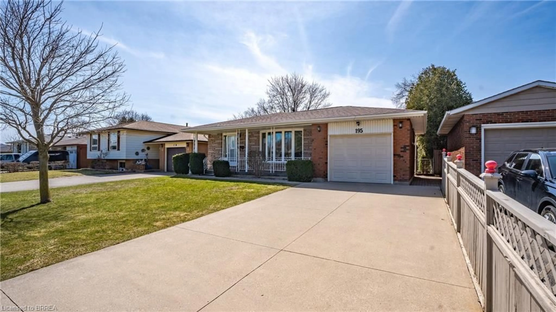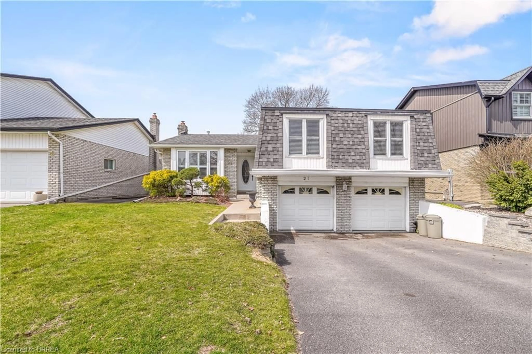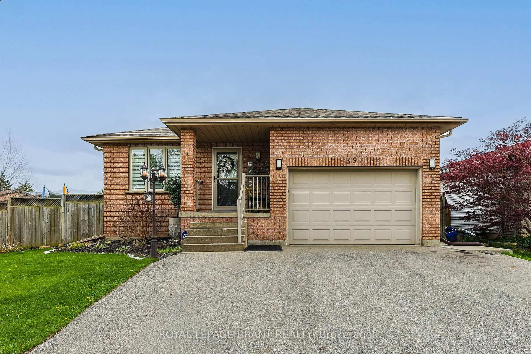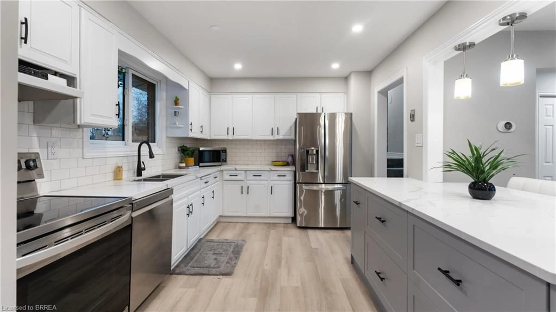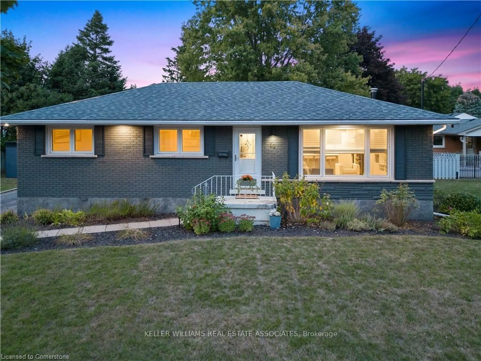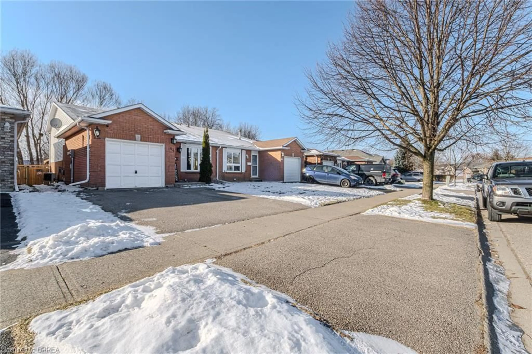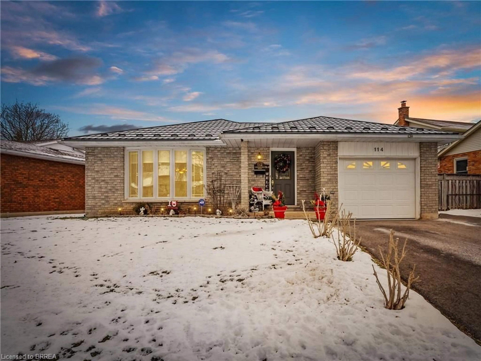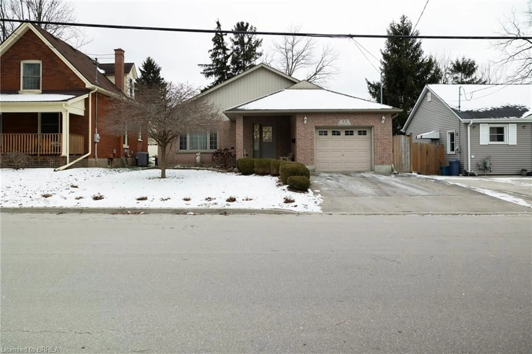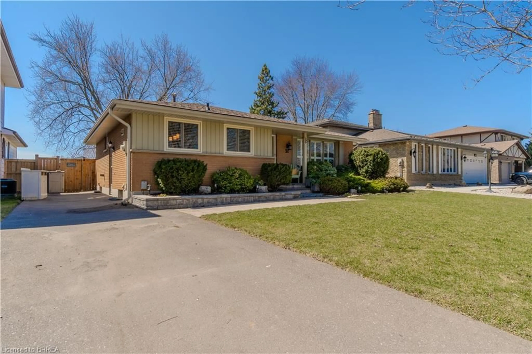211 Dunsdon St, Brantford, Ontario N3R 7H7
Contact us about this property
Highlights
Estimated ValueThis is the price Wahi expects this property to sell for.
The calculation is powered by our Instant Home Value Estimate, which uses current market and property price trends to estimate your home’s value with a 90% accuracy rate.Not available
Price/Sqft-
Est. Mortgage$3,221/mo
Tax Amount (2024)$3,625/yr
Days On Market59 days
Total Days On MarketWahi shows you the total number of days a property has been on market, including days it's been off market then re-listed, as long as it's within 30 days of being off market.191 days
Description
Spectacular, bright and spacious fully updated detached with 2+3 Beds and 2 full washrooms awaiting to welcome new buyer in a high demand neighborhood of Brantford. Kitchen has S.S appliances, New Quartz Countertops and Centre island, Waterproof laminate flooring though out, Finished Basement with separate door for in-laws and a large deck to enjoy with family & friends.**EXTRAS** Fridge, Stove, dishwasher, Washer & Dryer.
Property Details
Interior
Features
Main Floor
Primary
3.84 x 3.53Laminate / W/O To Deck / Pot Lights
Bathroom
0.0 x 0.04 Pc Bath / Porcelain Floor / Vaulted Ceiling
2nd Br
3.04 x 4.84Laminate / Window / Pot Lights
Great Rm
6.64 x 3.35Laminate / Combined W/Kitchen / Large Window
Exterior
Features
Parking
Garage spaces 1
Garage type Carport
Other parking spaces 3
Total parking spaces 4
Property History
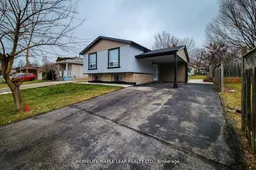 39
39