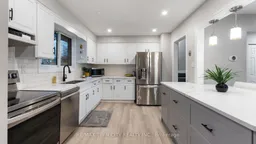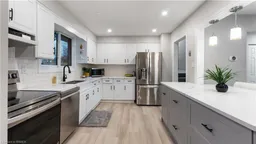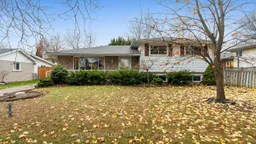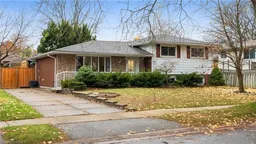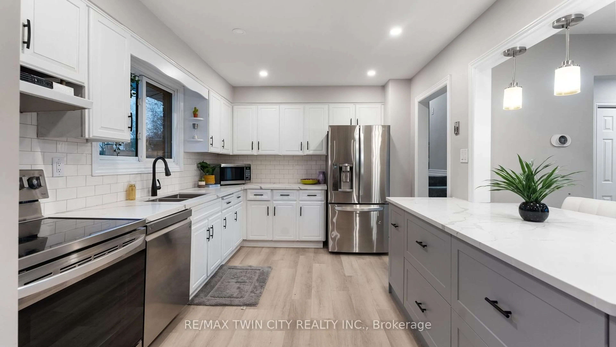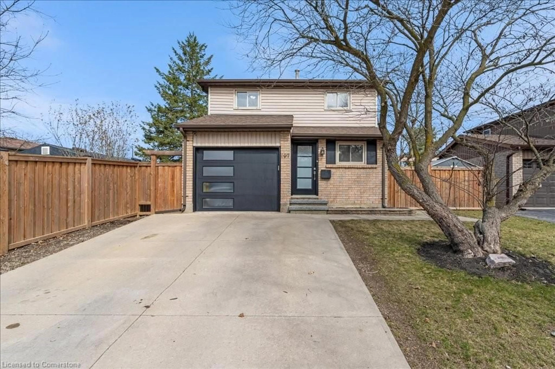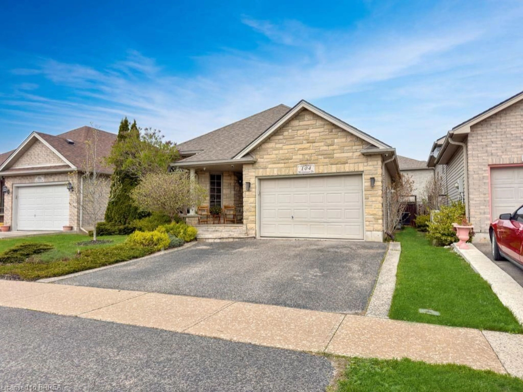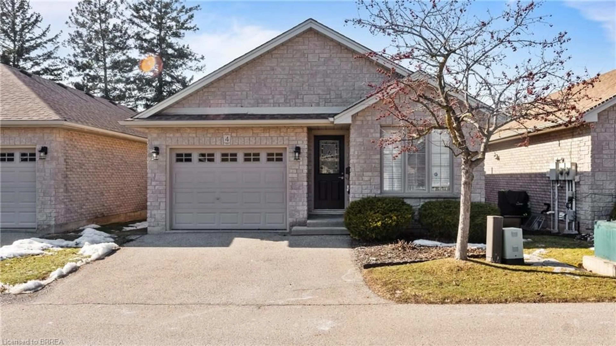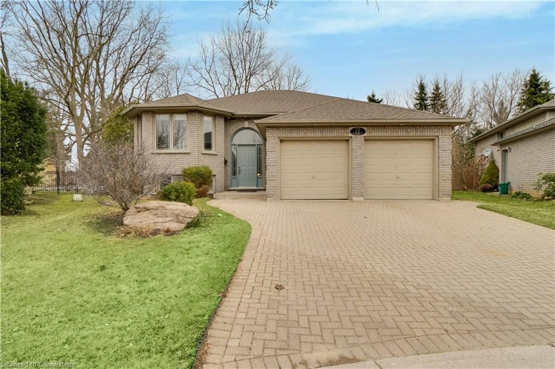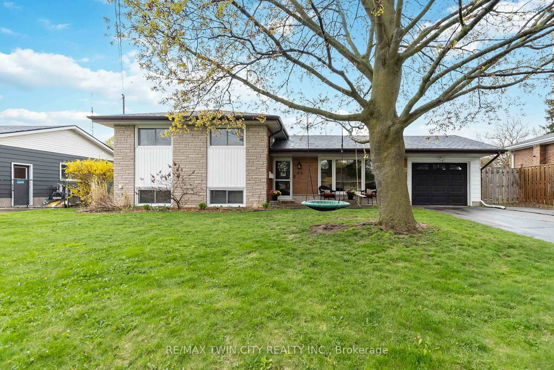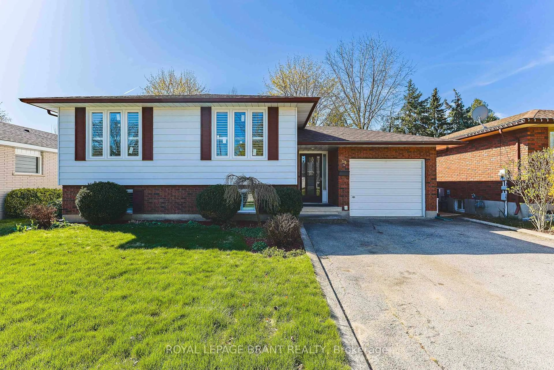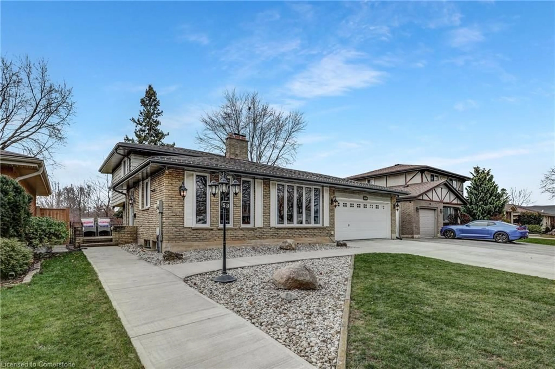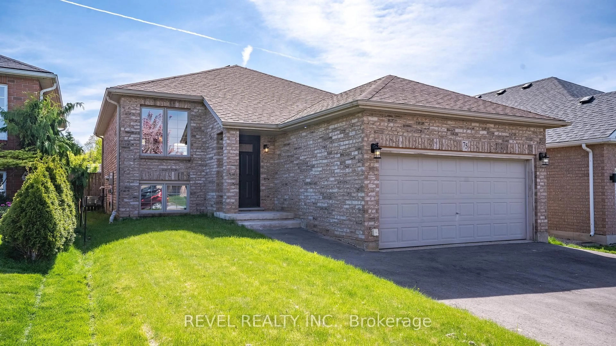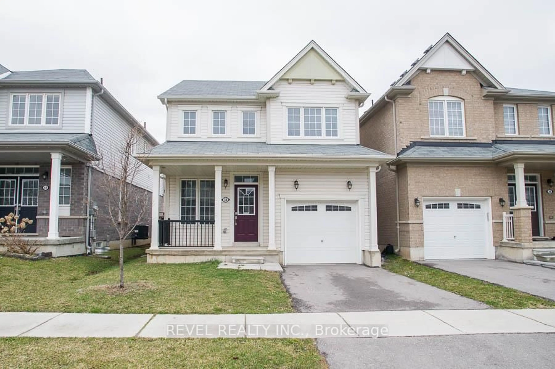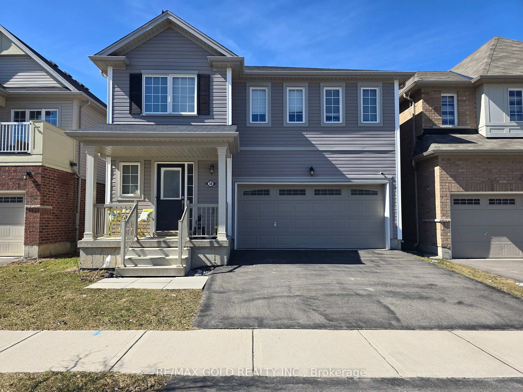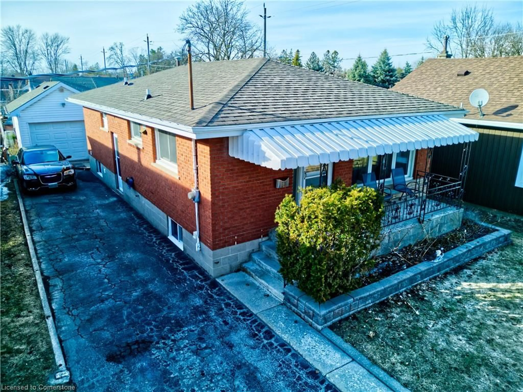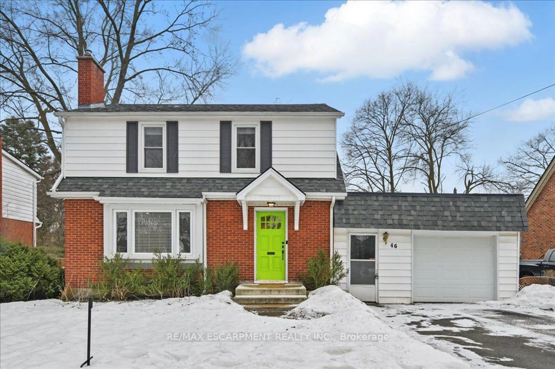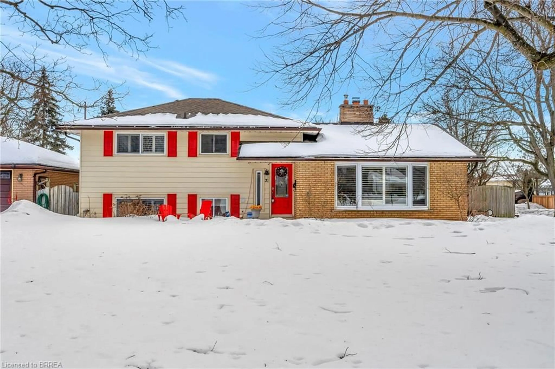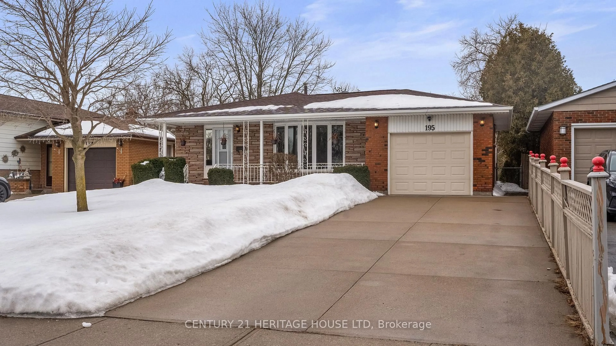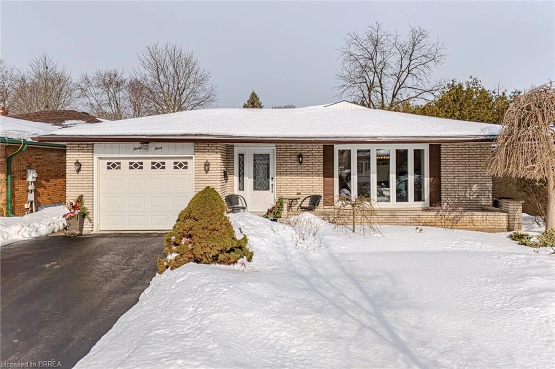Welcome to 29 Pippin Dr, a stunning 3-bedroom, 2-full-bathroom side-split home nestled in Brantfords sought-after Brier Park neighbourhood. Perfectly blending modern upgrades with timeless charm, this property is a must-see for families and investors alike. Step into the bright and airy open-concept main floor, where natural light pours in, highlighting the sleek quartz countertops and stainless steel appliances in the beautifully updated kitchen. The spacious layout is perfect for entertaining or enjoying cozy family dinners. Downstairs, youll find an additional entrance to the basement through the backyard, offering incredible potential for a granny suite or accessory dwelling unit (ADU)ideal for multigenerational living or generating rental income. The outdoor space is a private oasis, complete with a fenced-in backyard, a brand-new hot tub (2023), and a beautiful deck (2023)perfect for relaxing or hosting gatherings. All this is conveniently located close to shopping, schools, parks, and highway 403 access, making commutes a breeze. Dont miss your chance to own this move-in-ready gem in a prime location! Schedule your private showing today.
