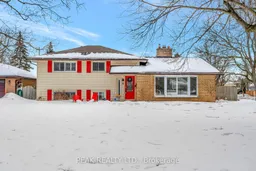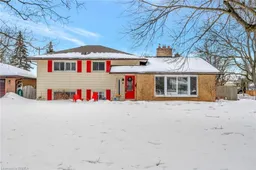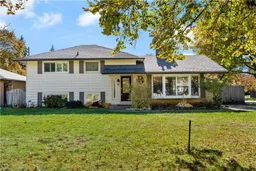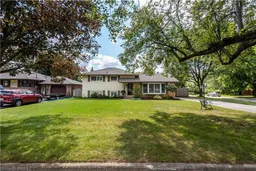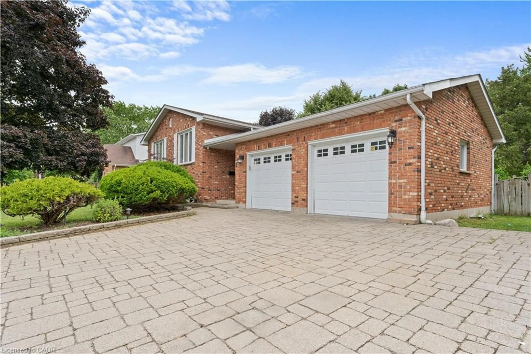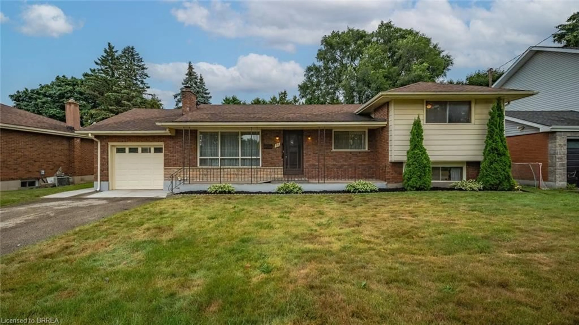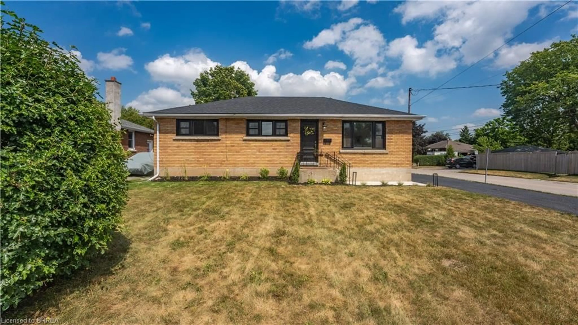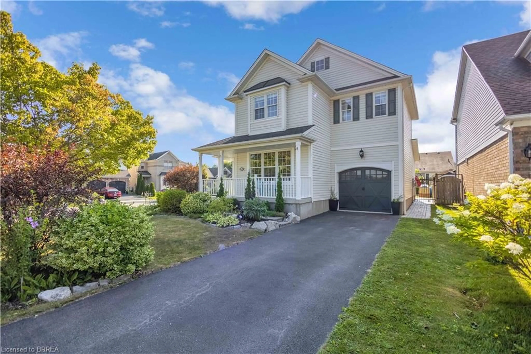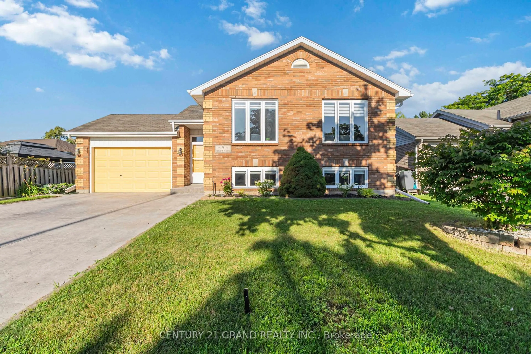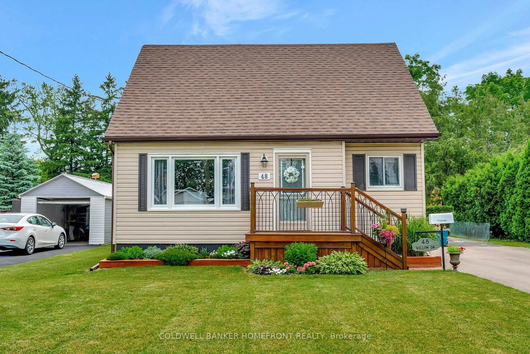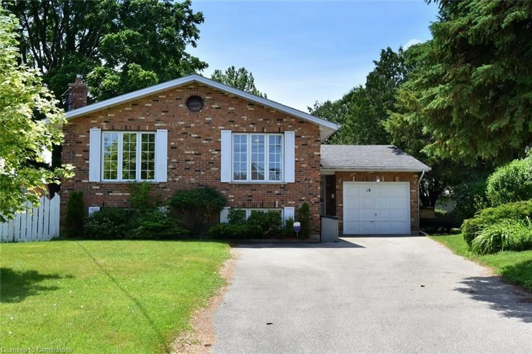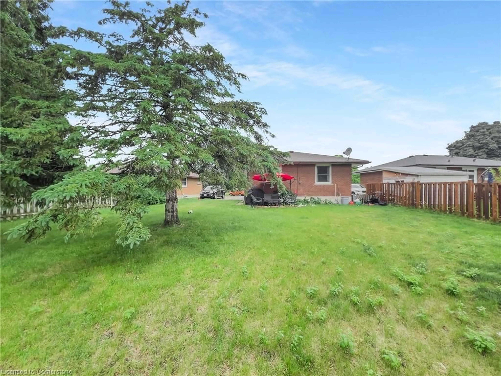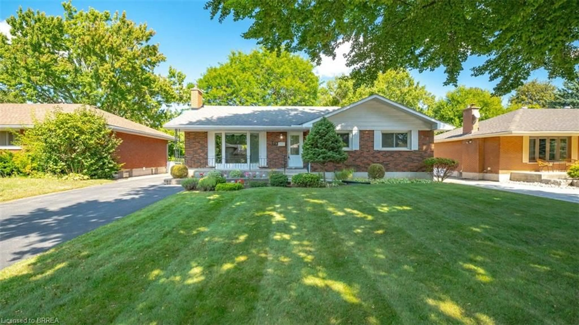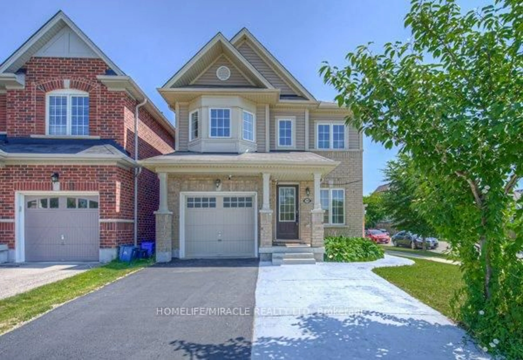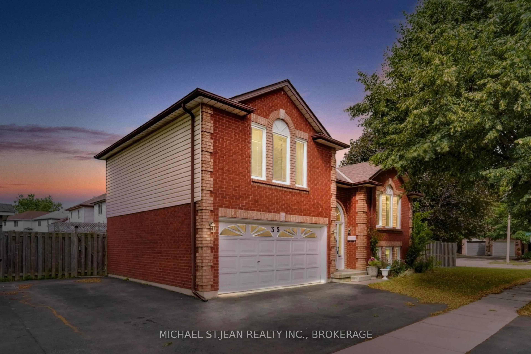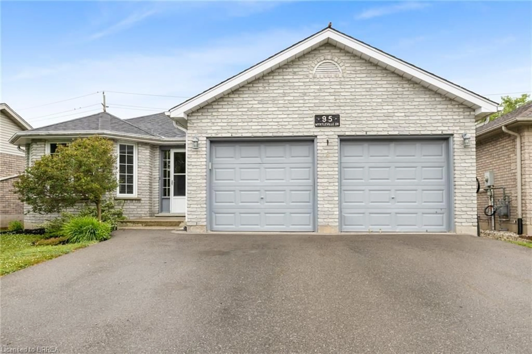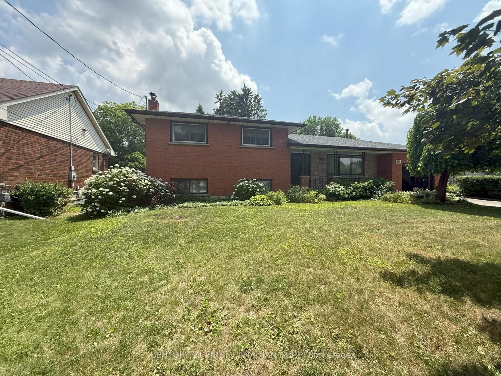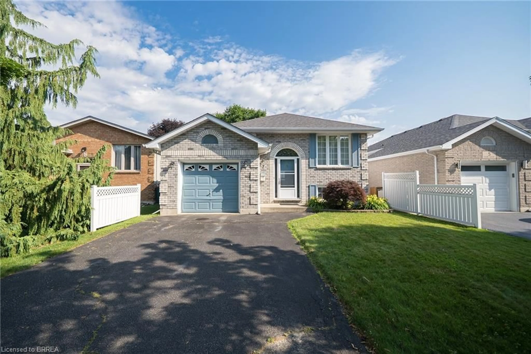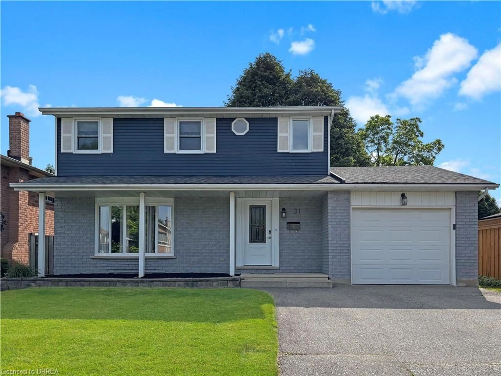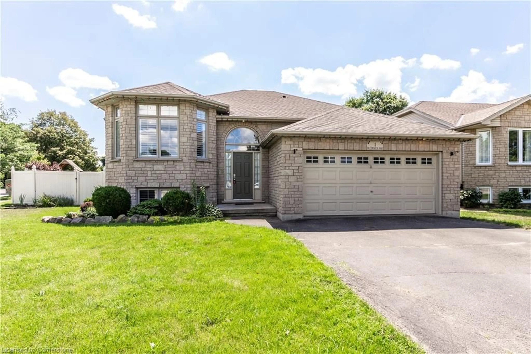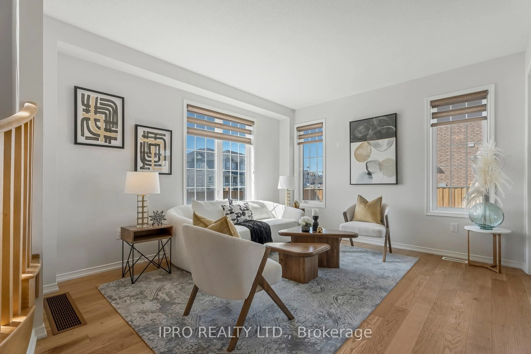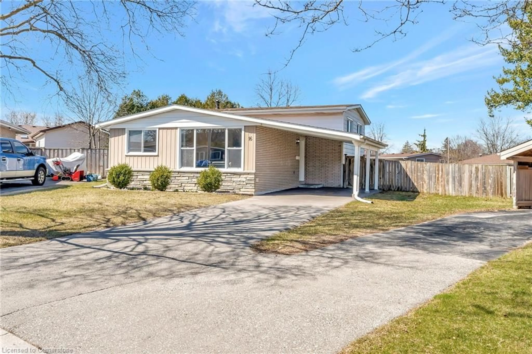Welcome Home! Nestled in a charming, well-established neighborhood on a peaceful low traffic street, this fantastic family home sits on a spacious, fenced corner lot. The inviting living room showcases a stunning bay window with California shutters, LED lighting, and a distinctive gas fireplace. Adjacent to it, the dining room boasts newer laminate flooring and sliding doors that lead to the expansive backyard, complete with a patio and a heated inground pool that is safely enclosed by a separate fence for added peace of mind. The kitchen features a stylish stone backsplash and new wooden countertops, newer flooring and a large window, offering a perfect view of the backyard while you prepare meals. All appliances are included. Upstairs, youll find three bedrooms with fresh laminate flooring and California shutters, along with a four-piece bathroom. The primary bedroom is a standout with its two separate closets. The lower level offers additional living space with a fourth bedroom, an updated three-piece bathroom, and a cozy rec room. There is also lots of room for storage. A walk-up from the utility room provides easy backyard accessperfect for enjoying the pool in the summer months. The two storage sheds provide plenty of room for pool equipment, garden tools or toys. Conveniently located near schools, amenities, and with quick access to the highway, this home is ideal for commuters. Updates include new flooring in basement, kitchen, dining room. Upper bathroom renovated including new tub and lower bathroom, new light fixtures and paint.
Inclusions: Dishwasher, Dryer, Refrigerator, Stove, Washer, Gazebo, All TV Wall Mounts
