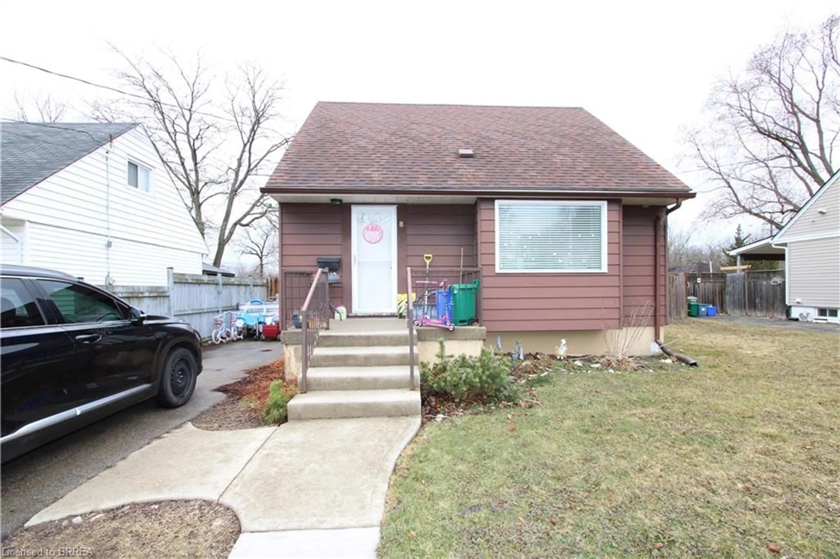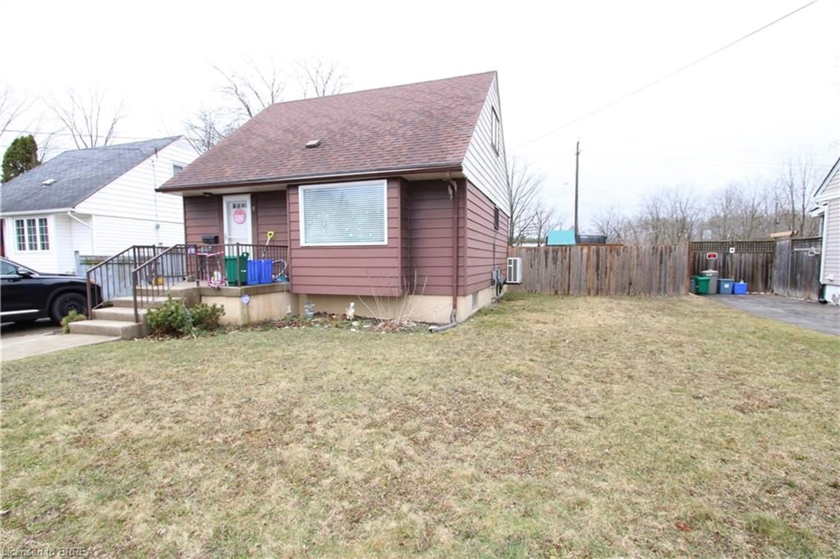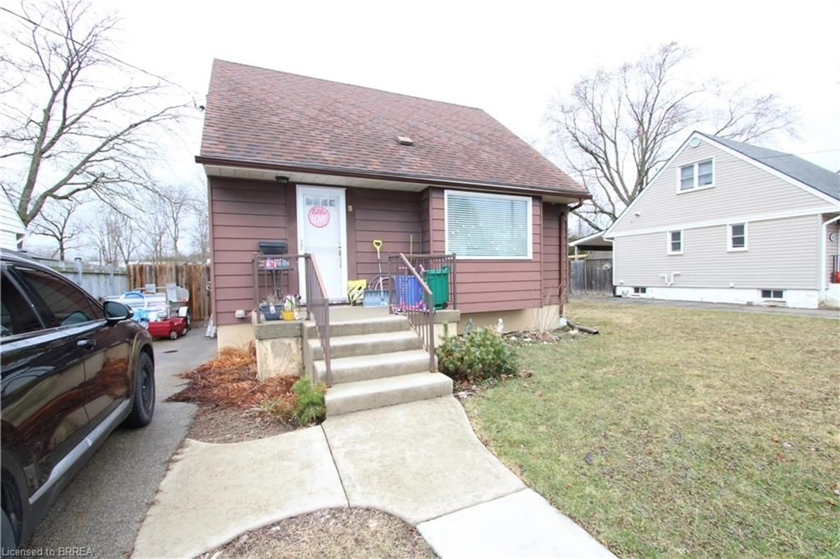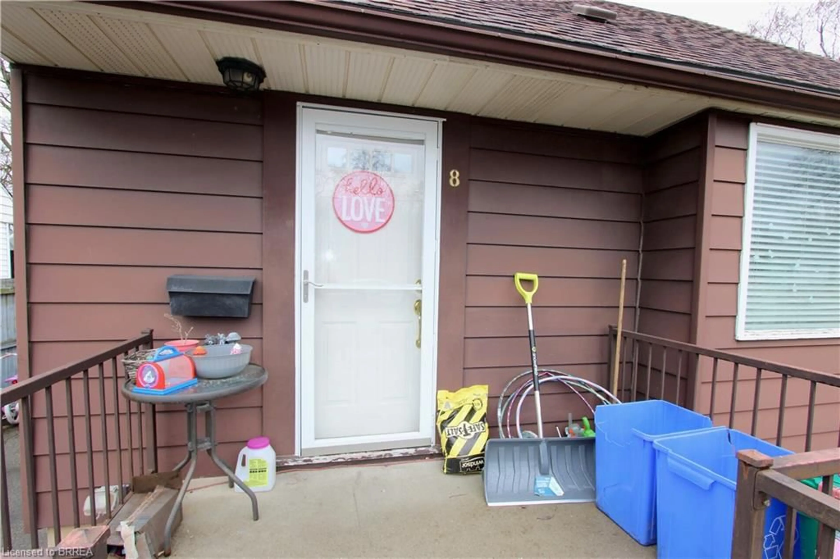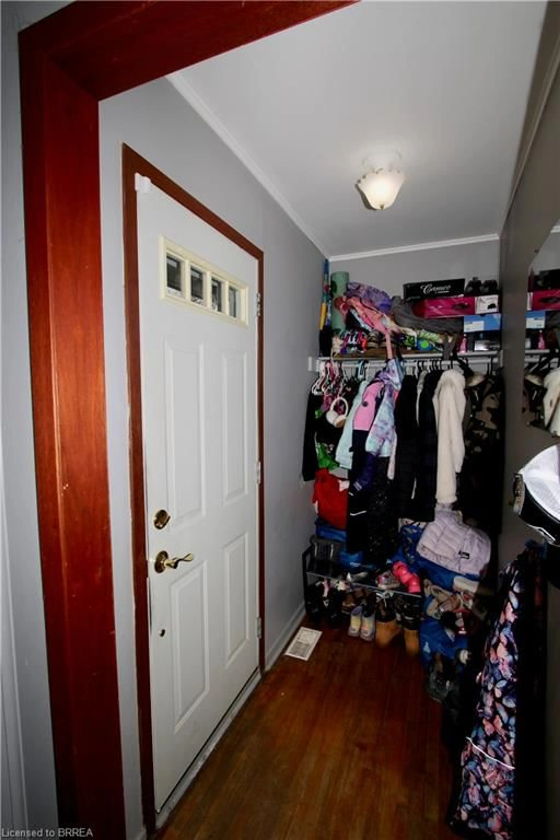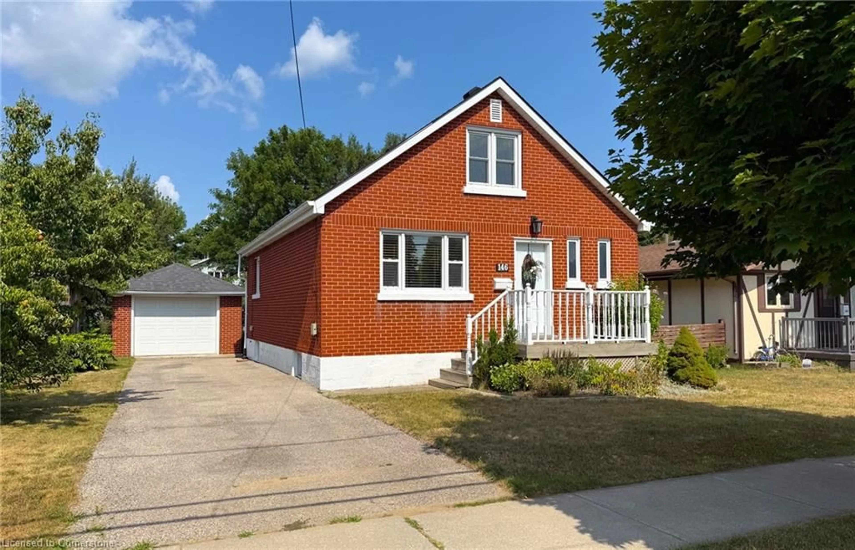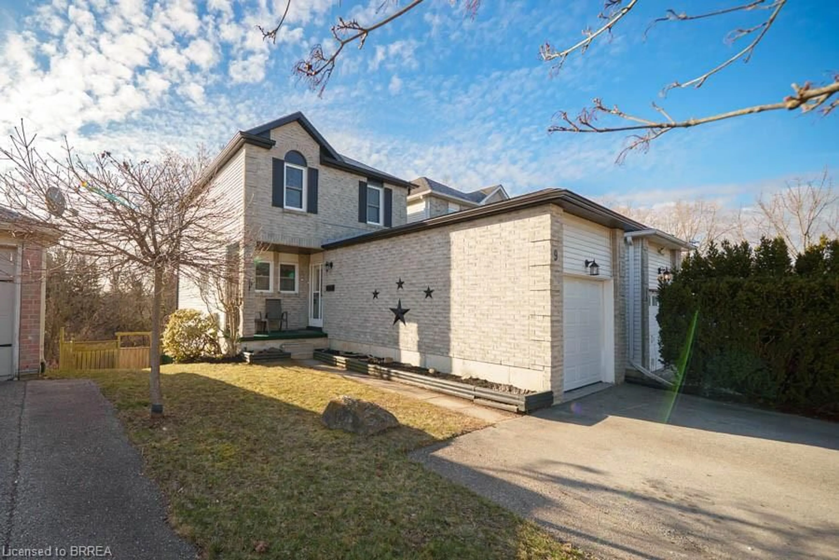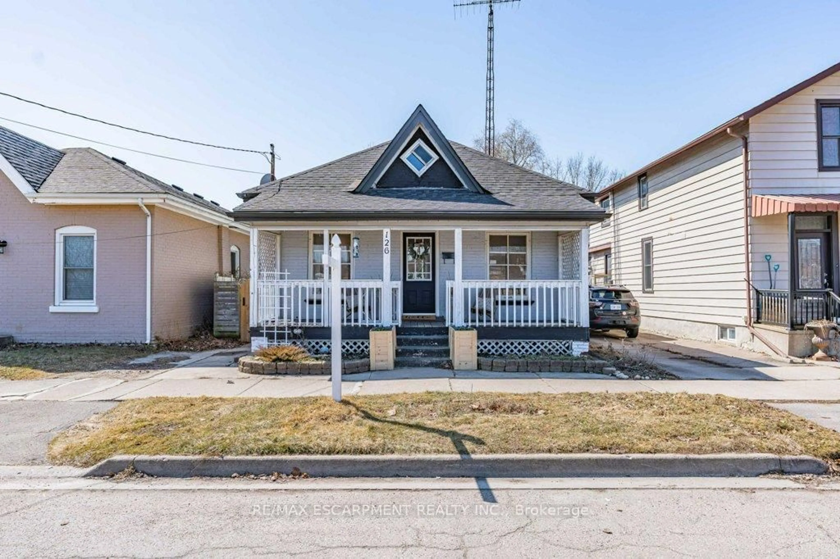Contact us about this property
Highlights
Estimated valueThis is the price Wahi expects this property to sell for.
The calculation is powered by our Instant Home Value Estimate, which uses current market and property price trends to estimate your home’s value with a 90% accuracy rate.Not available
Price/Sqft$590/sqft
Monthly cost
Open Calculator
Description
Welcome to 8 Sunset Ave! This delightful 1.5-storey home offers charm, comfort, and convenience with 3 bedrooms, a 4-piece bathroom, and a spacious, fully fenced backyard—perfect for relaxing or entertaining. Step inside to find a bright and inviting main floor featuring a generous living room with a large picture window that fills the space with natural light. The functional kitchen provides plenty of potential, while the main floor also includes a cozy bedroom and a full 4-piece bath. Upstairs, you’ll discover two well-sized, comfortable bedrooms—ideal for family, guests, or a home office. The partially finished basement extends your living space with a large recreation room and a utility/laundry area for added convenience. Outside, the oversized backyard is a true highlight, offering ample room for family gatherings, summer barbecues, or simply unwinding after a long day. Located close to schools, shopping, the hospital, and just a short drive to Highway 403, this home gives you easy access to all that Brantford has to offer. Don’t miss out—schedule your showing today!
Property Details
Interior
Features
Main Floor
Living Room
4.88 x 3.53Kitchen
3.91 x 2.31Bathroom
1.96 x 1.474-Piece
Bedroom
3.53 x 2.82Exterior
Features
Parking
Garage spaces -
Garage type -
Total parking spaces 2
Property History
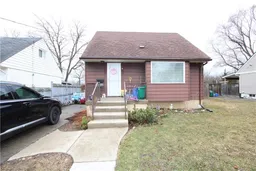 44
44
