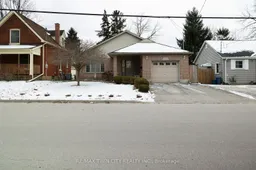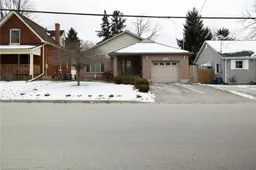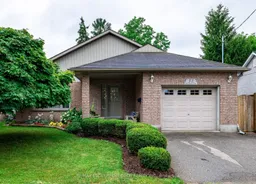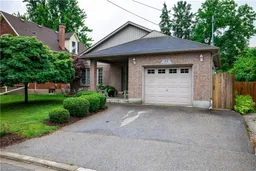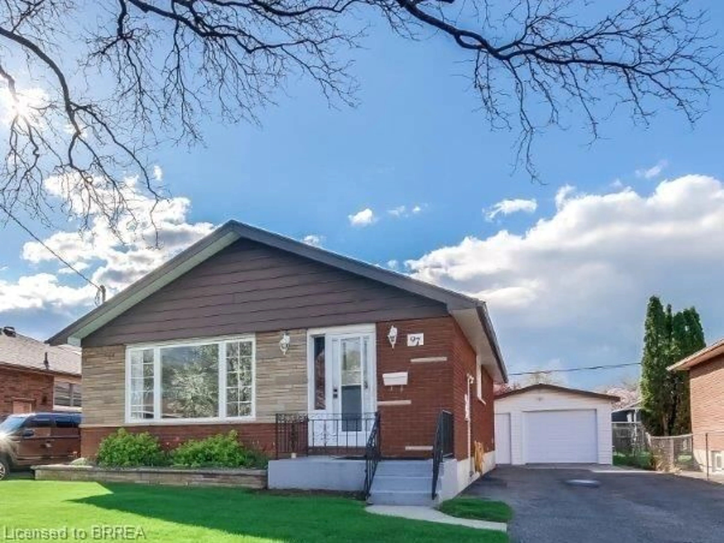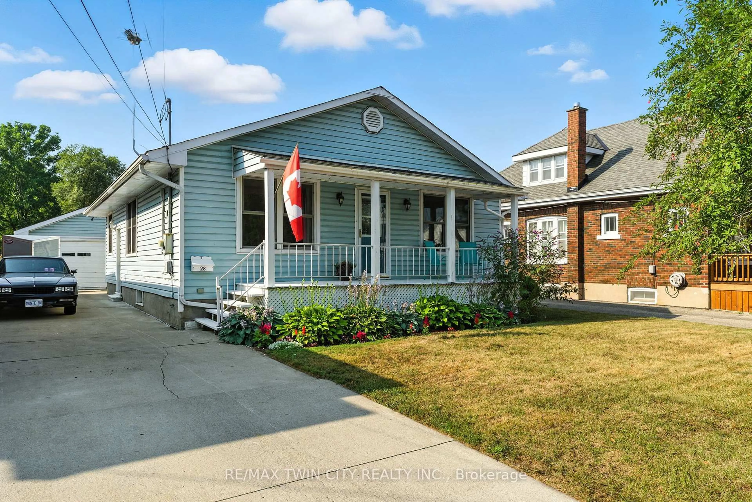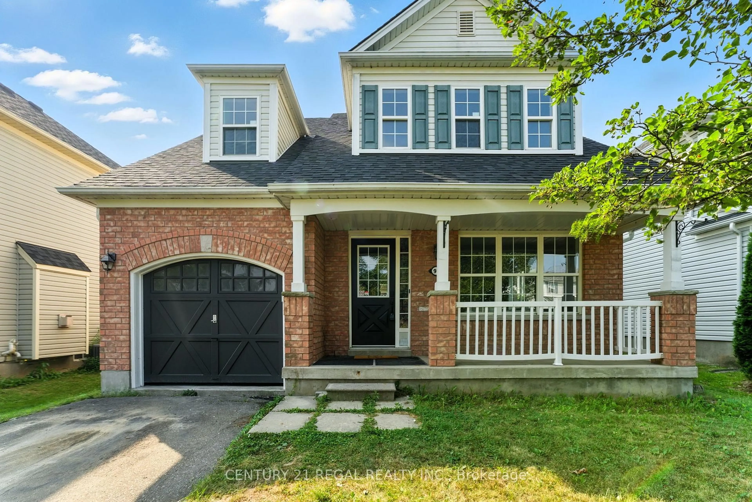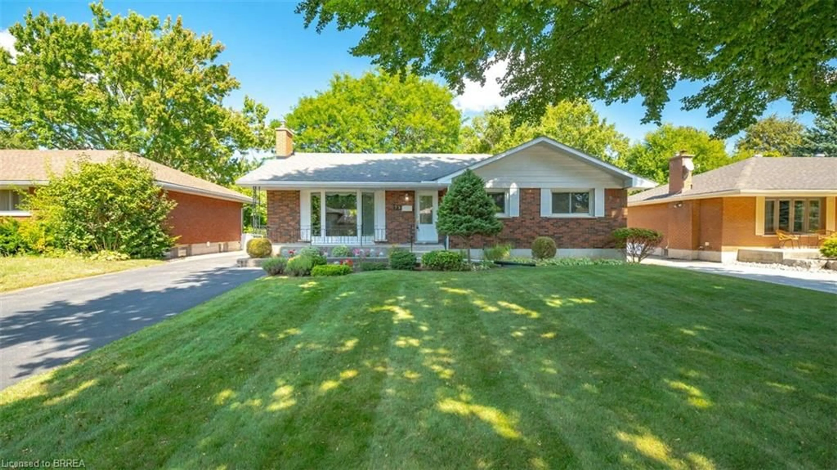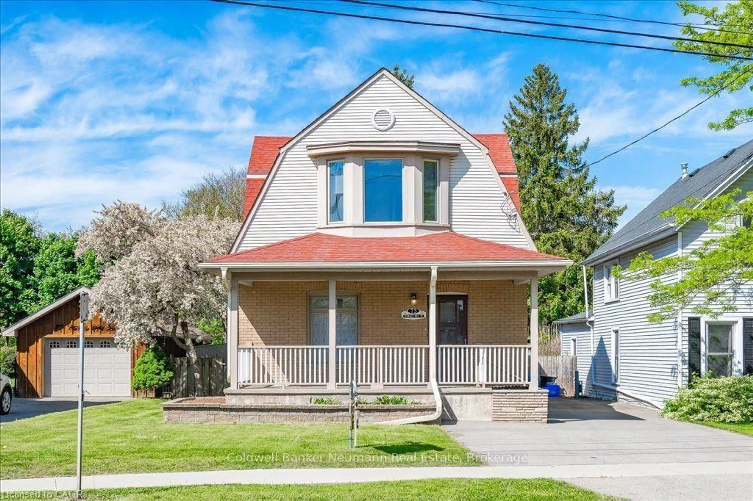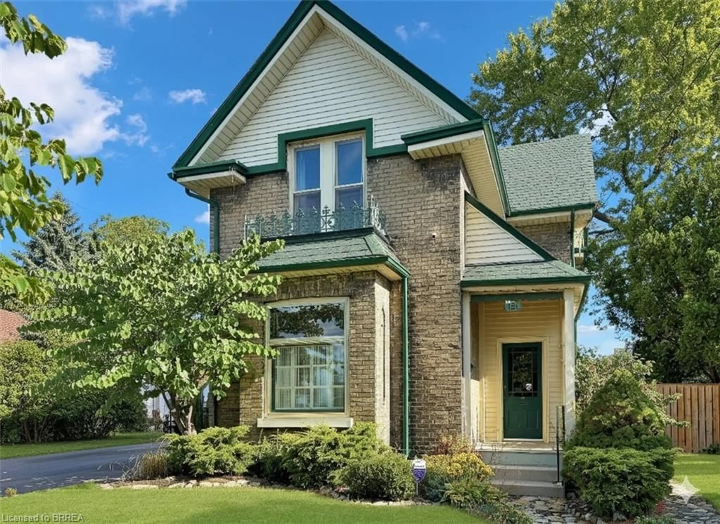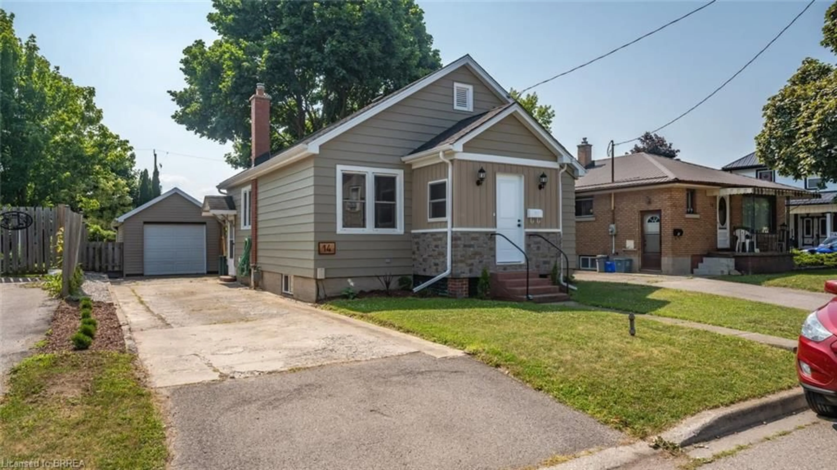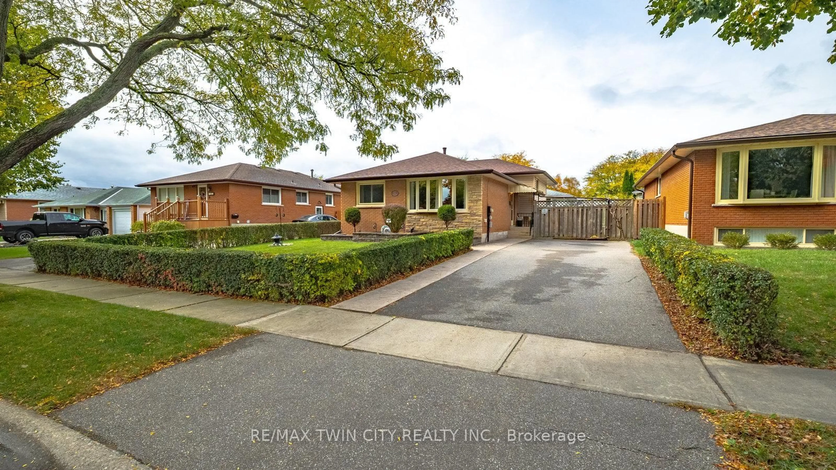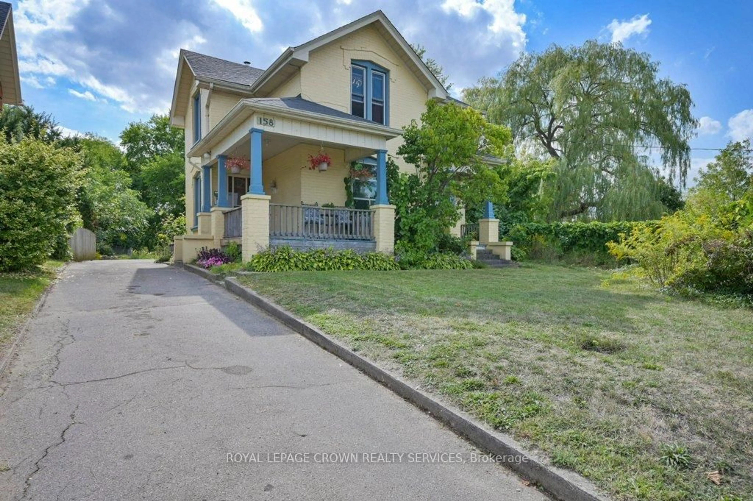Welcome to 52 Baldwin Ave, Brantford, a beautiful custom-built (2003), main floor living bungalow in the south of Brantford with no rear neighbours. The open concept kitchen/dining/living room is the heart of the home with the kitchen providing ample storage and counter space and stainless-steel appliances (included). Bright and airy throughout with large windows allowing plenty of natural lighting. The spacious primary suite features views to the backyard and access to the lovely spa-like bathroom/main floor laundry room. The basement is partial height (6) but great for plenty of dry storage. The double wide asphalt driveway can park two large vehicles, and the oversized single car attached garage with inside entry is great for storage. The covered rear patio is the perfect place to relax and unwind while overlooking the breathtaking fully fenced backyard with magazine worthy gardens and lush landscape. Located on a quiet street, close to downtown and all amenities but also just outside the gorgeous countryside of Brant County and the Grand River. 52 Baldwin is a beautiful & functional, yet welcoming home and available with immediate closing. Book your private viewing today.
Inclusions: Dishwasher, Dryer, Freezer, Gas Stove, Refrigerator, Washer, ALL INCLUSIONS IN "AS-IS"CONDITION
