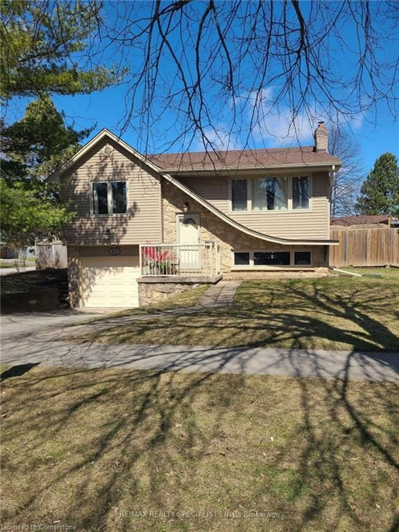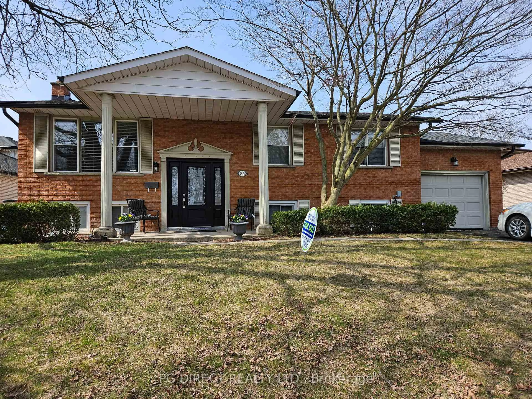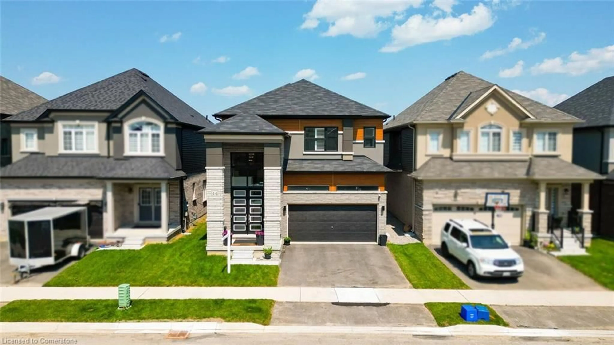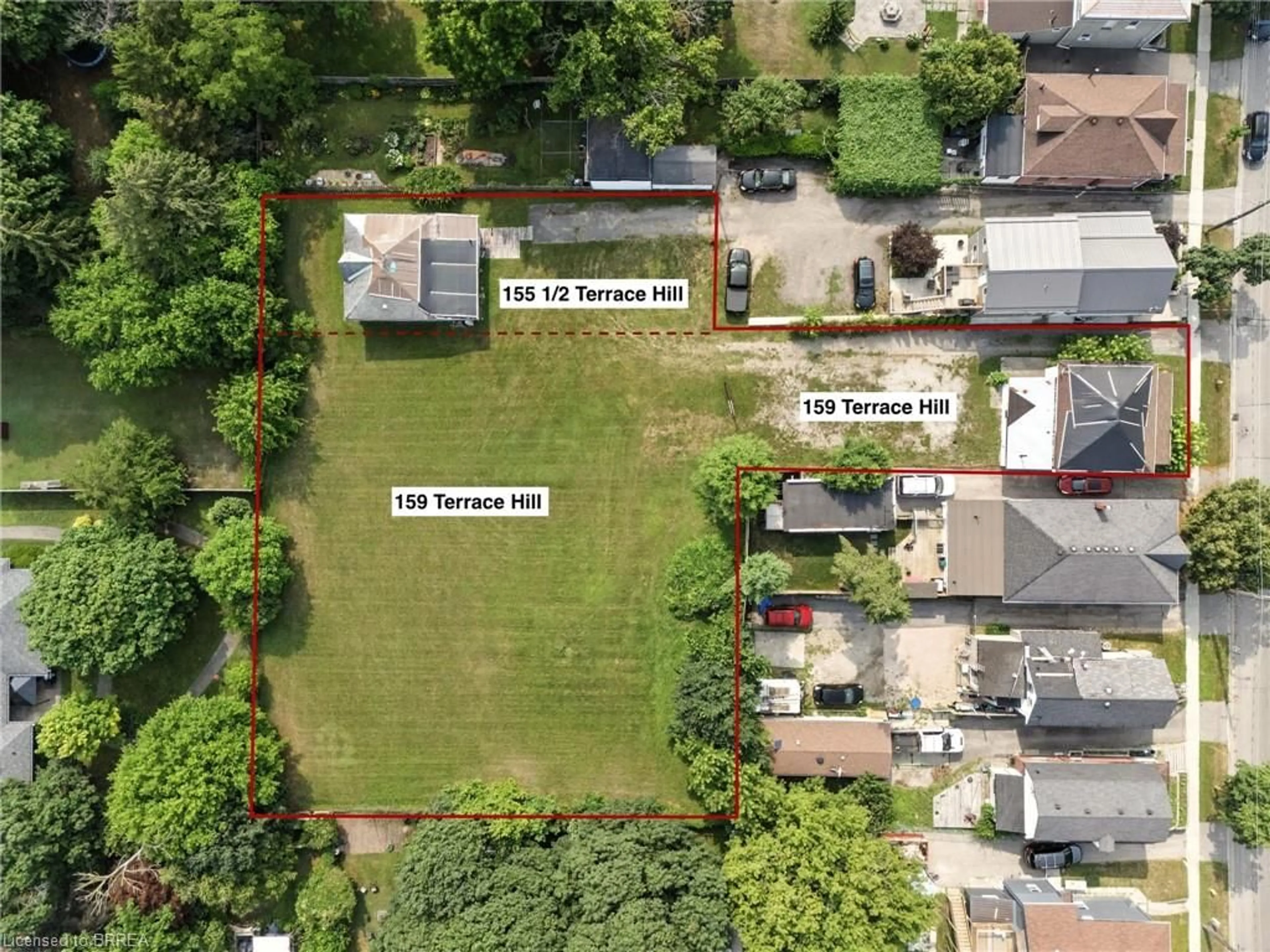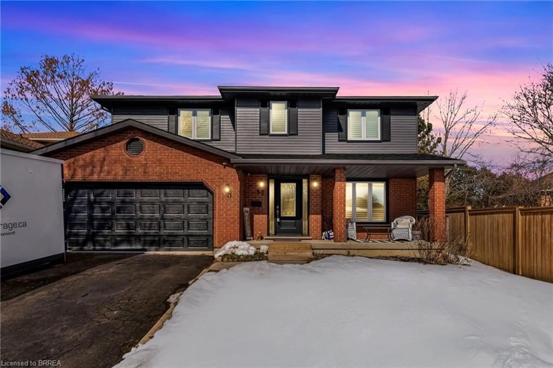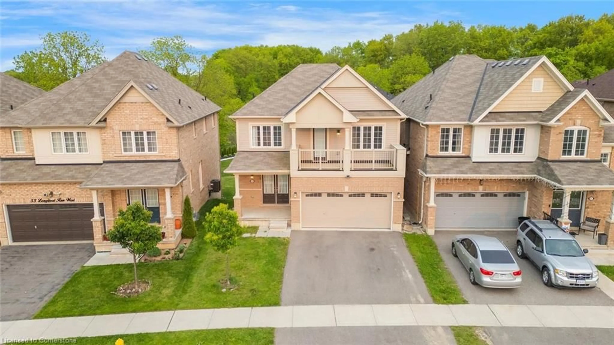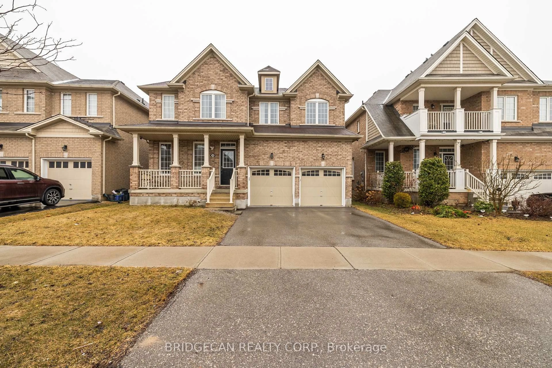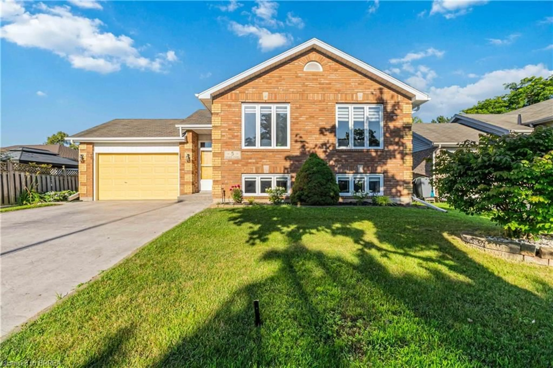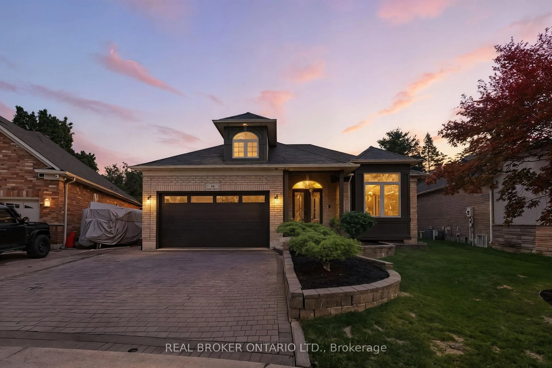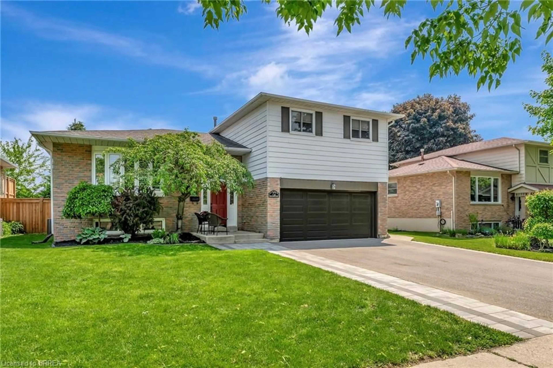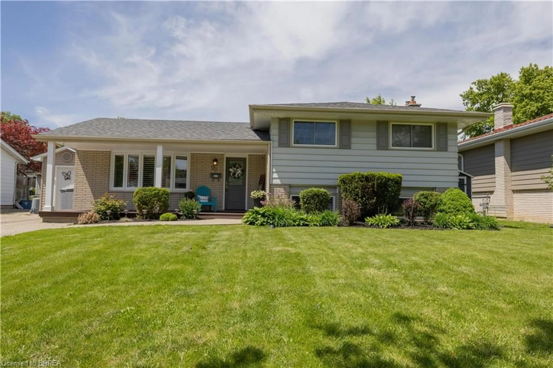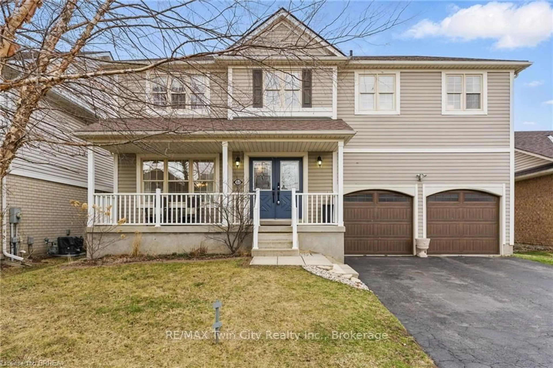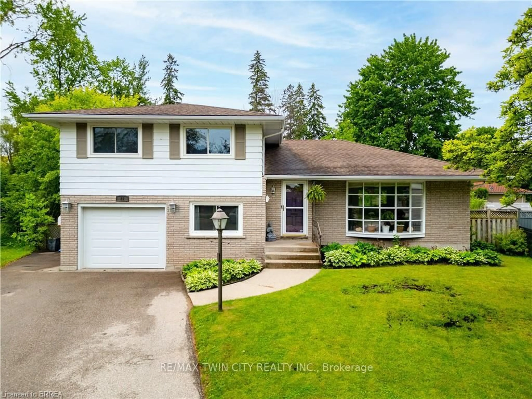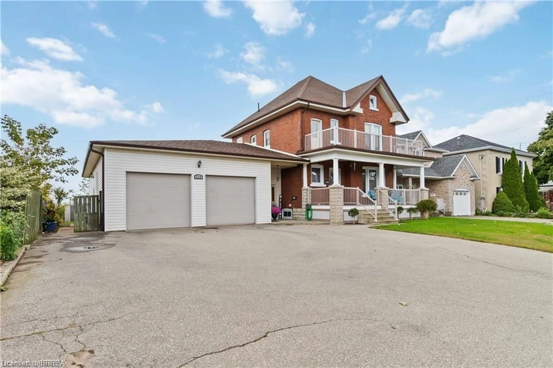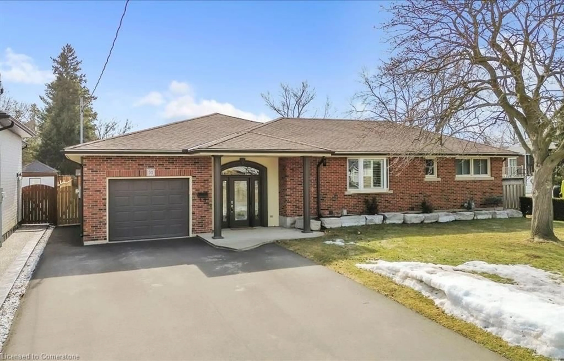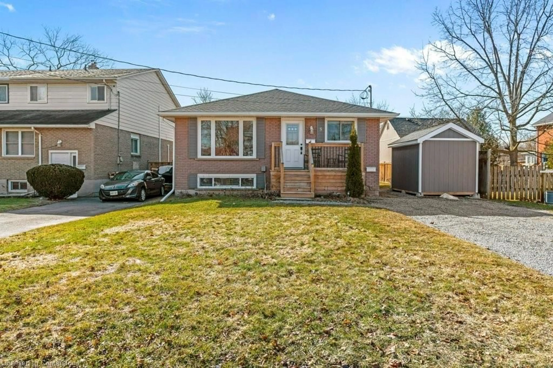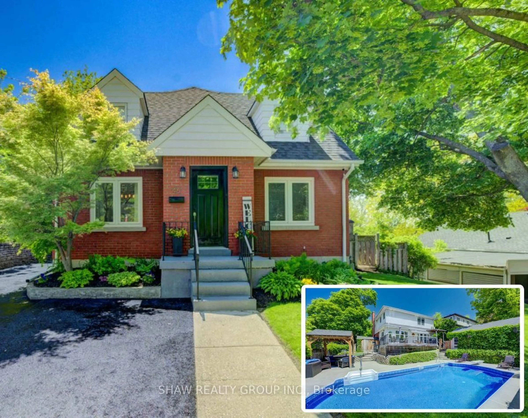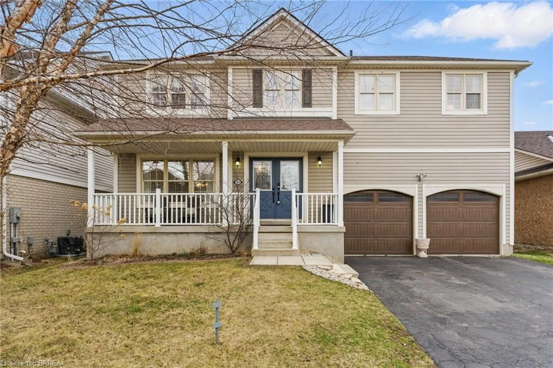Welcome to 11 Camrose Dr. Nestled on a quiet, family-friendly court in North Brantford, this beautifully maintained 2-storey detached home offers the perfect blend of comfort, space, and convenience. With 4 spacious bedrooms and 3 bathrooms, this bright and traditional layout is ideal for both everyday living and entertaining. The heart of the home is the kitchen, featuring stainless steel appliances and a large island—perfect for casual meals and gathering with family and friends. The main floor boasts multiple spaces for dining and entertaining, including a large living room filled with natural light and a formal sitting area. Upstairs, you’ll find four generously sized bedrooms, offering plenty of room for a growing family or home office needs. The finished basement adds even more living space with a rec room and a bar area, making it the perfect spot for game nights or movie marathons. Step outside to your private backyard oasis—mature trees and a fully fenced yard provide a serene, staycation-like setting, ideal for relaxing or entertaining guests. Surrounded by well-kept homes and conveniently located near schools, shopping, and quick access to Hwy 403, this home truly has it all.
Inclusions: Built-in Microwave,Dishwasher,Dryer,Gas Stove,Refrigerator,Window Coverings,Ss Fridge, Ss Stove, Ss Dishwasher, Microwave, Hot Tub Is As Is Condition, Gas Fireplace In The Living Room Is As Is Condition, All Electrical Light Fixtures, All Drapes, Blinds & Rods, Built In Shelving In Living Room, Shed(S)
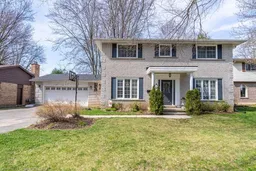 50
50

