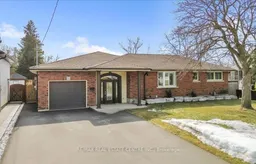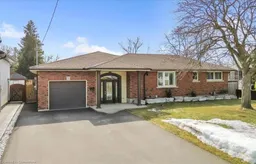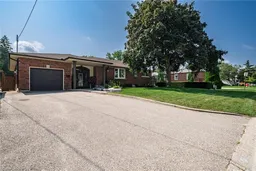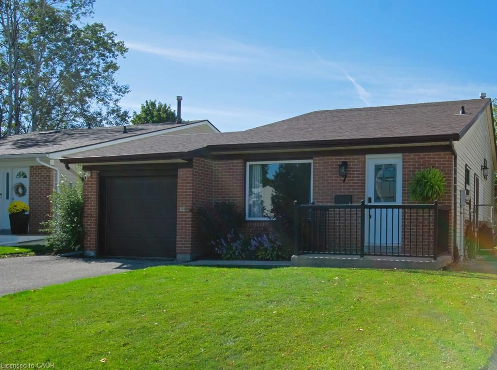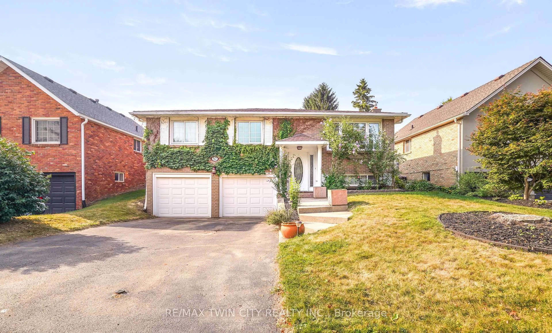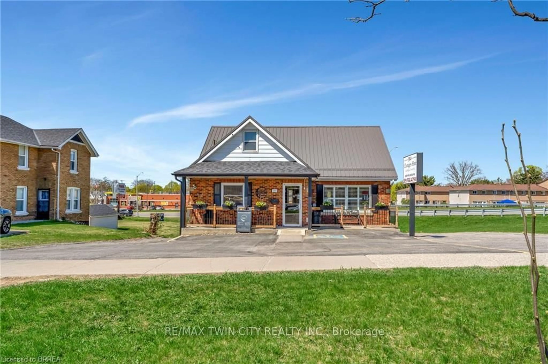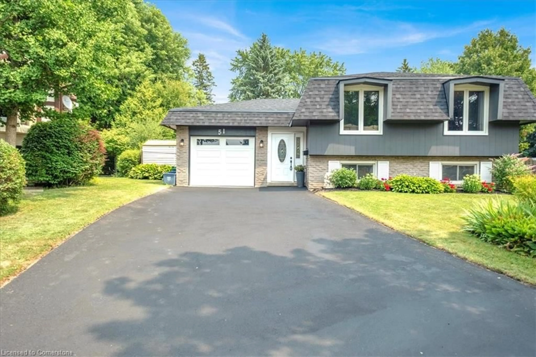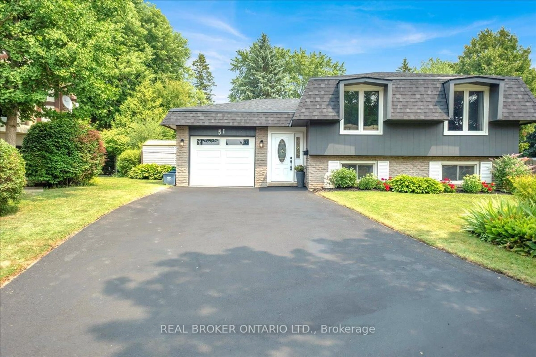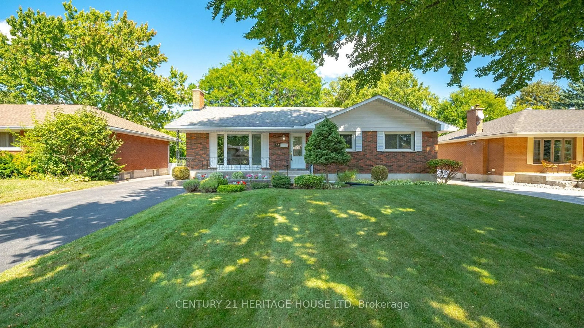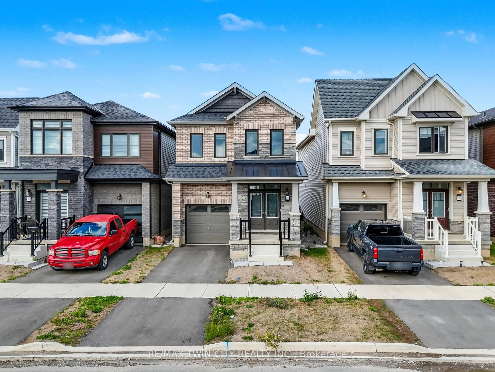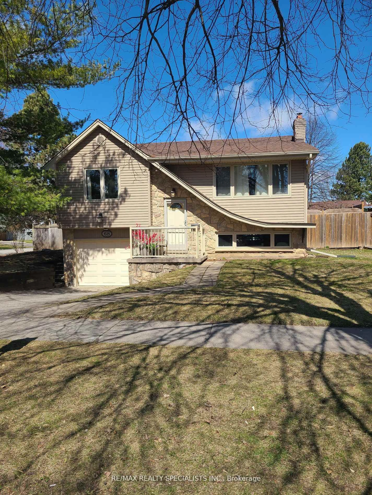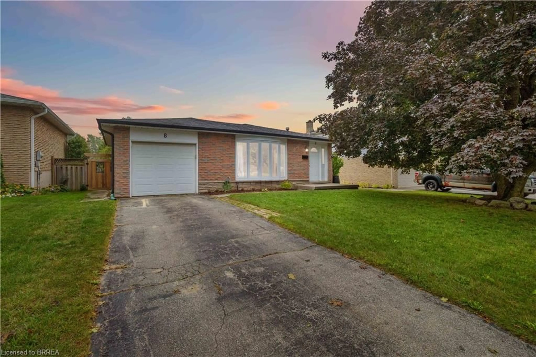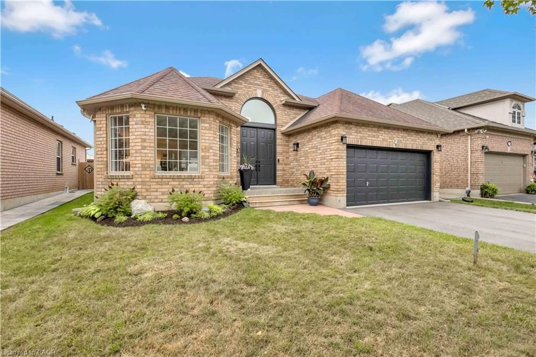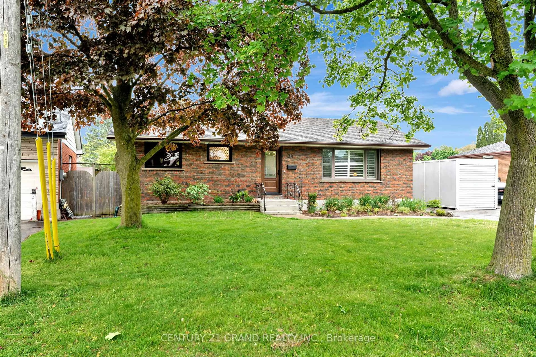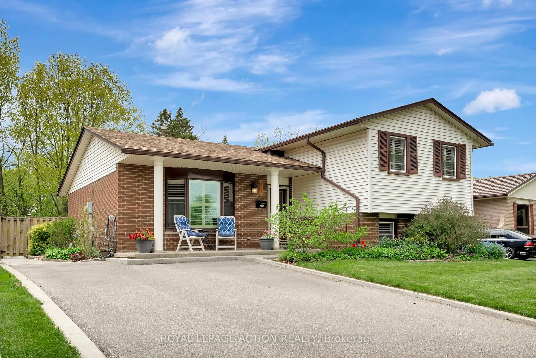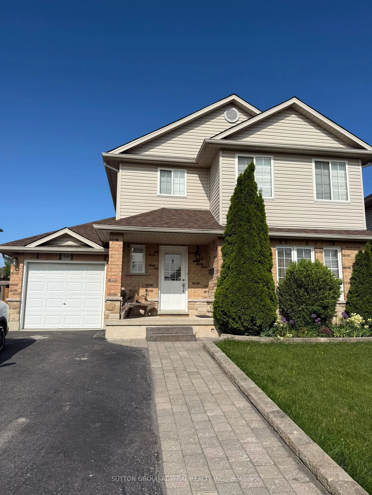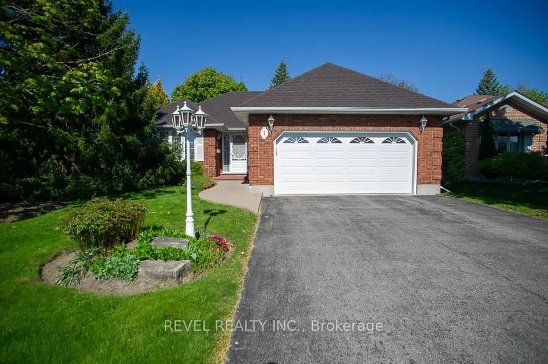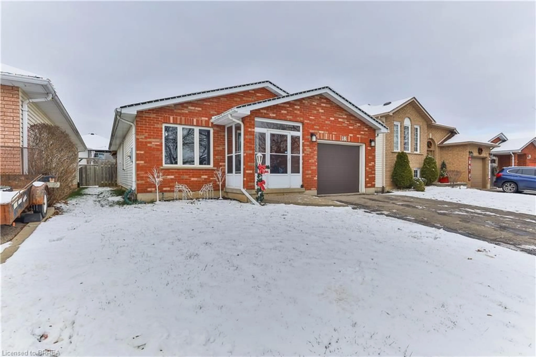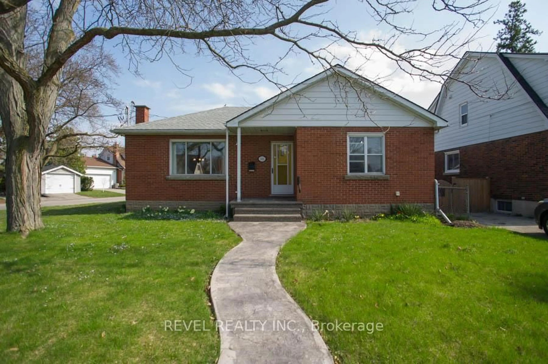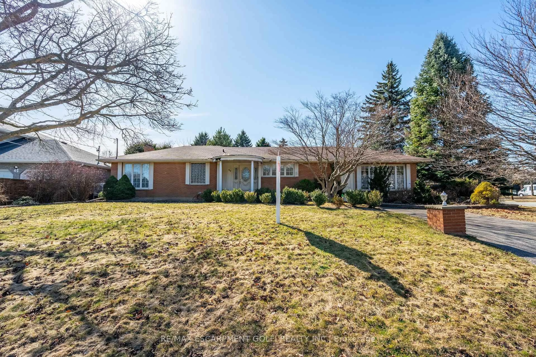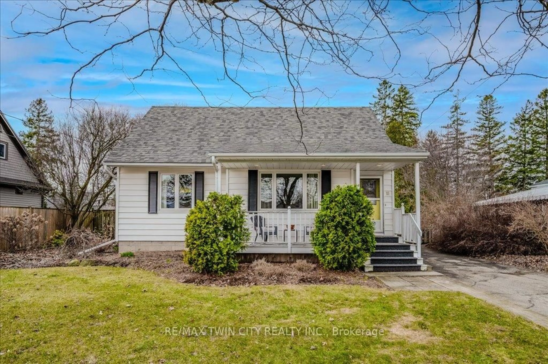Welcome to your dream home in a sought-after, mature neighborhood! This stunning, carpet-free bungalow offers ample space for the whole family on a sprawling -acre, pool-sized lot. With 3 bedrooms, 2.5 updated bathrooms, & numerous upgrades, this home is one of kind. Step into the spacious foyer, featuring a double entry closet & access to the oversized heated garage with commercial-grade epoxy flooring. Hardwood flooring flows throughout the main level, adding charm. The open-concept design includes a sunlit family room with vaulted ceilings, a floor-to-ceiling stack-stone fireplace, & built-in shelving with storage bench seating. The dining area provides a walkout to the expansive backyard, featuring a stone patio, covered gazebo, natural gas BBQ hookup, & a fire pit. The fully fenced yard has ample space for a pool or pickleball court, along with two sheds & a Wi-Fi-controlled sprinkler system. The updated eat-in kitchen boasts granite countertops, under-mount lighting, a large island, & plenty of cabinetry. A pantry with laundry rough-ins adds convenience. The primary bedroom has his-&-hers closets, while the second bedroom features a walk-in closet. The luxurious 5-piece main bath includes a marble shower, soaker tub, & double vanity. Downstairs, the sunken rec room is wired for a home theatre & illuminated by oversized windows. A versatile open space offers additional living to fit your needs. The lower level also includes a 3-piece bathroom, additional bedroom, laundry room, & ample storage. Additional highlights include a double-wide, newer asphalt driveway with parking for 4 cars. Conveniently located just 3 minutes from Highway 403 & King George Road, & within 5 minutes of Lynden Park Mall, Wayne Gretzky Sports Complex, & Costco. Recent updates include a two-stage high-efficiency furnace, heat pump/AC unit, & owned water softenerall just a year old. Dont miss this incredible opportunity to own a beautifully maintained home. Schedule your showing today!
Inclusions: Built-in Microwave, Carbon Monoxide Detector, Dishwasher, Dryer, Garage Door Opener, Refrigerator, Smoke Detector, Stove, Washer, Window Coverings, bench cushions, bathroom mirrors, fire pit ring, sheds
