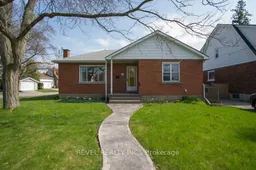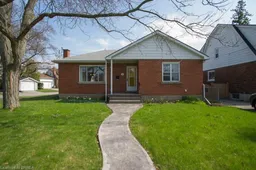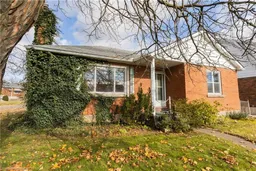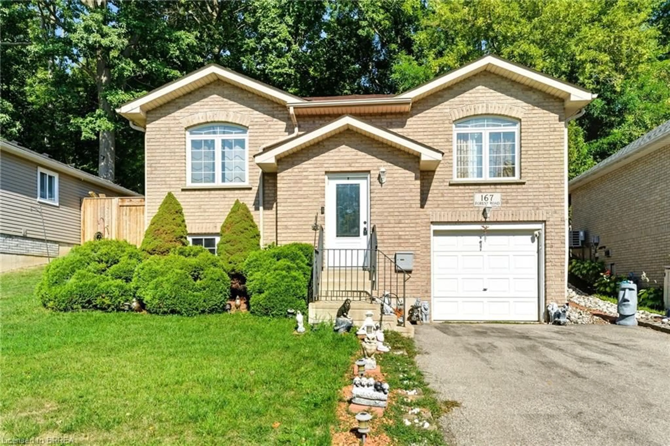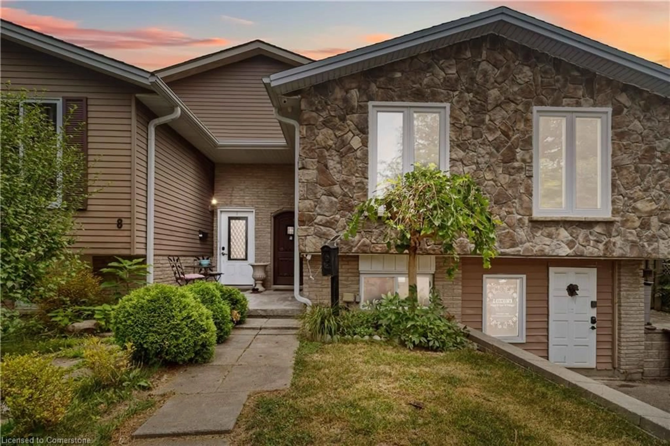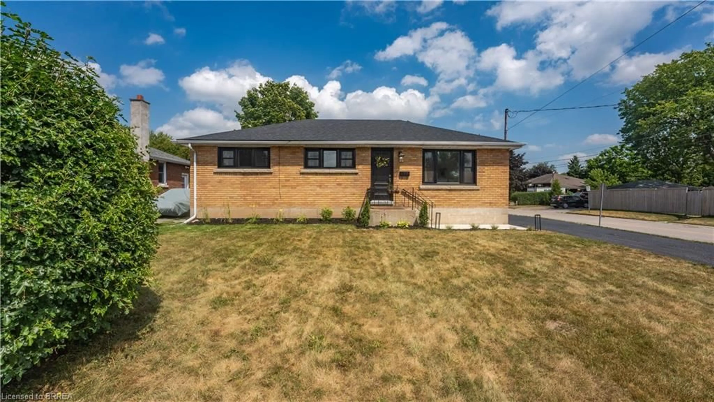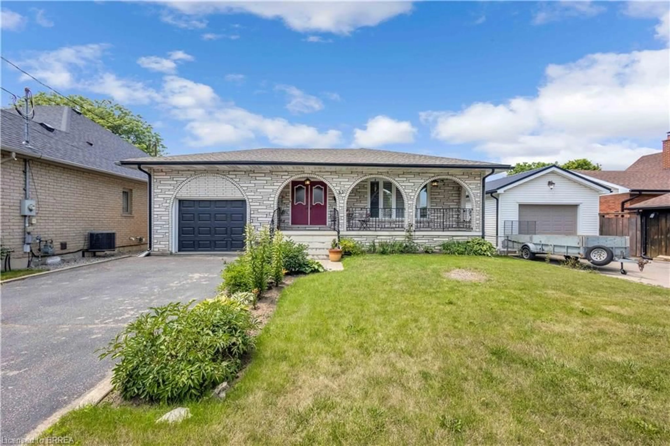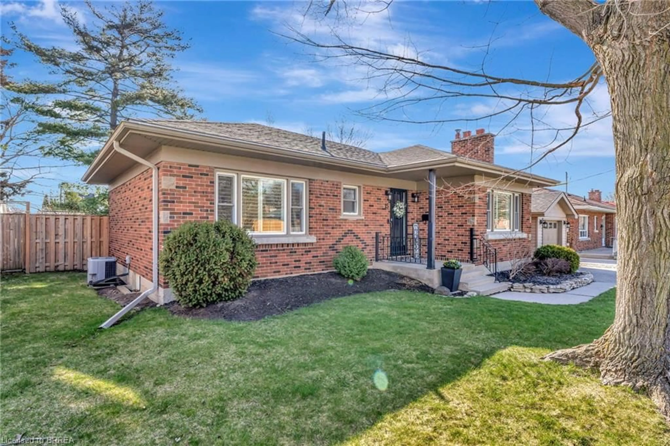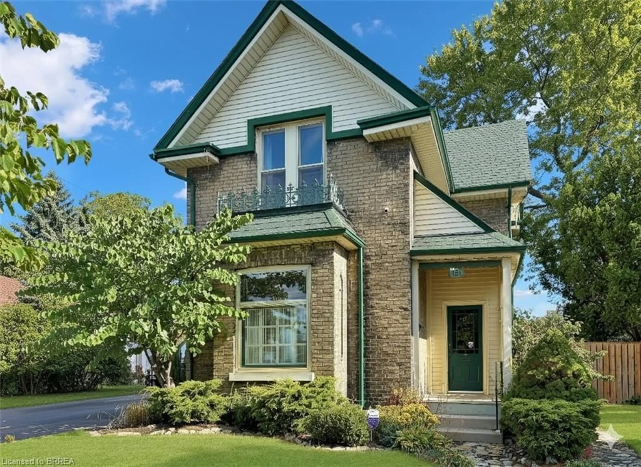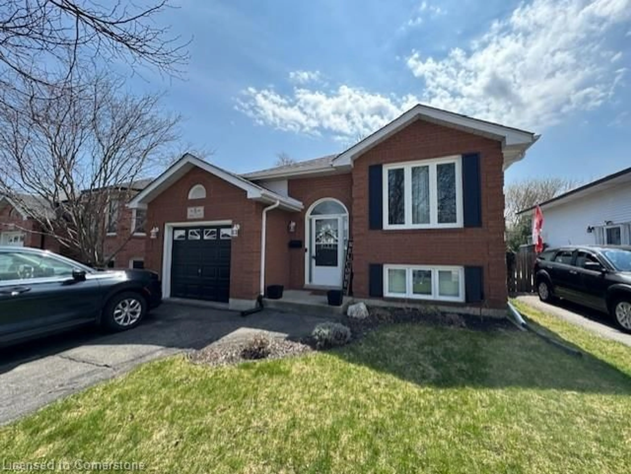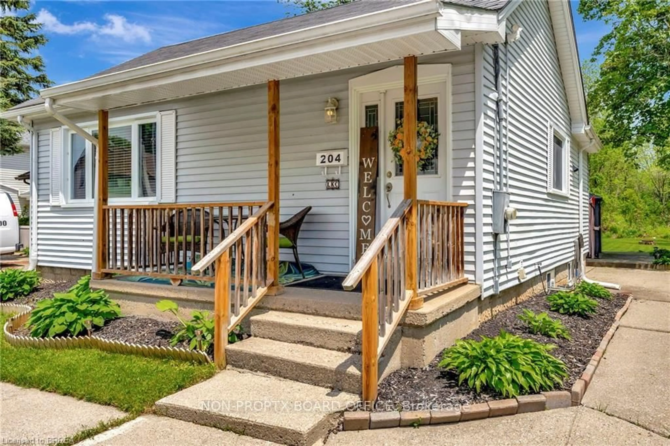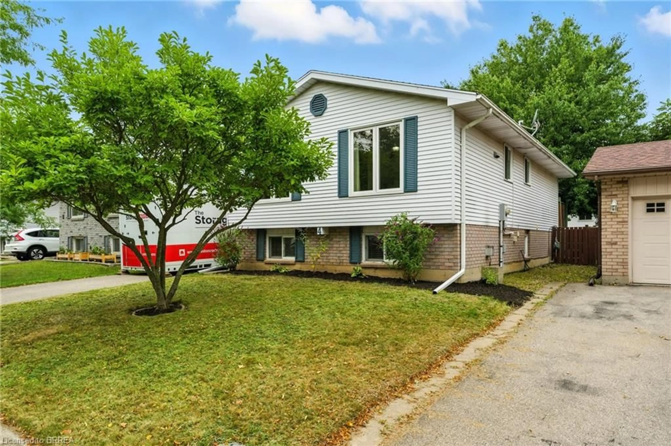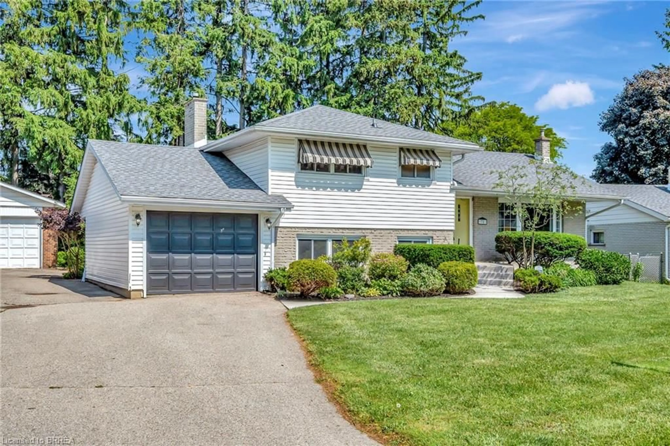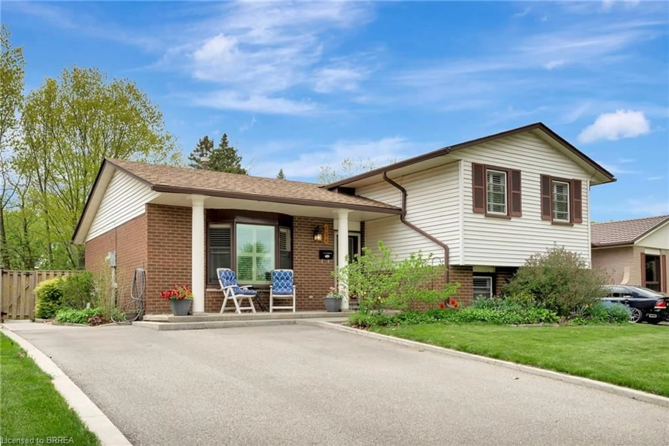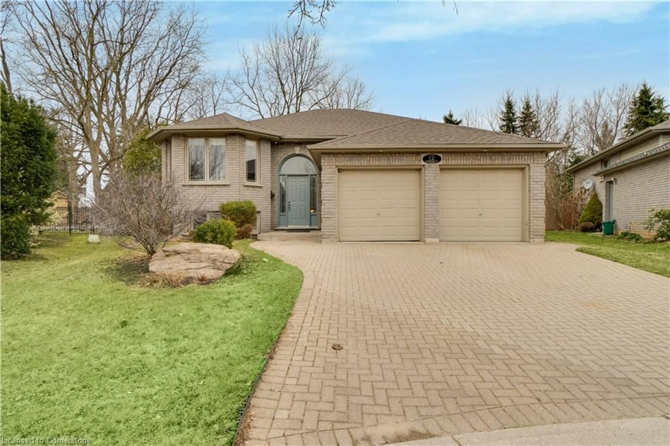Welcome to 309 Terrace Hill Street, a beautifully maintained bungalow nestled in the heart of the sought-after Henderson Survey. Situated on a large corner lot, this charming home is ideally located close to parks, schools, and all amenities.Offering 2+1 bedrooms, 2 full bathrooms, and a fully finished basement, this home is perfect for first-time buyers or those looking to downsize. The interior has been neutrally painted throughout (2022) and features new engineered Beechwood hardwood flooring and updated light fixtures on the main level (2022/2023).The spacious living room boasts a large bay window, providing a bright and welcoming space to entertain family and friends. The formal dining room flows seamlessly to the kitchen. The kitchen has been updated with quartz countertops, new backsplash and stainless-steel appliances.The main floor is complete with two bedrooms and a 4-piece bathroom featuring a new vanity and toilet (2023). The recently finished basement (2024) includes a generous bedroom with luxury vinyl plank flooring and a modern ensuite bathroom (2024) with a large glass shower. The spacious recreation room offers LVP flooring and potlights. The basement is complete with a laundry/large storage room.Notable updates include the roof (2017), electrical (2023), plumbing (2023), furnace (2022) and A/C (2023). Be sure to check out the feature sheet for a full list of updates!
Inclusions: Dishwasher, Dryer, Refrigerator, Stove, Washer, Window Coverings, Shed, light fixtures, water softener, HWH, RO System
