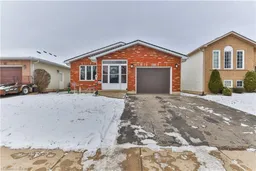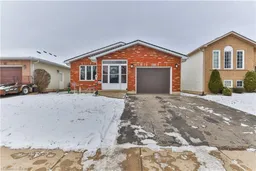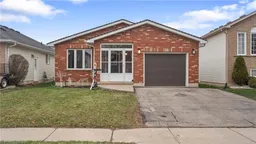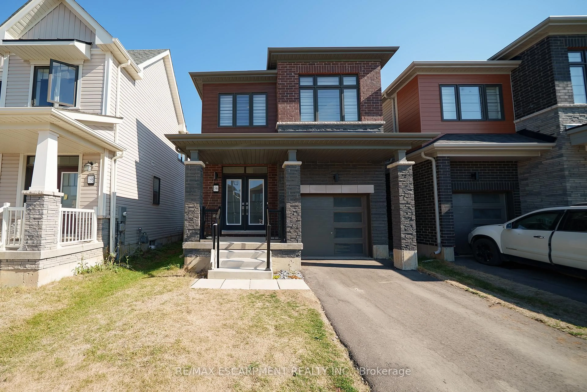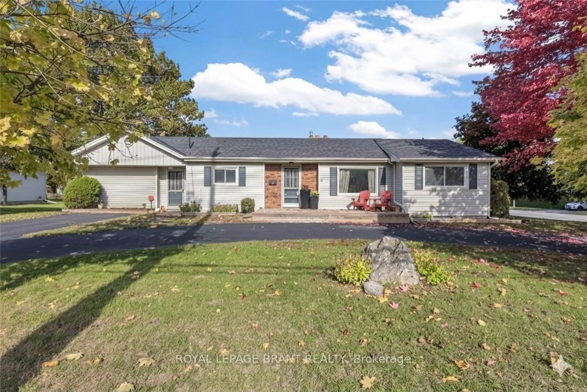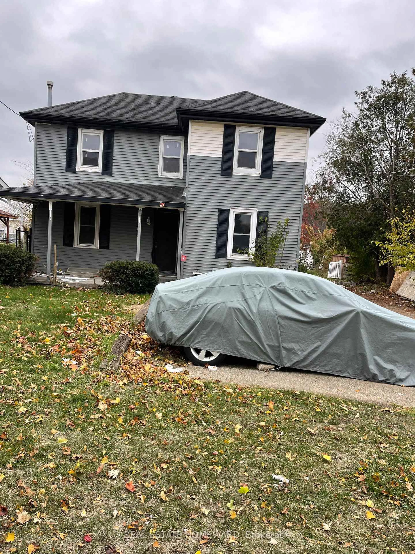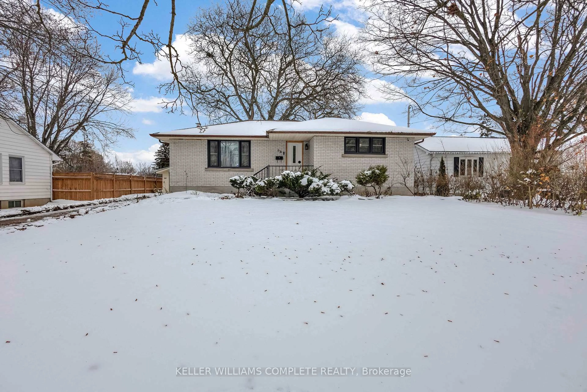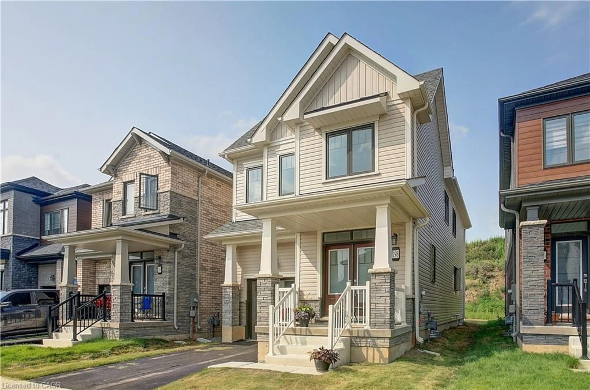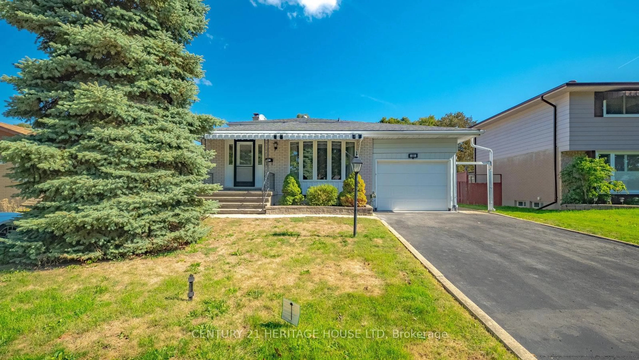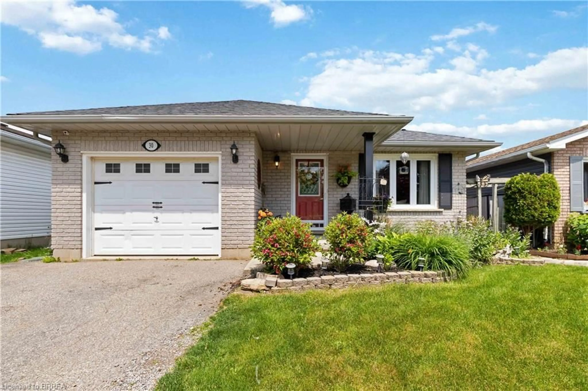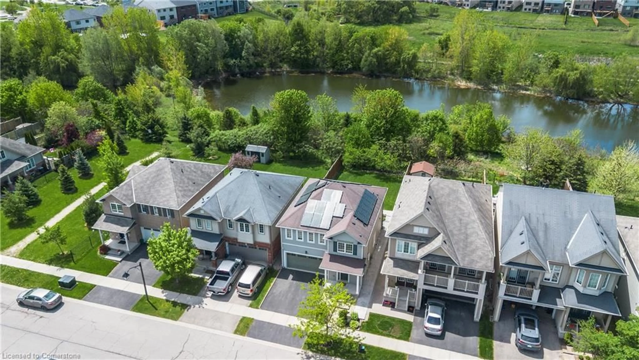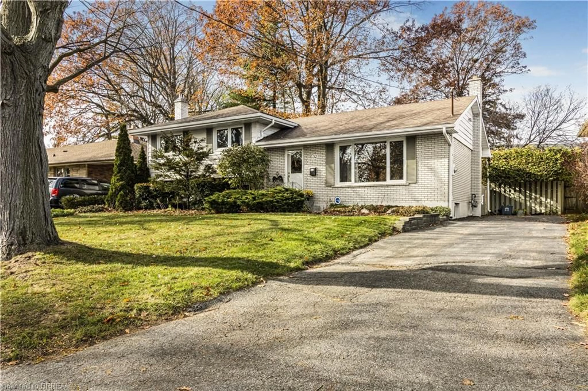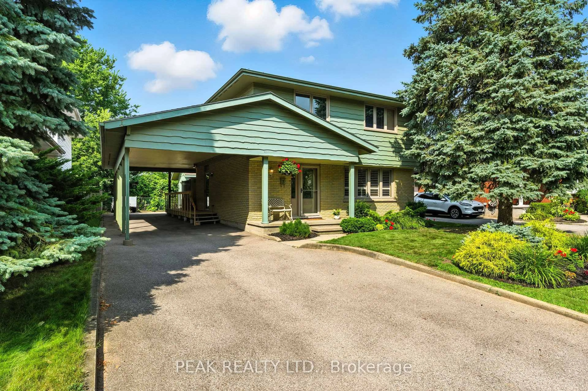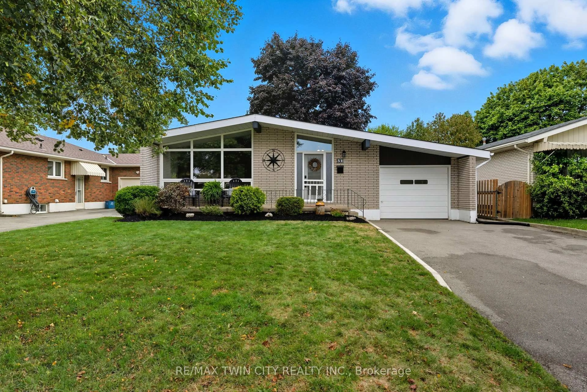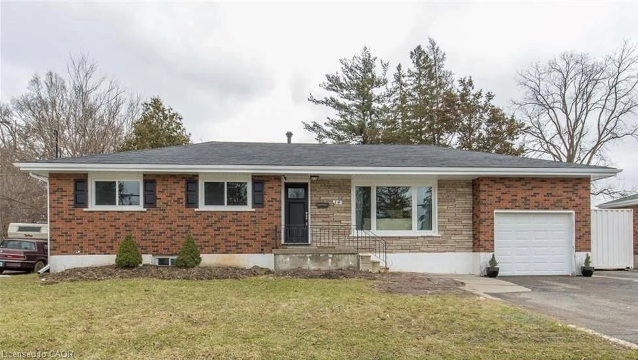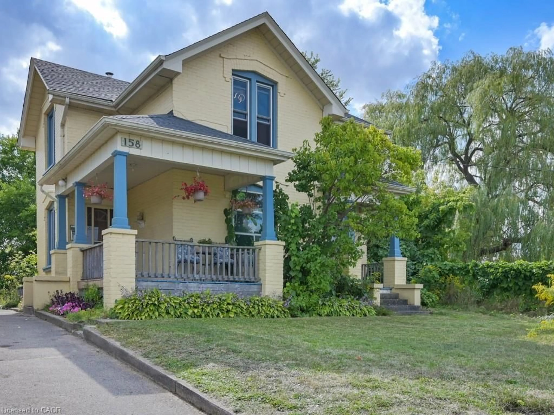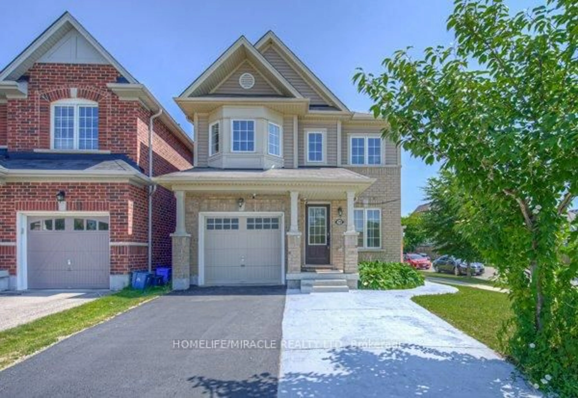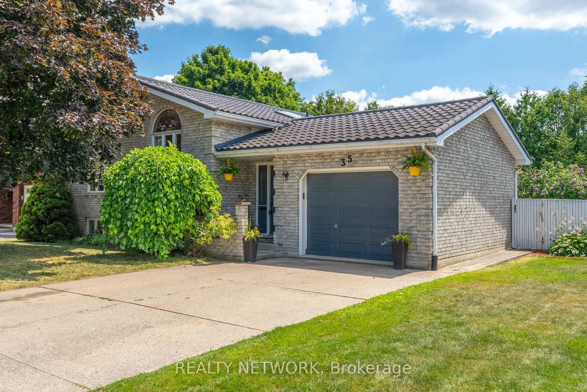FULLY VACANT & UPDATED 2 UNIT HOME IN DESIRABLE WEST BRANT NEIGHBOURHOOD! Exceptionally Updated West Brant Bungalow With Stunning *Separate Accessory Basement Apartment*! Discover this beautifully updated 5-bedroom, 2-bathroom brick bungalow, ideally located in a sought-after family-friendly neighbourhood. Surrounded by schools, parks, walking trails, and even walking distance to all your convenient amenities. The main level unit features a bright and modern living space, 3 beds and 1 full bathroom. The fully finished lower level unit, is equipped with a private entrance and a complete in-law suite, perfect for multi-generational living or generating additional rental income. R1C Zoning. Double-wide driveway with ample parking, a generously sized backyard ideal for outdoor enjoyment, and stylish updates throughout the home. Whether you’re looking to accommodate extended family, generate income, or simply enjoy the charm of this remarkable home, this is a rare opportunity not to be missed! Contact to arrange your private showing! Easy to show.
Inclusions: Dishwasher,Dryer,Refrigerator,Stove
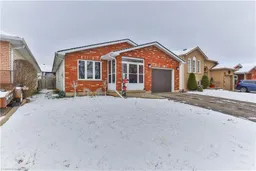 42
42