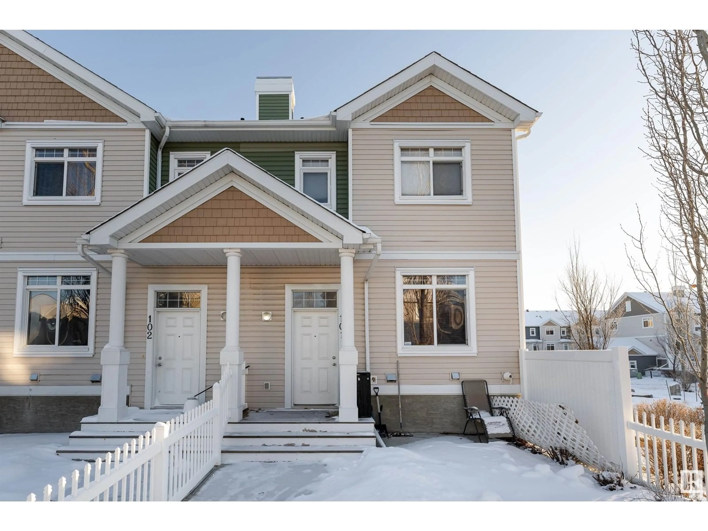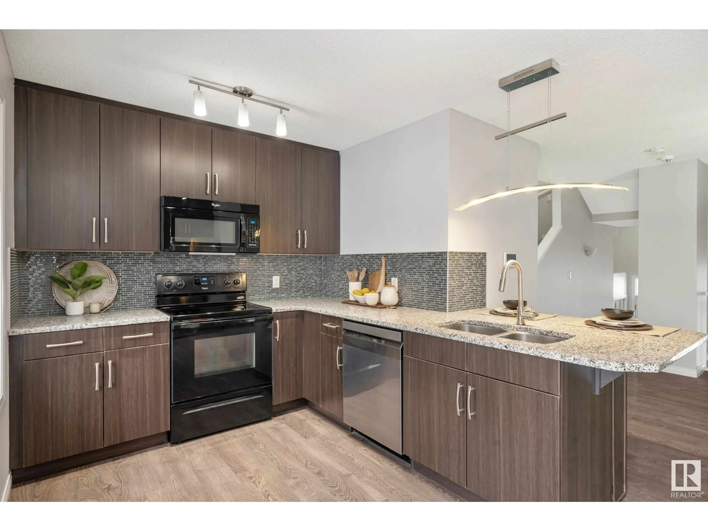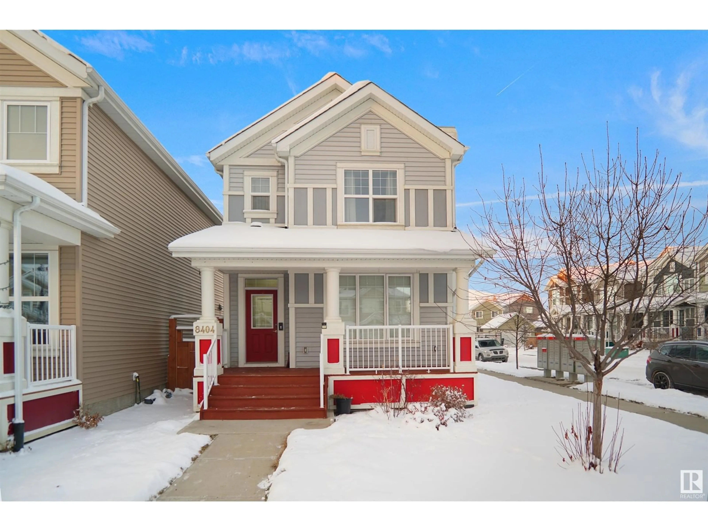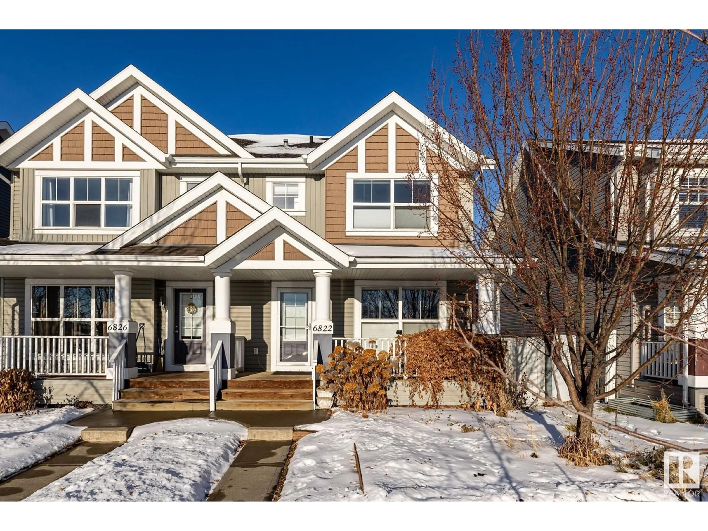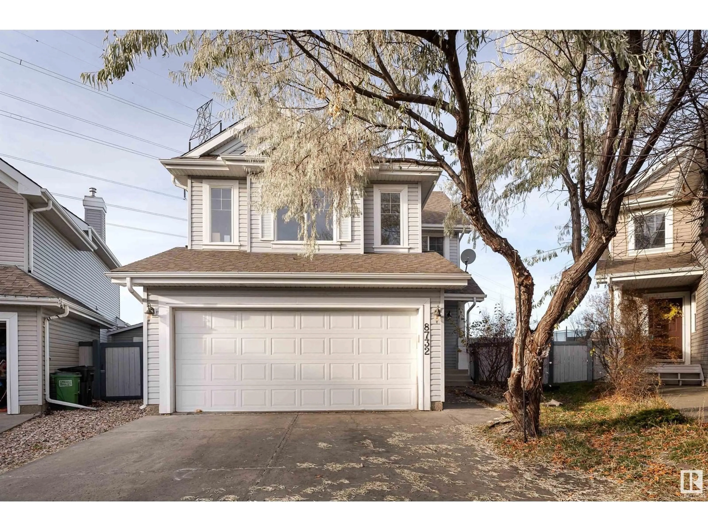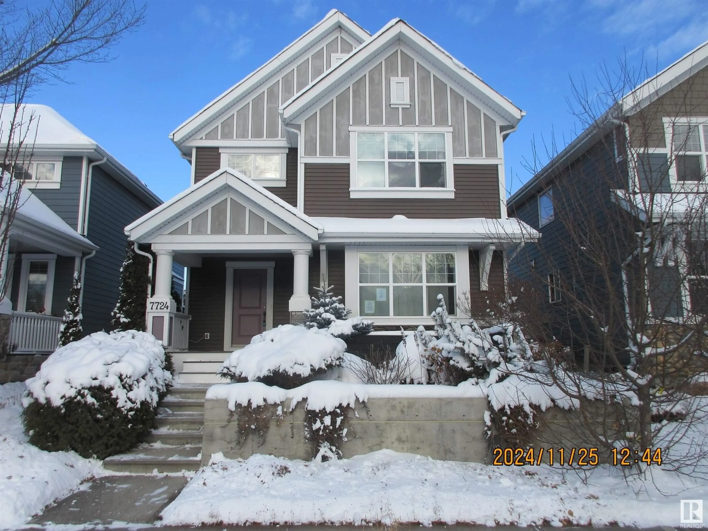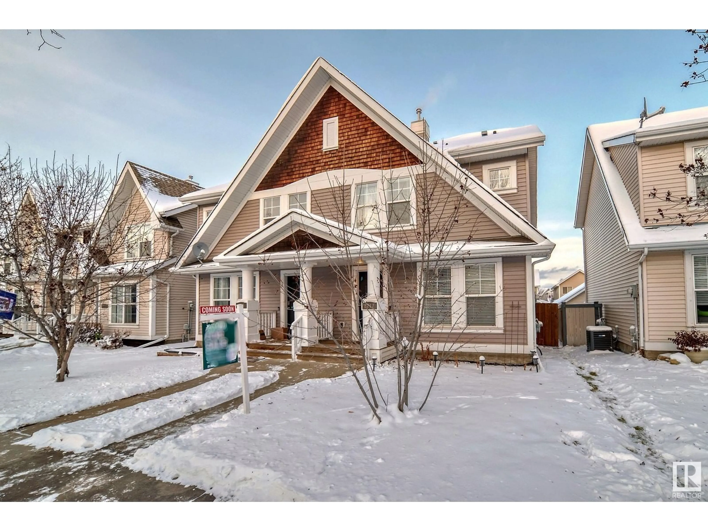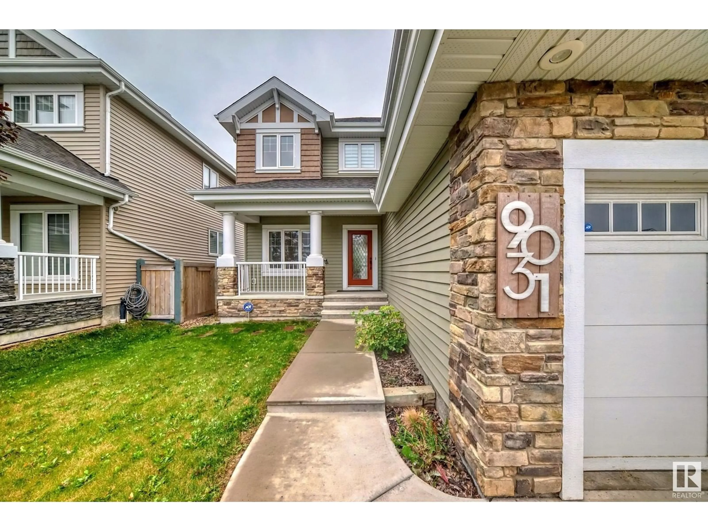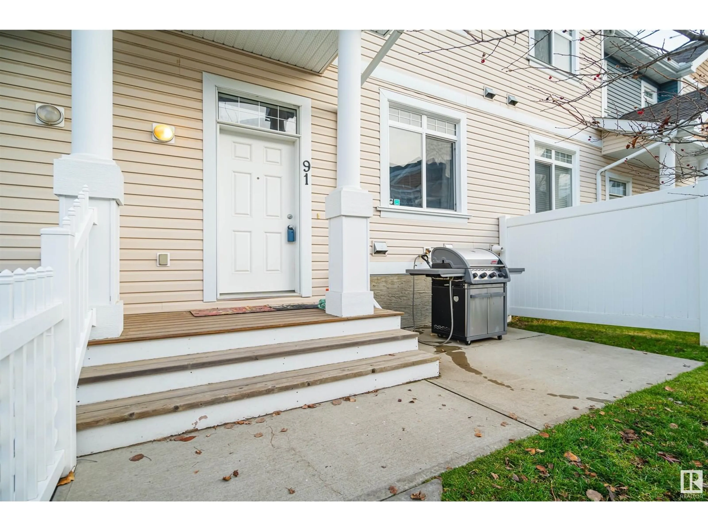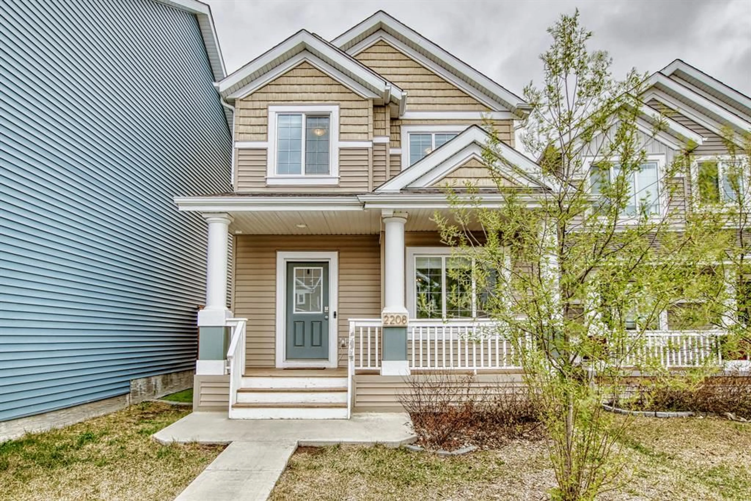Off Market
#323 4008 SAVARYN DR SW , Edmonton, Alberta T6X0R9
This property is no longer on the market.
Searching for a new home?
Connect with a proven, local real estate agent to help you find your dream home.
or
How much is your home worth?
Get an instant home value estimate and keep track of your most precious asset over time.
